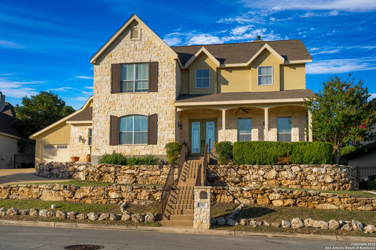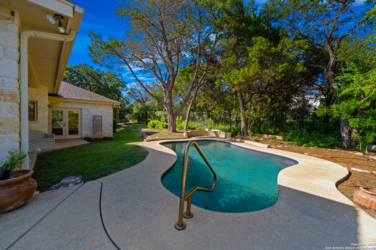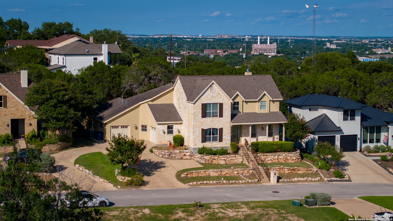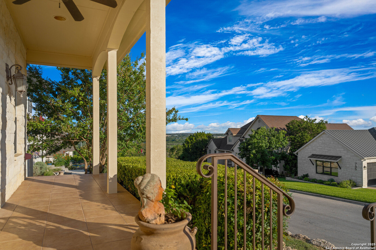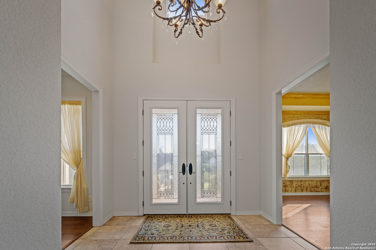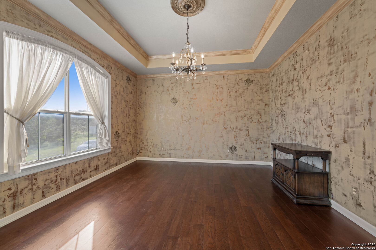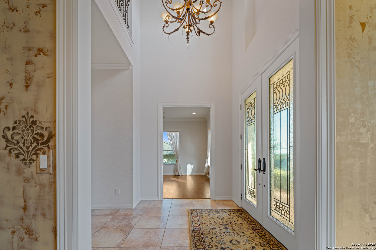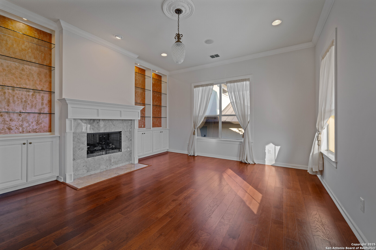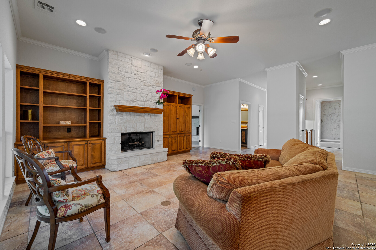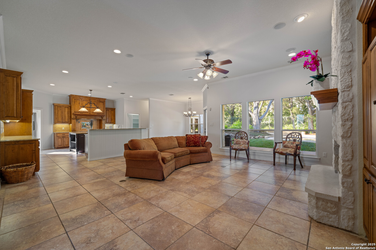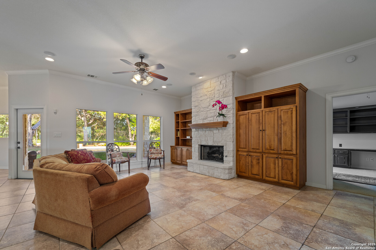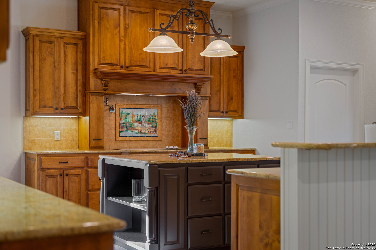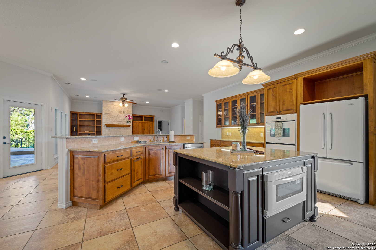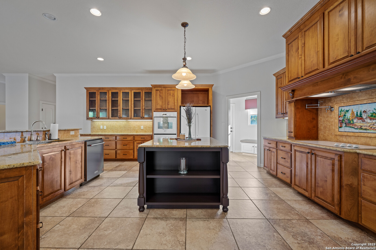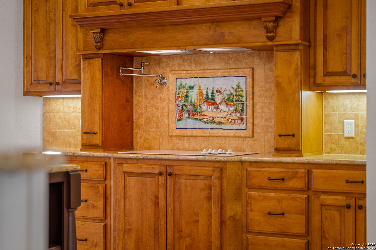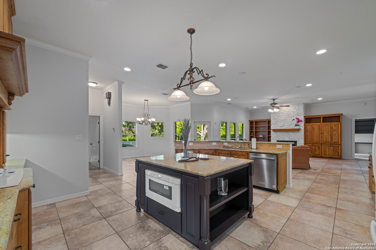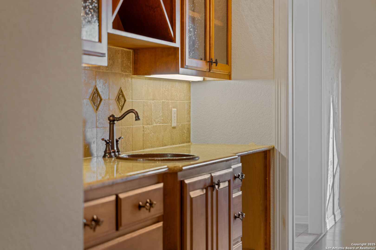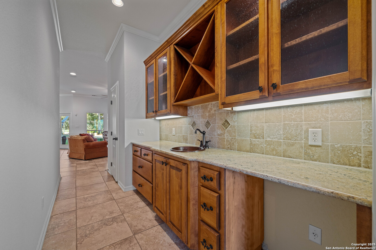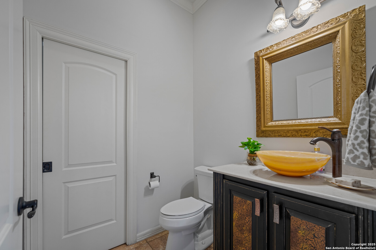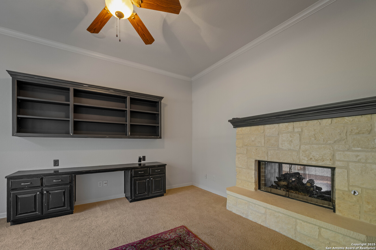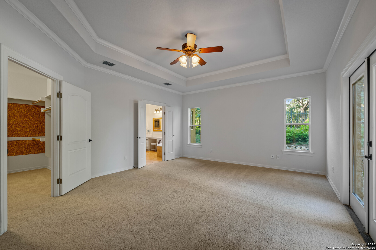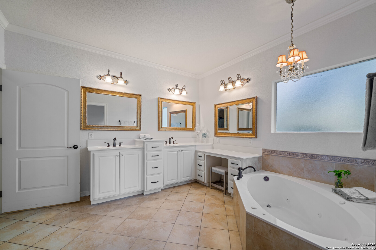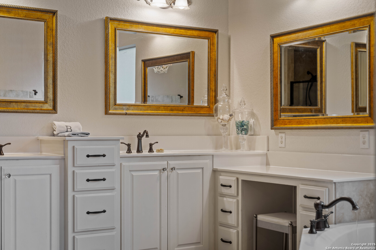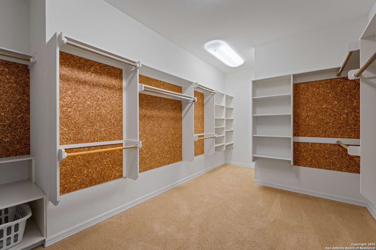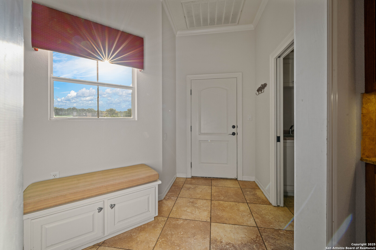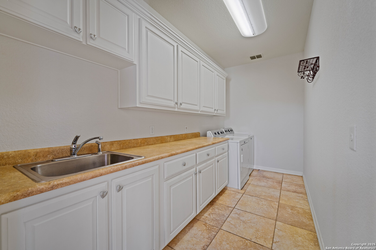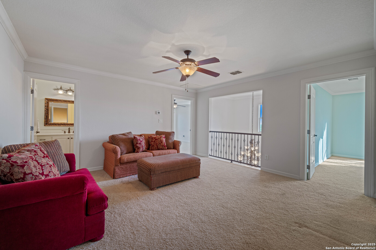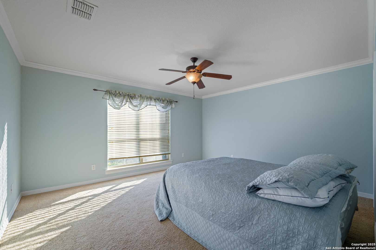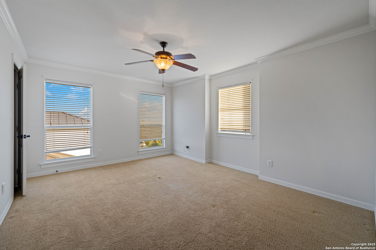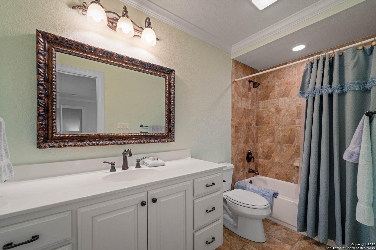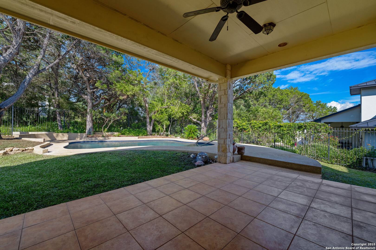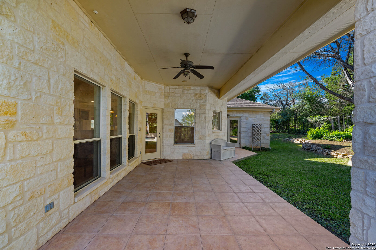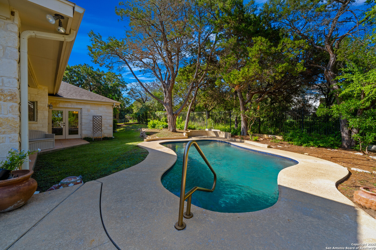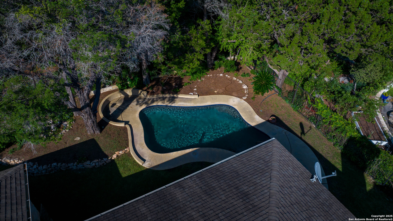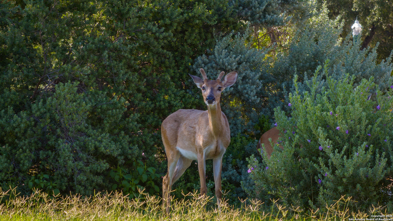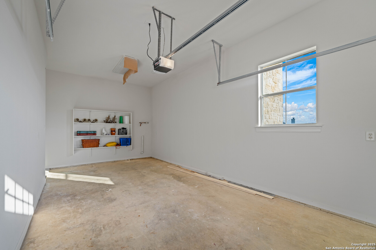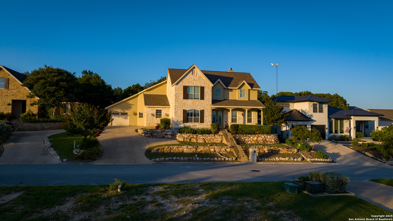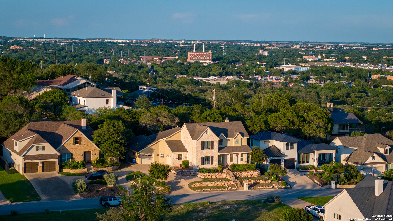Status
Market MatchUP
How this home compares to similar 4 bedroom homes in New Braunfels- Price Comparison$388,141 higher
- Home Size1375 sq. ft. larger
- Built in 2007Older than 79% of homes in New Braunfels
- New Braunfels Snapshot• 1263 active listings• 46% have 4 bedrooms• Typical 4 bedroom size: 2459 sq. ft.• Typical 4 bedroom price: $510,858
Description
Brand new Roof, Fresh interior paint and Handicap accessible!!! Nestled in the heart of New Braunfels within the gated Mission Heights community, this custom-built home sits atop the iconic "hill" offering a unique lifestyle with majestic city views! This residence blends timeless style with ample space in a serene and private setting. Step through the entrance into a grand foyer with an exquisite chandelier. The 3,834 Sq.Ft. 4 Bedroom 2.5 Bathroom custom home is a rare opportunity to come to market in this sought after neighborhood. There are two rooms at the front of the home currently being utilized as a formal dining room and a study. Both rooms could be used as an office, nursery or flex space. As you navigate into the large family room the generous windows offer all the natural sunlight and views of the stunning saltwater pool, landscaping, and hill country views. The thoughtfully crafted kitchen boasts an agreeable blend of elements, including vast amounts of cabinet space, a central island for functionality, and bar top seating and serving area. Conveniently arranged, the dining area flows from the butler pantry hallway to the kitchen, creating an ideal setting for entertaining. Complimenting the homes entertaining features is a surround sound system installed through the large family room, back porch and front porch area. The primary bedroom, strategically located on the first floor, encompasses a spacious ensuite with a garden tub, separate shower, and a large walk-in closet. The elegant dining room and flex room are located at the front of the home on the main floor. Two spacious and well-appointed bedrooms can be found upstairs with breathtaking panoramic views. Upstairs, you will also find a full bathroom and entertainment area. Designed for indoor and outdoor activities, the property features a sparkling saltwater pool for true relaxation while taking in the views, nature, and wildlife that surrounds. End your days sitting out on the serene front porch and take in the wonderful views.
MLS Listing ID
Listed By
Map
Estimated Monthly Payment
$8,106Loan Amount
$854,050This calculator is illustrative, but your unique situation will best be served by seeking out a purchase budget pre-approval from a reputable mortgage provider. Start My Mortgage Application can provide you an approval within 48hrs.
Home Facts
Bathroom
Kitchen
Appliances
- Ceiling Fans
- Built-In Oven
- Washer Connection
- Dryer Connection
- Wet Bar
- Microwave Oven
- Dishwasher
- Cook Top
Roof
- Composition
Levels
- Two
Cooling
- One Central
Pool Features
- In Ground Pool
Window Features
- All Remain
Fireplace Features
- Not Applicable
Association Amenities
- Other - See Remarks
Accessibility Features
- Other Main Level Modifications
- Other
Flooring
- Wood
- Ceramic Tile
- Carpeting
Foundation Details
- Slab
Architectural Style
- Traditional
- Two Story
- Texas Hill Country
Heating
- Central
