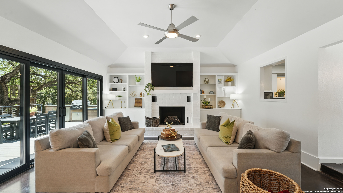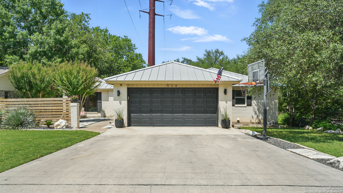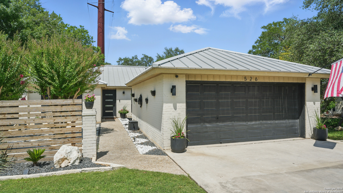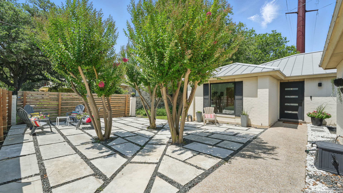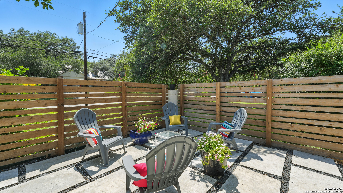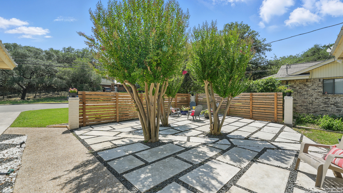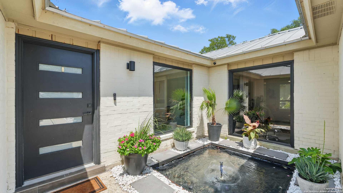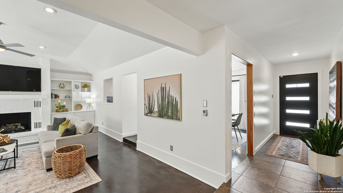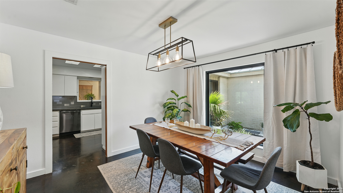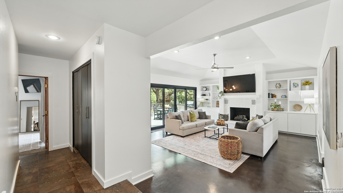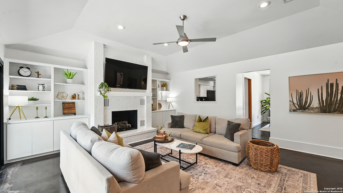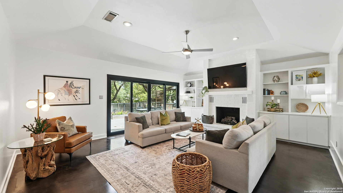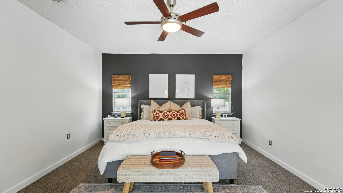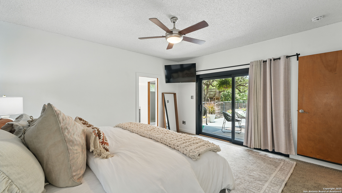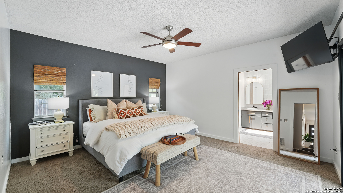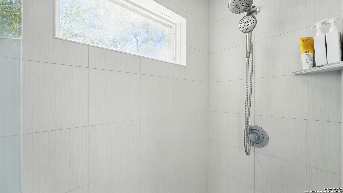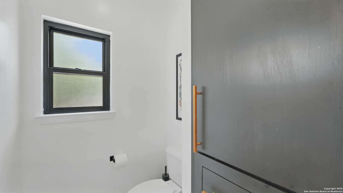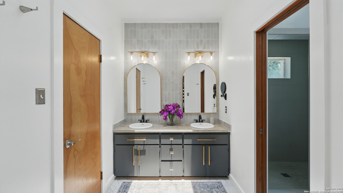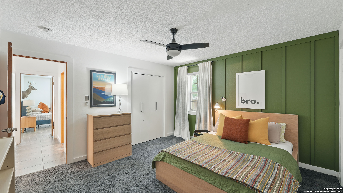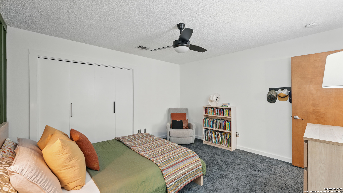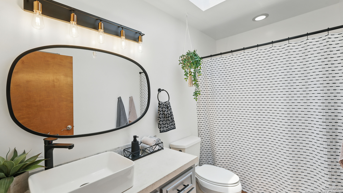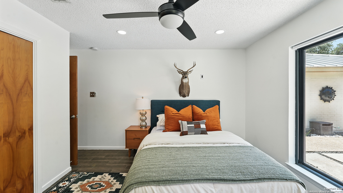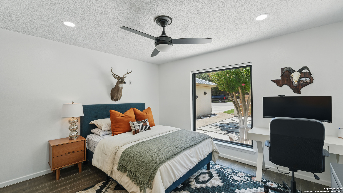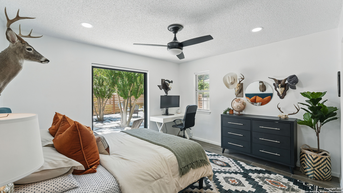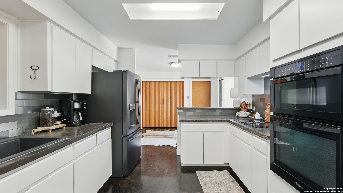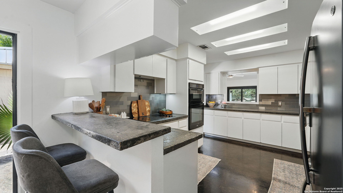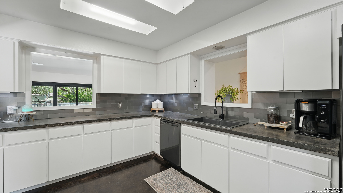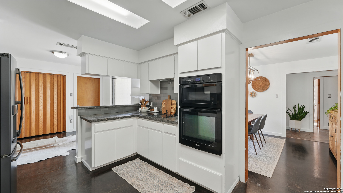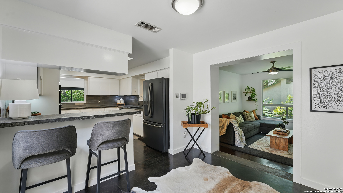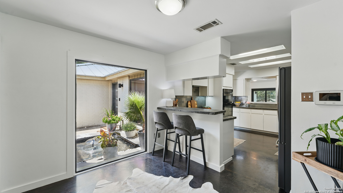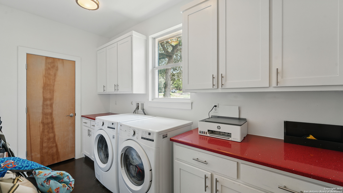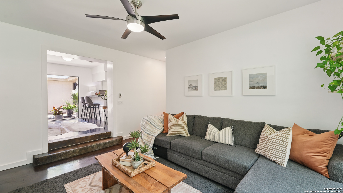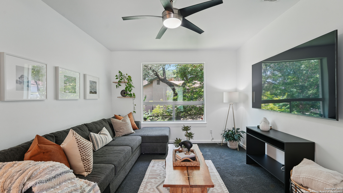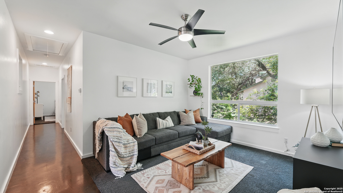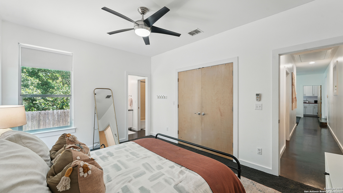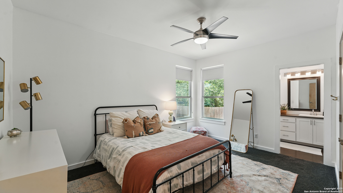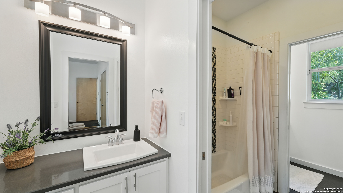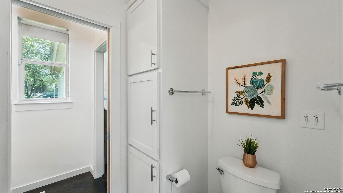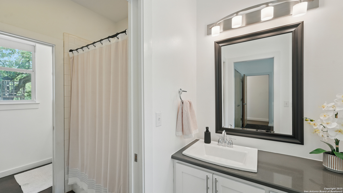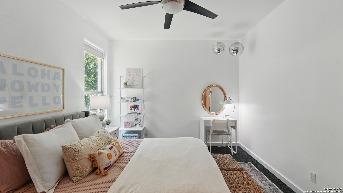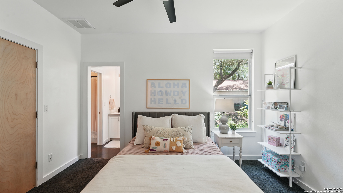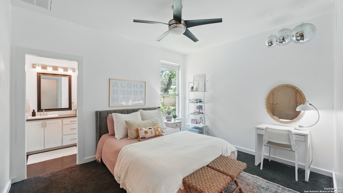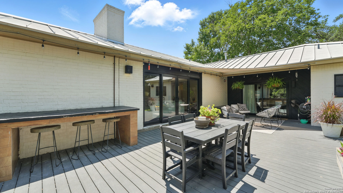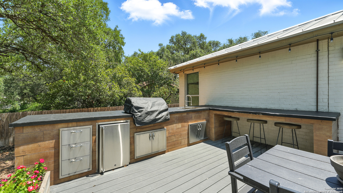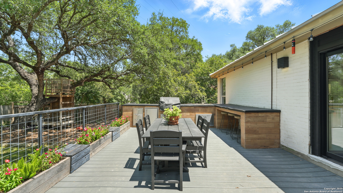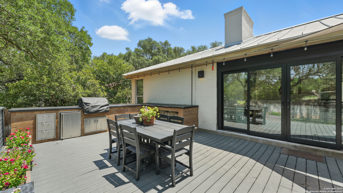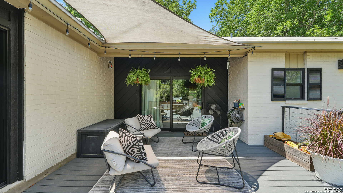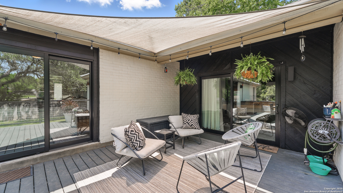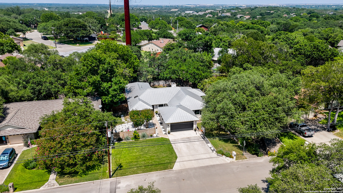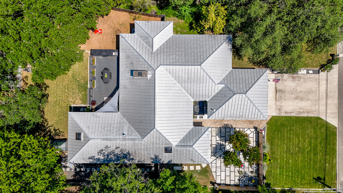Status
Market MatchUP
How this home compares to similar 5 bedroom homes in New Braunfels- Price Comparison$8,765 higher
- Home Size364 sq. ft. smaller
- Built in 1984Older than 93% of homes in New Braunfels
- New Braunfels Snapshot• 1263 active listings• 5% have 5 bedrooms• Typical 5 bedroom size: 3298 sq. ft.• Typical 5 bedroom price: $766,134
Description
**Rare 5-Bedroom Gem in Oakwood Estates on "The Hill" Above Landa Park**Welcome to this beautifully maintained 5-bedroom, 3-bathroom home nestled in the highly desirable Oakwood Estates neighborhood of New Braunfels. Located on *THE HILL*, just above iconic Landa Park, this rare find offers space, charm, and thoughtful upgrades throughout-*with no HOA*! Step inside to discover a spacious and light-filled floor plan featuring two inviting living areas, a stunning gas fireplace with built-ins, and gorgeous picture windows that flood the home with natural light. The oversized living room opens through NEW sleek black sliding patio doors onto a generous back porch-also accessible from the primary suite-creating seamless indoor-outdoor living. The updated primary bathroom features fresh flooring, painted cabinetry, modern fixtures and mirrors, and a beautiful tiled wall behind the double vanity. Bedrooms are spacious with ample storage, and the large laundry room includes a closet for extra convenience. Outdoors, enjoy your private courtyard with a tranquil pond and fountain, mature trees, and a newly added composite deck with modern railing, built-in flower boxes, and a shaded seating area-perfect for entertaining. The impressive outdoor kitchen includes a gas grill, sink, refrigerator, and plenty of storage. Plus, a custom-built tree house adds extra fun for the kids! Additional highlights include: fresh paint throughout the home, some updated windows, 220V power outlet for TESLA, Oversized hot water heater, Expansive storage throughout. Don't miss your chance to own this one-of-a-kind home in one of New Braunfels' most sought-after locations!
MLS Listing ID
Listed By
Map
Estimated Monthly Payment
$6,479Loan Amount
$736,155This calculator is illustrative, but your unique situation will best be served by seeking out a purchase budget pre-approval from a reputable mortgage provider. Start My Mortgage Application can provide you an approval within 48hrs.
Home Facts
Bathroom
Kitchen
Appliances
- Built-In Oven
- Solid Counter Tops
- Disposal
- Cook Top
- Garage Door Opener
- Security System (Owned)
- Gas Grill
- Refrigerator
- Ice Maker Connection
- Microwave Oven
- Carbon Monoxide Detector
- Smooth Cooktop
- Smoke Alarm
- Vent Fan
- Ceiling Fans
- Washer Connection
- Dryer Connection
- Self-Cleaning Oven
- City Garbage service
- Chandelier
- Plumb for Water Softener
- Gas Water Heater
- Dishwasher
- Custom Cabinets
Roof
- Metal
Levels
- One
Cooling
- Two Central
Pool Features
- None
Window Features
- Some Remain
Exterior Features
- Deck/Balcony
- Sprinkler System
- Bar-B-Que Pit/Grill
- Partial Fence
- Outdoor Kitchen
- Gas Grill
- Mature Trees
- Privacy Fence
Fireplace Features
- Gas
- One
- Living Room
Association Amenities
- None
Flooring
- Stained Concrete
- Carpeting
- Ceramic Tile
Foundation Details
- Slab
Architectural Style
- Traditional
- One Story
Heating
- 2 Units
- Central
