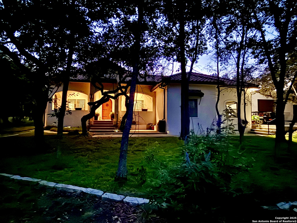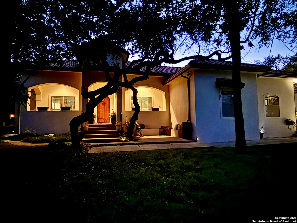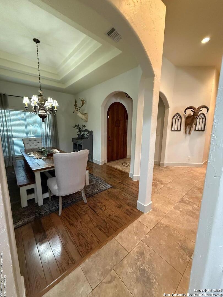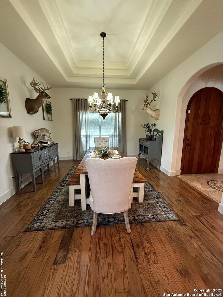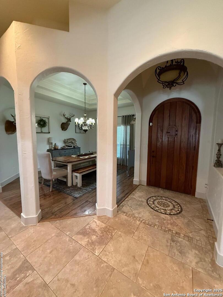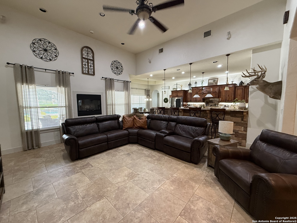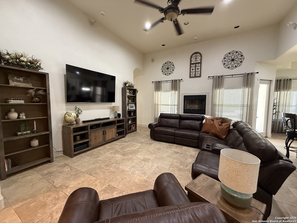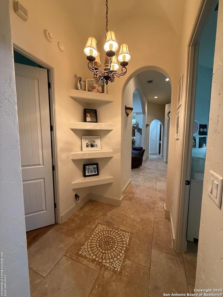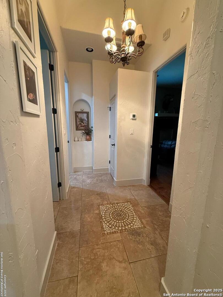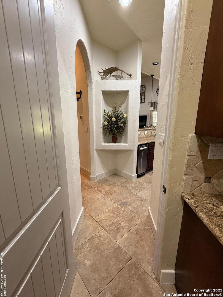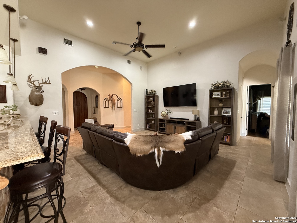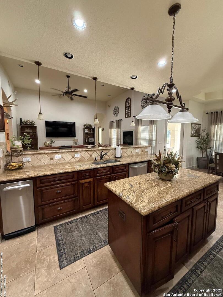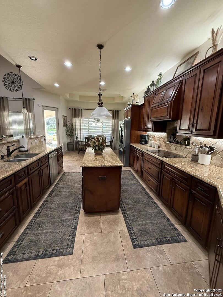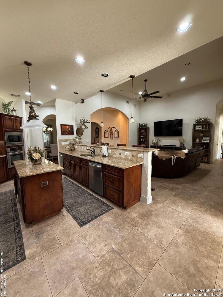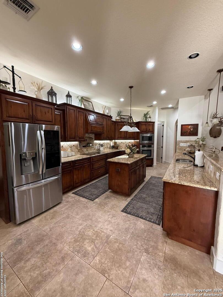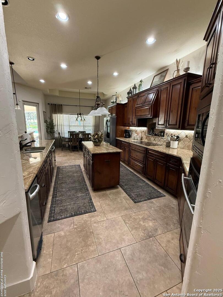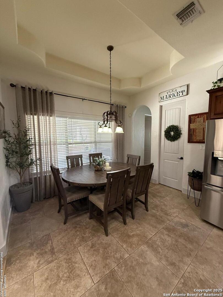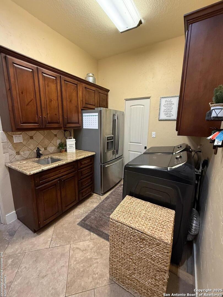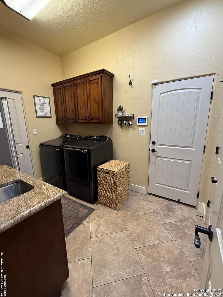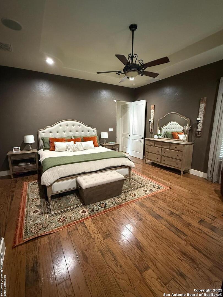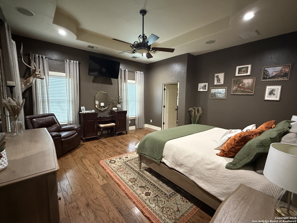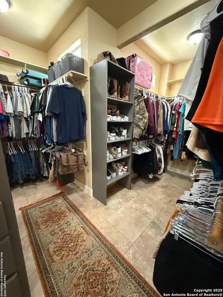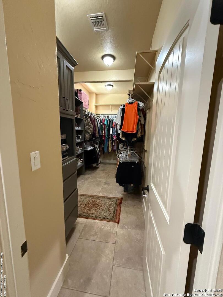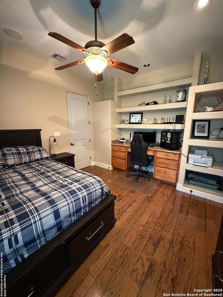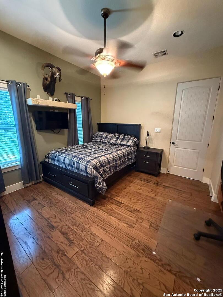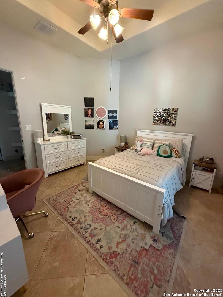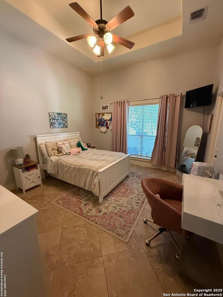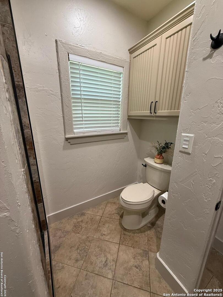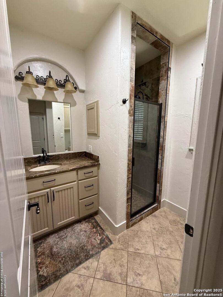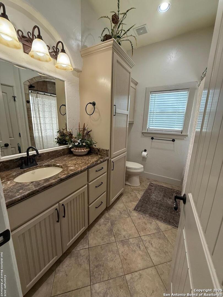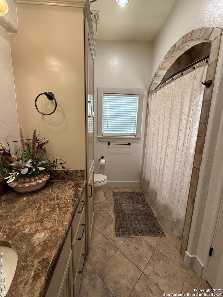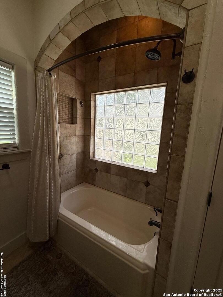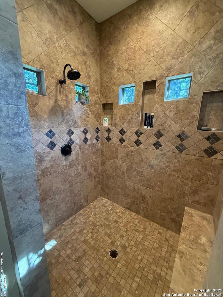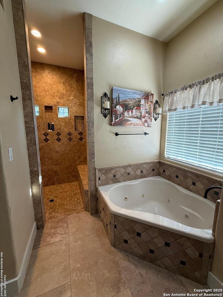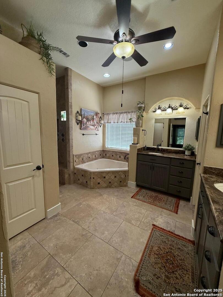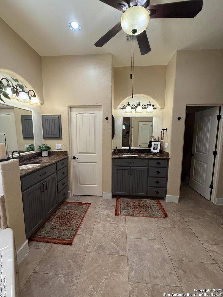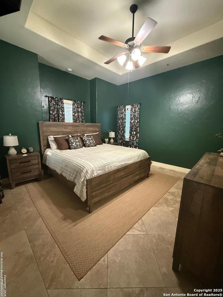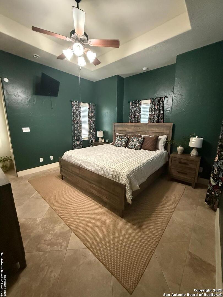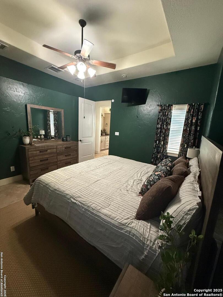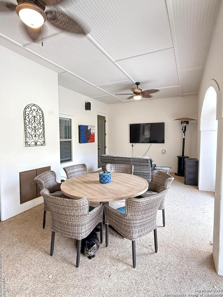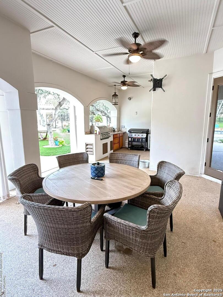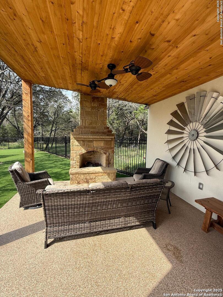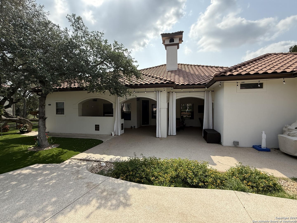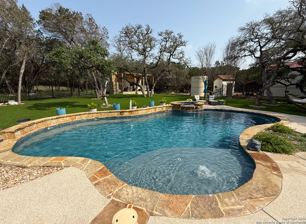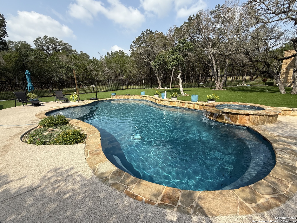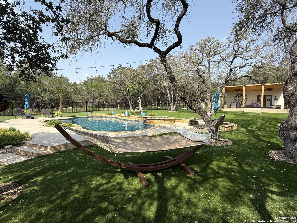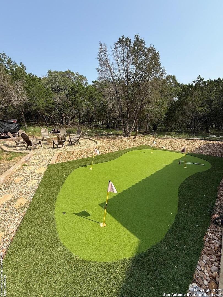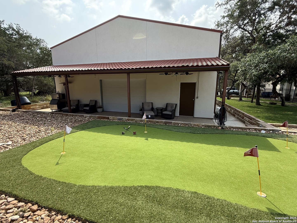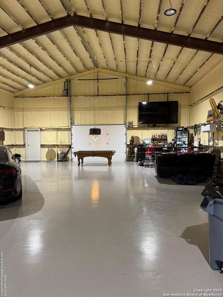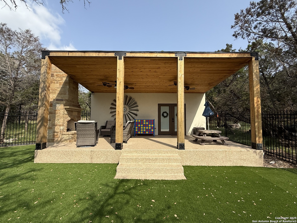Status
Market MatchUP
How this home compares to similar 4 bedroom homes in New Braunfels- Price Comparison$689,264 higher
- Home Size426 sq. ft. larger
- Built in 2007Older than 79% of homes in New Braunfels
- New Braunfels Snapshot• 1282 active listings• 46% have 4 bedrooms• Typical 4 bedroom size: 2459 sq. ft.• Typical 4 bedroom price: $510,735
Description
Welcome to 26447 Lewis Ranch Road - Luxury Hill Country Living with Resort-Style Amenities Nestled in the prestigious Lewis Ranch community, this exceptional property offers the ultimate in comfort, entertainment, and functionality. Set on a spacious 3+ acre lot, this beautifully updated home features a resort-style backyard complete with a heated pool and attached spa, less than two years old, powered by a 1,000-gallon buried propane tank. Enjoy evenings gathered around the custom fire pit or sharpen your short game on the private putting green-all surrounded by fully turfed backyard and side yard spaces for effortless maintenance and year-round greenery. The main house boasts a covered back porch with a beautiful outdoor kitchen that overlooks the sparkling pool and spa-perfect for entertaining or relaxing at home. And it's on a private well! Need even more space? The impressive 40' x 60' insulated shop is fully heated and cooled with three mini-splits and includes its own 40' x 10' covered porch, ideal for additional gatherings, hobbies, or workspace. Guests will love the privacy of the separate one-bedroom, one-bath guest house, providing a comfortable retreat for family or friends. All outdoor improvements-including the pool, spa, turf, putting green, fire pit, and shop-are less than three years old. Major systems have been updated as well, with both AC units in the main house replaced three years ago. This is Hill Country living at its finest, with luxury, functionality, and entertainment in mind-ready for you to move in and enjoy.
MLS Listing ID
Listed By
Map
Estimated Monthly Payment
$9,731Loan Amount
$1,140,000This calculator is illustrative, but your unique situation will best be served by seeking out a purchase budget pre-approval from a reputable mortgage provider. Start My Mortgage Application can provide you an approval within 48hrs.
Home Facts
Bathroom
Kitchen
Appliances
- Disposal
- Water Softener (owned)
- Solid Counter Tops
- Dryer Connection
- Dishwasher
- Cook Top
- Microwave Oven
- Custom Cabinets
- Smooth Cooktop
- Ice Maker Connection
- Smoke Alarm
- Built-In Oven
- Ceiling Fans
- Private Garbage Service
- Washer Connection
- Garage Door Opener
- Electric Water Heater
Roof
- Tile
Levels
- One
Cooling
- Two Central
Pool Features
- AdjoiningPool/Spa
- In Ground Pool
- Pool is Heated
Window Features
- Some Remain
Other Structures
- Pool House
- Second Garage
Exterior Features
- Has Gutters
- Workshop
- Double Pane Windows
- Patio Slab
- Outdoor Kitchen
- Gas Grill
- Bar-B-Que Pit/Grill
- Covered Patio
- Additional Dwelling
- Wrought Iron Fence
- Detached Quarters
- Sprinkler System
Fireplace Features
- Living Room
- Two
Association Amenities
- None
Flooring
- Ceramic Tile
Foundation Details
- Slab
Architectural Style
- Spanish
- One Story
- Texas Hill Country
Heating
- Central
