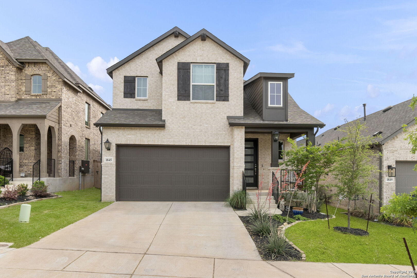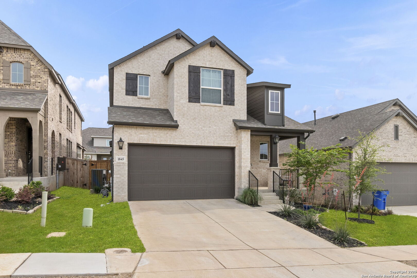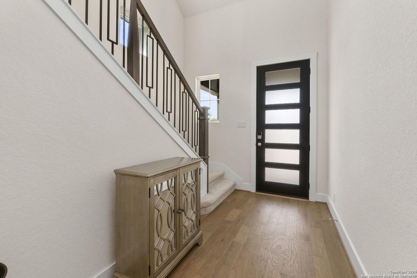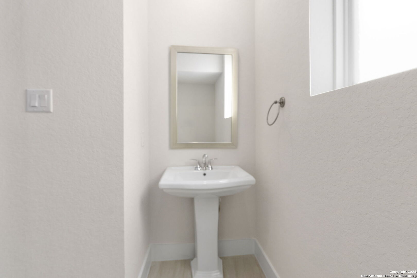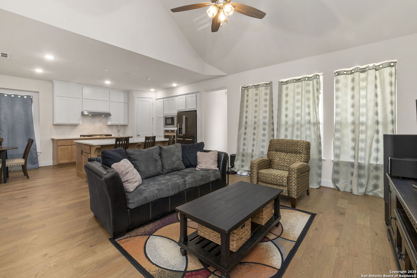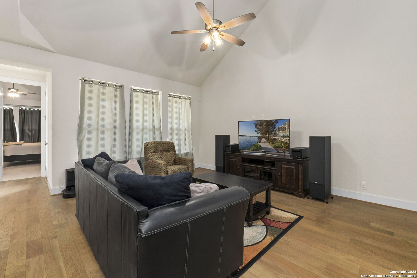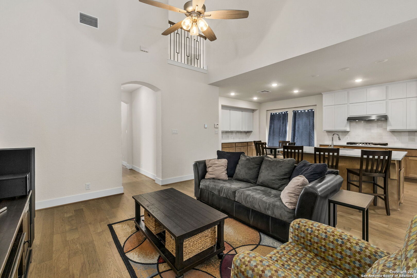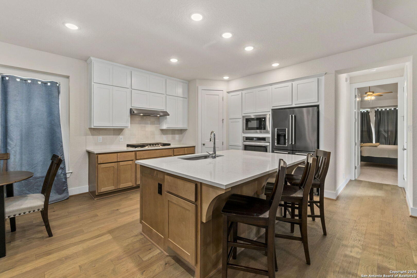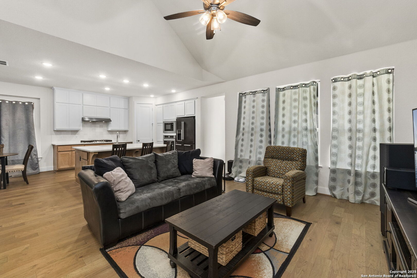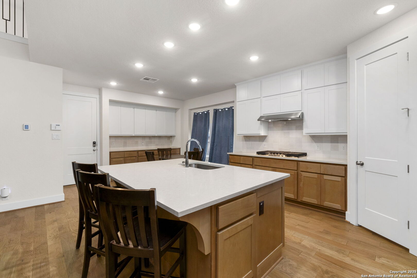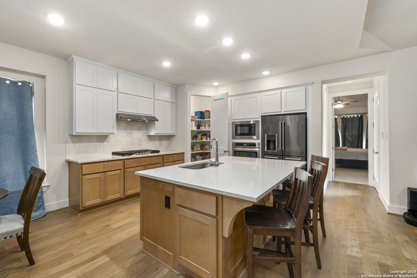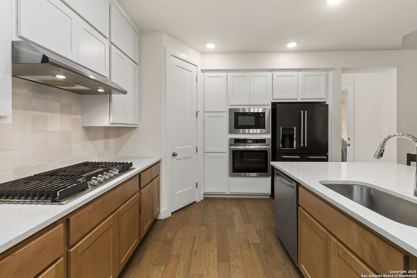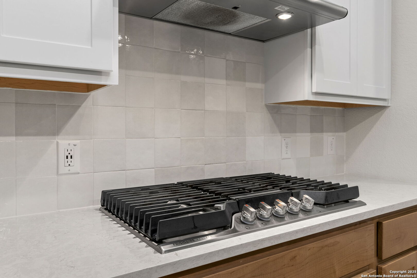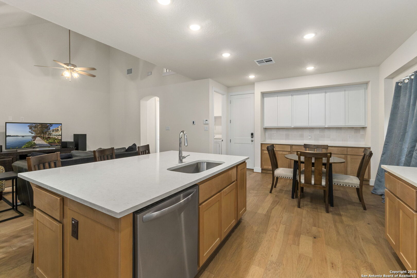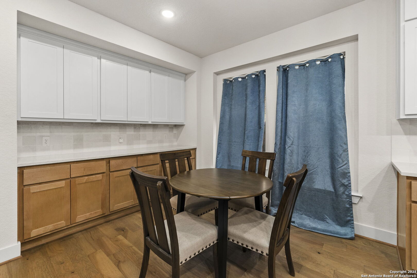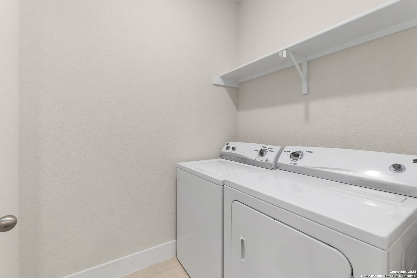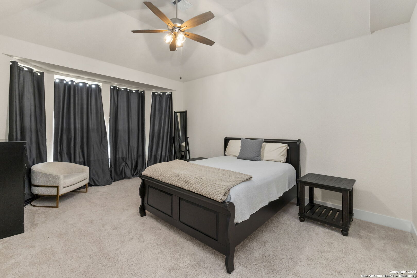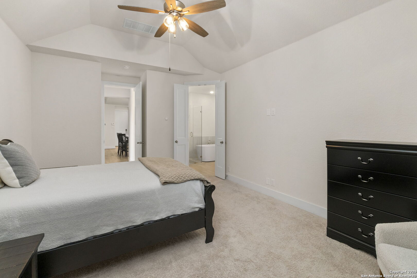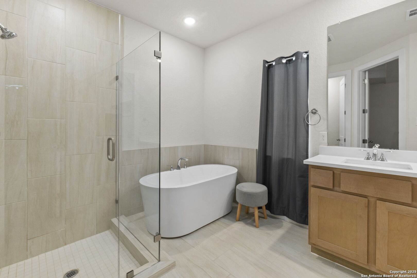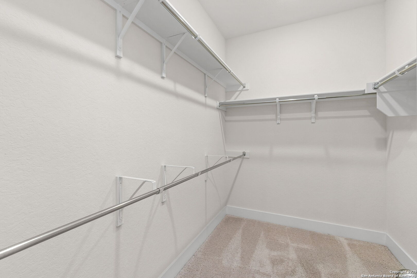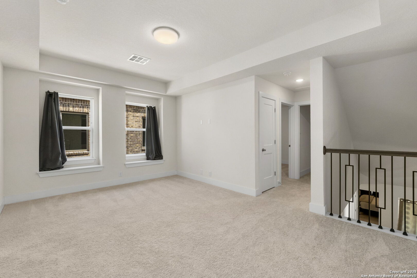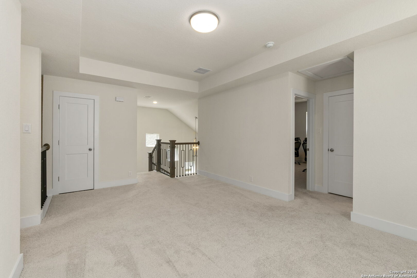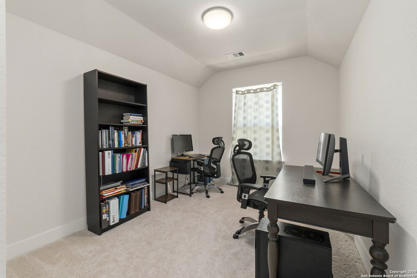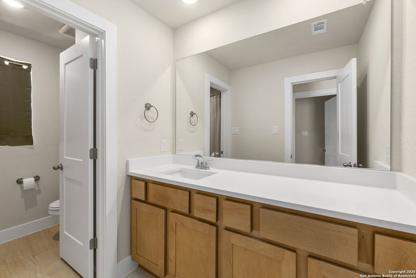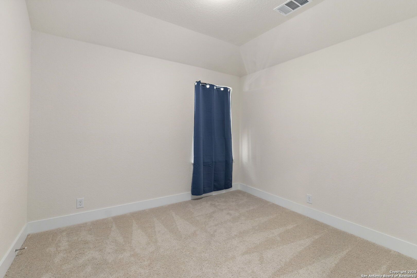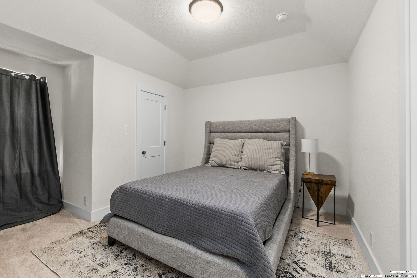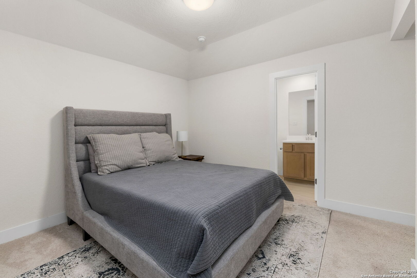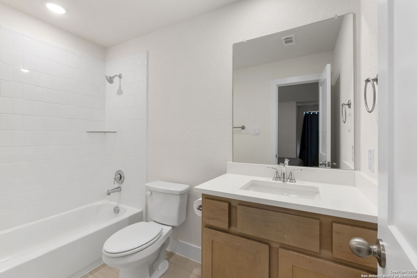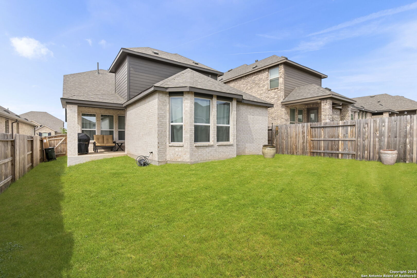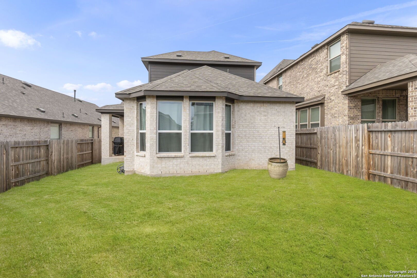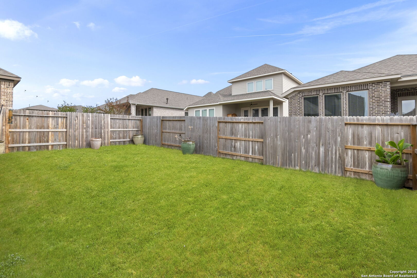Status
Market MatchUP
How this home compares to similar 4 bedroom homes in New Braunfels- Price Comparison$36,736 lower
- Home Size339 sq. ft. smaller
- Built in 2023Newer than 60% of homes in New Braunfels
- New Braunfels Snapshot• 1282 active listings• 46% have 4 bedrooms• Typical 4 bedroom size: 2459 sq. ft.• Typical 4 bedroom price: $510,735
Description
$10,000 IN SELLER CONCESSIONS! Welcome to luxury living in the heart of Veramendi! This stunning Highland home blends elegance, comfort, and smart-home convenience on beautifully landscaped lot. From the moment you arrive, impeccable curb appeal sets the tone for what awaits inside-a thoughtfully designed interior that radiates warmth and sophistication. Step inside to discover a bright, open-concept layout with soaring ceilings and abundant natural light. At the center of it all is the show-stopping, chef-inspired kitchen-featuring a large island, gas range, granite countertops, stainless steel appliances, custom cabinetry, and a spacious walk-in pantry. The spacious primary suite is a serene retreat, complete with multiple walk-in closets and a luxurious en-suite bath with dual vanities, a soaking tub, and a separate walk-in shower. Three additional bedrooms upstairs offer flexibility and comfort-one with its own private en-suite bath, perfect for guests or multigenerational living. Additional bonus room loft that can be used as a second living or game room. This like-new "smart house" is equipped with keyless entry, an app-controlled Ring doorbell, and a smart thermostat for modern convenience. Step outside to your private backyard oasis-featuring a covered patio with lush landscaping, ideal for entertaining or unwinding in the shade. Located in the highly sought-after Veramendi community, residents enjoy access to resort-style amenities, including a pool, splash pad, walking and biking trails, and future plans for a 65+ acre park with nature playscapes, pickleball courts, and more. With easy access to everything New Braunfels has to offer-shopping, dining, entertainment, and outdoor adventure-this home truly has it all. Don't miss your chance to own this exceptional property in one of the area's most desirable neighborhoods. Schedule your private tour today!
MLS Listing ID
Listed By
Map
Estimated Monthly Payment
$4,354Loan Amount
$450,300This calculator is illustrative, but your unique situation will best be served by seeking out a purchase budget pre-approval from a reputable mortgage provider. Start My Mortgage Application can provide you an approval within 48hrs.
Home Facts
Bathroom
Kitchen
Appliances
- Built-In Oven
- Washer Connection
- Security System (Owned)
- Refrigerator
- Dryer Connection
- Pre-Wired for Security
- Dishwasher
- Carbon Monoxide Detector
- Microwave Oven
- Cook Top
- Ceiling Fans
- Gas Cooking
- City Garbage service
- Garage Door Opener
- Disposal
- Solid Counter Tops
- Gas Water Heater
Roof
- Composition
Levels
- Two
Cooling
- One Central
Pool Features
- None
Window Features
- All Remain
Exterior Features
- Double Pane Windows
- Covered Patio
- Sprinkler System
Fireplace Features
- Not Applicable
Association Amenities
- Bike Trails
- Park/Playground
- Jogging Trails
- Pool
Flooring
- Wood
- Ceramic Tile
- Carpeting
Foundation Details
- Slab
Architectural Style
- Two Story
- Traditional
Heating
- Central
