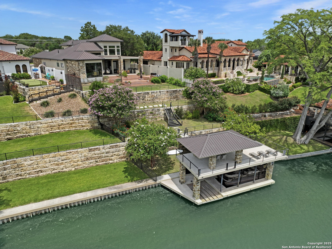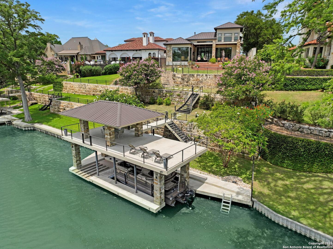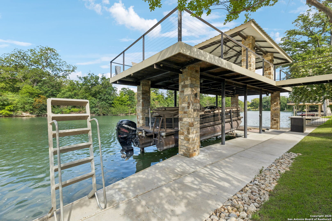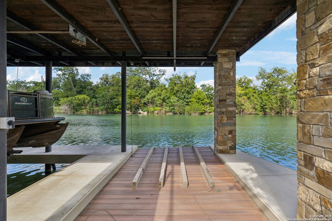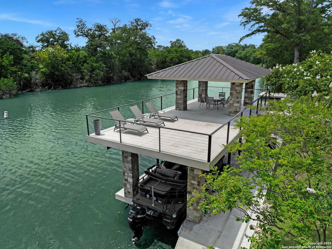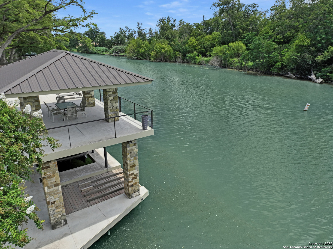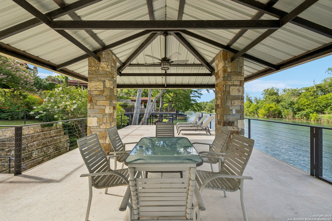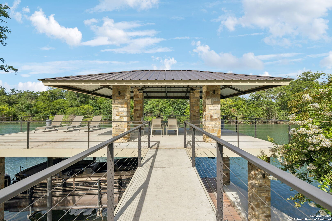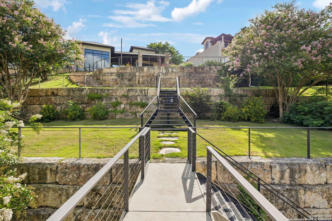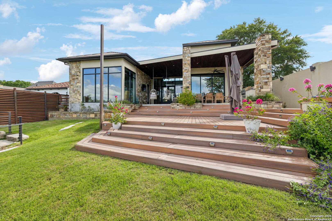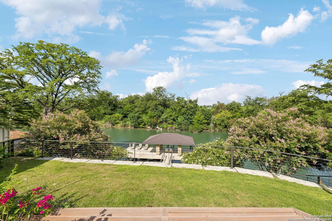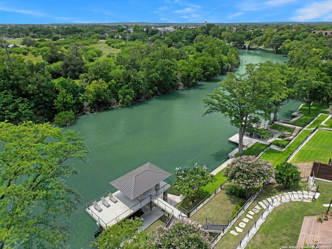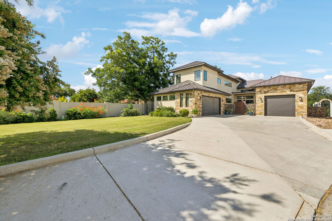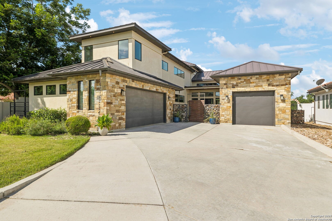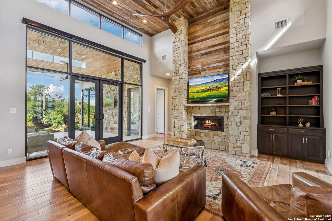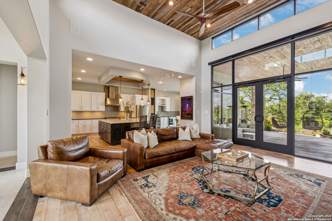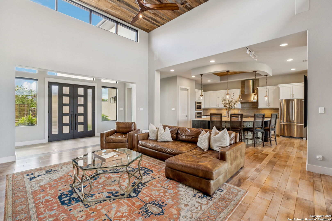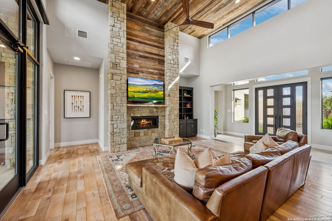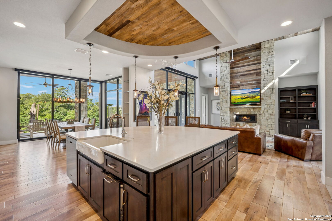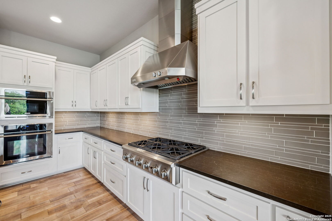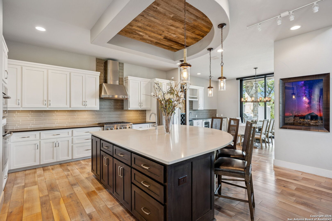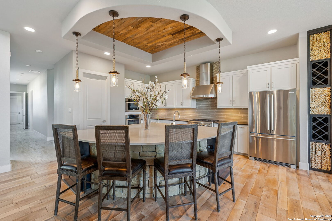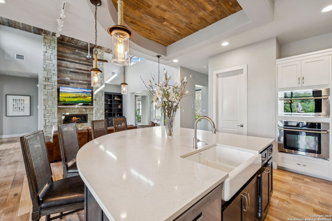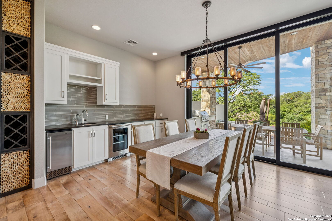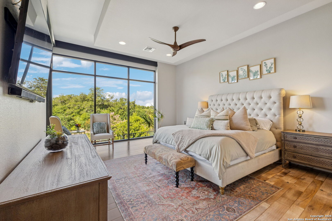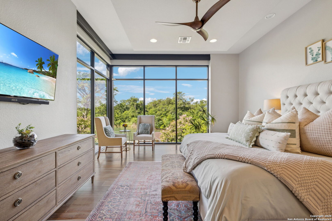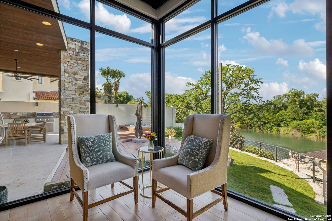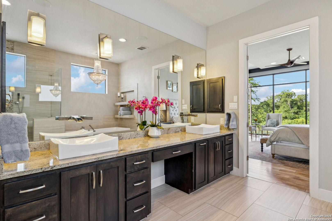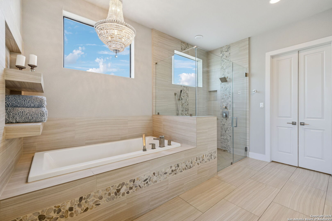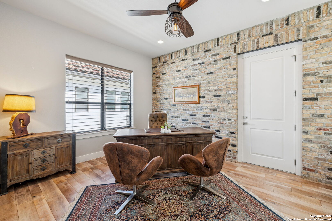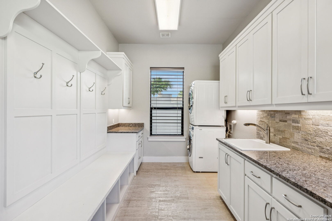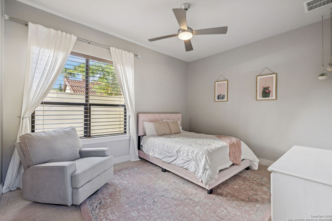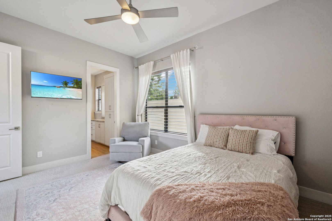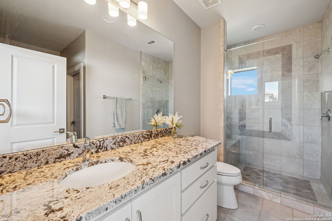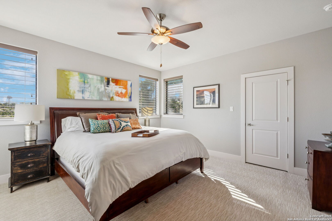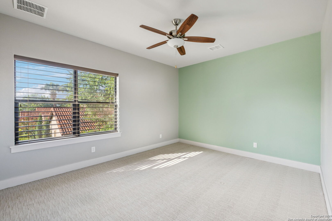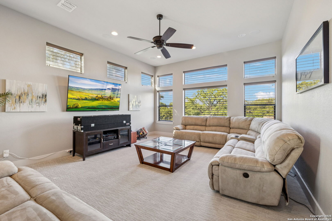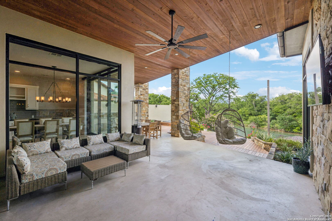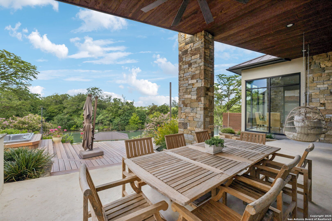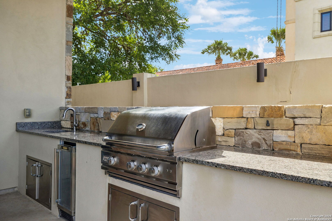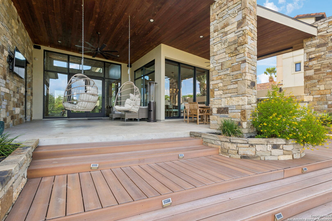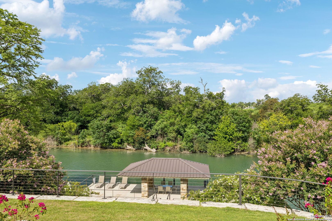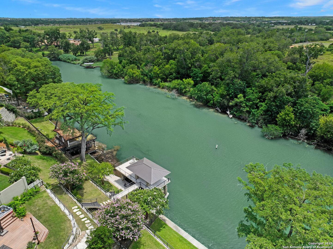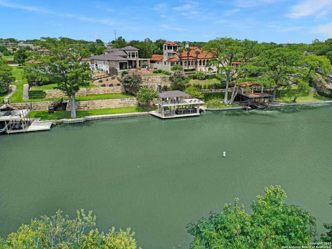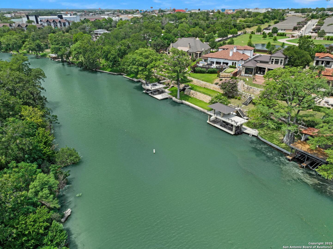Status
Market MatchUP
How this home compares to similar 5 bedroom homes in New Braunfels- Price Comparison$1,433,765 higher
- Home Size887 sq. ft. larger
- Built in 2014Older than 70% of homes in New Braunfels
- New Braunfels Snapshot• 1263 active listings• 5% have 5 bedrooms• Typical 5 bedroom size: 3298 sq. ft.• Typical 5 bedroom price: $766,134
Description
Lake Dunlap luxury that doesn't hold back. Dual jet ski lifts, a boat lift, and a covered party deck over the water keep your toys ready and the fun nonstop. Fire up the grill, soak in the hot tub, or simply relax while soaking in those prime waterfront vibes. Inside, high design meets everyday comfort-wood floors, soaring ceilings, and floor-to-ceiling windows frame the lake like a living masterpiece. The kitchen is all firepower: gas cooktop, exposed vent hood, and oversized granite island with bar seating. A built-in wine wall and glass shelving bring serious style, while under-cabinet outlets and custom built-ins balance form and function. The dining area amps up entertaining with a granite wet bar and built-in wine fridge. The living room screams Lake Dunlap with a dramatic stone fireplace and seamless access to the deck-your front-row seat to sunsets and lakeside living. The owner's suite offers lake views, a spa-worthy bath, and a walk-in closet that's more boutique than basic. Two roomy bedrooms, a sound-wired game room, and upgrades like a tankless water heater and SONOS system complete the home. Outside, a fully fenced lot, oversized 3-car garage, standing seam metal roof, and direct IH-35 access (no Hwy 46 traffic) deliver convenience and privacy. Clear water, flawless setup, and a lifestyle wide open. Ready to live the dream? Let's go!
MLS Listing ID
Listed By
Map
Estimated Monthly Payment
$17,490Loan Amount
$2,089,905This calculator is illustrative, but your unique situation will best be served by seeking out a purchase budget pre-approval from a reputable mortgage provider. Start My Mortgage Application can provide you an approval within 48hrs.
Home Facts
Bathroom
Kitchen
Appliances
- Chandelier
- Microwave Oven
- Gas Cooking
- Smoke Alarm
- Built-In Oven
- Washer Connection
- Double Ovens
- Wet Bar
- Disposal
- Water Softener (owned)
- Solid Counter Tops
- Dryer Connection
- Dishwasher
- Cook Top
- Custom Cabinets
- Ceiling Fans
- Gas Water Heater
- Plumb for Water Softener
- Garage Door Opener
Roof
- Metal
Levels
- Two
Cooling
- Zoned
- Three+ Central
Pool Features
- Hot Tub
Window Features
- None Remain
Exterior Features
- Has Gutters
- Deck/Balcony
- Double Pane Windows
- Privacy Fence
- Special Yard Lighting
- Patio Slab
- Wire Fence
- Water Front Improved
- Outdoor Kitchen
- Gas Grill
- Covered Patio
- Dock
- Sprinkler System
- Bar-B-Que Pit/Grill
- Stone/Masonry Fence
Fireplace Features
- Stone/Rock/Brick
- Living Room
- Gas
- Glass/Enclosed Screen
- Gas Logs Included
- One
Association Amenities
- Controlled Access
- Waterfront Access
Flooring
- Ceramic Tile
- Wood
- Carpeting
Foundation Details
- Slab
Architectural Style
- Traditional
- Two Story
Heating
- Zoned
- 3+ Units
- Central
