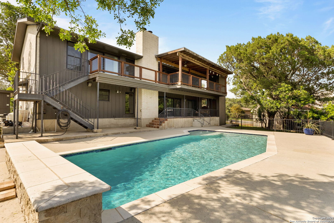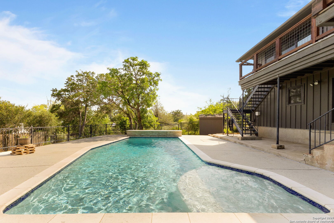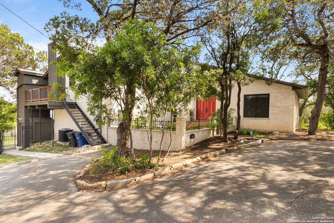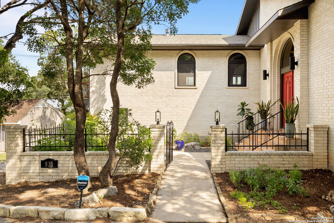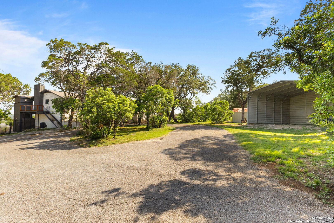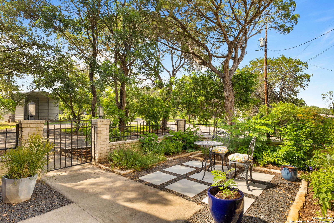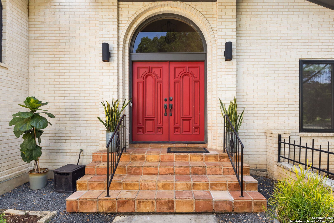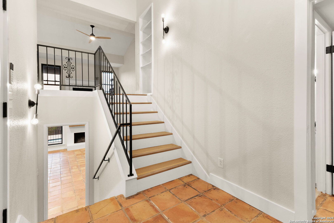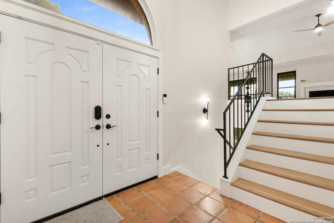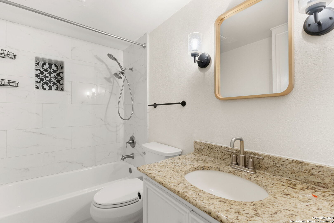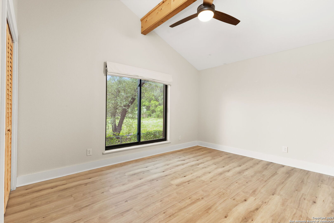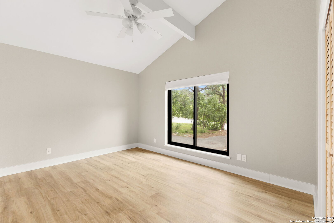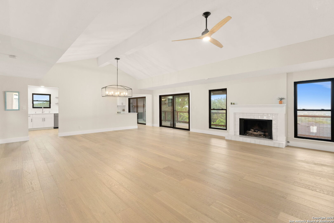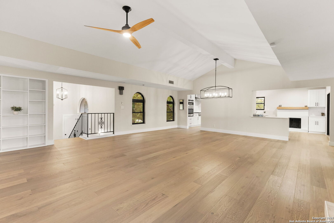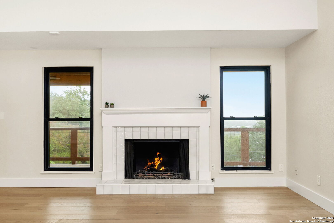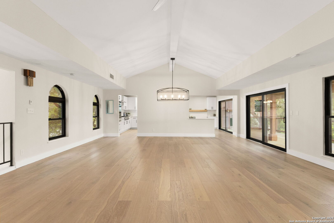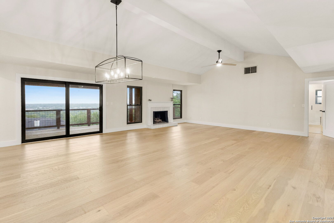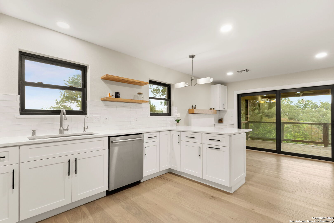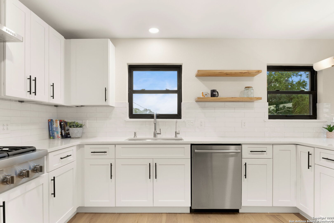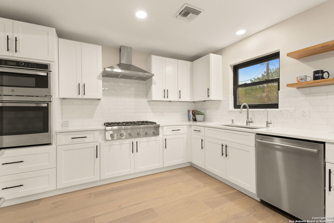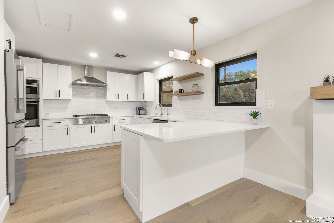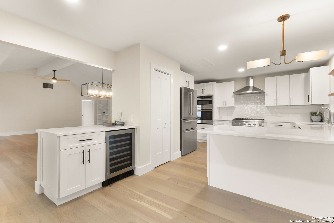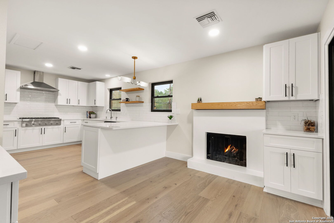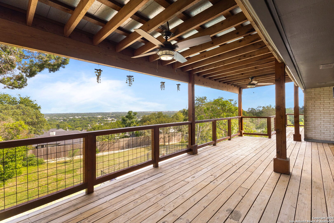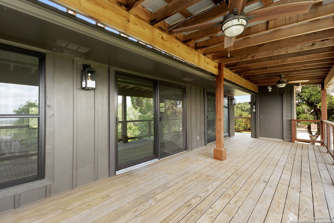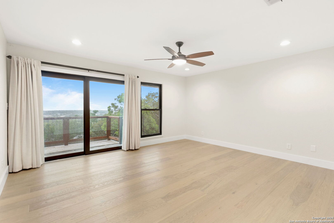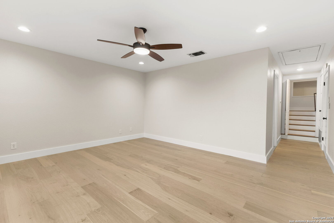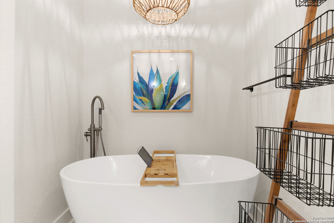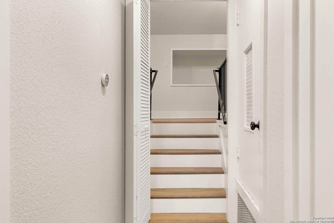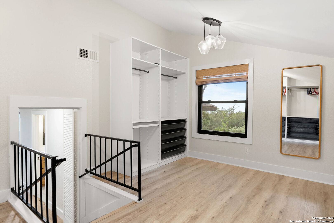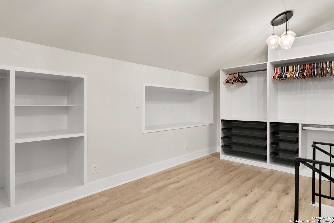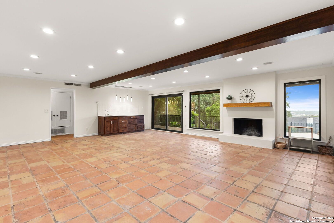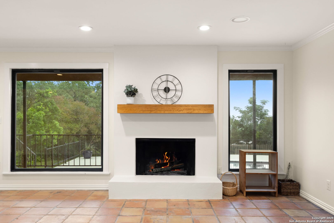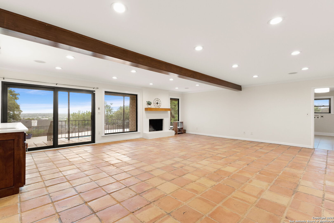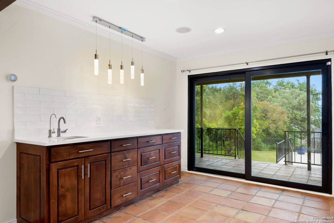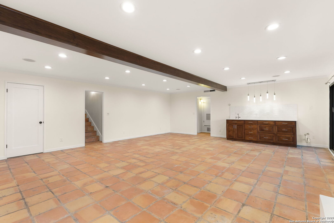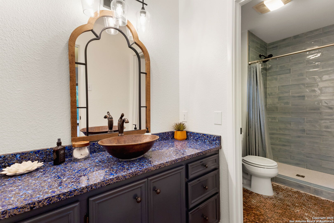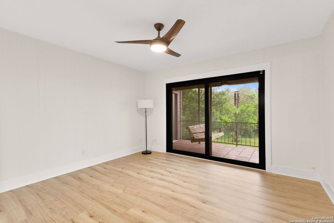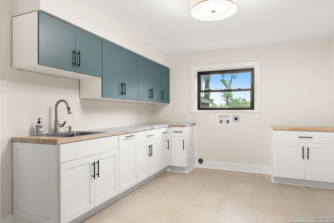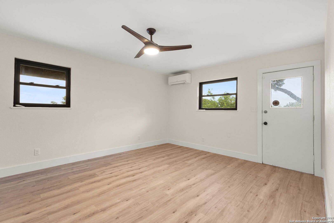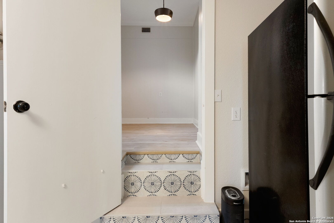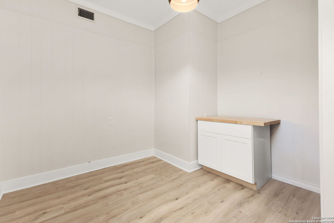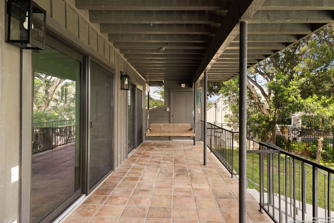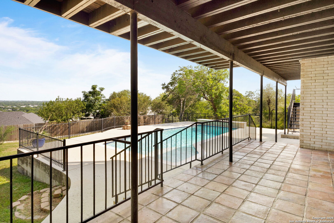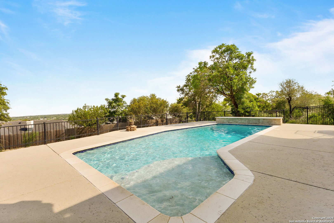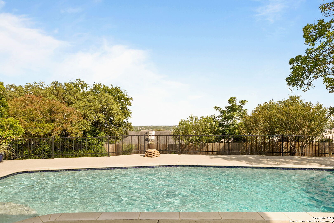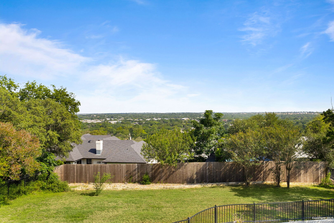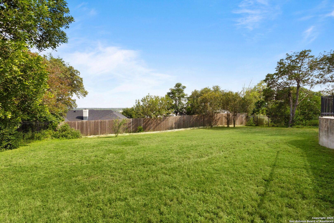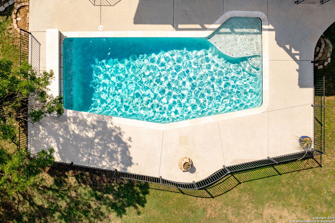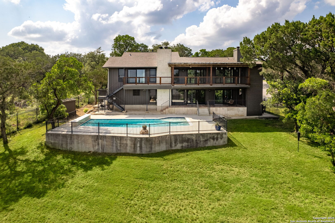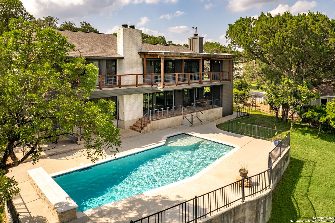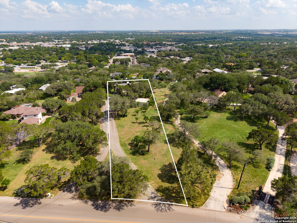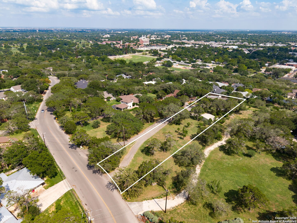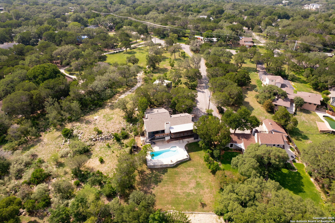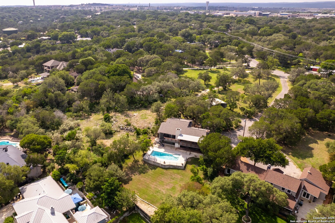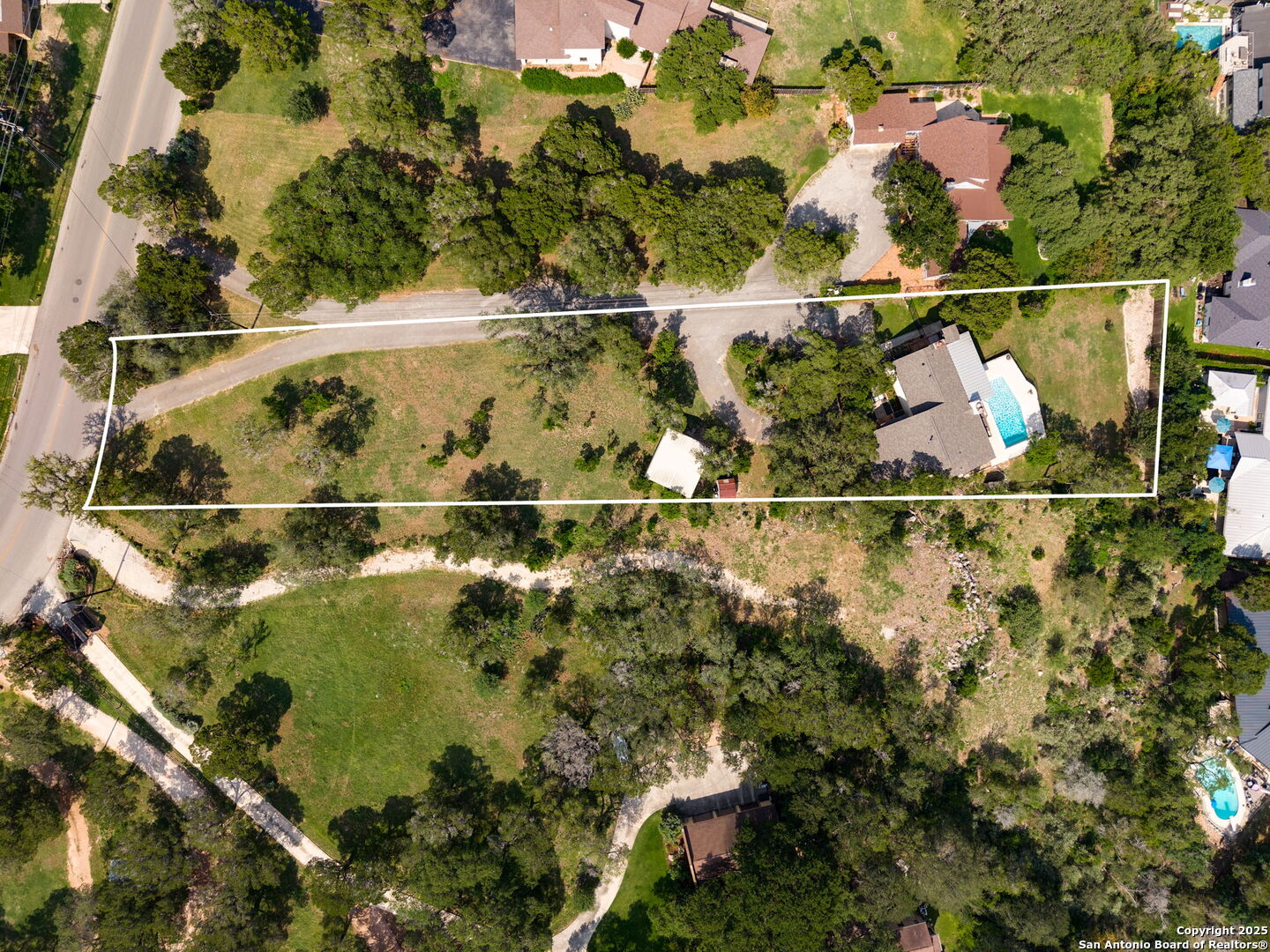Status
Market MatchUP
How this home compares to similar 4 bedroom homes in New Braunfels- Price Comparison$684,264 higher
- Home Size1405 sq. ft. larger
- Built in 1978Older than 95% of homes in New Braunfels
- New Braunfels Snapshot• 1282 active listings• 46% have 4 bedrooms• Typical 4 bedroom size: 2459 sq. ft.• Typical 4 bedroom price: $510,735
Description
Price reduced! Remodeled 4 bedroom, 3 bathroom home "on the hill with long range views of New Braunfels. Home is set back from the road on a 1.18 acre lot, with a fully fenced backyard and gorgeous pool with Baja shelf, removable child safety fence, and water features. Upstairs you will find open concept living/dining with a fully remodeled kitchen including new Thermador range top, GE wall oven/microwave combo, and wine refrigerator. Ground level includes two bedrooms and a guest bathroom. Downstairs features an oversized family/game room, guest bedroom/bathroom, laundry and two bonus rooms that can be used for office space or extra storage. Plentiful outdoor space including covered second story deck, covered patio downstairs, and front courtyard/garden. Recent upgrades include: new roof, all new HVAC units, new windows and sliding doors throughout. See additional list of upgrades for more information. Prime location walkable to schools and less than a mile from Landa Park and downtown New Braunfels!
MLS Listing ID
Listed By
Map
Estimated Monthly Payment
$10,030Loan Amount
$1,135,250This calculator is illustrative, but your unique situation will best be served by seeking out a purchase budget pre-approval from a reputable mortgage provider. Start My Mortgage Application can provide you an approval within 48hrs.
Home Facts
Bathroom
Kitchen
Appliances
- Washer Connection
- Dryer Connection
- Smoke Alarm
- Cook Top
- City Garbage service
- Water Softener (owned)
- Dishwasher
- 2+ Water Heater Units
- Built-In Oven
- Pre-Wired for Security
- Self-Cleaning Oven
- Carbon Monoxide Detector
- Microwave Oven
- Wet Bar
- Ceiling Fans
- Gas Cooking
- Disposal
- Down Draft
- Gas Water Heater
Roof
- Composition
Levels
- Two
Cooling
- Three+ Central
Pool Features
- In Ground Pool
Window Features
- All Remain
Exterior Features
- Workshop
- Patio Slab
- Mature Trees
- Deck/Balcony
- Has Gutters
- Sprinkler System
- Privacy Fence
- Wrought Iron Fence
Fireplace Features
- Kitchen
- Gas
- Three+
- Living Room
- Game Room
- Wood Burning
Association Amenities
- None
Flooring
- Saltillo Tile
- Wood
- Linoleum
- Carpeting
Foundation Details
- Slab
Architectural Style
- Two Story
Heating
- Central
- 3+ Units
