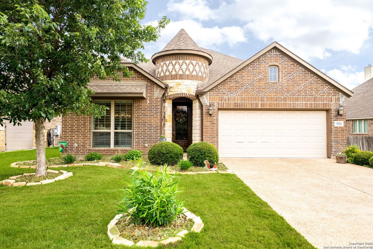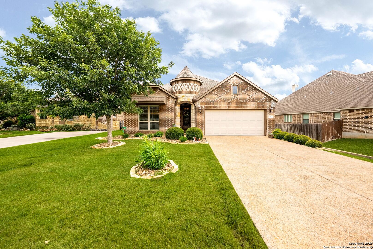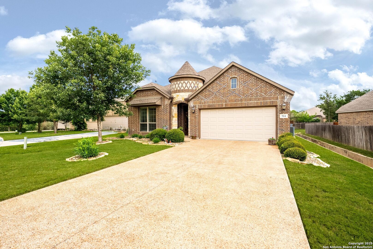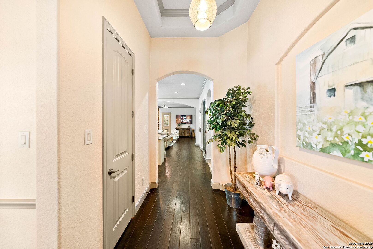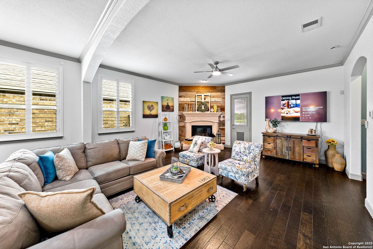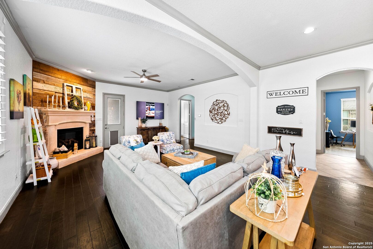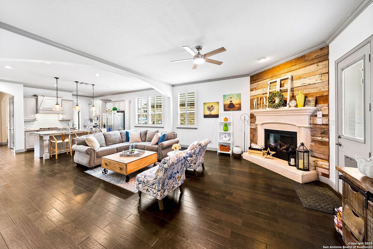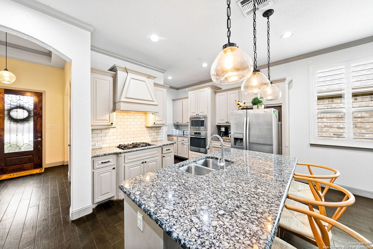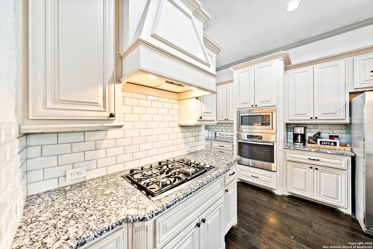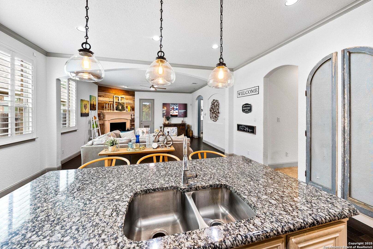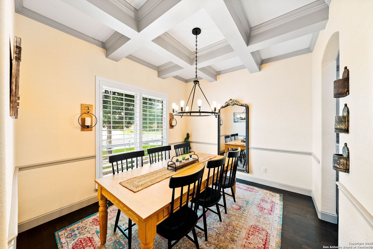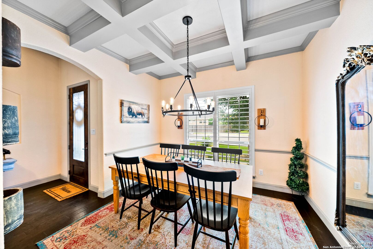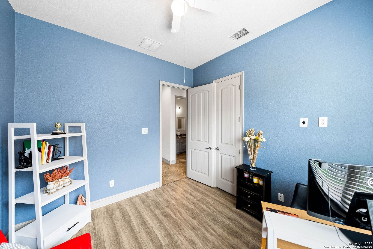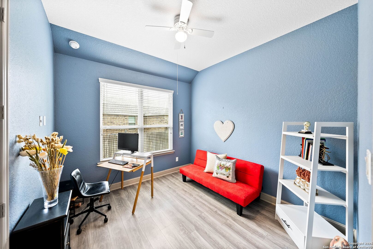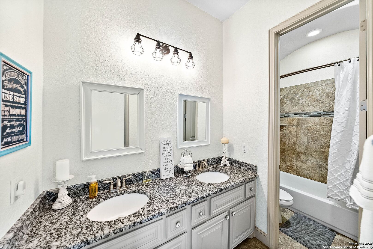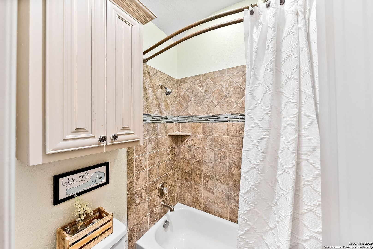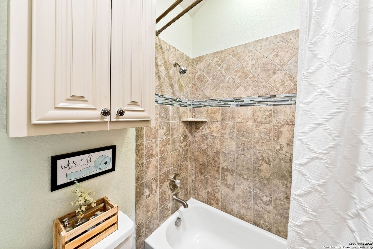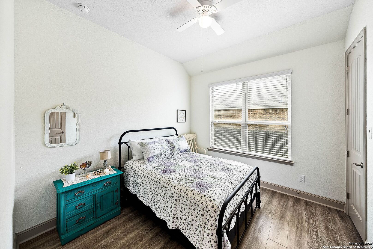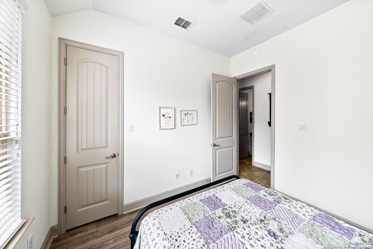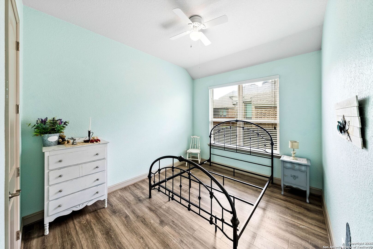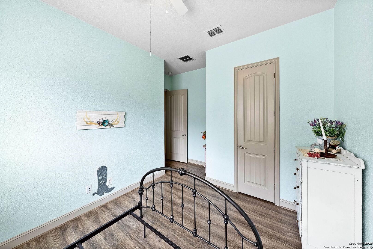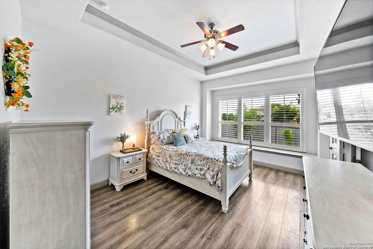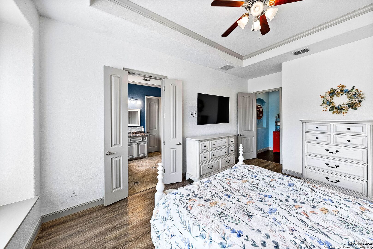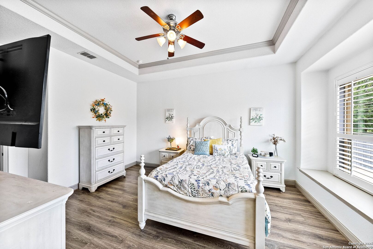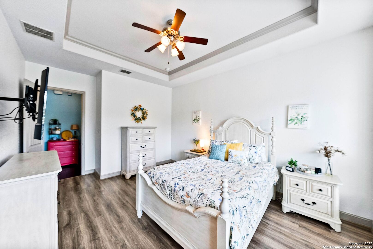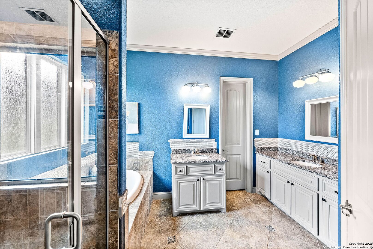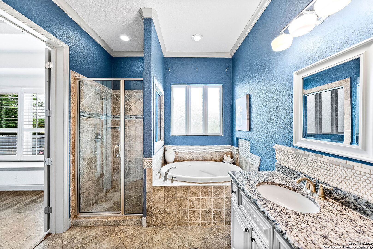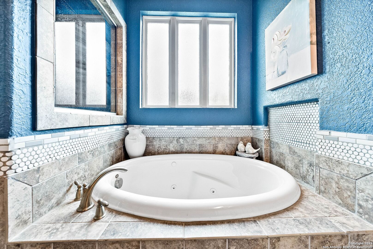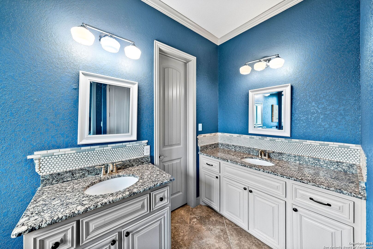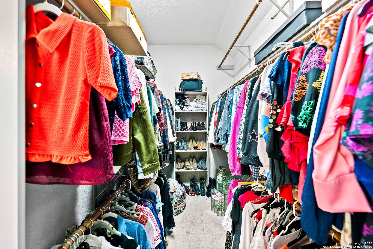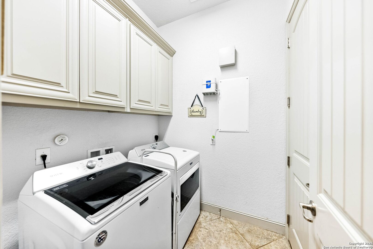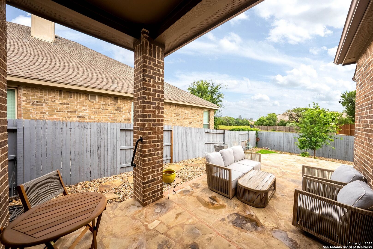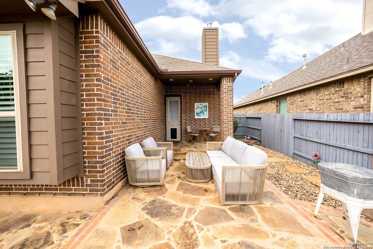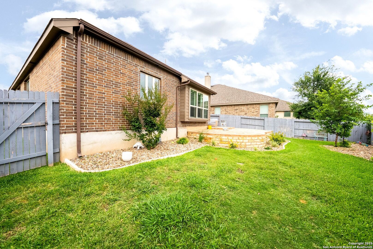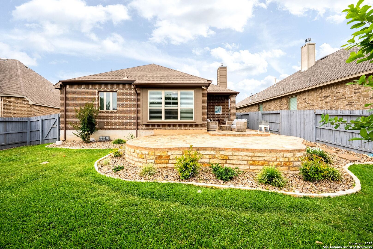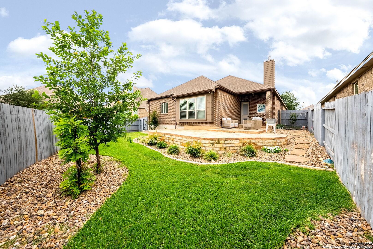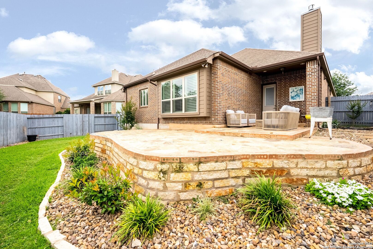Status
Market MatchUP
How this home compares to similar 4 bedroom homes in New Braunfels- Price Comparison$35,736 lower
- Home Size210 sq. ft. smaller
- Built in 2014Older than 70% of homes in New Braunfels
- New Braunfels Snapshot• 1282 active listings• 46% have 4 bedrooms• Typical 4 bedroom size: 2459 sq. ft.• Typical 4 bedroom price: $510,735
Description
Set within a gated community of mature trees, manicured lawns, walking paths, and convenient access to shopping, dining, medical centers, and all that New Braunfels has to offer, this home strikes the perfect balance of comfort, style, and convenience. With 2,249 square feet of well-designed, single-story living, this home welcomes you with abundant natural light and a generous open-concept... ideal for both everyday living and entertaining. The stylish kitchen features granite countertops, stainless steel appliances, a spacious island, perfectly suited for morning coffee or gathering with friends and family. The primary suite is a true retreat, complete with a spa-inspired bath and a large walk-in closet. Out back, enjoy your private sanctuary with no rear neighbors. Backing up to a peaceful greenbelt offers quiet views and a patio perfect for outdoor dining or relaxing evenings. Come be a part of this warm and welcoming community! This lovely home is not in the 55+ section of the neighborhood.
MLS Listing ID
Listed By
Map
Estimated Monthly Payment
$4,284Loan Amount
$451,250This calculator is illustrative, but your unique situation will best be served by seeking out a purchase budget pre-approval from a reputable mortgage provider. Start My Mortgage Application can provide you an approval within 48hrs.
Home Facts
Bathroom
Kitchen
Appliances
- Washer Connection
- Gas Cooking
- Built-In Oven
- Dryer Connection
- Disposal
- City Garbage service
- Cook Top
- Garage Door Opener
- Ice Maker Connection
- Microwave Oven
- Dishwasher
- Ceiling Fans
Roof
- Composition
Levels
- One
Cooling
- One Central
Pool Features
- None
Window Features
- All Remain
Exterior Features
- Sprinkler System
- Patio Slab
- Privacy Fence
Fireplace Features
- One
- Living Room
Association Amenities
- Controlled Access
Accessibility Features
- First Floor Bedroom
- No Stairs
- Level Lot
- Stall Shower
Flooring
- Ceramic Tile
- Wood
Foundation Details
- Slab
Architectural Style
- One Story
Heating
- Central
