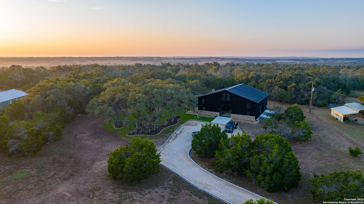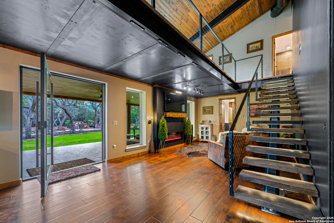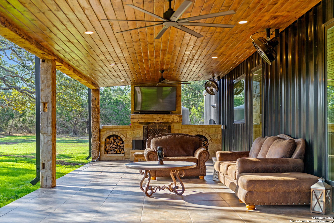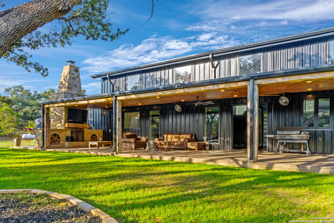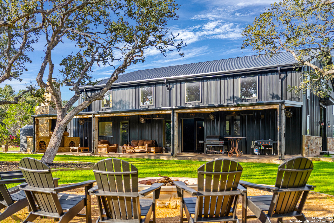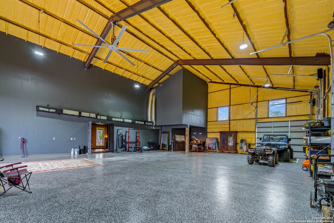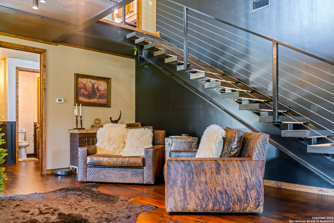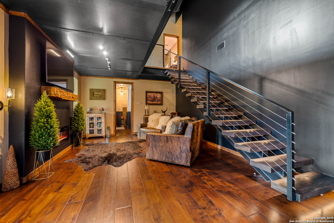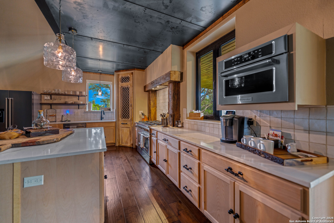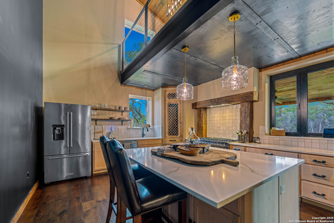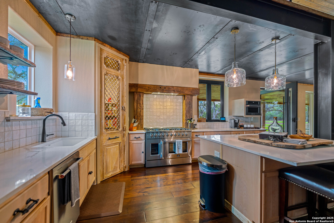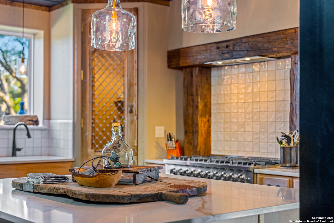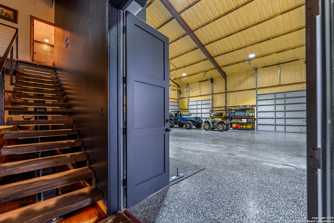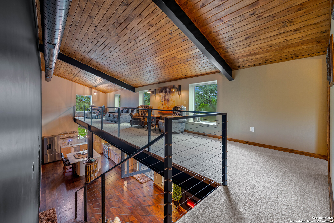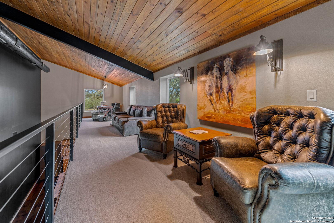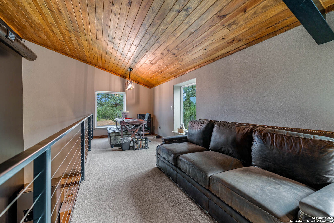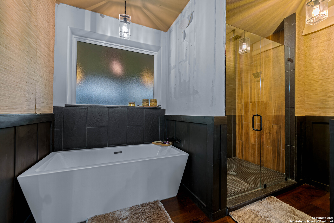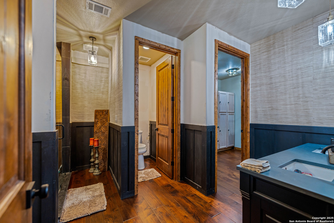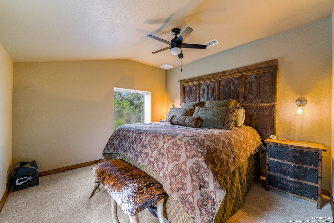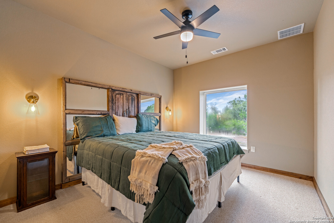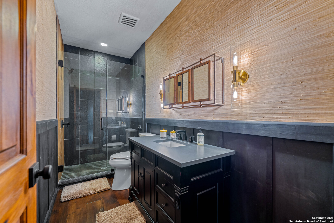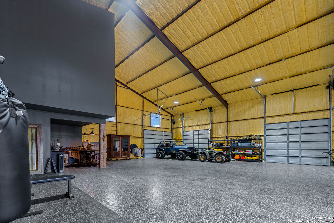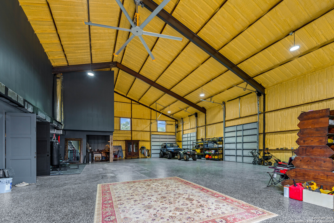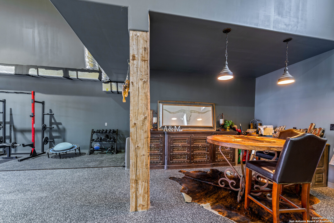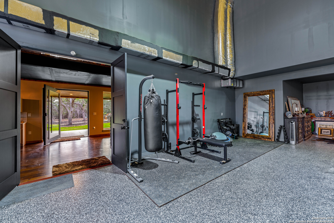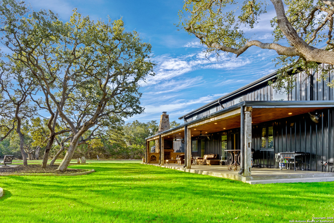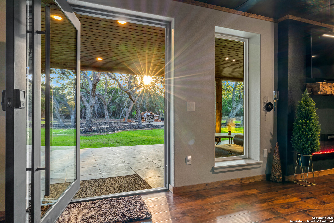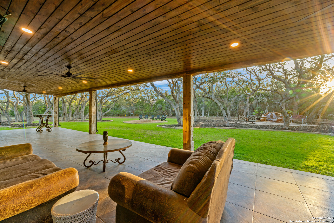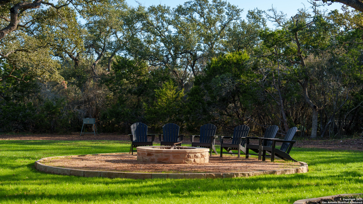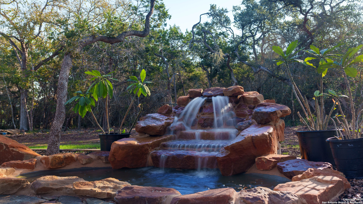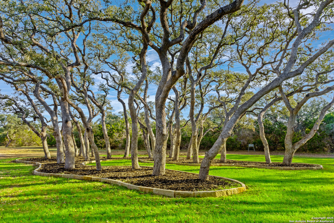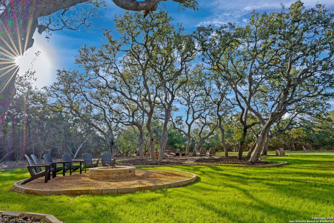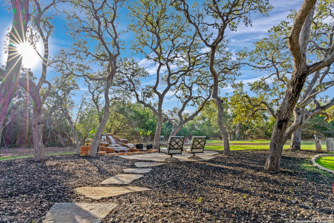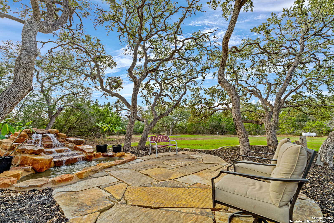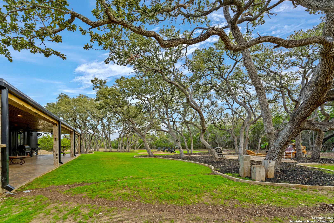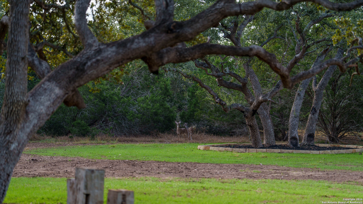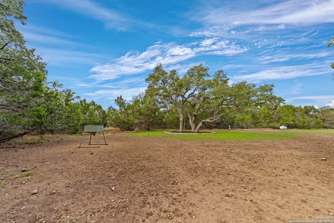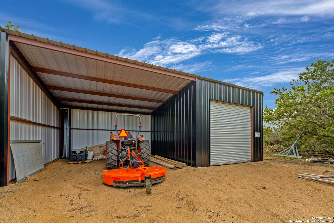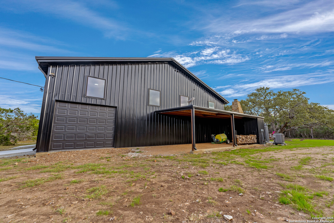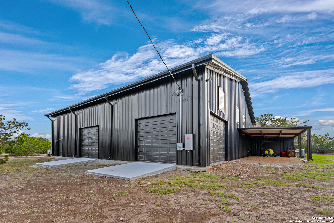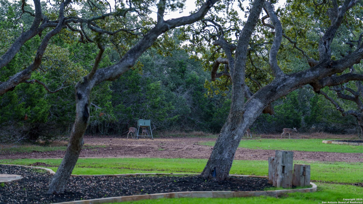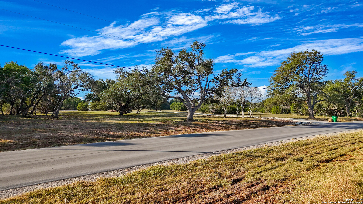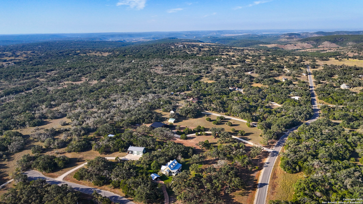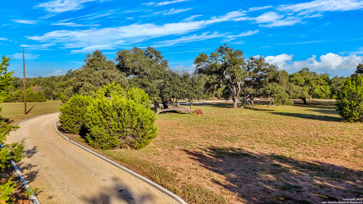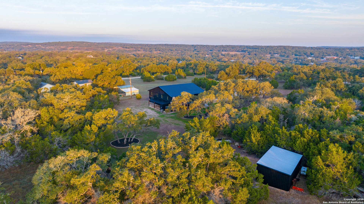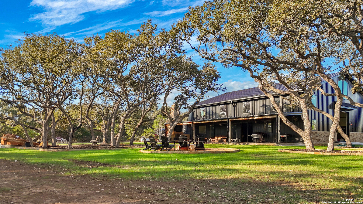Status
Market MatchUP
How this home compares to similar 2 bedroom homes in New Braunfels- Price Comparison$595,576 higher
- Home Size3055 sq. ft. larger
- Built in 2023Newer than 60% of homes in New Braunfels
- New Braunfels Snapshot• 1263 active listings• 2% have 2 bedrooms• Typical 2 bedroom size: 1310 sq. ft.• Typical 2 bedroom price: $404,423
Description
Experience the perfect blend of upscale comfort and rustic charm on this private 5-acre estate in New Braunfels. Designed for both everyday living and unforgettable entertaining, this one-of-a-kind barndominium offers an unmatched indoor-outdoor lifestyle. Step outside to your own Hill Country retreat-complete with a serene recirculating waterfall, a wood-burning fire pit surrounded by Adirondack chairs, and a massive 60x15 covered patio featuring a wood-burning fireplace, custom 19th-century hand-hewn Amish beams, four oscillating misting fans, and elegant 2'x2' tile underfoot. Inside, the main level features an open-concept layout with high-end finishes throughout. The chef-inspired kitchen boasts KitchenAid appliances, a Forno Galiano double oven, and richly crafted Knotty Alder doors. The luxurious primary suite includes a spa-style bath with a 6x4 dual-head shower, soaking tub, and double vanity. The laundry room features GE appliances for added convenience. Upstairs, each bedroom offers custom details, including unique headboards and a guest bath with an oversized walk-in shower. There is also a loft style sitting area perfect for a home office space or reading area. The 2,700 sq. ft. insulated shop is a dream workspace or entertainment zone, complete with four automatic roll-up doors, a 14-foot Big Ass Fan, bar plumbing, epoxy floors, and a 15x35 lean-to housing the mechanical room with a well system, water softener, and misting fan motor. Outdoors, you'll find a second barn, two 300-lb corn feeders, a cottonseed feeder, and thoughtfully cleared space-ideal for a future build or larger home. Nature lovers will appreciate the three manicured oak groves that provide shade, beauty, and additional potential for another oak grove in the rear of the property. Keep in mind that all furnishings are negotiable to convey with this property. This is more than a home-it's a lifestyle. Schedule your private tour and see why this Texas barndo is truly one-of-a-kind.
MLS Listing ID
Listed By
Map
Estimated Monthly Payment
$7,960Loan Amount
$950,000This calculator is illustrative, but your unique situation will best be served by seeking out a purchase budget pre-approval from a reputable mortgage provider. Start My Mortgage Application can provide you an approval within 48hrs.
Home Facts
Bathroom
Kitchen
Appliances
- Garage Door Opener
- Dishwasher
- Dryer
- Private Garbage Service
- Stove/Range
- Electric Water Heater
- Refrigerator
- Built-In Oven
- Washer
- Gas Cooking
- Washer Connection
- Custom Cabinets
- Ceiling Fans
- Disposal
- Solid Counter Tops
- Microwave Oven
- Ice Maker Connection
- Dryer Connection
- Double Ovens
Roof
- Metal
Levels
- Two
Cooling
- One Central
Pool Features
- None
Window Features
- All Remain
Other Structures
- Shed(s)
- RV/Boat Storage
- Storage
- Barn(s)
Exterior Features
- Covered Patio
- Workshop
- Storage Building/Shed
- Patio Slab
- Has Gutters
- Double Pane Windows
- Horse Stalls/Barn
- Special Yard Lighting
- Mature Trees
Fireplace Features
- Wood Burning
- Living Room
- Family Room
- Two
- Stone/Rock/Brick
Association Amenities
- None
Flooring
- Wood
- Carpeting
Foundation Details
- Slab
Architectural Style
- Texas Hill Country
- Other
- Two Story
Heating
- Central
