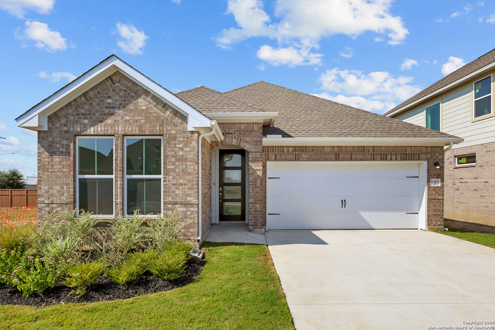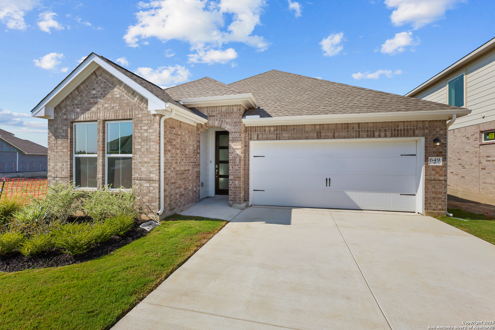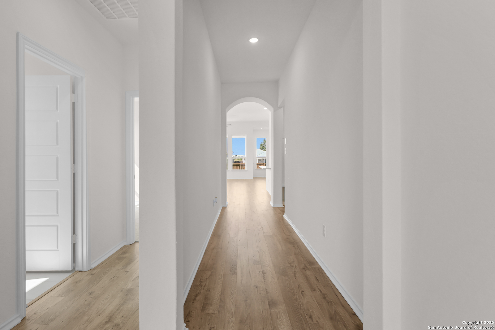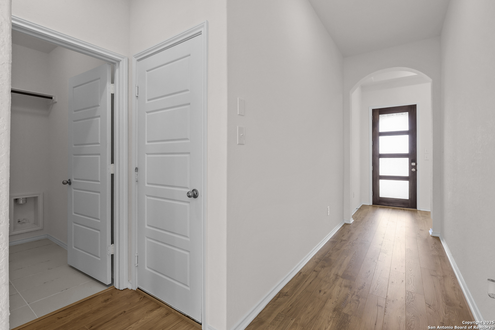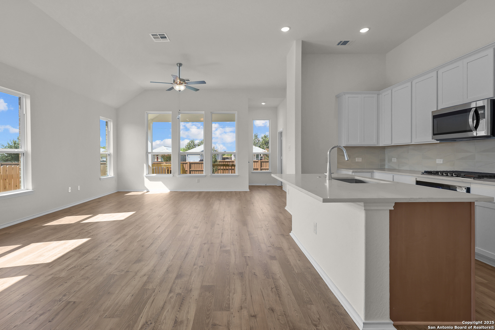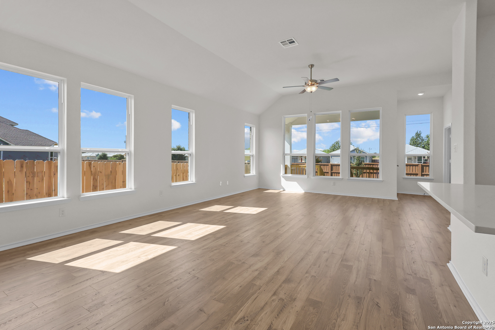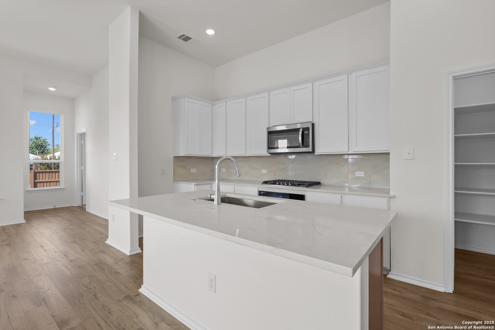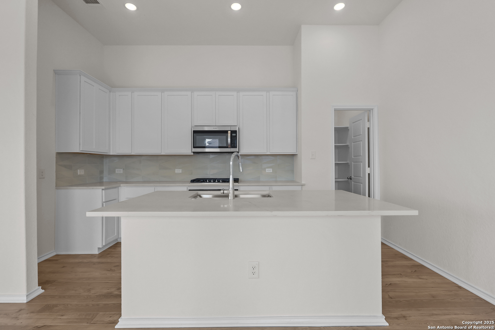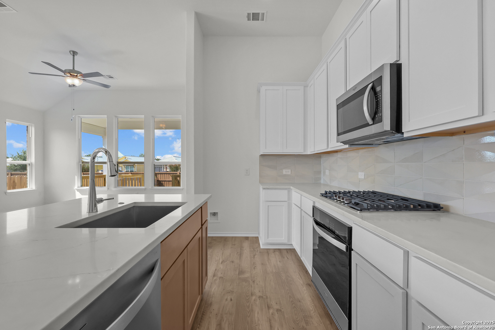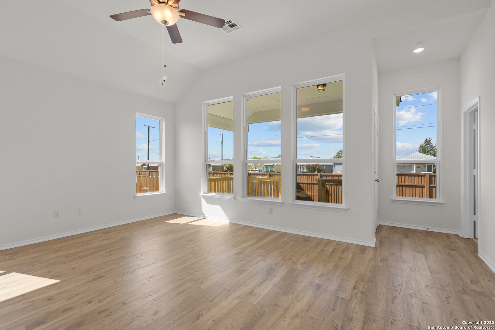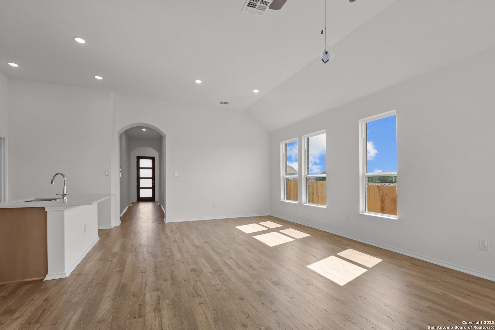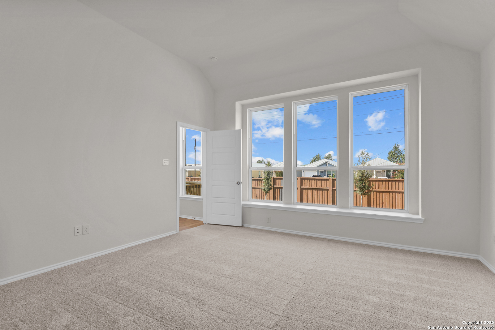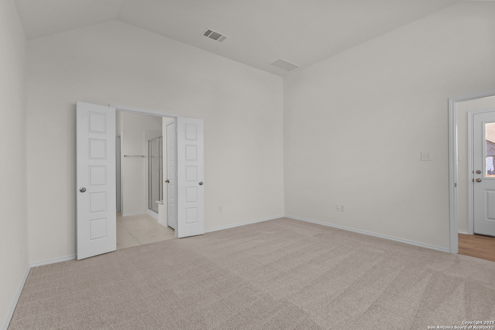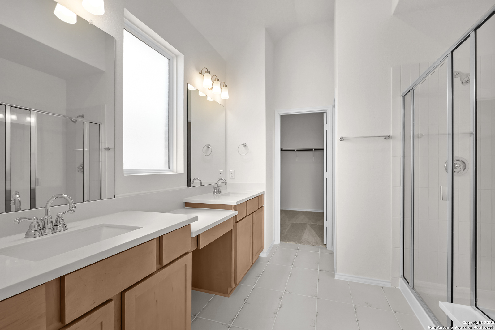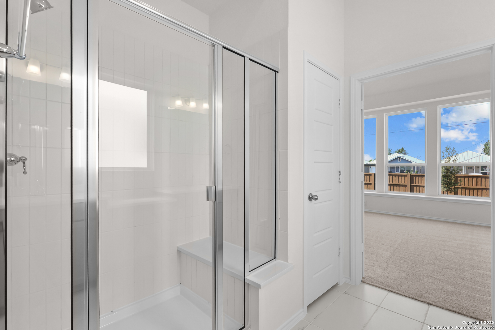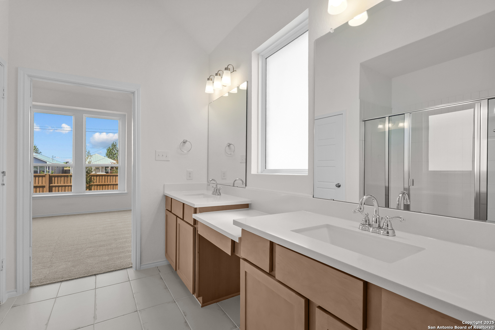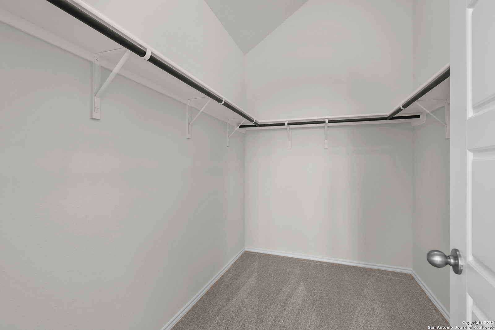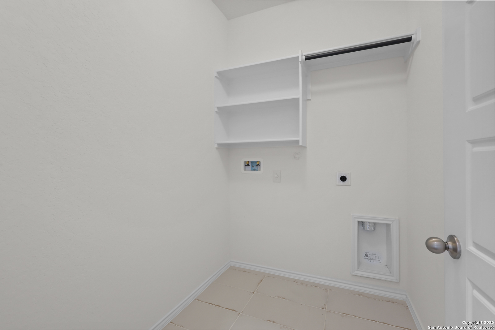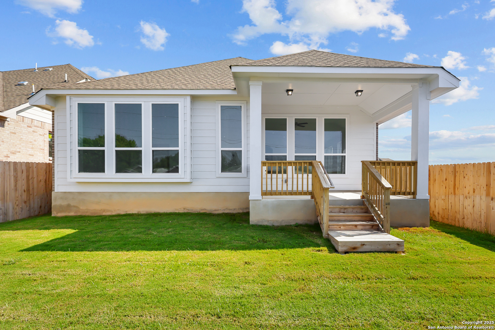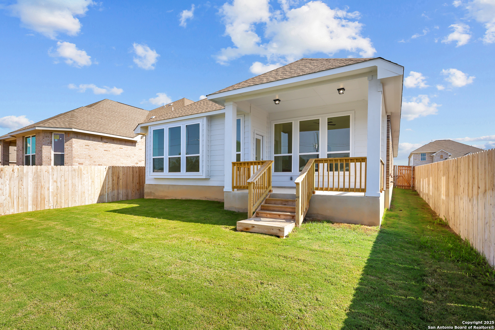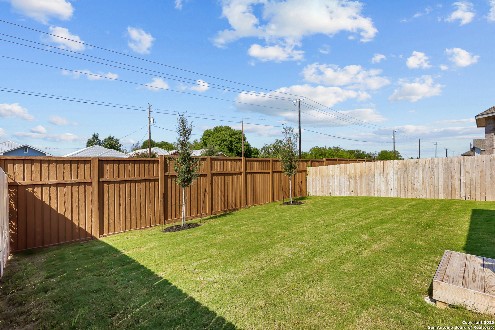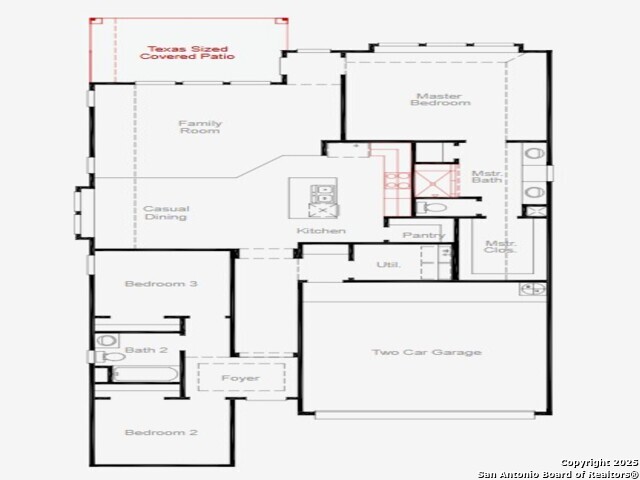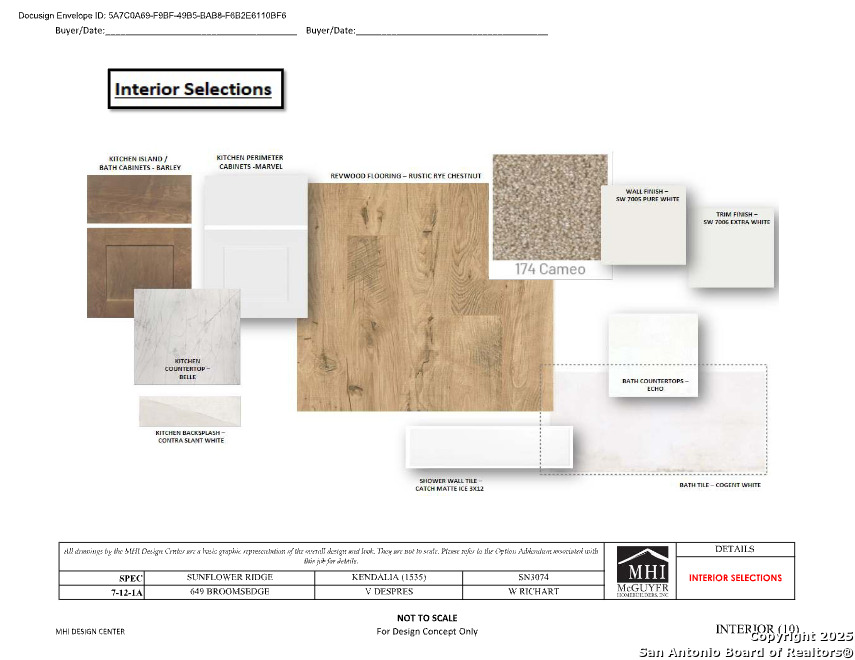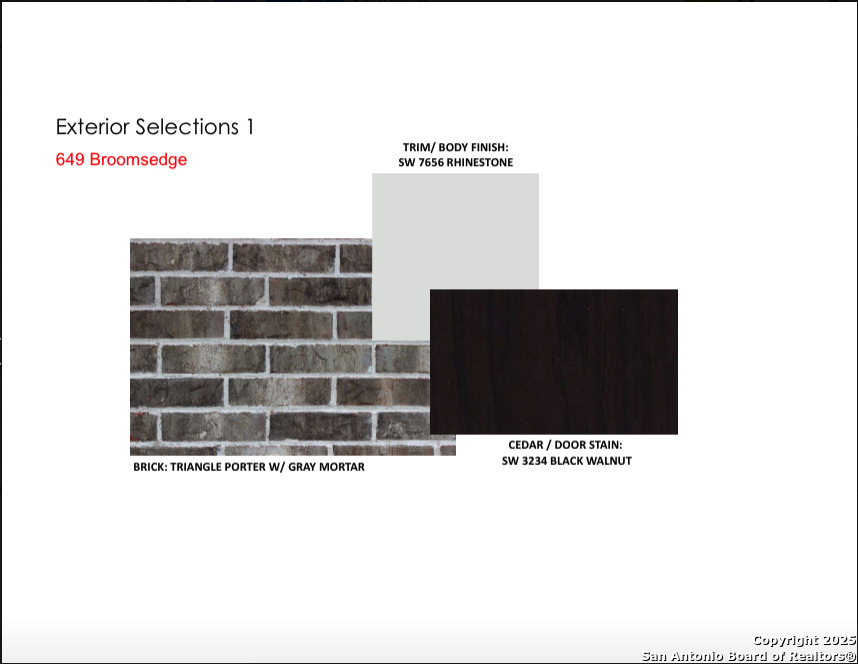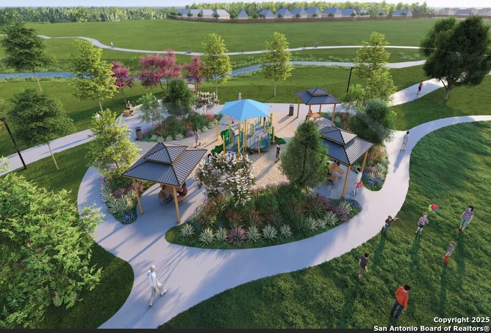Status
Market MatchUP
How this home compares to similar 3 bedroom homes in New Braunfels- Price Comparison$30,592 lower
- Home Size418 sq. ft. smaller
- Built in 2025One of the newest homes in New Braunfels
- New Braunfels Snapshot• 1263 active listings• 44% have 3 bedrooms• Typical 3 bedroom size: 2025 sq. ft.• Typical 3 bedroom price: $395,581
Description
This beautiful single story, 3-bedroom, 2-bathroom Kendalia floorplan spans over 1600 sq. ft. and showcases high ceilings and strategically placed energy-efficient windows throughout. The spacious kitchen offers a gas cook top and a beautiful island that seamlessly flows into the dining and living area, creating an elevated space for entertaining guests. The expansive Texas-sized covered back patio grants an invitation to enjoy the beautiful outdoors while this unique homesite sits with no neighbor behind. After a long day, retreat to the primary suite, featuring a spacious shower adorned in intricate tile accents to wind down. Schedule your visit today!
MLS Listing ID
Listed By
Map
Estimated Monthly Payment
$2,724Loan Amount
$346,741This calculator is illustrative, but your unique situation will best be served by seeking out a purchase budget pre-approval from a reputable mortgage provider. Start My Mortgage Application can provide you an approval within 48hrs.
Home Facts
Bathroom
Kitchen
Appliances
- Carbon Monoxide Detector
- Self-Cleaning Oven
- Dishwasher
- Cook Top
- Gas Cooking
- Plumb for Water Softener
- Pre-Wired for Security
- Built-In Oven
- In Wall Pest Control
- Microwave Oven
- 2+ Water Heater Units
- Smoke Alarm
- Washer Connection
- Ceiling Fans
- Dryer Connection
- Ice Maker Connection
- Vent Fan
- Gas Water Heater
Roof
- Composition
Levels
- One
Cooling
- One Central
Pool Features
- None
Window Features
- None Remain
Exterior Features
- Sprinkler System
- Double Pane Windows
- Covered Patio
Fireplace Features
- Not Applicable
Association Amenities
- Park/Playground
- Jogging Trails
Accessibility Features
- 36 inch or more wide halls
- First Floor Bath
- Ext Door Opening 36"+
- Int Door Opening 32"+
- 2+ Access Exits
- First Floor Bedroom
- Hallways 42" Wide
Flooring
- Ceramic Tile
- Carpeting
Foundation Details
- Slab
Architectural Style
- One Story
Heating
- 1 Unit
- Central
