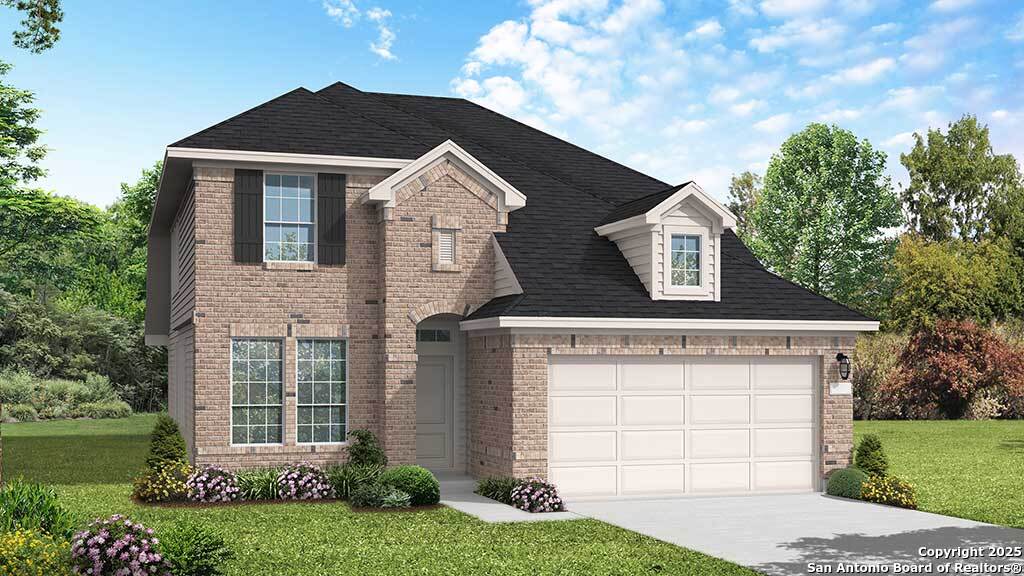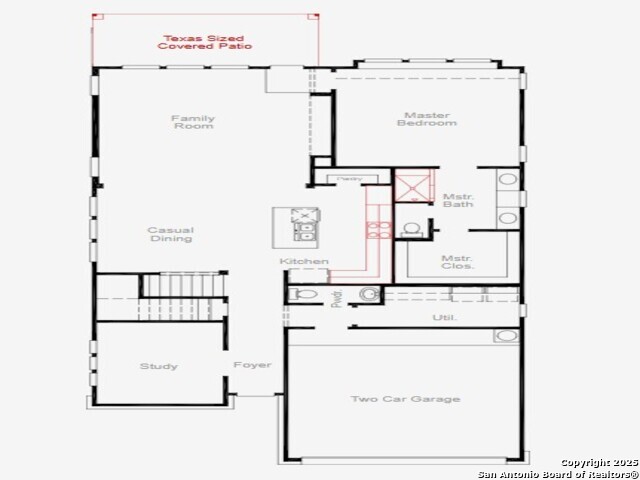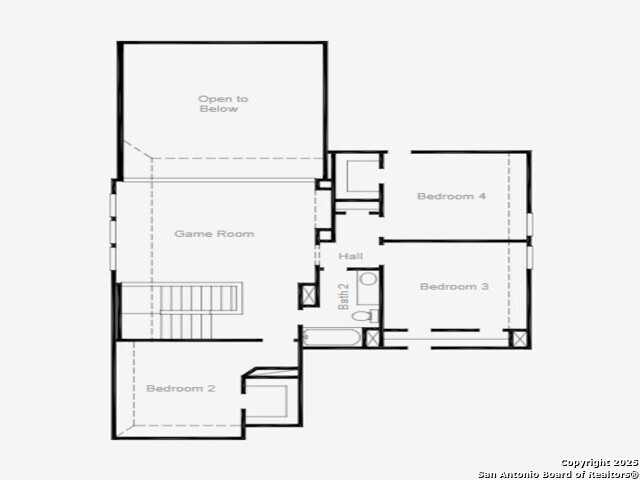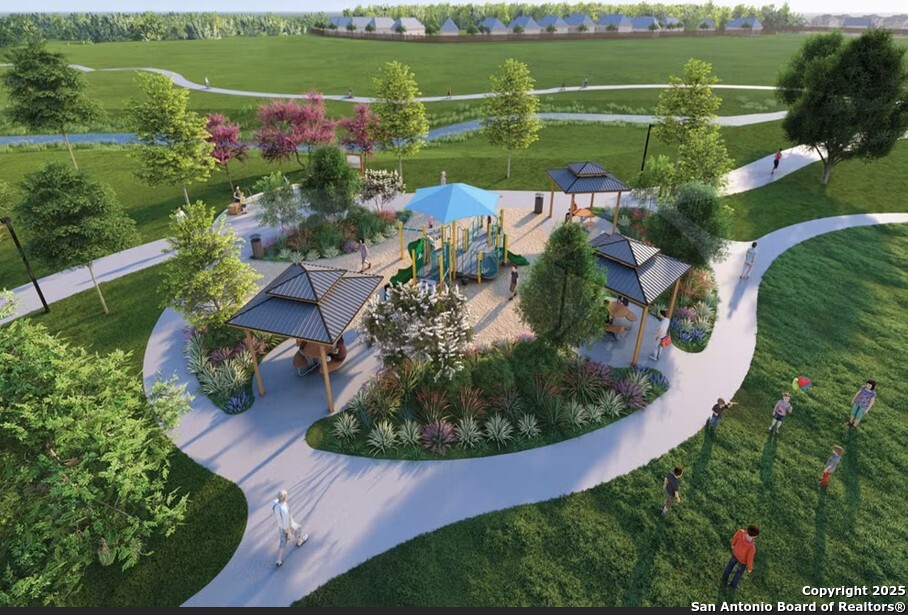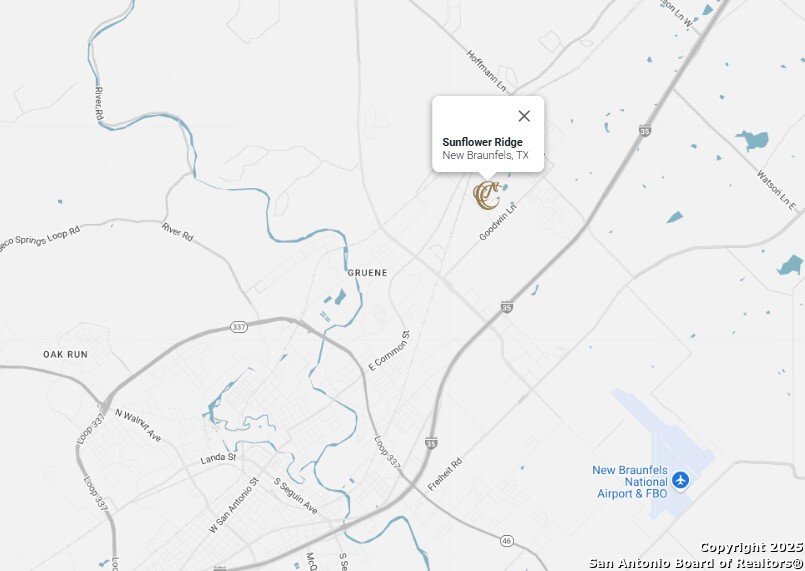Status
Market MatchUP
How this home compares to similar 4 bedroom homes in New Braunfels- Price Comparison$80,869 lower
- Home Size120 sq. ft. larger
- Built in 2025One of the newest homes in New Braunfels
- New Braunfels Snapshot• 1263 active listings• 46% have 4 bedrooms• Typical 4 bedroom size: 2459 sq. ft.• Typical 4 bedroom price: $510,858
Description
This sought-after Coventry Homes design provides both comfort and convenience. This stunning Woodlake floor plan offers four bedrooms, 2.5 baths, a private study, a spacious game room, and a two-bay garage. At the heart of the home, the chef's kitchen features built-in Whirlpool appliances, a large pantry, Omega Stone countertops and 42-inch cabinets, creating a striking and functional space for culinary creativity. Retreat to the expansive first-floor primary suite for ultimate relaxation. Step outside to a Texas-sized covered patio, perfect for hosting gatherings or simply unwinding in your backyard oasis. A full sprinkler system ensures that you'll have a beautiful lawn year-round. Zoned to highly-acclaimed Comal ISD and walking distance from top rated Oak Creek Elementary, you are just minutes from shopping and dining in historic New Braunfels and Gruene. Stop by today for a guided tour!
MLS Listing ID
Listed By
Map
Estimated Monthly Payment
$3,204Loan Amount
$408,491This calculator is illustrative, but your unique situation will best be served by seeking out a purchase budget pre-approval from a reputable mortgage provider. Start My Mortgage Application can provide you an approval within 48hrs.
Home Facts
Bathroom
Kitchen
Appliances
- Carbon Monoxide Detector
- Self-Cleaning Oven
- Dishwasher
- Cook Top
- Gas Cooking
- Plumb for Water Softener
- Pre-Wired for Security
- Built-In Oven
- In Wall Pest Control
- Microwave Oven
- 2+ Water Heater Units
- Smoke Alarm
- Washer Connection
- Ceiling Fans
- Dryer Connection
- Ice Maker Connection
- Vent Fan
- Gas Water Heater
Roof
- Composition
Levels
- Two
Cooling
- One Central
Pool Features
- None
Window Features
- None Remain
Exterior Features
- Sprinkler System
- Double Pane Windows
- Covered Patio
Fireplace Features
- Not Applicable
Association Amenities
- Park/Playground
- Jogging Trails
Accessibility Features
- 36 inch or more wide halls
- First Floor Bath
- Ext Door Opening 36"+
- Int Door Opening 32"+
- 2+ Access Exits
- First Floor Bedroom
- Hallways 42" Wide
Flooring
- Ceramic Tile
- Carpeting
Foundation Details
- Slab
Architectural Style
- Two Story
Heating
- 1 Unit
- Central
