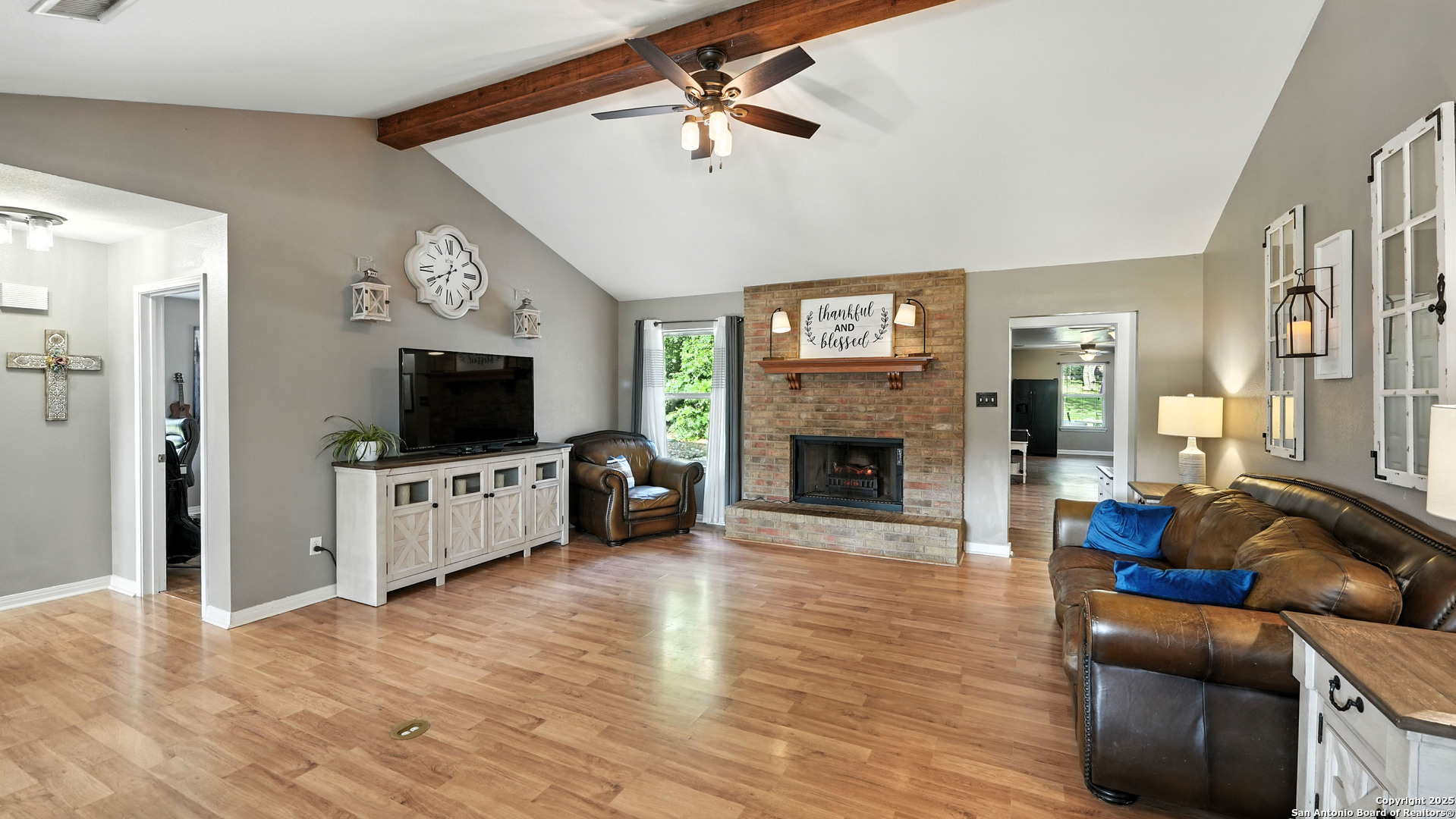Status
Market MatchUP
How this home compares to similar 5 bedroom homes in New Braunfels- Price Comparison$186,135 lower
- Home Size633 sq. ft. smaller
- Built in 1998Older than 89% of homes in New Braunfels
- New Braunfels Snapshot• 1263 active listings• 5% have 5 bedrooms• Typical 5 bedroom size: 3298 sq. ft.• Typical 5 bedroom price: $766,134
Description
This community is unrestricted with NO HOA!!! Discover the perfect blend of modern luxury and timeless charm in this stunning 5-bedroom, 4-bathroom multi-generational home, nestled on a sprawling half-acre lot in New Braunfels. Designed with versatility and comfort in mind, this unique residence offers three primary suite options, making it ideal for extended families, guests, or private retreats. Spacious & Flexible Layout: Boasting 5 generously sized bedrooms and 4 full bathrooms, this home is crafted for multi-generational living. Three primary suites, each with en-suite bathrooms, provide privacy and comfort for family members of all ages. The fully fenced backyard is a private oasis with ample space and the perfect spot to create Your dream pool and spa. Embrace a sustainable lifestyle with a custom-built, deluxe chicken coop, perfect for farm-fresh eggs. The detached workshop is a haven for hobbyists, DIY enthusiasts, or additional storage needs. The oversized 2-car garage includes a modern split AC unit, ideal for year-round comfort, whether used as a workspace, private gym or for vehicle storage. Located just minutes from I-35 and FM 306, this home offers easy access to New Braunfels' vibrant downtown, historic Gruene, and the scenic Comal and Guadalupe Rivers. Enjoy nearby shopping, dining, and top-rated schools like Hoffman Lane Elementary, all while savoring the tranquility of a spacious, tree-lined lot. This property is a rare find, offering unparalleled flexibility for multi-generational families, hobbyists, or those seeking a blend of rural charm and modern convenience. Whether you're dreaming of a backyard pool, raising chickens, or creating in Your private workshop, this home is ready to make Your vision a reality.
MLS Listing ID
Listed By
Map
Estimated Monthly Payment
$4,783Loan Amount
$551,000This calculator is illustrative, but your unique situation will best be served by seeking out a purchase budget pre-approval from a reputable mortgage provider. Start My Mortgage Application can provide you an approval within 48hrs.
Home Facts
Bathroom
Kitchen
Appliances
- Private Garbage Service
- Washer Connection
- Dryer Connection
- Stove/Range
- Chandelier
- Smoke Alarm
- Electric Water Heater
- Smooth Cooktop
- Ceiling Fans
- Garage Door Opener
- Custom Cabinets
- Solid Counter Tops
- Dishwasher
Roof
- Composition
Levels
- One
Cooling
- Three+ Central
Pool Features
- None
Window Features
- All Remain
Fireplace Features
- Living Room
- Wood Burning
Association Amenities
- None
Accessibility Features
- 2+ Access Exits
- Grab Bars in Bathroom(s)
- Int Door Opening 32"+
- 36 inch or more wide halls
- Ext Door Opening 36"+
Flooring
- Vinyl
- Laminate
Foundation Details
- Slab
Architectural Style
- Ranch
- One Story
Heating
- Central

















































