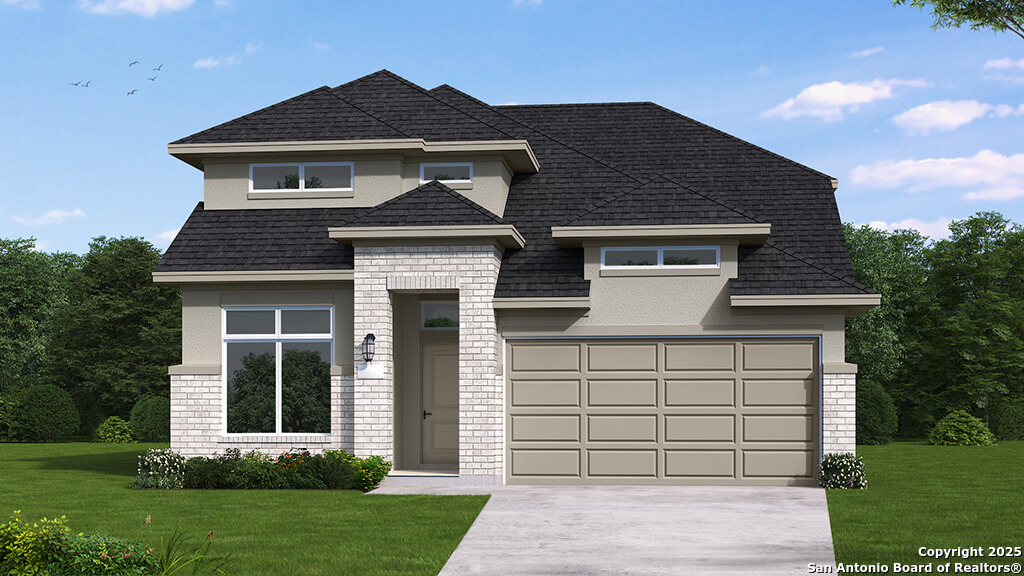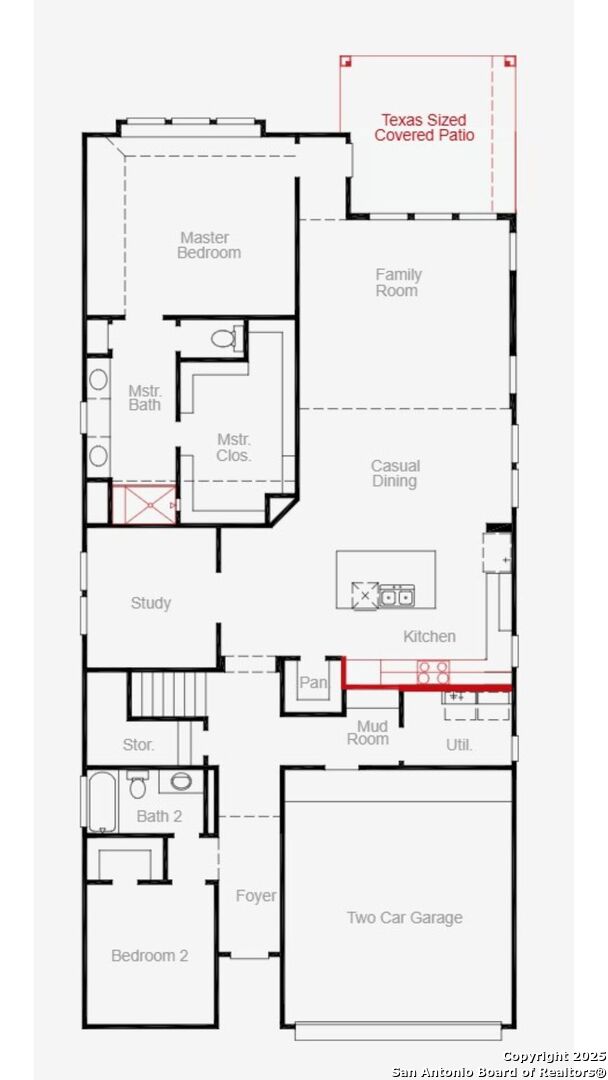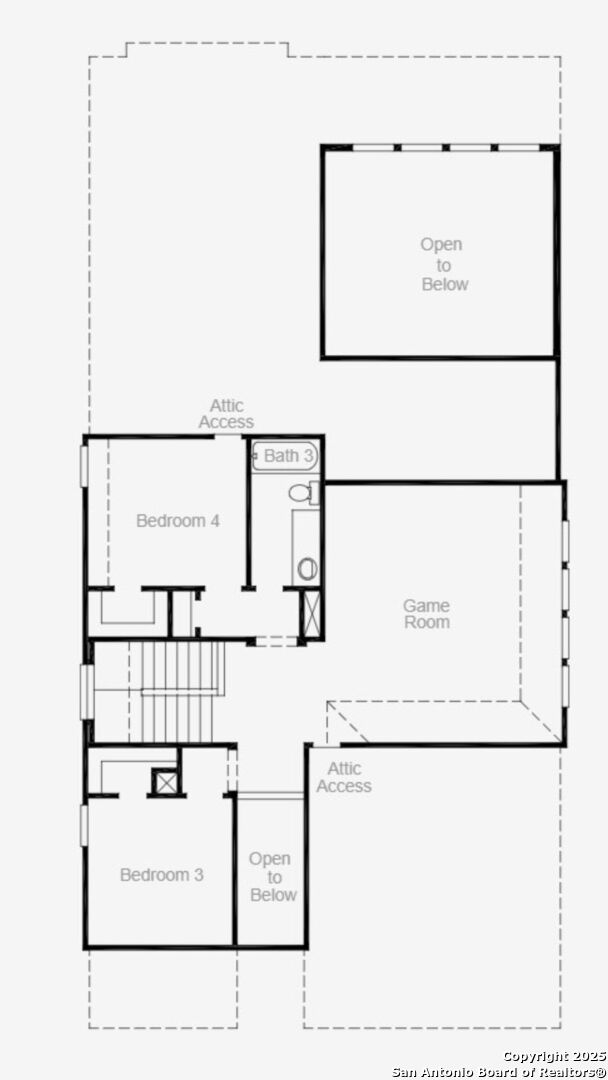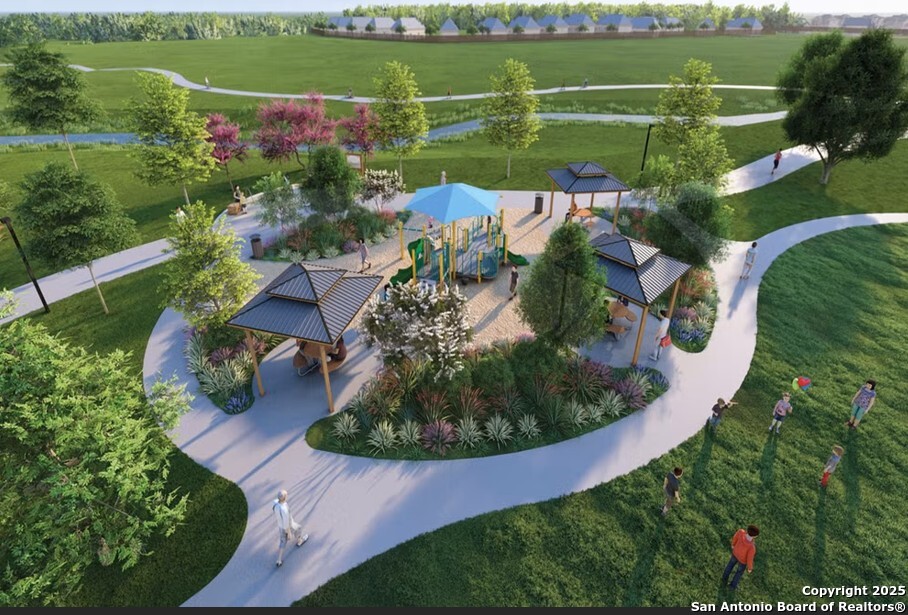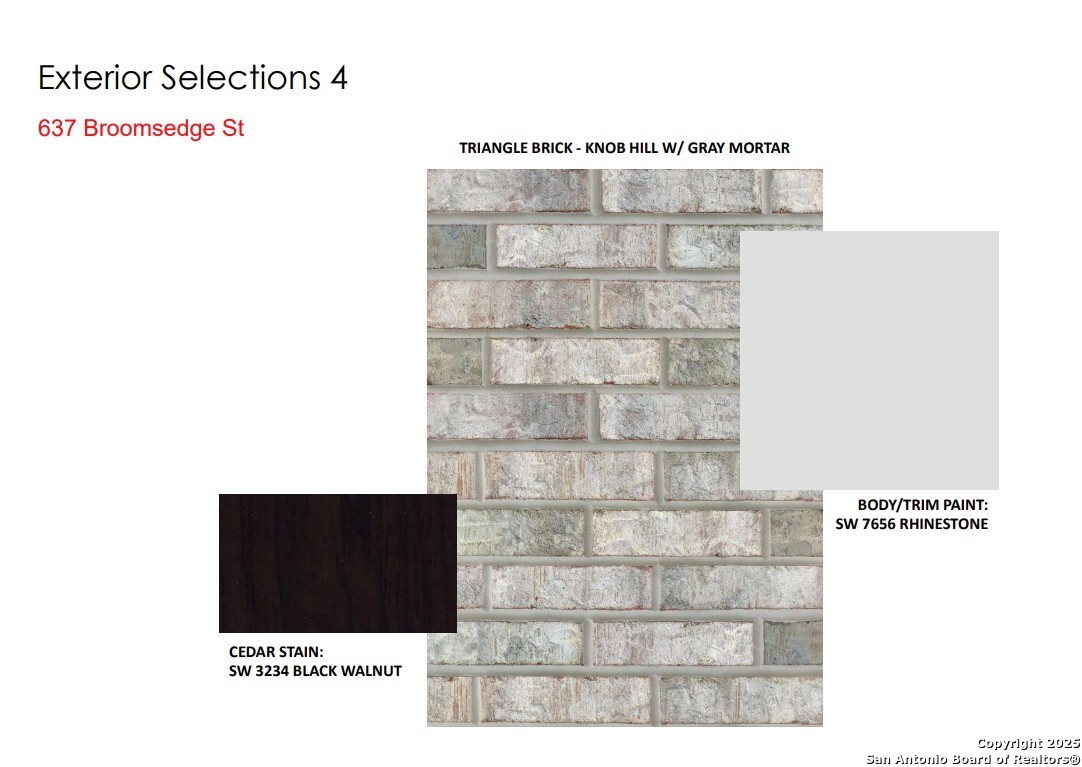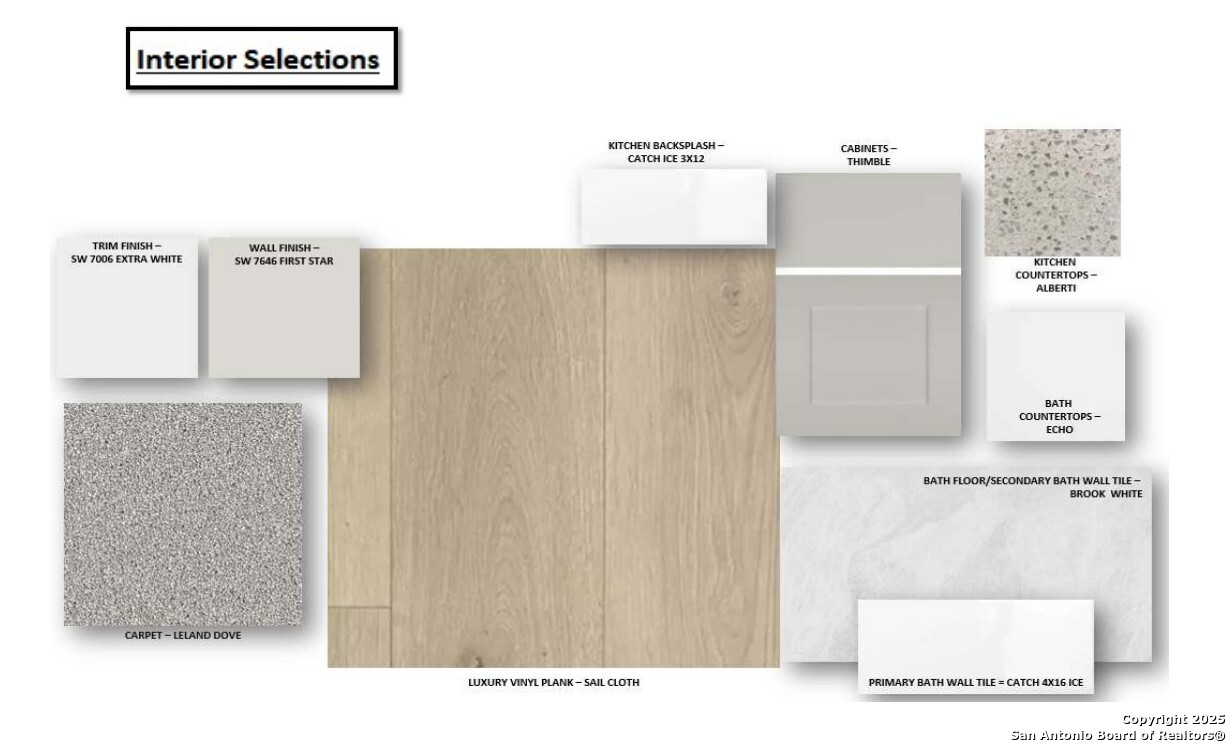Status
Market MatchUP
How this home compares to similar 4 bedroom homes in New Braunfels- Price Comparison$70,869 lower
- Home Size430 sq. ft. larger
- Built in 2025One of the newest homes in New Braunfels
- New Braunfels Snapshot• 1263 active listings• 46% have 4 bedrooms• Typical 4 bedroom size: 2459 sq. ft.• Typical 4 bedroom price: $510,858
Description
This impressive two-story, 4-bedroom home beautifully blends elegance and comfort, showcasing spacious living areas and thoughtful design throughout every corner. The chef's kitchen stands out with sleek quartz countertops, ample cabinetry for storage, and a large island that's perfect for entertaining guests or enjoying everyday meals with family. Bay windows in the primary bedroom fill the space with natural light, creating a bright and serene retreat where you can relax and unwind at the end of the day. A Texas-sized covered patio seamlessly extends the living area outdoors, providing an ideal spot to host gatherings or enjoy peaceful moments in any season. The home is also equipped with a versatile upstairs game room retreat, adding even more space for fun and relaxation. Every detail has been carefully crafted to offer both style and practicality. Don't miss your chance to make this home yours-schedule a tour today!
MLS Listing ID
Listed By
Map
Estimated Monthly Payment
$3,278Loan Amount
$417,991This calculator is illustrative, but your unique situation will best be served by seeking out a purchase budget pre-approval from a reputable mortgage provider. Start My Mortgage Application can provide you an approval within 48hrs.
Home Facts
Bathroom
Kitchen
Appliances
- Garage Door Opener
- Self-Cleaning Oven
- Dishwasher
- Cook Top
- Gas Cooking
- Plumb for Water Softener
- Pre-Wired for Security
- Built-In Oven
- In Wall Pest Control
- Microwave Oven
- Smoke Alarm
- Washer Connection
- Dryer Connection
- Ice Maker Connection
- Vent Fan
- Disposal
- Gas Water Heater
Roof
- Composition
Levels
- Two
Cooling
- One Central
Pool Features
- None
Window Features
- None Remain
Exterior Features
- Sprinkler System
- Double Pane Windows
- Covered Patio
Fireplace Features
- Not Applicable
Association Amenities
- Park/Playground
- Jogging Trails
Accessibility Features
- 36 inch or more wide halls
- First Floor Bath
- Ext Door Opening 36"+
- Int Door Opening 32"+
- 2+ Access Exits
- First Floor Bedroom
- Hallways 42" Wide
Flooring
- Carpeting
- Vinyl
Foundation Details
- Slab
Architectural Style
- Two Story
Heating
- 1 Unit
- Central
