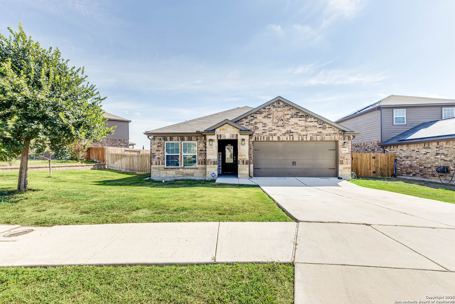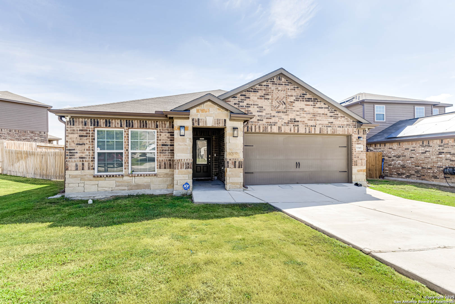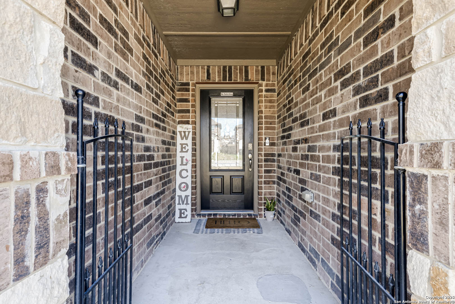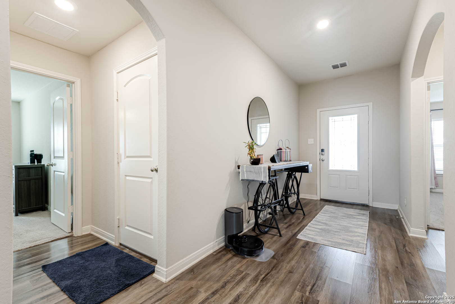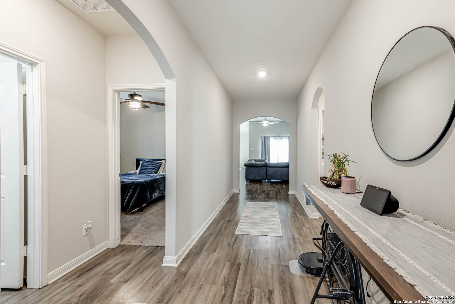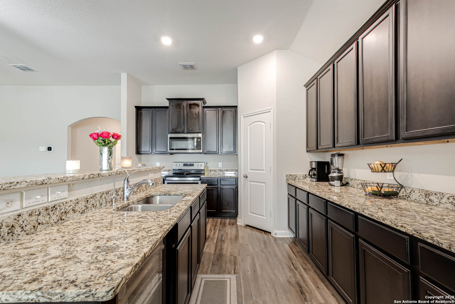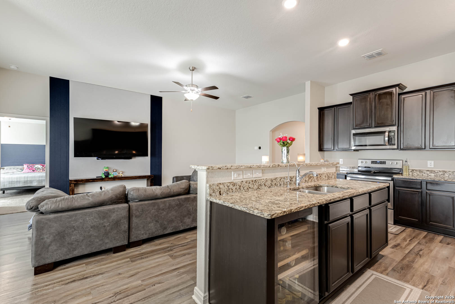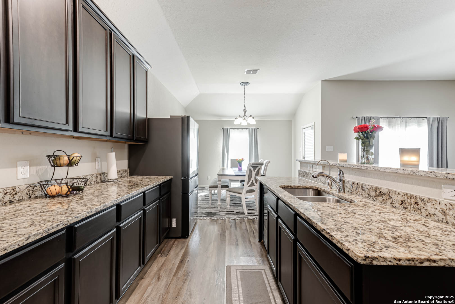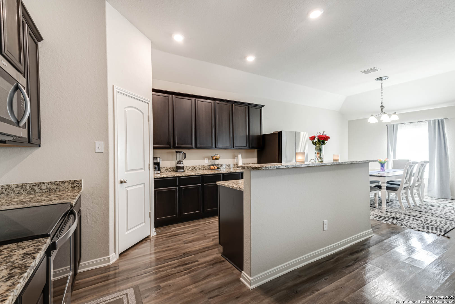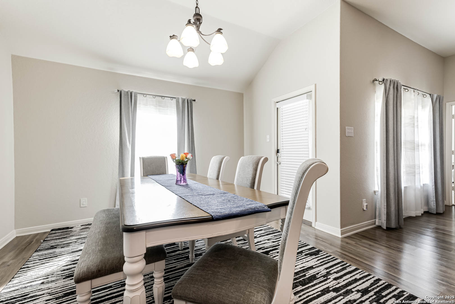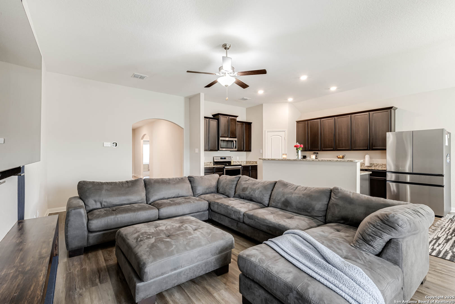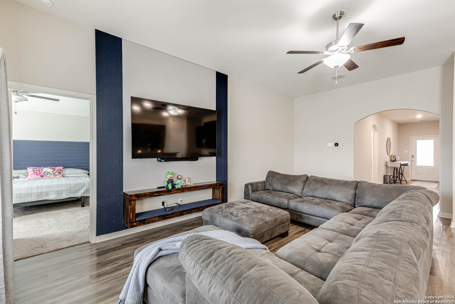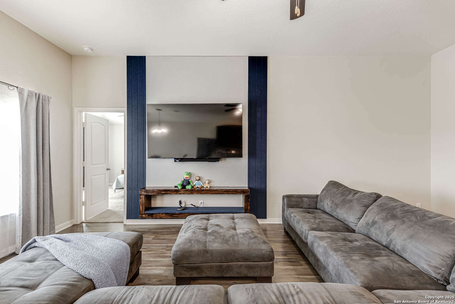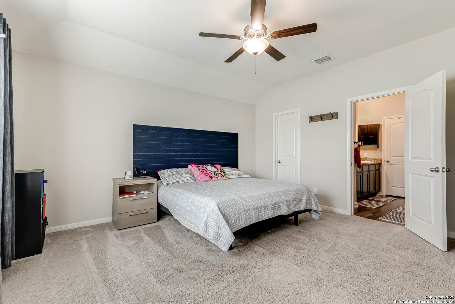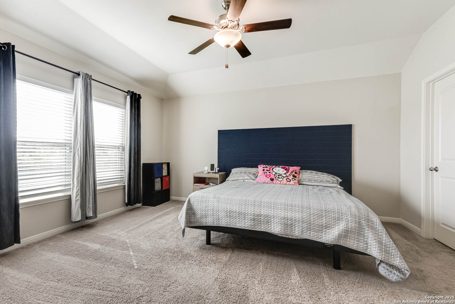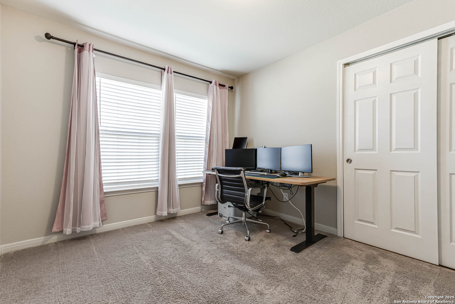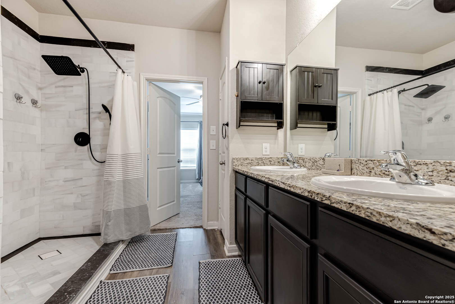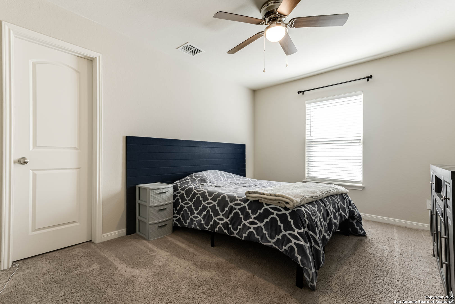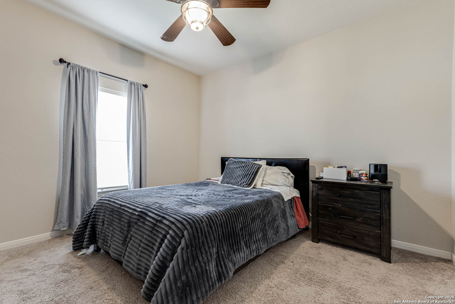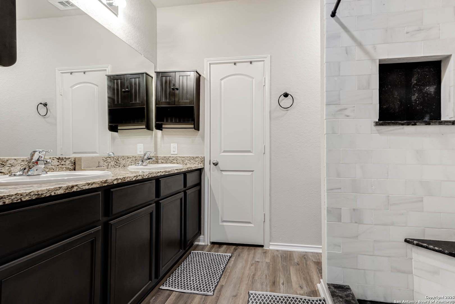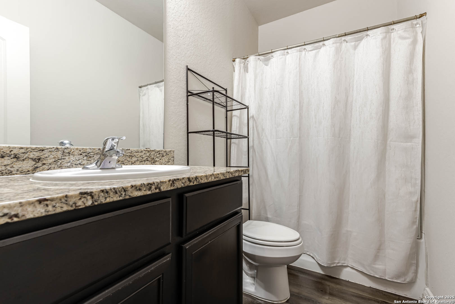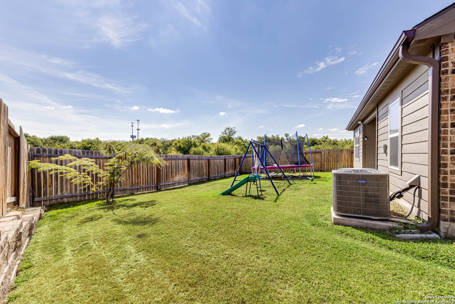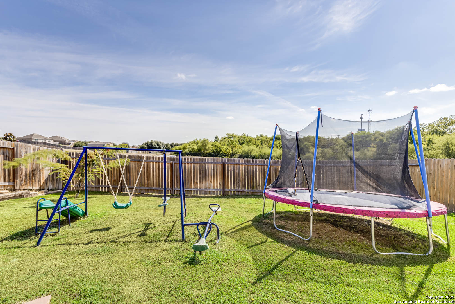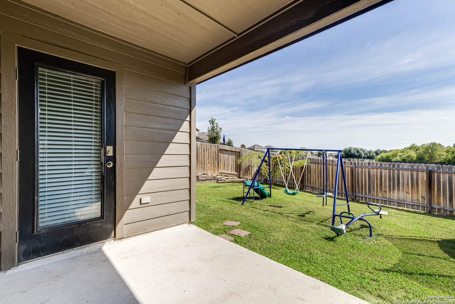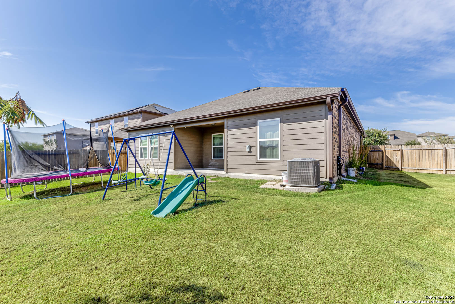Status
Market MatchUP
How this home compares to similar 4 bedroom homes in New Braunfels- Price Comparison$190,859 lower
- Home Size541 sq. ft. smaller
- Built in 2019Older than 56% of homes in New Braunfels
- New Braunfels Snapshot• 1263 active listings• 46% have 4 bedrooms• Typical 4 bedroom size: 2459 sq. ft.• Typical 4 bedroom price: $510,858
Description
Welcome to 6343 Juniper View, a beautifully maintained single-story home designed for comfortable family living. Enjoy privacy with no neighbors behind you and an open floor plan that connects the spacious family room to the kitchen, complete with stainless steel appliances, modern countertops, and a large island with breakfast bar. The primary suite is thoughtfully split from the secondary bedrooms and features a walk-in closet plus a recently upgraded bathroom with a new gorgeous stand-in shower. A versatile fourth bedroom is ideal for a home office, playroom, or guest space. Conveniently located just minutes from I-35, this move-in ready home offers quick access to both San Antonio and Austin, making it the perfect place for families to settle and grow.
MLS Listing ID
Listed By
Map
Estimated Monthly Payment
$2,901Loan Amount
$304,000This calculator is illustrative, but your unique situation will best be served by seeking out a purchase budget pre-approval from a reputable mortgage provider. Start My Mortgage Application can provide you an approval within 48hrs.
Home Facts
Bathroom
Kitchen
Appliances
- Garage Door Opener
- Washer
- Dryer
- Electric Water Heater
- Plumb for Water Softener
- Pre-Wired for Security
- Stove/Range
- Microwave Oven
- Water Softener (owned)
- Smoke Alarm
- Ice Maker Connection
- Vent Fan
- Disposal
Roof
- Composition
Levels
- One
Cooling
- One Central
Pool Features
- None
Window Features
- All Remain
Exterior Features
- Patio Slab
- Double Pane Windows
- Special Yard Lighting
- Sprinkler System
- Privacy Fence
- Covered Patio
Fireplace Features
- Not Applicable
Association Amenities
- Park/Playground
Accessibility Features
- No Stairs
- First Floor Bath
- Hallways 42" Wide
- Level Lot
- First Floor Bedroom
- Level Drive
Flooring
- Ceramic Tile
- Carpeting
- Laminate
Foundation Details
- Slab
Architectural Style
- One Story
Heating
- Central
