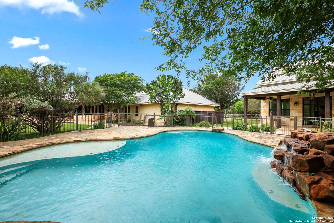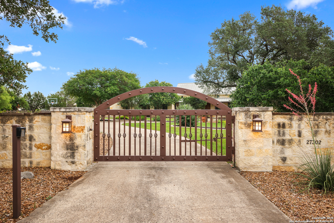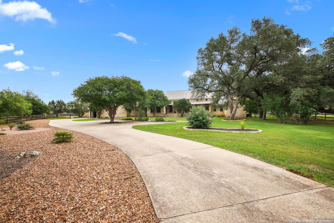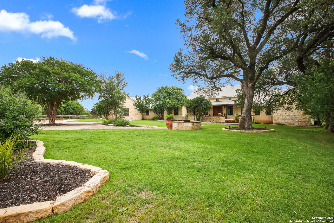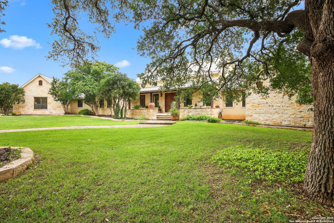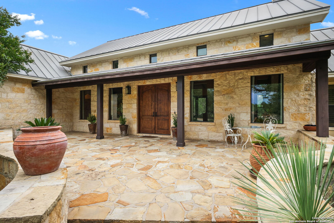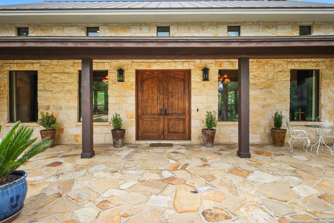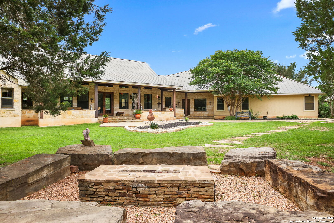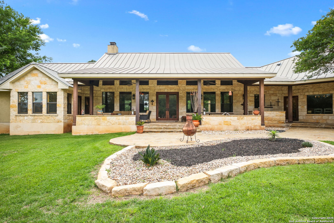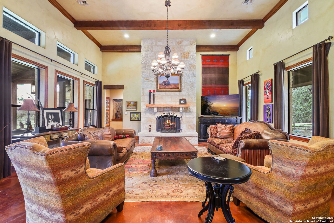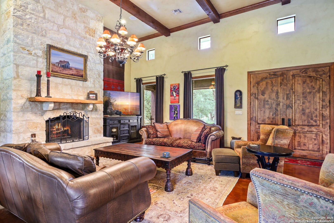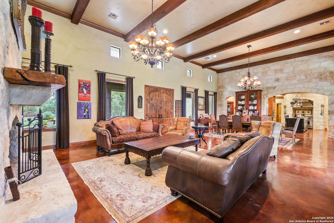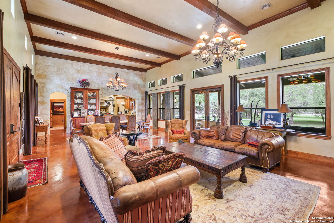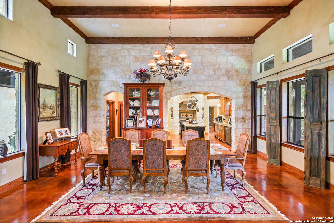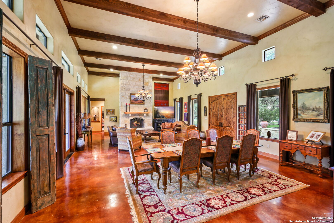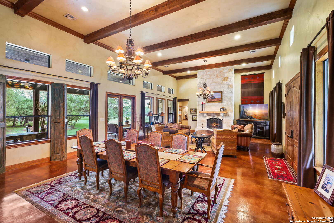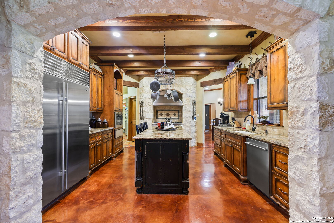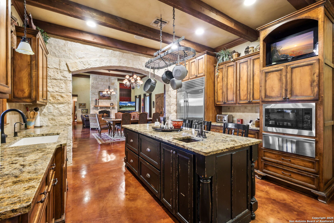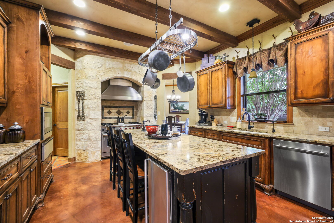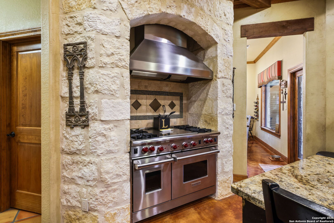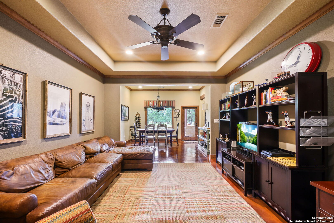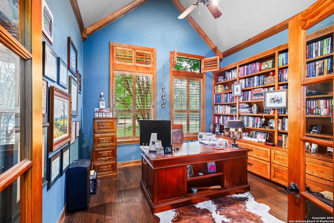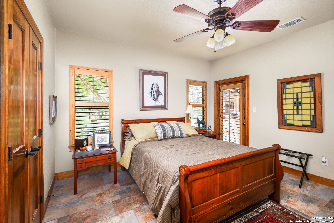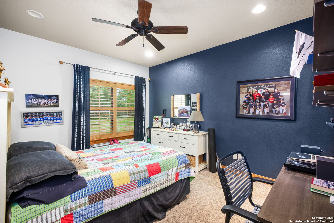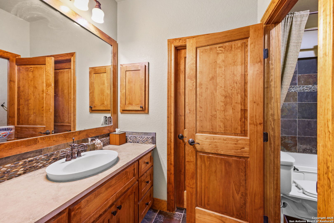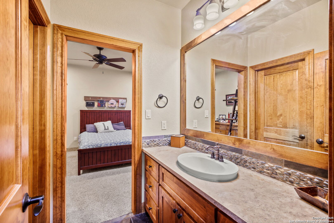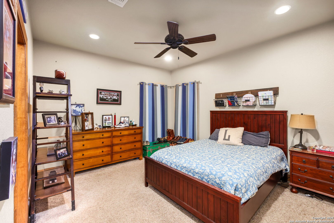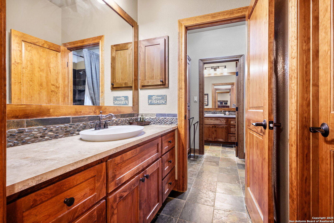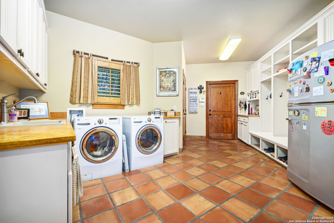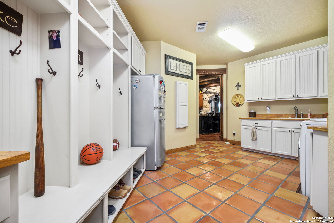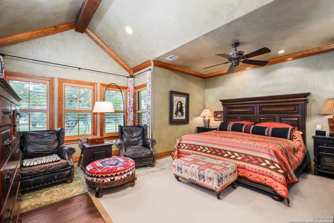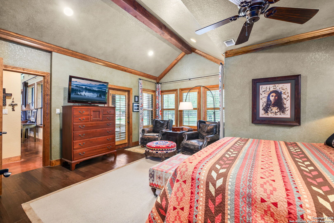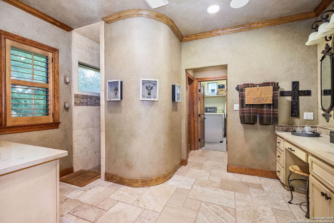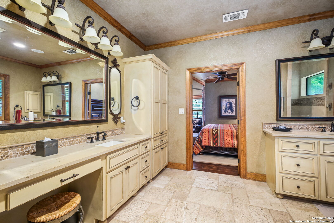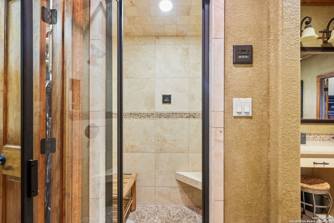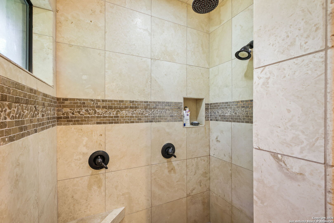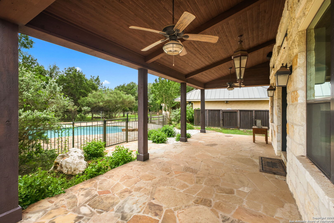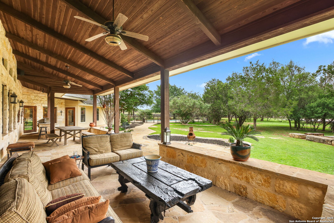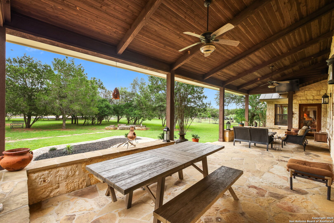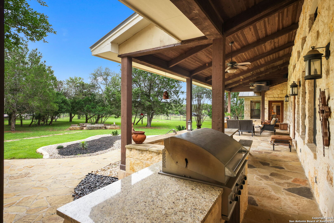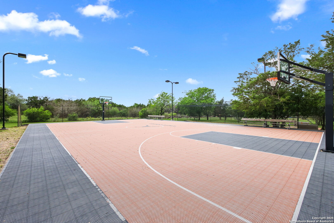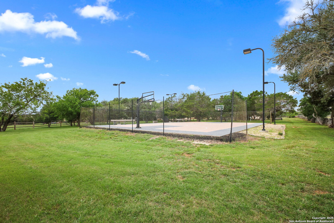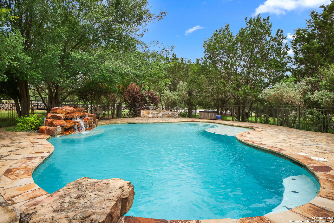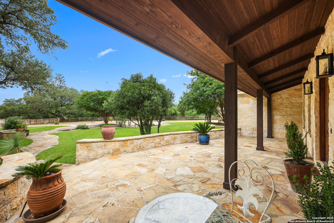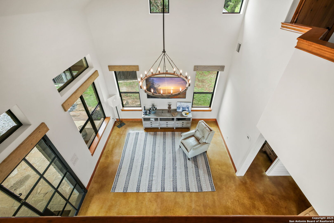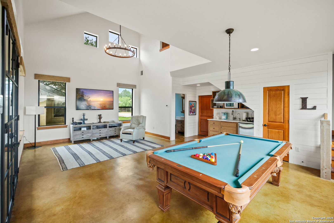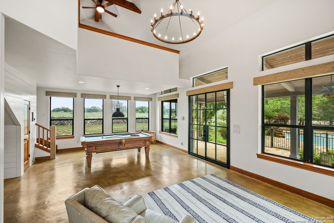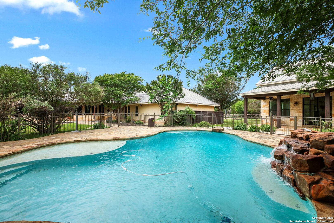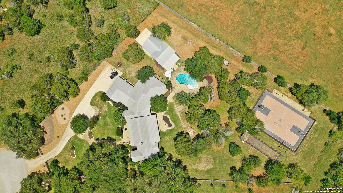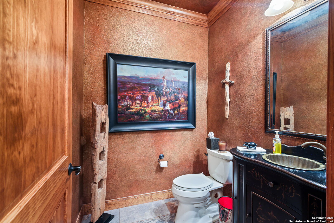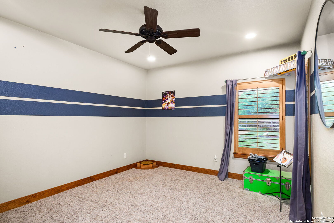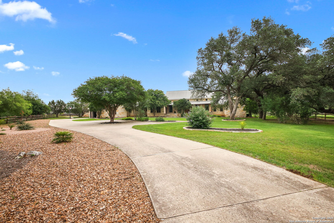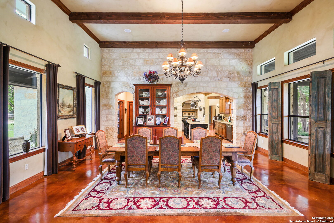Status
Market MatchUP
How this home compares to similar 6 bedroom homes in New Braunfels- Price Comparison$255,640 higher
- Home Size1157 sq. ft. larger
- Built in 2008Older than 78% of homes in New Braunfels
- New Braunfels Snapshot• 1282 active listings• 0% have 6 bedrooms• Typical 6 bedroom size: 4528 sq. ft.• Typical 6 bedroom price: $1,529,359
Description
Experience the Charm and Elegance of this Stunning Santa Fe style estate in The Estates of Rockwall Ranch, offering over 4200 sq ft of living space in the Main house, 3+car garage on a beautifully wooded 2.14-acre lot, plus a 1463 sq ft Pool House with loft and 2 car garage. Designed for both relaxation and entertainment, this unique property includes a spacious 5-bedroom 4.5 bath main home with 2 guest rooms that are ensuites, other 2 bedrooms share a jack n jill layout and a detached pool house, all nestled behind the original Rockwall that once separated the land from an adjoining cattle ranch. 1093 sq ft 3-4 car garage adjoining the main house, 2 car garage adjoining the pool house. Step into the main house and be greeted by a warm, inviting open concept with 15 ft ceilings that seamlessly blends the living room, dining room and chef's kitchen. Perfect for both everyday living and hosting guests. High-end finishes with gorgeous chandeliers, lighting, flooring, Cabinetry, closet built ins, separate steam shower, and charming wooden shutters throughout several rooms that enhance the Southwestern Character of this home. 5 ton HVAC system replaced in 2020, 1.5 ton HVAC replaced in 2024. Water softener replaced in 2024, 3 tankless water heaters in main house and I electric WH in Pool house with separate HVAC system. Outdoor living is elevated to a new level with a stunning backyard Oasis. A custom pool with a cascading waterfall surrounded by a spacious deck perfect for lounging, dining, and entertaining. The outdoor BBQ pit makes summer barbecues a breeze, enjoy a cold or hot beverage gathered around the large Firepit with custom rocks brought in from Arizona, the Official size Sports court currently used for Basketball but could easily be made into a great pickleball or tennis courts, with lighting for evening play and batting cage offer fun and fitness for all ages. Don't miss the opportunity to own this one-of-a-kind Southwestern Style retreat!
MLS Listing ID
Listed By
Map
Estimated Monthly Payment
$14,288Loan Amount
$1,695,750This calculator is illustrative, but your unique situation will best be served by seeking out a purchase budget pre-approval from a reputable mortgage provider. Start My Mortgage Application can provide you an approval within 48hrs.
Home Facts
Bathroom
Kitchen
Appliances
- Private Garbage Service
- Washer Connection
- Refrigerator
- Dryer Connection
- Chandelier
- Smoke Alarm
- Microwave Oven
- Cook Top
- Ceiling Fans
- Gas Cooking
- Disposal
- Water Softener (owned)
- Dishwasher
Roof
- Metal
Levels
- One
Cooling
- Three+ Central
Pool Features
- In Ground Pool
- Fenced Pool
Window Features
- All Remain
Other Structures
- Second Garage
- Pool House
Exterior Features
- Private Tennis
- Gas Grill
- Ranch Fence
- Detached Quarters
- Mature Trees
- Stone/Masonry Fence
- Sprinkler System
- Covered Patio
- Outdoor Kitchen
- Special Yard Lighting
- Patio Slab
Fireplace Features
- Living Room
- One
Association Amenities
- Sports Court
- Pool
- Tennis
- Controlled Access
- Clubhouse
- Park/Playground
Accessibility Features
- No Carpet
- Grab Bars in Bathroom(s)
- Int Door Opening 32"+
- Ext Door Opening 36"+
Flooring
- Stained Concrete
- Saltillo Tile
- Wood
- Carpeting
Foundation Details
- Slab
Architectural Style
- Spanish
- Texas Hill Country
- One Story
Heating
- Central
- 3+ Units
