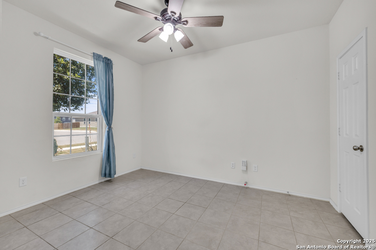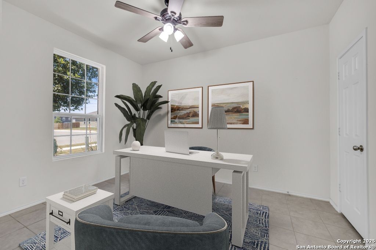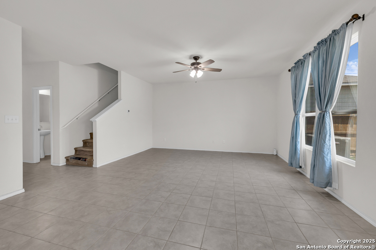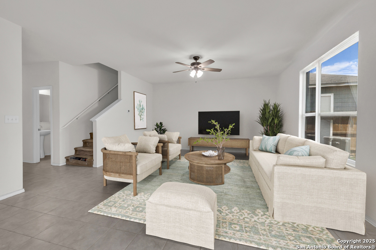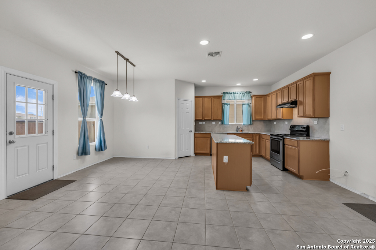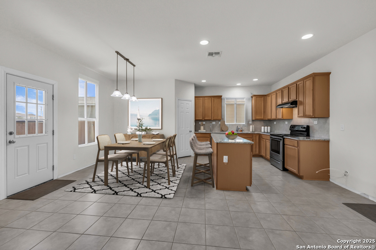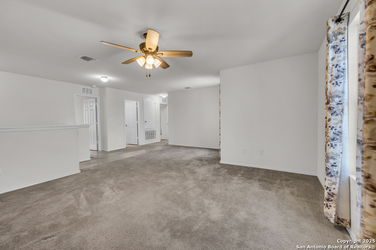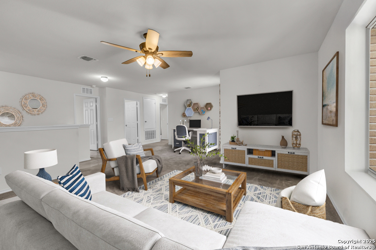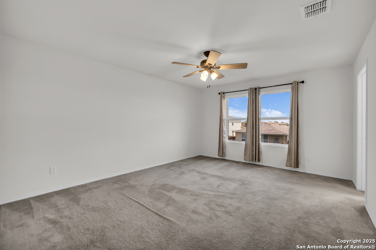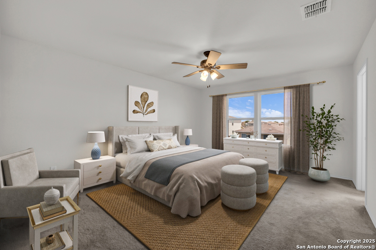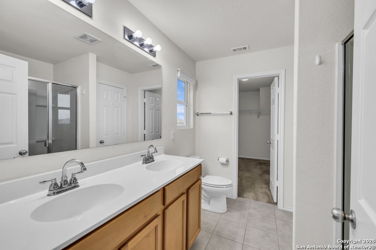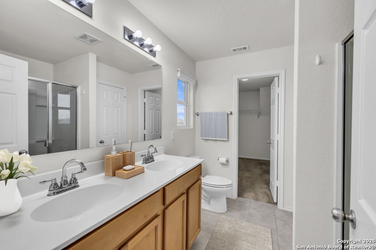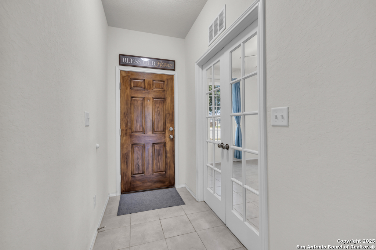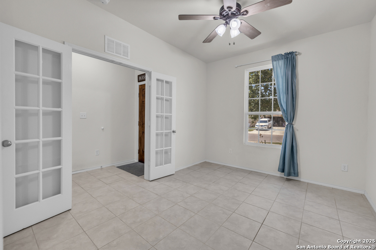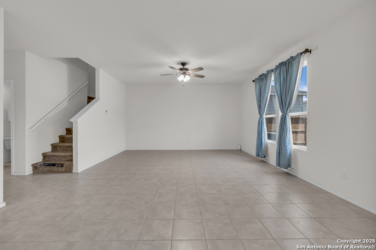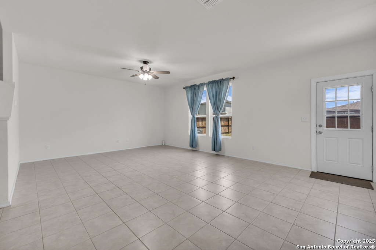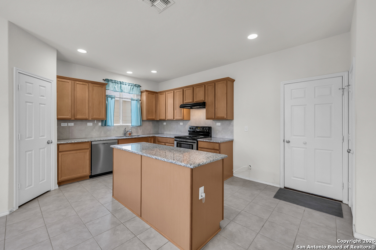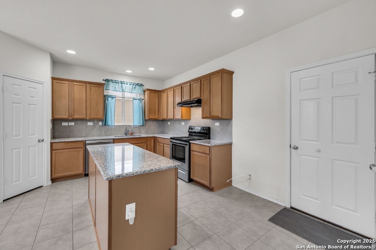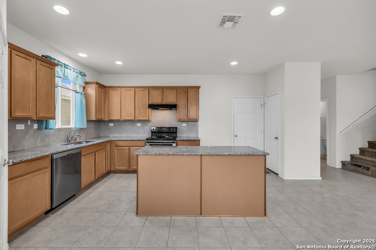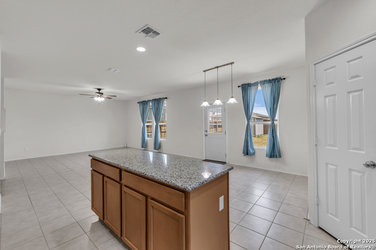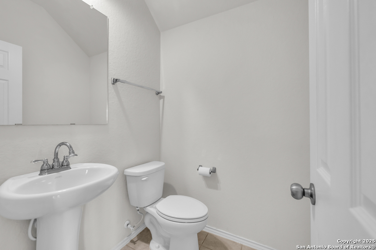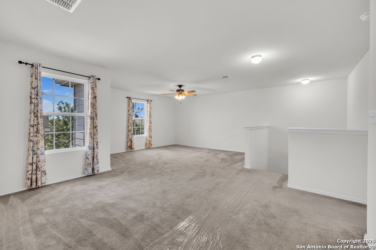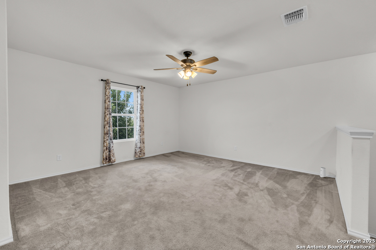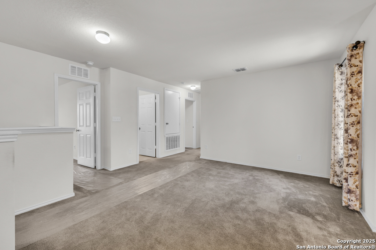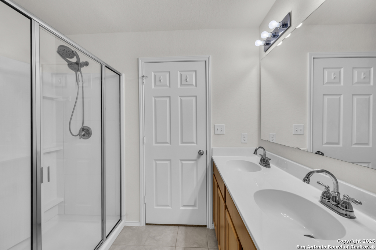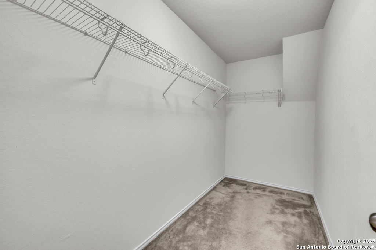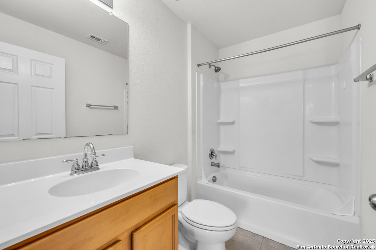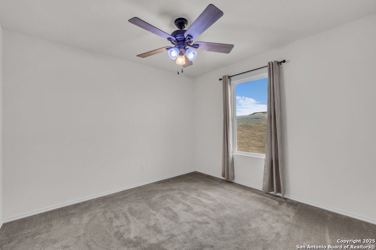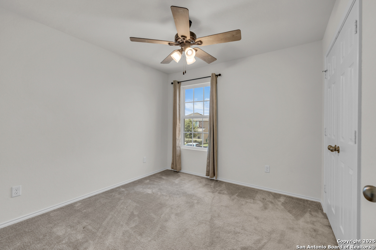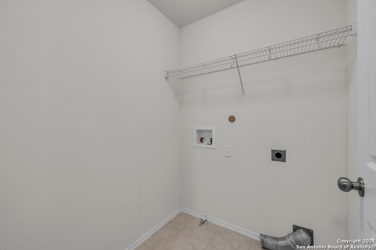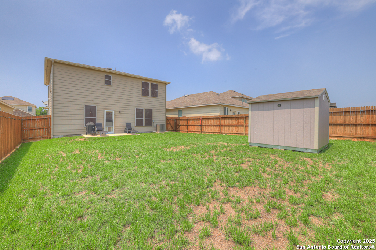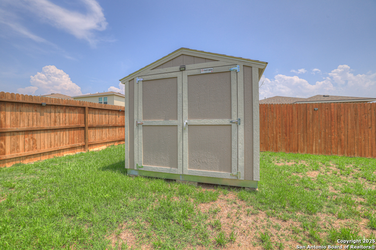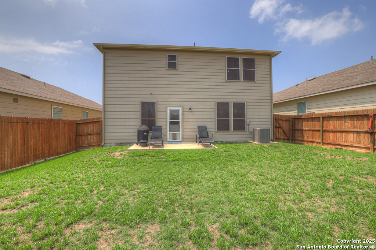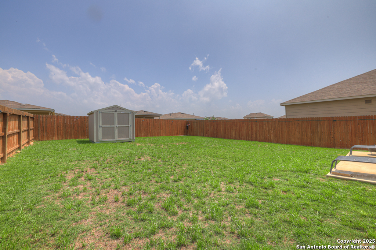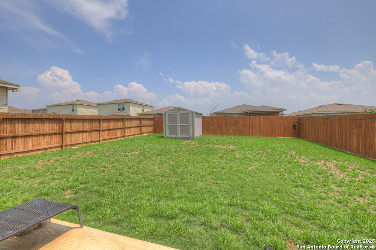Status
Market MatchUP
How this home compares to similar 4 bedroom homes in New Braunfels- Price Comparison$205,736 lower
- Home Size389 sq. ft. smaller
- Built in 2018Older than 59% of homes in New Braunfels
- New Braunfels Snapshot• 1282 active listings• 46% have 4 bedrooms• Typical 4 bedroom size: 2459 sq. ft.• Typical 4 bedroom price: $510,735
Description
Assumable VA Loan at 2.75 for all buyers, buyer does not need to be a Veteran. Welcome to this beautifully maintained and spacious two-story home that combines thoughtful upgrades with functional living spaces. Downstairs, you'll find an open-concept layout that seamlessly connects the living room, dining area, and kitchen-perfect for entertaining or everyday living. A 4th bedroom or a office are downstairs and convenient half bath provide flexibility for work-from-home or guest use. Upstairs features three bedrooms, two full baths, and a large game room ideal for family fun, movie nights, or a playroom. This home is packed with valuable upgrades, including: gutters installed around the entire home, solar screens on all windows for added energy efficiency, insulated garage door, ceiling fans in every room-including the garage, storm doors and a stained backyard fence for enhanced curb appeal and durability, HVAC system with cleaned-out drum and an ultraviolet light in the blower to help kill airborne bacteria, brand new 50-gallon water heater, new dishwasher and a two-year-old range, and additional storage shed in the backyard for extra convenience. Don't miss this move-in ready gem that offers comfort, style, and smart upgrades throughout!
MLS Listing ID
Listed By
Map
Estimated Monthly Payment
$2,642Loan Amount
$289,750This calculator is illustrative, but your unique situation will best be served by seeking out a purchase budget pre-approval from a reputable mortgage provider. Start My Mortgage Application can provide you an approval within 48hrs.
Home Facts
Bathroom
Kitchen
Appliances
- Washer Connection
- Dryer Connection
- Disposal
- Electric Water Heater
- Cook Top
- Garage Door Opener
- Stove/Range
- Carbon Monoxide Detector
- Smoke Alarm
- Vent Fan
- Dishwasher
- Ceiling Fans
Roof
- Composition
Levels
- Two
Cooling
- One Central
Pool Features
- None
Window Features
- All Remain
Other Structures
- Shed(s)
Fireplace Features
- Not Applicable
Association Amenities
- None
Flooring
- Carpeting
- Ceramic Tile
Foundation Details
- Slab
Architectural Style
- Two Story
Heating
- Central

