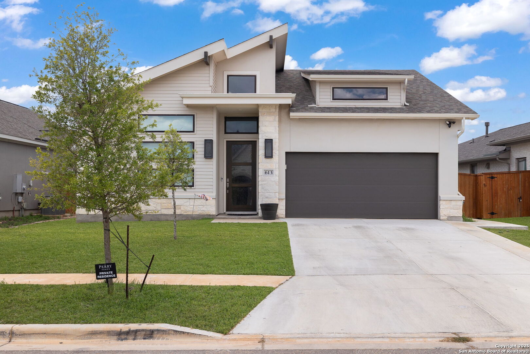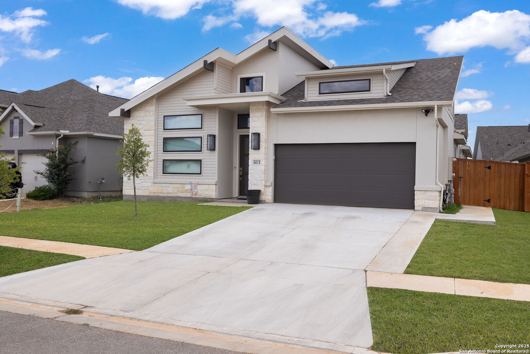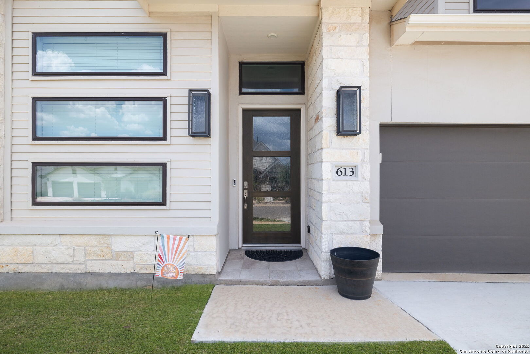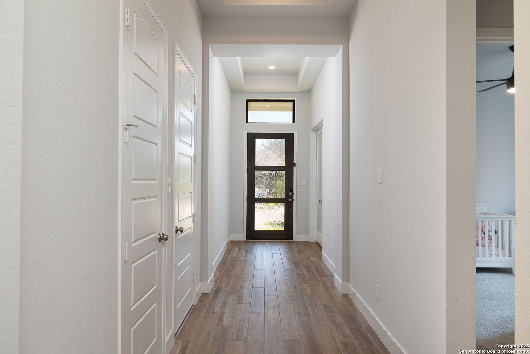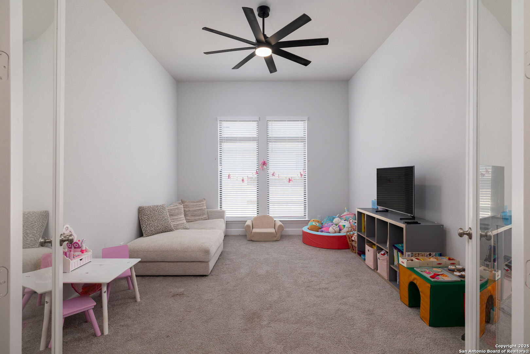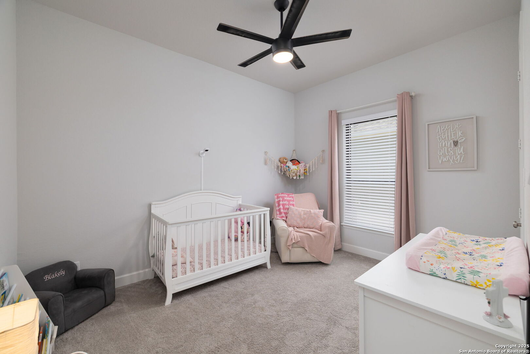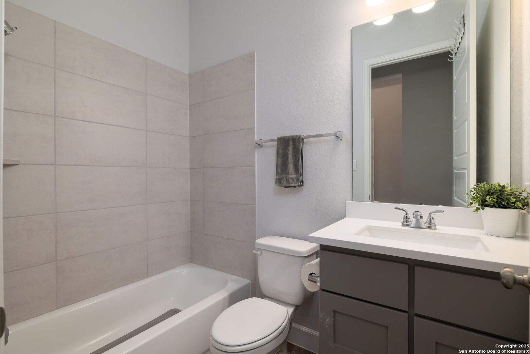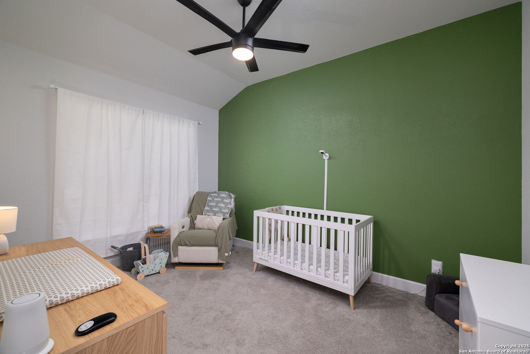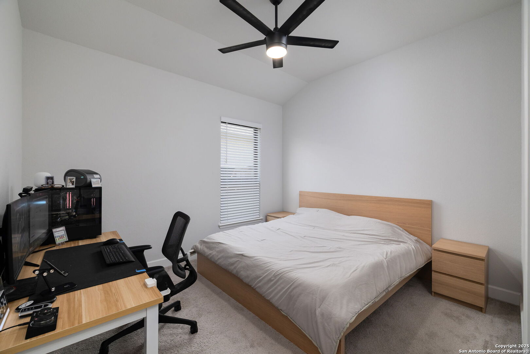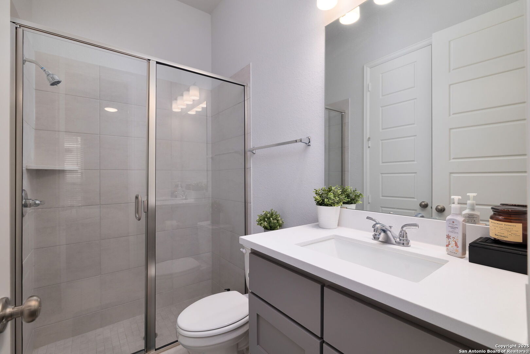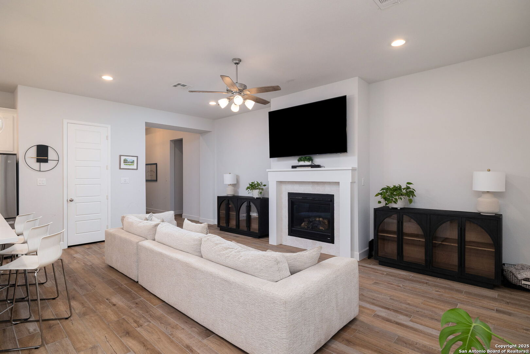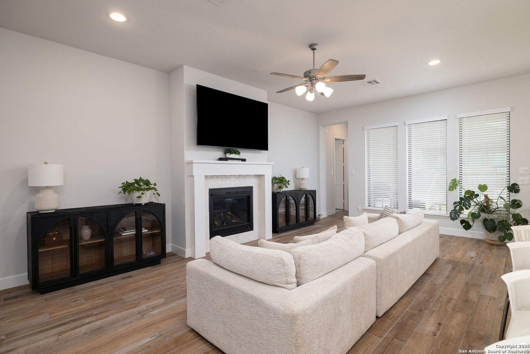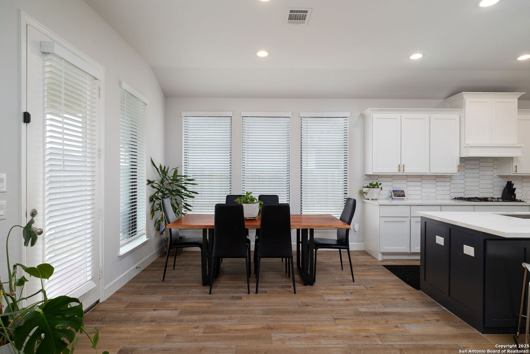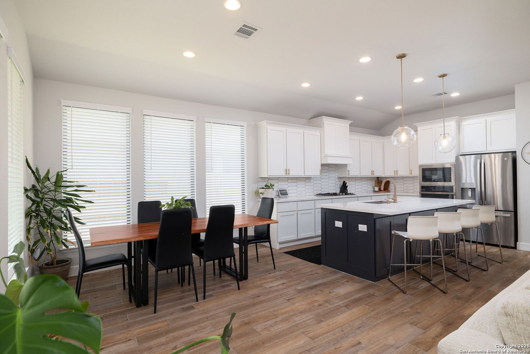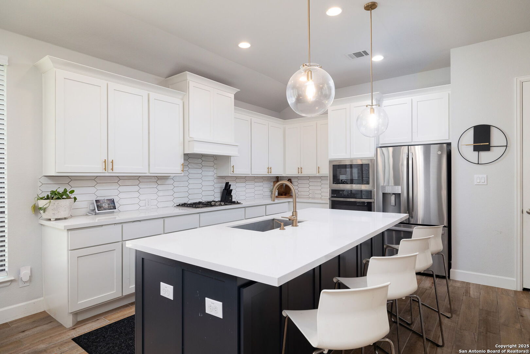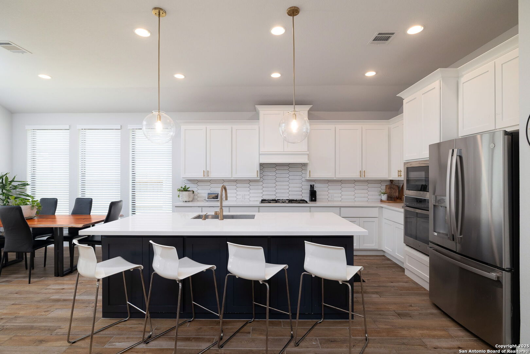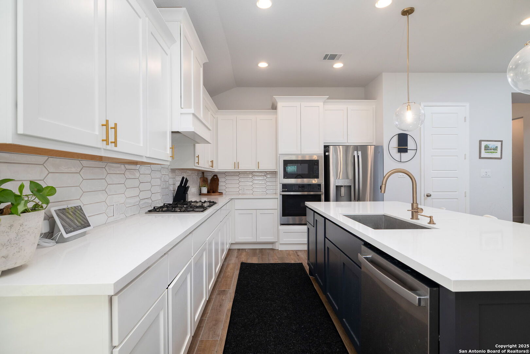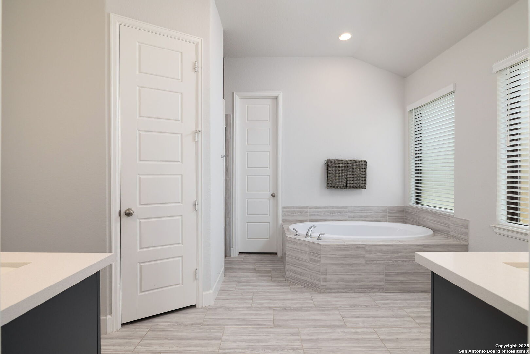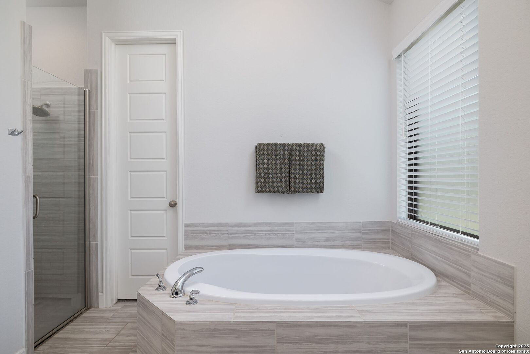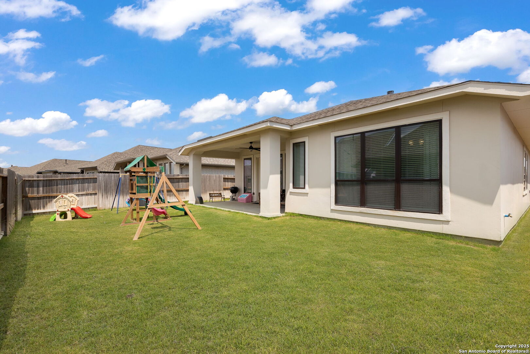Status
Market MatchUP
How this home compares to similar 4 bedroom homes in New Braunfels- Price Comparison$138,141 higher
- Home Size148 sq. ft. larger
- Built in 2024Newer than 87% of homes in New Braunfels
- New Braunfels Snapshot• 1263 active listings• 46% have 4 bedrooms• Typical 4 bedroom size: 2459 sq. ft.• Typical 4 bedroom price: $510,858
Description
Skip the wait and hassle of building-this beautifully maintained Perry Home is better than new, offering upgraded features, a flowing open layout, and thoughtful design throughout. From the moment you enter the extended hallway with soaring 12-foot ceilings, you'll notice the quality craftsmanship and spacious feel. A private home office with French doors is tucked near the entry, while a game room-also enclosed with French doors-adds flexibility for work or play. The open-concept family room, anchored by a wood mantel fireplace, seamlessly connects to the dining area and the gourmet island kitchen, featuring a 5-burner gas cooktop, reach-in pantry, and abundant counter and cabinet space. The secluded primary suite offers a relaxing retreat with French doors leading into a spa-like bath complete with dual vanities, a garden tub, a glass-enclosed shower, and a spacious walk-in closet. A guest suite with its own full bath and walk-in closet offers privacy and comfort for visitors, while the third and fourth generously sized bedrooms share a well-appointed full bathroom. Additional highlights include epoxy-coated garage floors, ceiling fans throughout the home-including one on the covered patio to help you stay cool in the Texas heat. The extended concrete driveway, and wraparound sidewalk to the side yard provide easy access to dedicated trash bin storage. The home also features a full irrigation system for easy lawn maintenance and year-round curb appeal. Located just minutes from top-rated schools, grocery stores, and major highways, this home offers an easy and convenient commute while still nestled in a peaceful community setting. A perfect blend of comfort, style, and function-this one is move-in ready and waiting for you!
MLS Listing ID
Listed By
Map
Estimated Monthly Payment
$5,029Loan Amount
$616,550This calculator is illustrative, but your unique situation will best be served by seeking out a purchase budget pre-approval from a reputable mortgage provider. Start My Mortgage Application can provide you an approval within 48hrs.
Home Facts
Bathroom
Kitchen
Appliances
- Carbon Monoxide Detector
- Garage Door Opener
- Self-Cleaning Oven
- Dishwasher
- Cook Top
- Gas Cooking
- Plumb for Water Softener
- Pre-Wired for Security
- Built-In Oven
- Microwave Oven
- Smoke Alarm
- Washer Connection
- Dryer Connection
- Vent Fan
- Disposal
- Ceiling Fans
Roof
- Composition
Levels
- One
Cooling
- One Central
Pool Features
- None
Window Features
- All Remain
Exterior Features
- Patio Slab
- Double Pane Windows
- Sprinkler System
- Privacy Fence
- Has Gutters
- Covered Patio
Fireplace Features
- Gas
- Gas Logs Included
- Living Room
- Gas Starter
Association Amenities
- Clubhouse
- Pool
- Tennis
- Park/Playground
- Jogging Trails
- Sports Court
Flooring
- Ceramic Tile
- Carpeting
Foundation Details
- Slab
Architectural Style
- One Story
Heating
- Central
