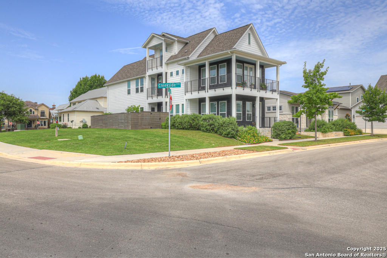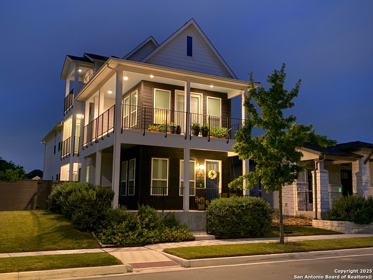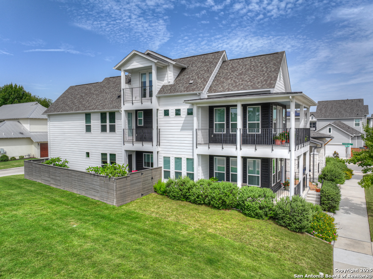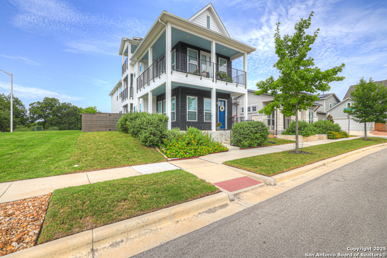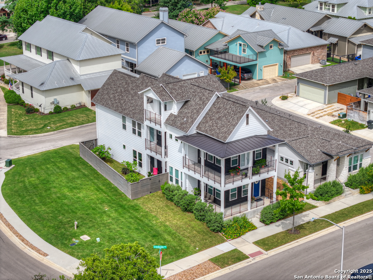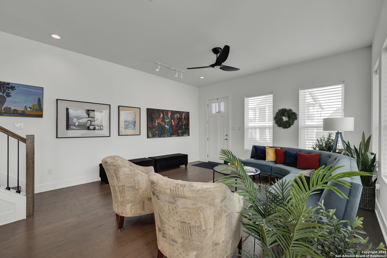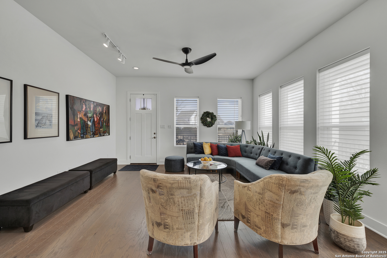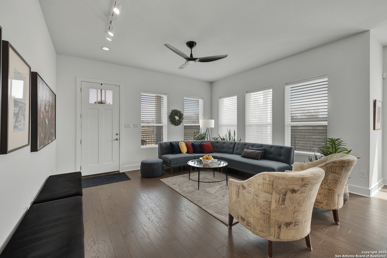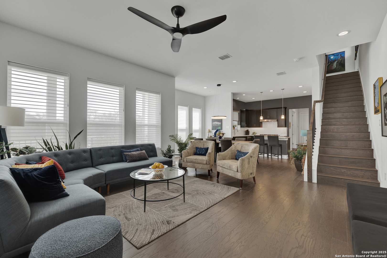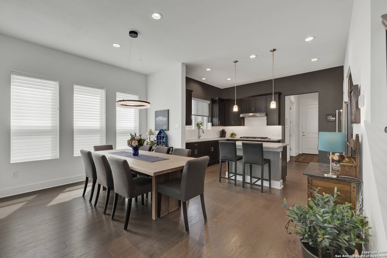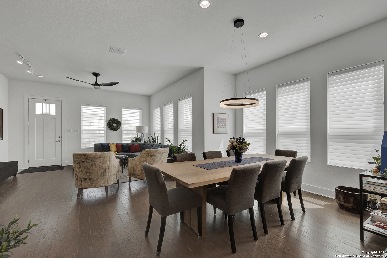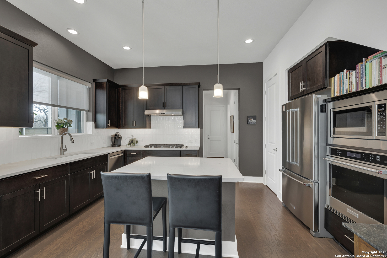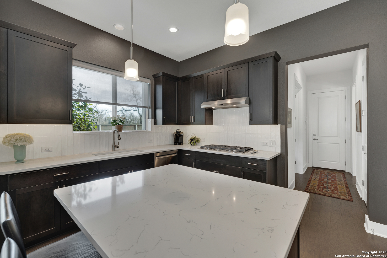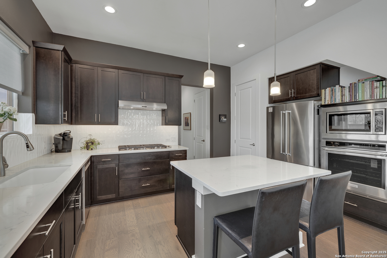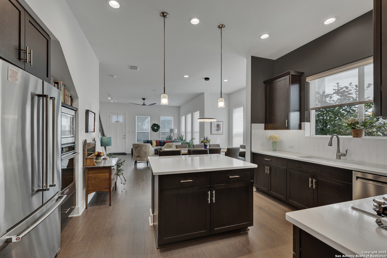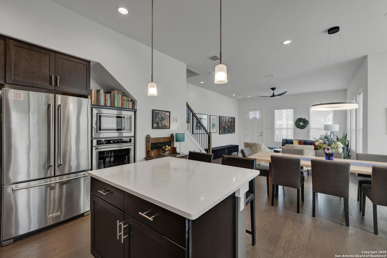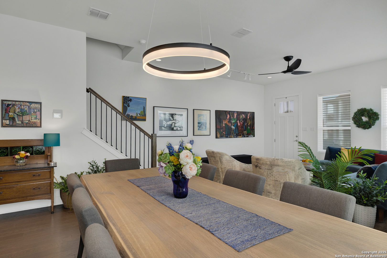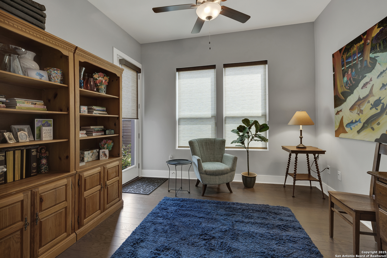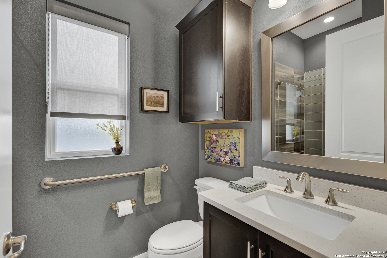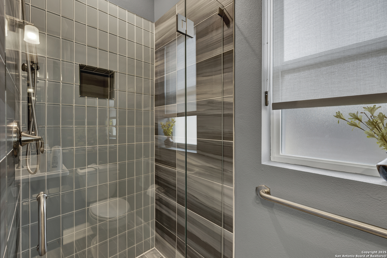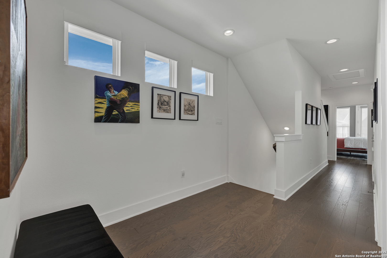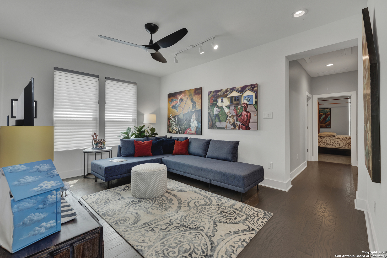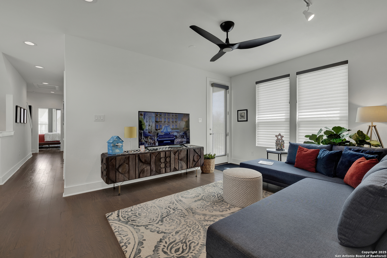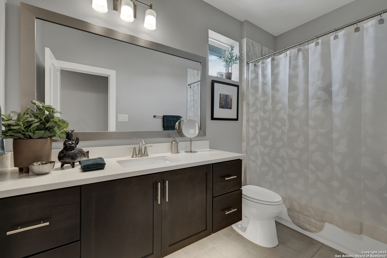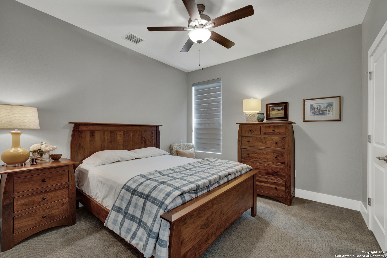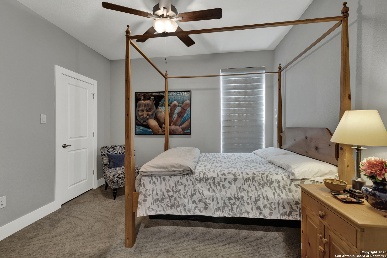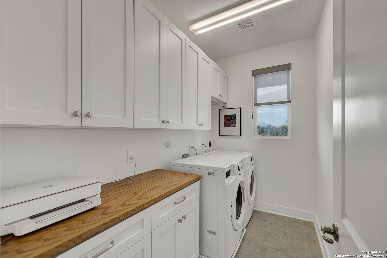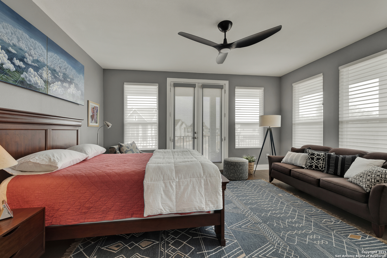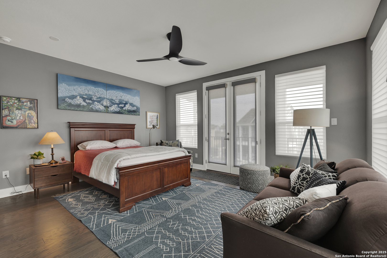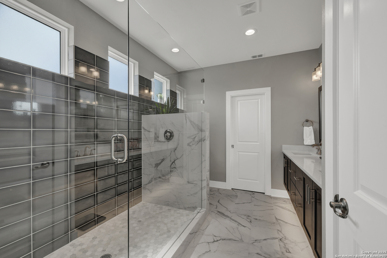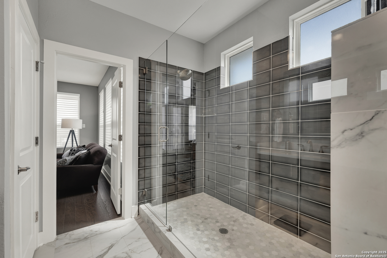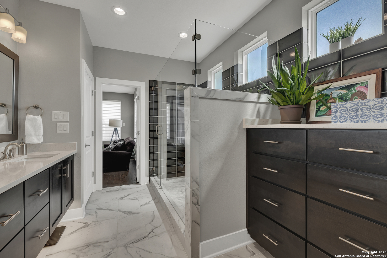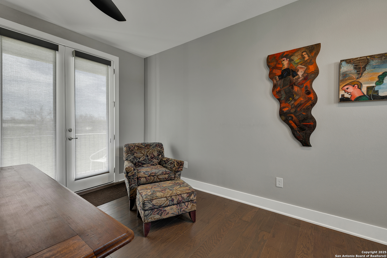Status
Market MatchUP
How this home compares to similar 3 bedroom homes in New Braunfels- Price Comparison$389,418 higher
- Home Size620 sq. ft. larger
- Built in 2022Newer than 56% of homes in New Braunfels
- New Braunfels Snapshot• 1263 active listings• 44% have 3 bedrooms• Typical 3 bedroom size: 2025 sq. ft.• Typical 3 bedroom price: $395,581
Description
Welcome to this very stylish home in the highly desired Town Creek SD, just a short walk to historic downtown New Braunfels. This home offers 2 living areas PLUS a first floor office/study and a third floor loft/studio with balcony open to numerous possibilities! The wrap around porch offers a peaceful view of Comal Creek. The interior features engineered wood floors, custom blinds, dimmer switches, designer tiled baths and art lighting throughout. The designer kitchen offers Kitchenaid appliances ( ref stays) large Kohler sink, huge walk in pantry, under cabinet lighting and lower cabinet draws. First floor full bath is ADA accessible, if desired. The oversized garage features overhead storage rack, built in cabinet storage system, tool rack , tankless water heater and water softener. The first floor study offers access to a private yard with covered porch. Enjoy more beautiful creek views, the Landmark towers, St. Peter and Paul church steeple and Guenter St. bridge from your master balcony. which is also tiled and covered In addition, the second floor enjoys another living area with a balcony, the second and third BRs and laundry. The sideyard is adjoined by a green space with beautiful trees and creek just across the street. Don't miss these views from this beautiful and unique location within Town Creek.
MLS Listing ID
Listed By
Map
Estimated Monthly Payment
$6,587Loan Amount
$745,750This calculator is illustrative, but your unique situation will best be served by seeking out a purchase budget pre-approval from a reputable mortgage provider. Start My Mortgage Application can provide you an approval within 48hrs.
Home Facts
Bathroom
Kitchen
Appliances
- Washer Connection
- Security System (Owned)
- Refrigerator
- Dryer Connection
- Stove/Range
- Chandelier
- Microwave Oven
- Ceiling Fans
- Ice Maker Connection
- Gas Cooking
- 2nd Floor Utility Room
- Garage Door Opener
- Disposal
- Solid Counter Tops
- Dishwasher
Roof
- Composition
Levels
- Two
Cooling
- One Central
Pool Features
- None
Window Features
- None Remain
Exterior Features
- Deck/Balcony
- Patio Slab
- Privacy Fence
Fireplace Features
- Not Applicable
Association Amenities
- Jogging Trails
- Park/Playground
Flooring
- Wood
Foundation Details
- Slab
Architectural Style
- Two Story
- Contemporary
Heating
- Central
