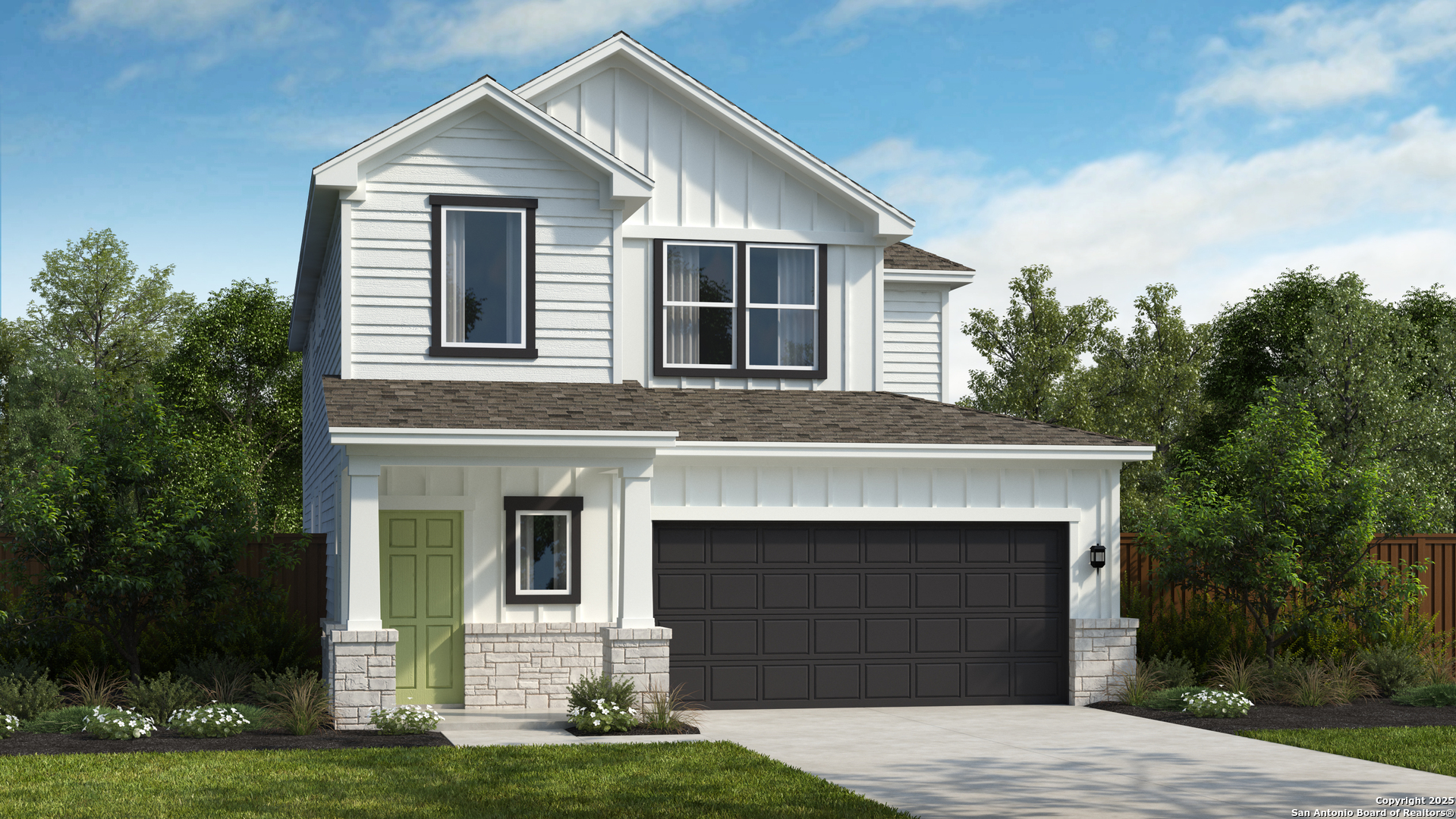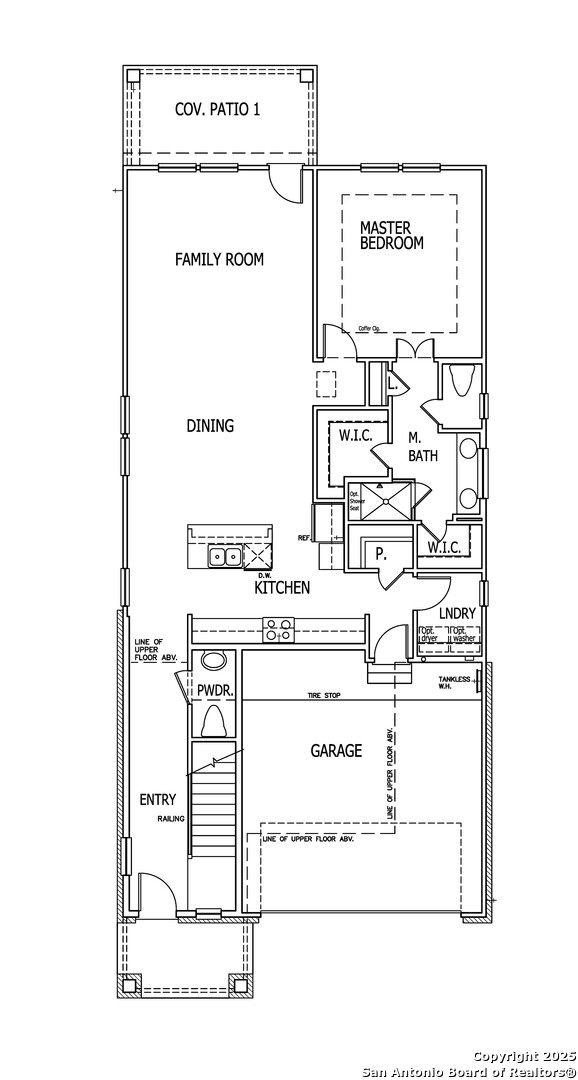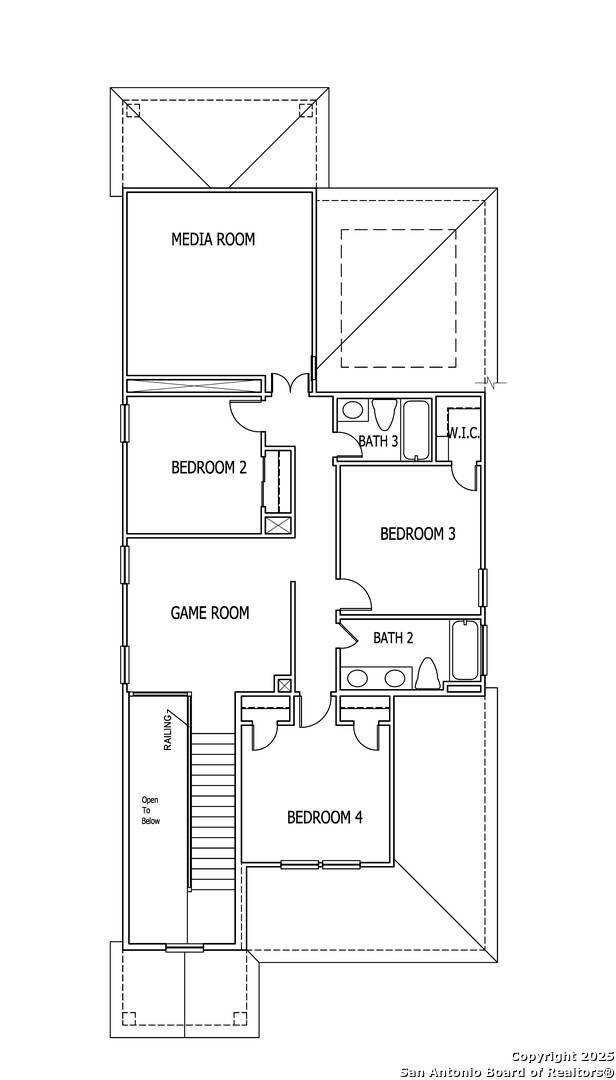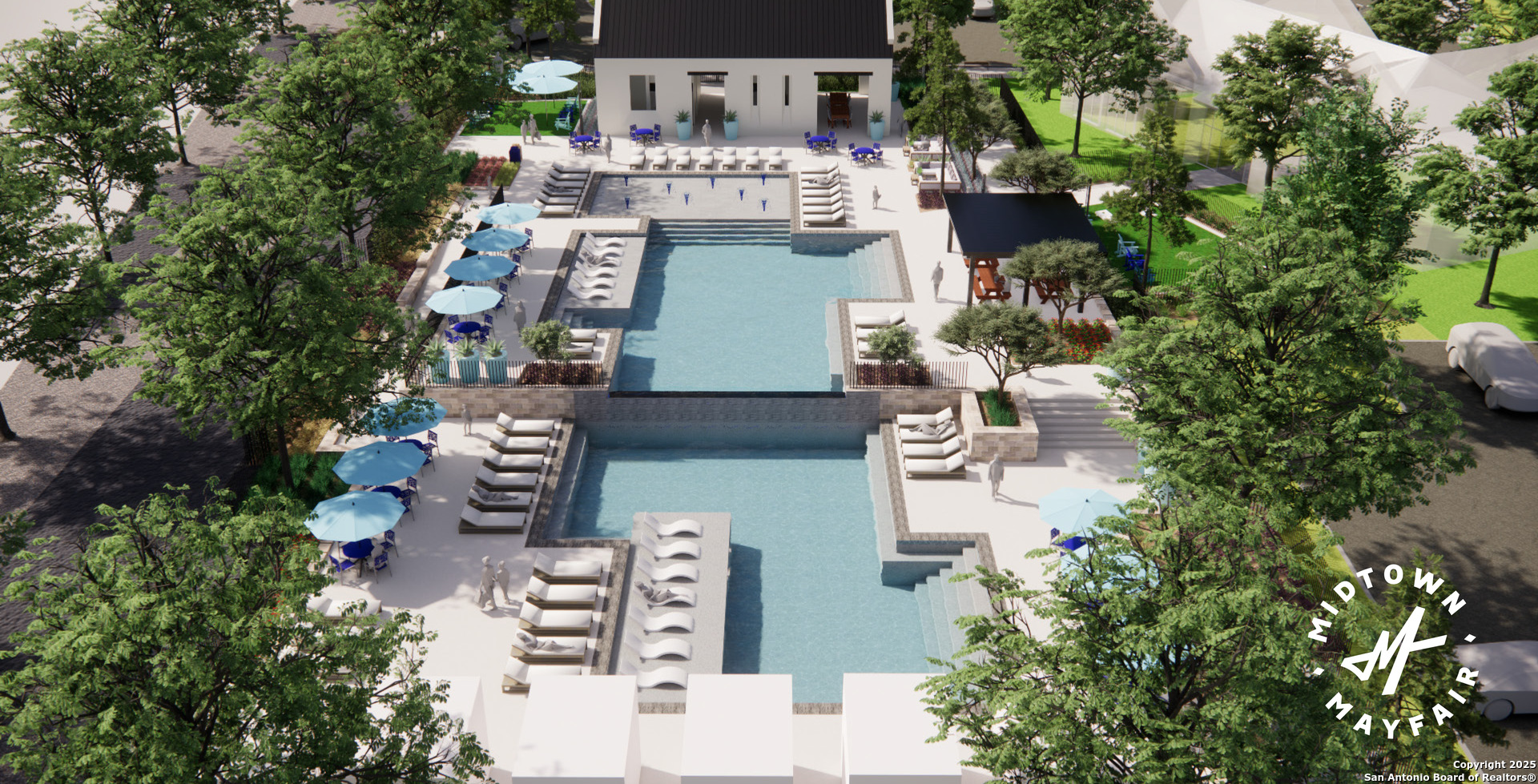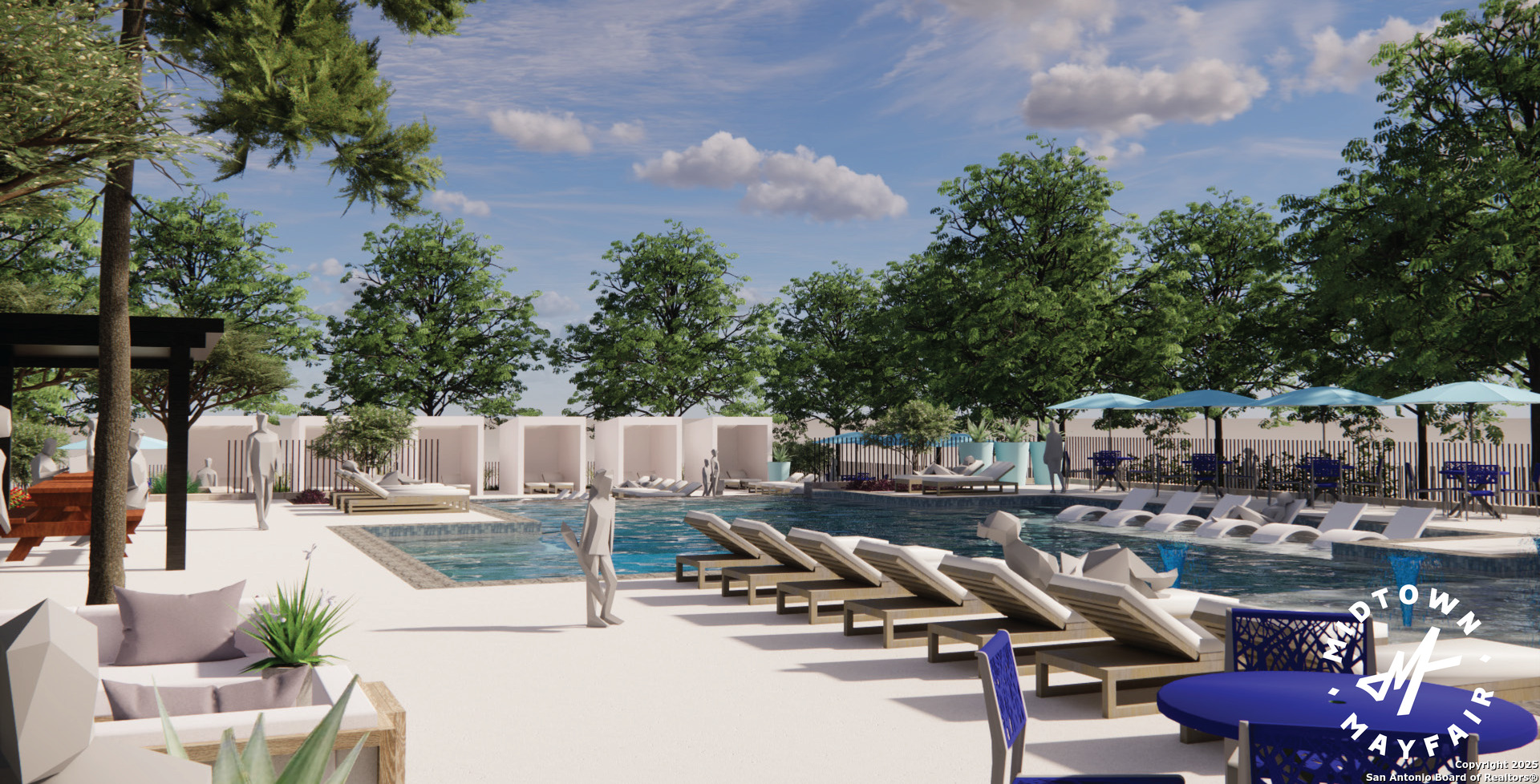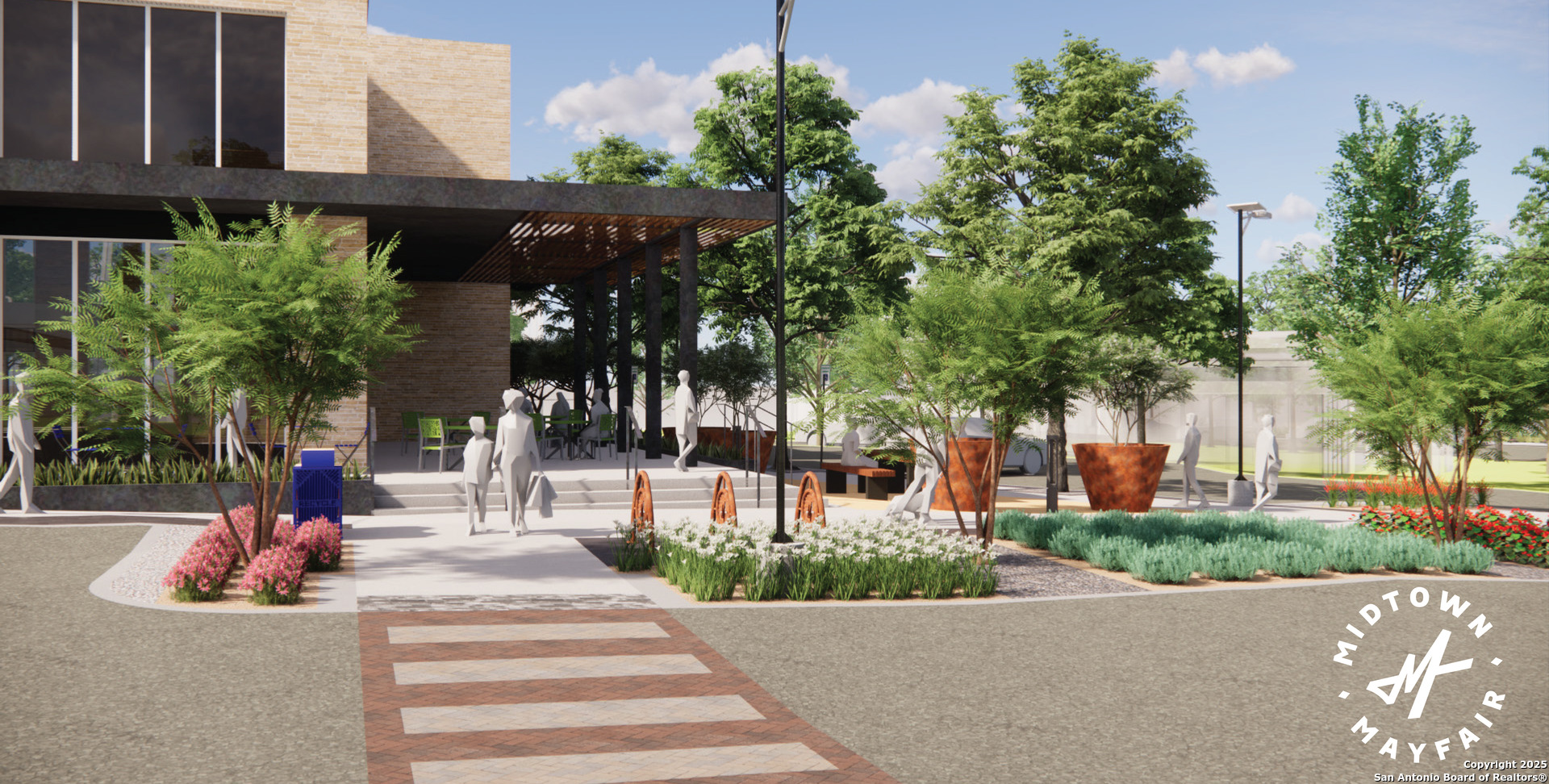Status
Market MatchUP
How this home compares to similar 4 bedroom homes in New Braunfels- Price Comparison$60,869 lower
- Home Size34 sq. ft. larger
- Built in 2025One of the newest homes in New Braunfels
- New Braunfels Snapshot• 1263 active listings• 46% have 4 bedrooms• Typical 4 bedroom size: 2459 sq. ft.• Typical 4 bedroom price: $510,858
Description
Step into luxury and comfort with the New Pembrook Plan - a thoughtfully designed 2,493 sq ft, 2-story home offering spacious living, modern features, and timeless style. This beautiful home boasts 4 bedrooms and 3.5 bathrooms, with the primary suite conveniently located on the main floor. Relax and unwind in the spa-like master bathroom, complete with a large, enclosed frameless glass shower - perfect for staying warm and comfortable year-round. A charming boxed-out window adds elegance and natural light to the master retreat. The heart of the home is the island kitchen, designed for both function and entertaining, with ample space for meal prep and gathering. Upstairs, you'll find both a game room and a media room, offering plenty of options for recreation, movie nights, or family fun. Enjoy outdoor living with the covered rear patio, perfect for morning coffee, weekend grilling, or relaxing evenings.
MLS Listing ID
Listed By
Map
Estimated Monthly Payment
$3,356Loan Amount
$427,491This calculator is illustrative, but your unique situation will best be served by seeking out a purchase budget pre-approval from a reputable mortgage provider. Start My Mortgage Application can provide you an approval within 48hrs.
Home Facts
Bathroom
Kitchen
Appliances
- Washer Connection
- Gas Cooking
- Pre-Wired for Security
- Dryer Connection
- Self-Cleaning Oven
- Disposal
- Stove/Range
- Ice Maker Connection
- Microwave Oven
- Chandelier
- Attic Fan
- Smoke Alarm
- Vent Fan
- Dishwasher
- Ceiling Fans
Roof
- Composition
Levels
- Two
Cooling
- One Central
Pool Features
- None
Window Features
- None Remain
Exterior Features
- Covered Patio
- Double Pane Windows
- Has Gutters
- Privacy Fence
Fireplace Features
- Not Applicable
Association Amenities
- Clubhouse
- Park/Playground
- Pool
- BBQ/Grill
- Jogging Trails
- Bike Trails
Flooring
- Vinyl
- Carpeting
- Ceramic Tile
Foundation Details
- Slab
Architectural Style
- Craftsman
- Two Story
Heating
- Central
