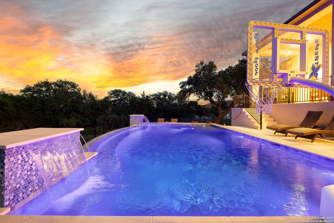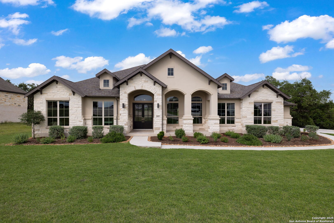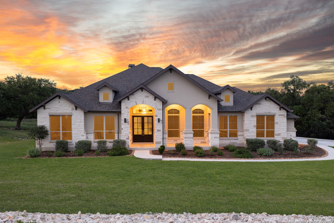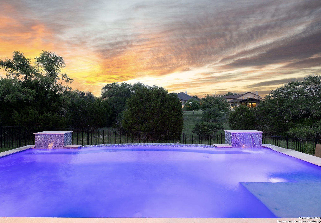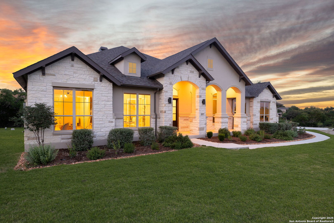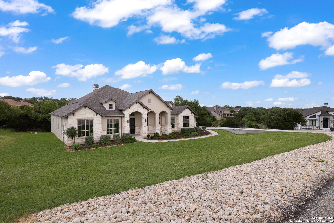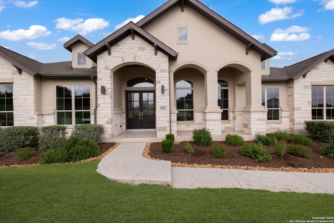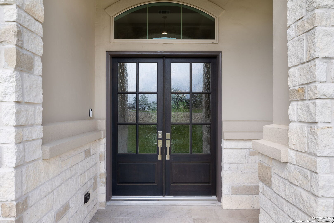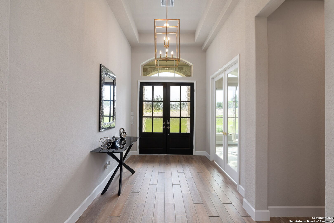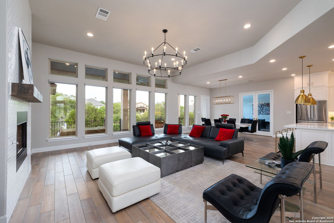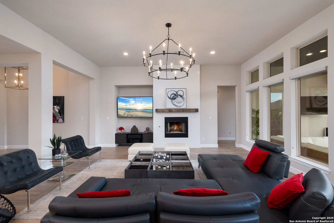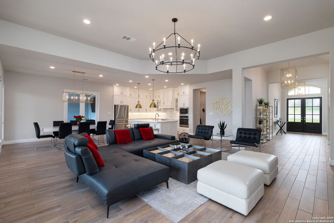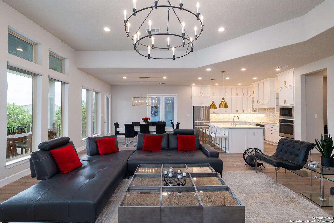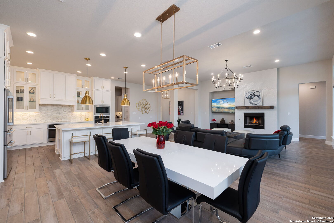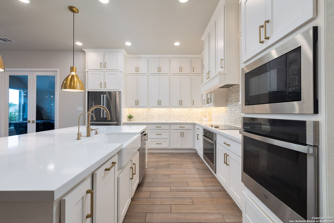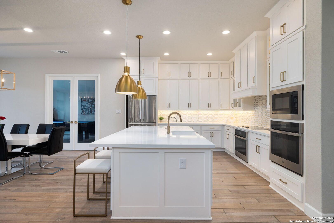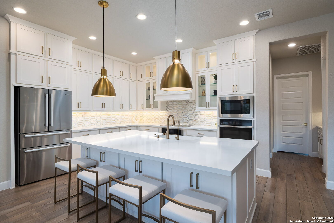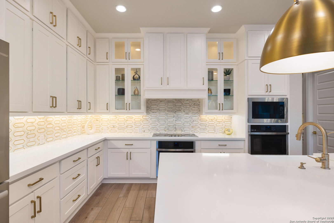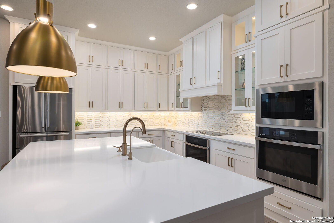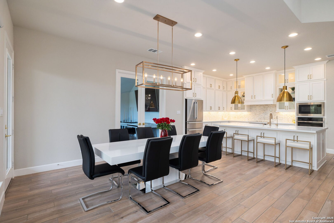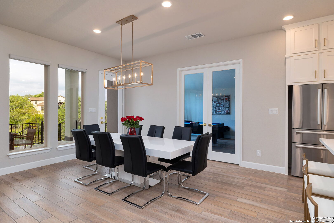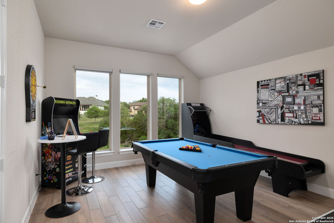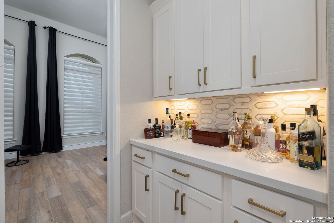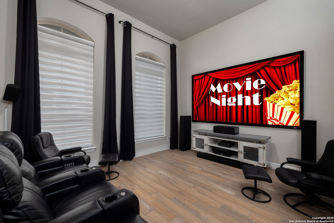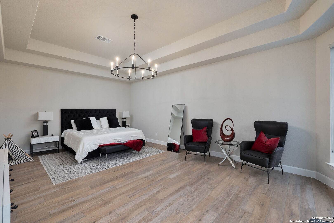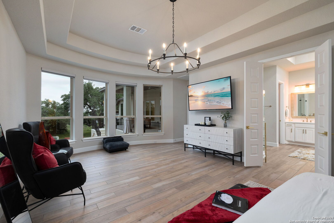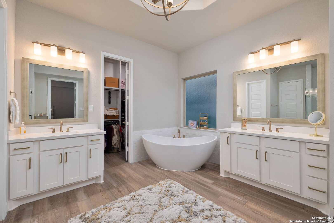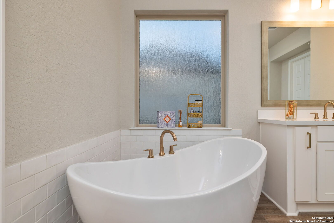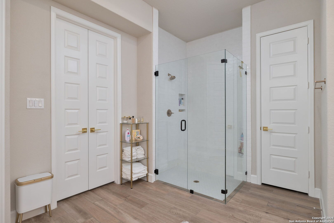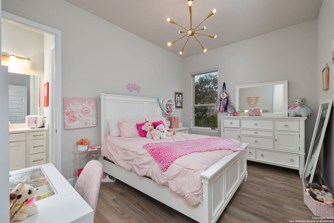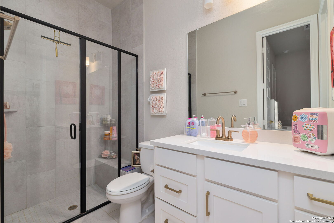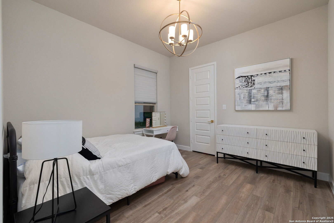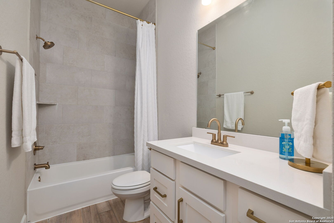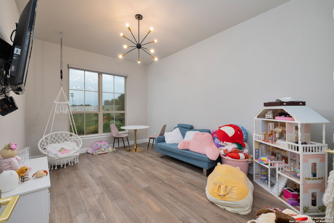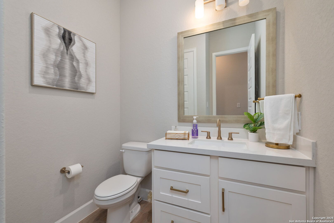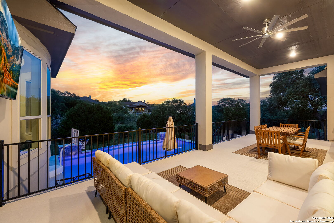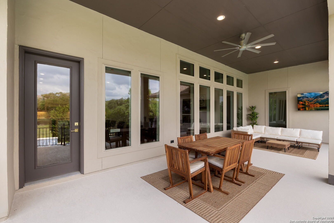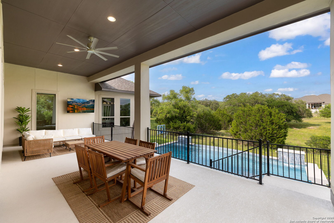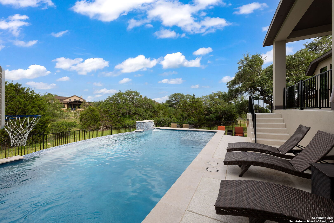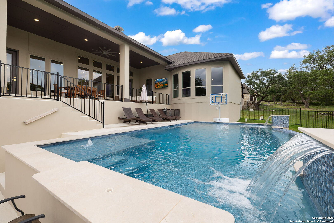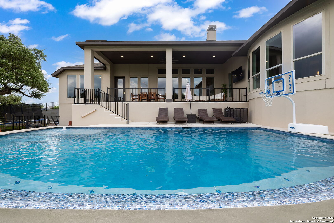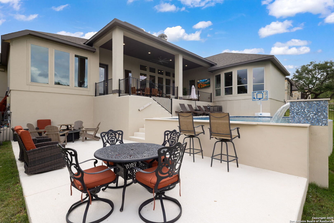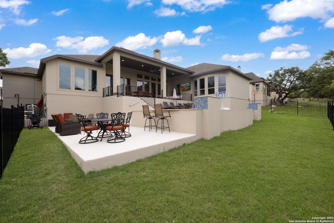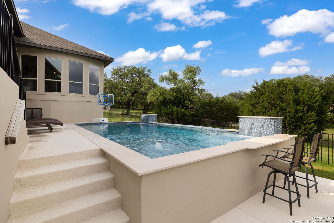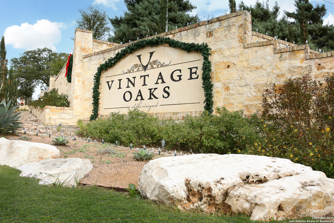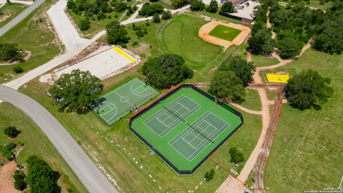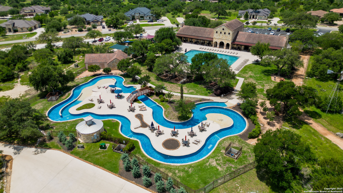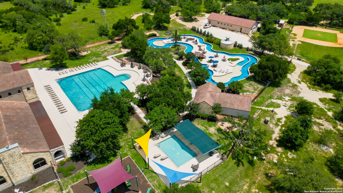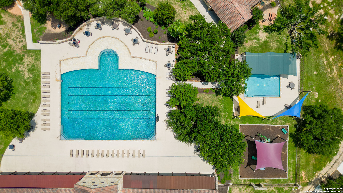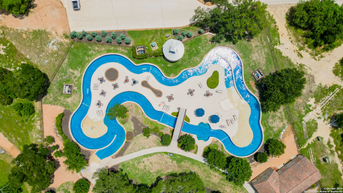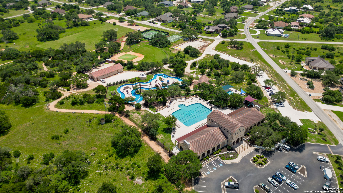Status
Market MatchUP
How this home compares to similar 4 bedroom homes in New Braunfels- Price Comparison$689,164 higher
- Home Size1502 sq. ft. larger
- Built in 2022Newer than 56% of homes in New Braunfels
- New Braunfels Snapshot• 1282 active listings• 46% have 4 bedrooms• Typical 4 bedroom size: 2459 sq. ft.• Typical 4 bedroom price: $510,735
Description
Stunning One-Story home located in a quiet cul-de-sac in Vintage Oaks! Step through double front doors into a grand extended entryway with 13-foot ceilings that set the tone for the spacious and light-filled interior. A wall of windows and a cozy fireplace anchor the open-concept family room. The chef's kitchen is a showstopper with an oversized island, a walk-in pantry, and a stylish butler's pantry for added convenience. Unwind in your very own media room or have a family competition in the game room. The primary suite is a serene retreat with a dramatic tray ceiling and a curved wall of windows. The spa-like en-suite bath includes a corner garden tub, glass-enclosed shower, dual vanities, a linen closet, and two expansive walk-in closets.Three additional bedrooms each offer walk-in closets and share easy access to a full bath. Step outside to your very own backyard oasis featuring a covered patio area with an in-ground pool-perfect for relaxing or entertaining year-round. Additional highlights include a mudroom with extra storage and a spacious three-car garage. This home blends luxury, comfort, and thoughtful design-schedule your tour today!
MLS Listing ID
Listed By
Map
Estimated Monthly Payment
$10,223Loan Amount
$1,139,905This calculator is illustrative, but your unique situation will best be served by seeking out a purchase budget pre-approval from a reputable mortgage provider. Start My Mortgage Application can provide you an approval within 48hrs.
Home Facts
Bathroom
Kitchen
Appliances
- Carbon Monoxide Detector
- Garage Door Opener
- Dishwasher
- Cook Top
- Wet Bar
- Private Garbage Service
- Electric Water Heater
- Plumb for Water Softener
- Built-In Oven
- Stove/Range
- Microwave Oven
- Chandelier
- Smoke Alarm
- Washer Connection
- Dryer Connection
- Custom Cabinets
- Disposal
- Ceiling Fans
Roof
- Composition
Levels
- One
Cooling
- Two Central
- Zoned
Pool Features
- In Ground Pool
Window Features
- None Remain
Other Structures
- None
Exterior Features
- Partial Sprinkler System
- Has Gutters
- Double Pane Windows
- Covered Patio
Fireplace Features
- Wood Burning
- One
Association Amenities
- Clubhouse
- Pool
- Tennis
- Park/Playground
- Jogging Trails
Accessibility Features
- Level Lot
Flooring
- Ceramic Tile
- Wood
Foundation Details
- Slab
Architectural Style
- Texas Hill Country
- One Story
Heating
- Central
