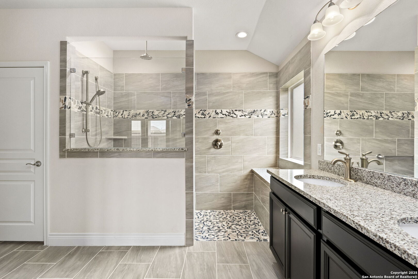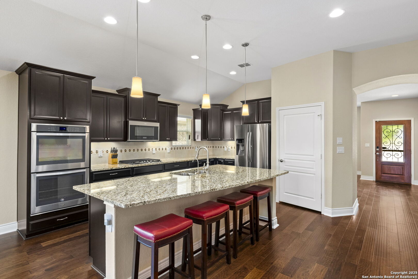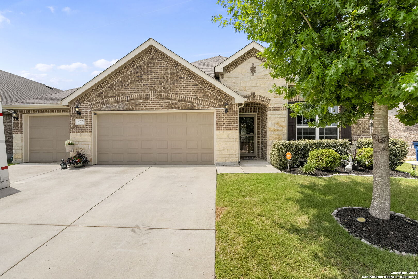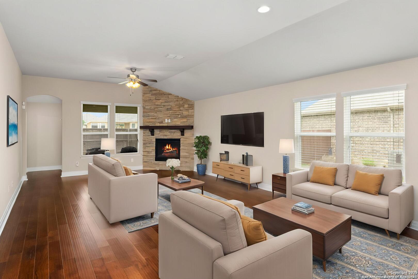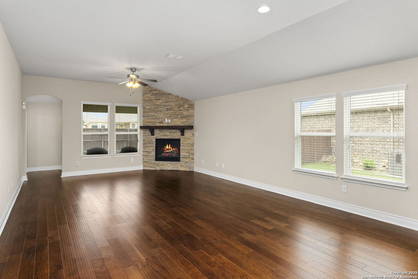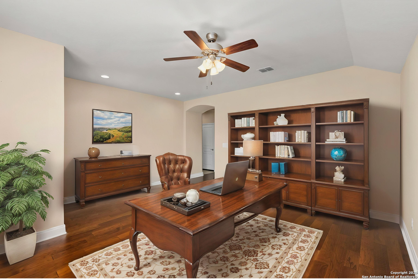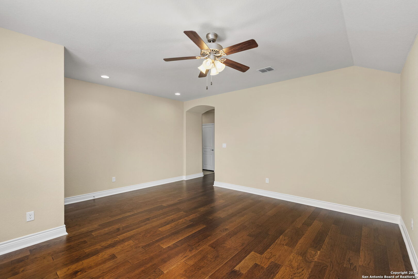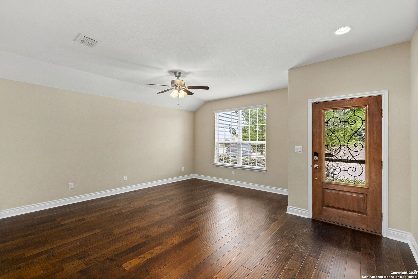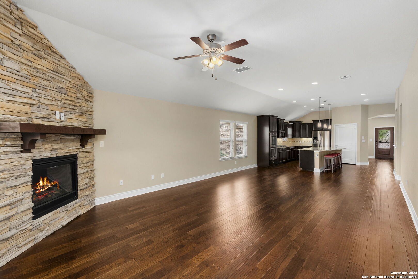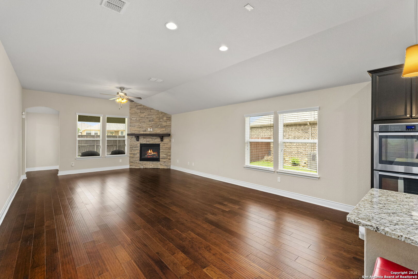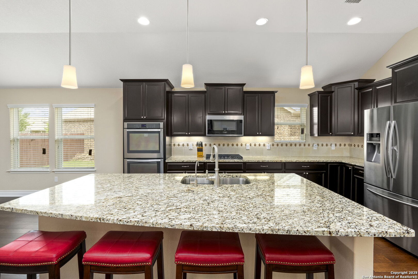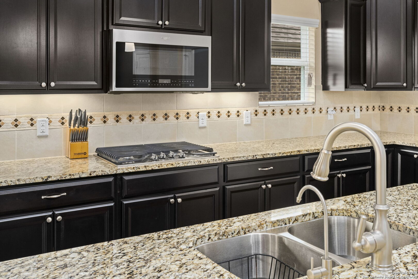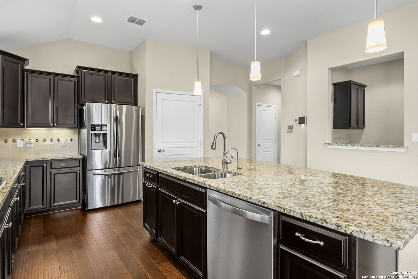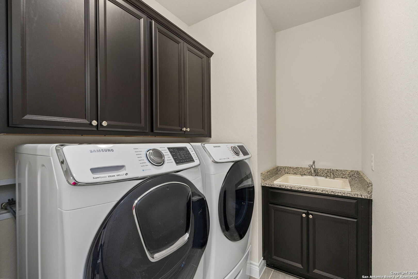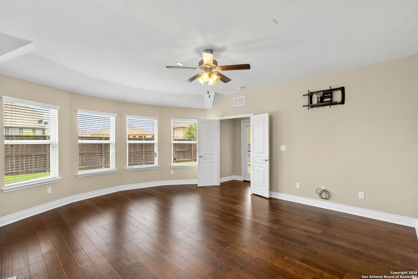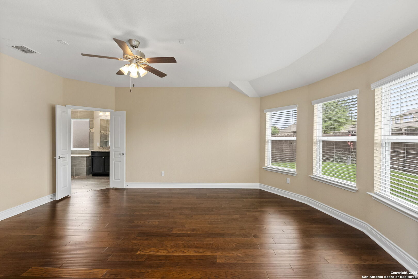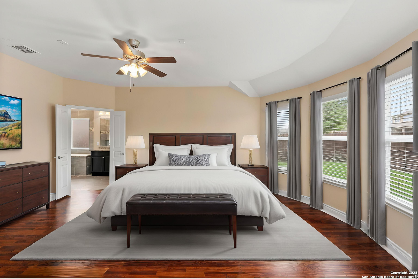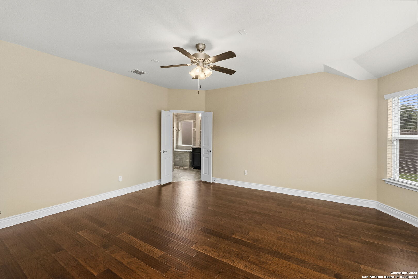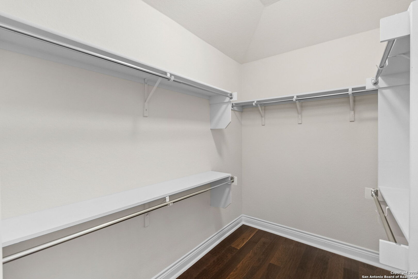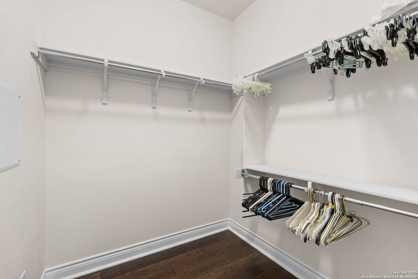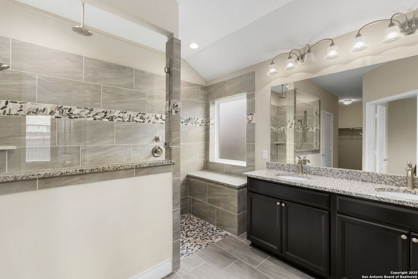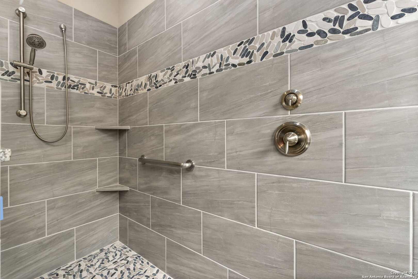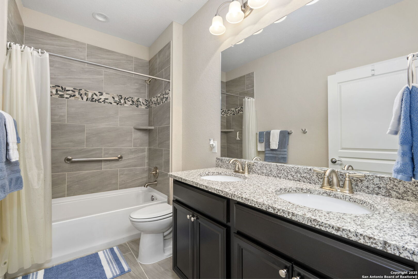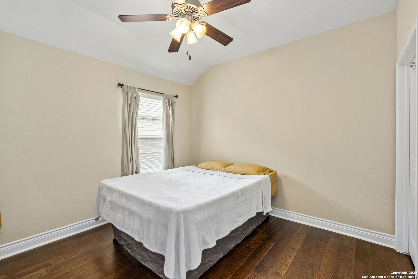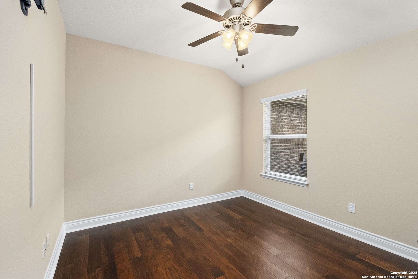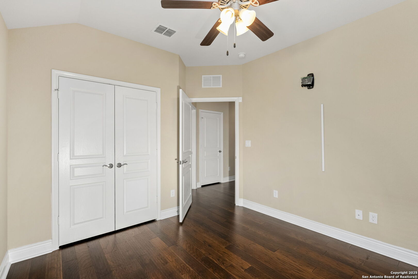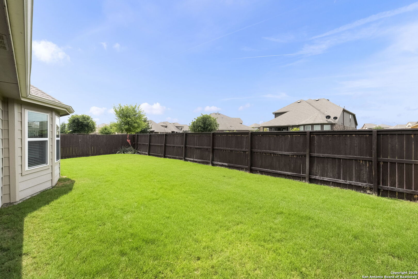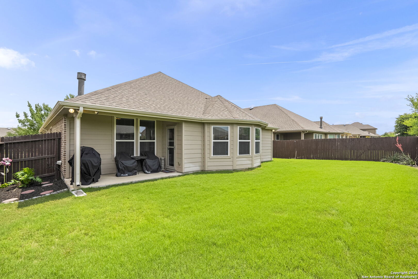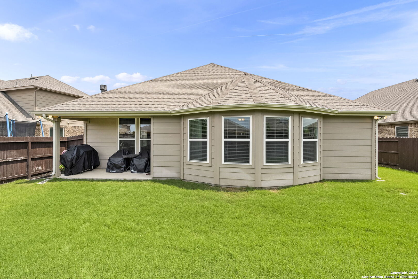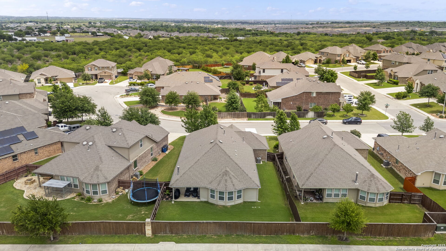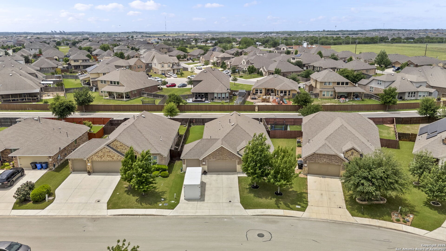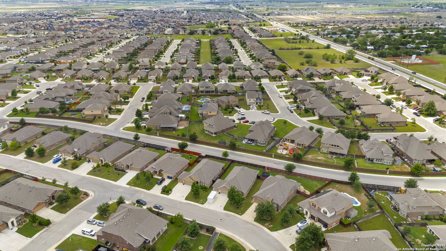Status
Market MatchUP
How this home compares to similar 3 bedroom homes in New Braunfels- Price Comparison$4,417 higher
- Home Size245 sq. ft. larger
- Built in 2017Older than 62% of homes in New Braunfels
- New Braunfels Snapshot• 1263 active listings• 44% have 3 bedrooms• Typical 3 bedroom size: 2025 sq. ft.• Typical 3 bedroom price: $395,581
Description
Welcome to this truly exceptional Pulte-built home in the desirable Ridgemont community! Builder Home Warranty till 11-2027 and Choice Appliance Home Warranty till 9-2027. Built in 2017 and meticulously maintained, this single-story, ADA-compliant home features 36" doorways, a roll-in shower, grab bars, and no steps-perfect for accessibility and comfort. Inside, enjoy 3 bedrooms, 2 baths, a rare 3-car finished garage, and a front flex space ideal for a home office or dining. Stunning Mohawk hand-scraped hardwood floors, granite counters in kitchen and baths, double oven, gas stove, upgraded microwave, and pull-out drawers create a beautiful, functional kitchen. Extras include: surround sound wiring, canned lighting, faux wood blinds, ceiling fans in all rooms, mudroom with built-ins, and a laundry room with sink and cabinets. Primary suite boasts a roll-in shower, private toilet room, and extra storage. Enjoy peace of mind with a lifetime water softener, water filtration system, newer windows, full gutters, professionally maintained sprinkler & HVAC systems, foundation stabilization with warranty, and fresh interior/exterior paint. Pest control system inside walls. The HOA features a pool, grill area, and summer food trucks! This home is move-in ready and lives like a model-don't miss it!
MLS Listing ID
Listed By
Map
Estimated Monthly Payment
$3,608Loan Amount
$380,000This calculator is illustrative, but your unique situation will best be served by seeking out a purchase budget pre-approval from a reputable mortgage provider. Start My Mortgage Application can provide you an approval within 48hrs.
Home Facts
Bathroom
Kitchen
Appliances
- Solid Counter Tops
- Self-Cleaning Oven
- Built-In Oven
- Microwave Oven
- Dryer Connection
- Disposal
- Double Ovens
- Gas Water Heater
- Garage Door Opener
- Dishwasher
- Cook Top
- Gas Cooking
- Pre-Wired for Security
- In Wall Pest Control
- Water Softener (owned)
- Smoke Alarm
- Washer Connection
- Refrigerator
- Ice Maker Connection
- Central Distribution Plumbing System
- Ceiling Fans
Roof
- Composition
Levels
- One
Cooling
- One Central
Pool Features
- None
Window Features
- All Remain
Exterior Features
- Storm Doors
- Patio Slab
- Double Pane Windows
- Mature Trees
- Sprinkler System
- Privacy Fence
- Storm Windows
- Has Gutters
- Covered Patio
Fireplace Features
- Gas Logs Included
- Living Room
- Heatilator
- Glass/Enclosed Screen
- Gas
- Gas Starter
- One
Association Amenities
- Pool
- BBQ/Grill
Accessibility Features
- No Carpet
- Entry Slope less than 1 foot
- No Stairs
- First Floor Bath
- Low Closet Rods
- Other
- Wheelchair Adaptable
- First Floor Bedroom
- Wheelchair Accessible
- 36 inch or more wide halls
- Other Main Level Modifications
- Doors w/Lever Handles
- Stall Shower
- Int Door Opening 32"+
- Grab Bars in Bathroom(s)
Flooring
- Ceramic Tile
- Wood
Foundation Details
- Slab
Architectural Style
- Traditional
- One Story
Heating
- Central
