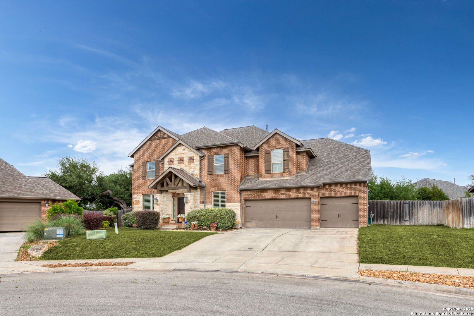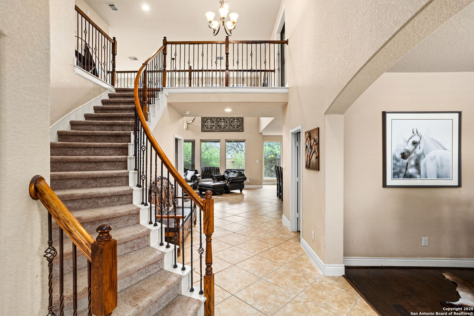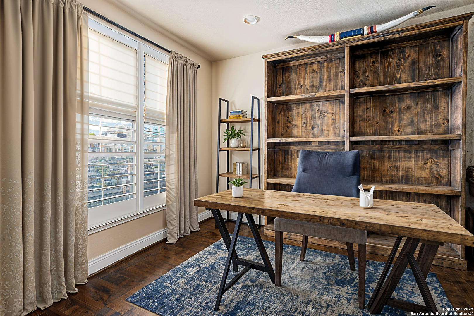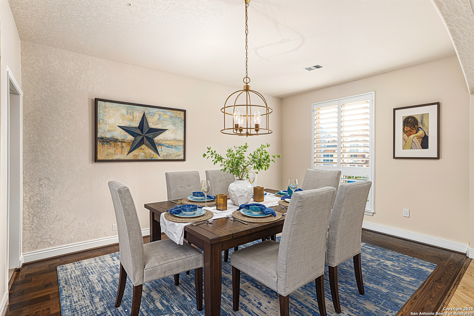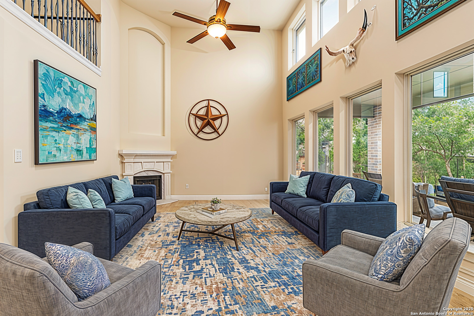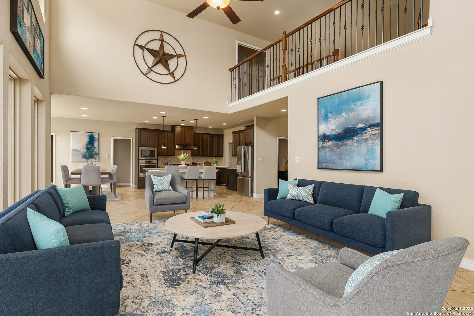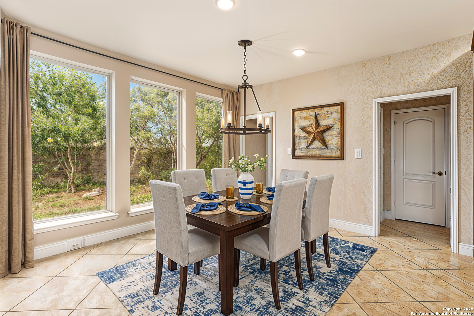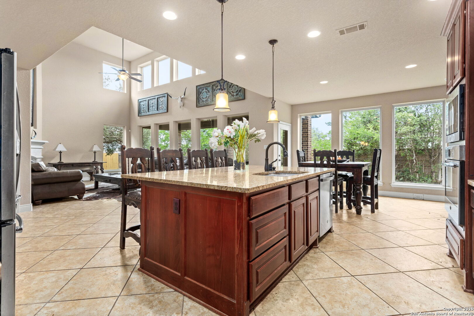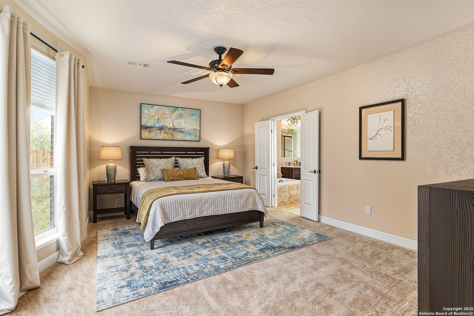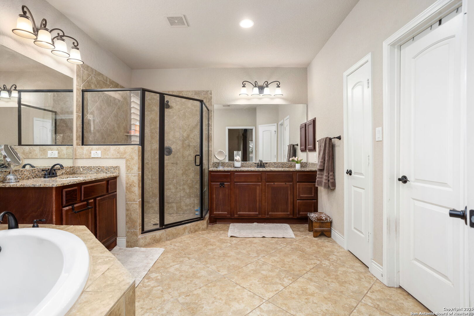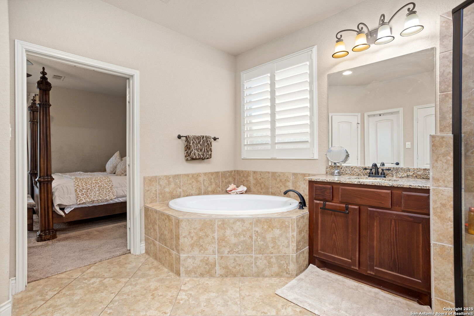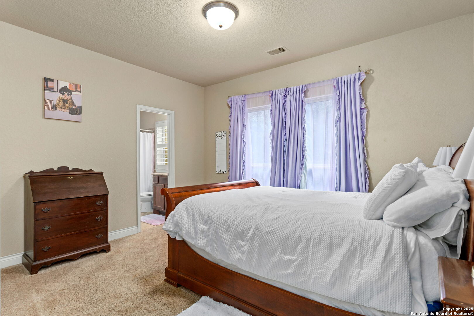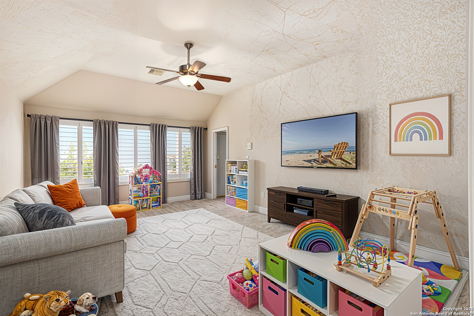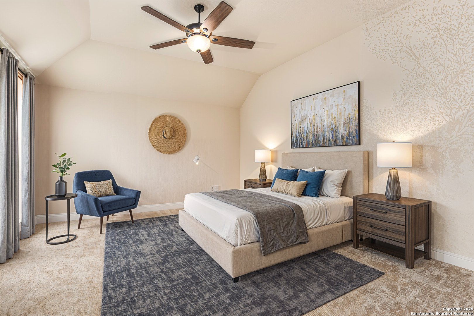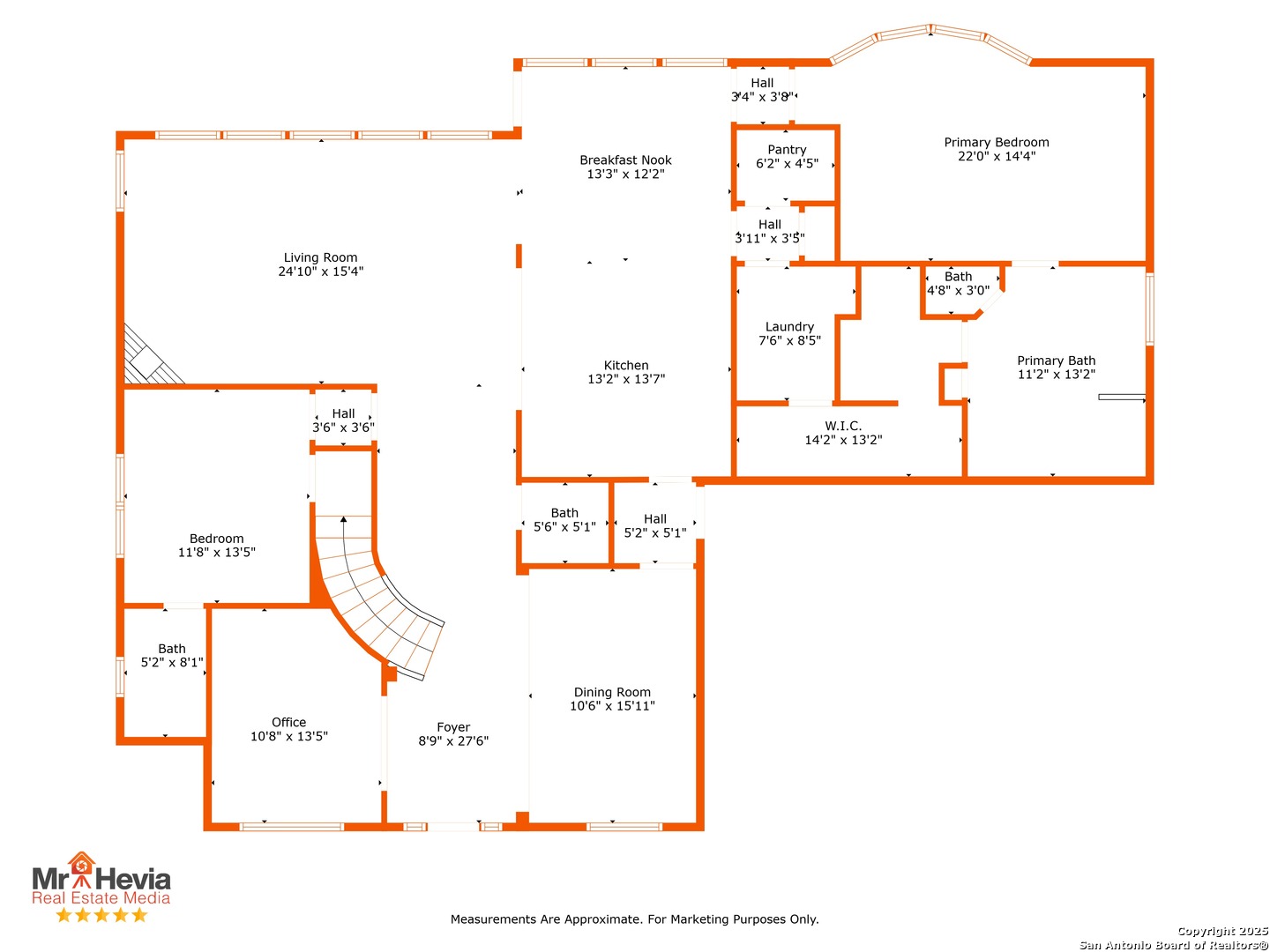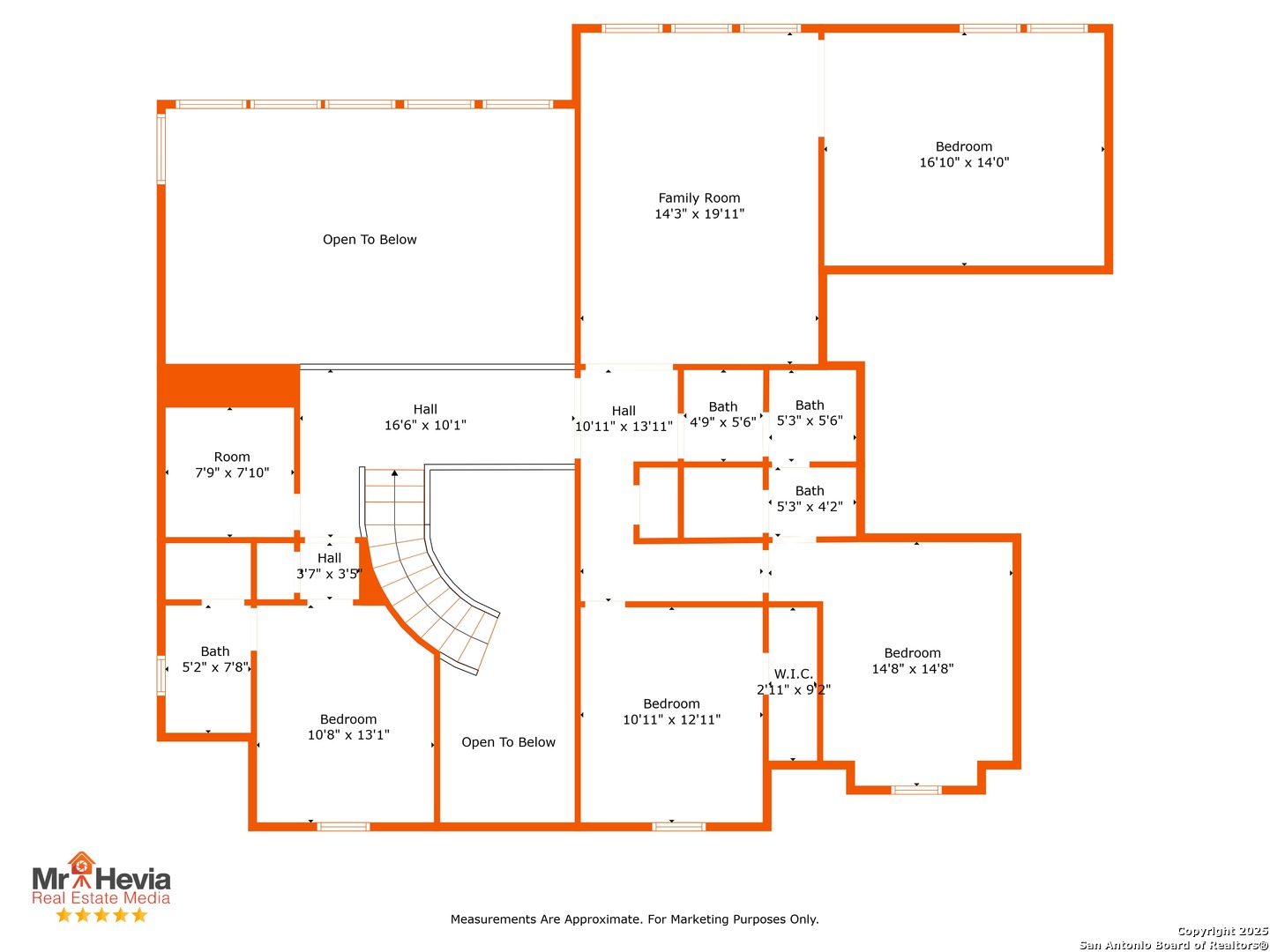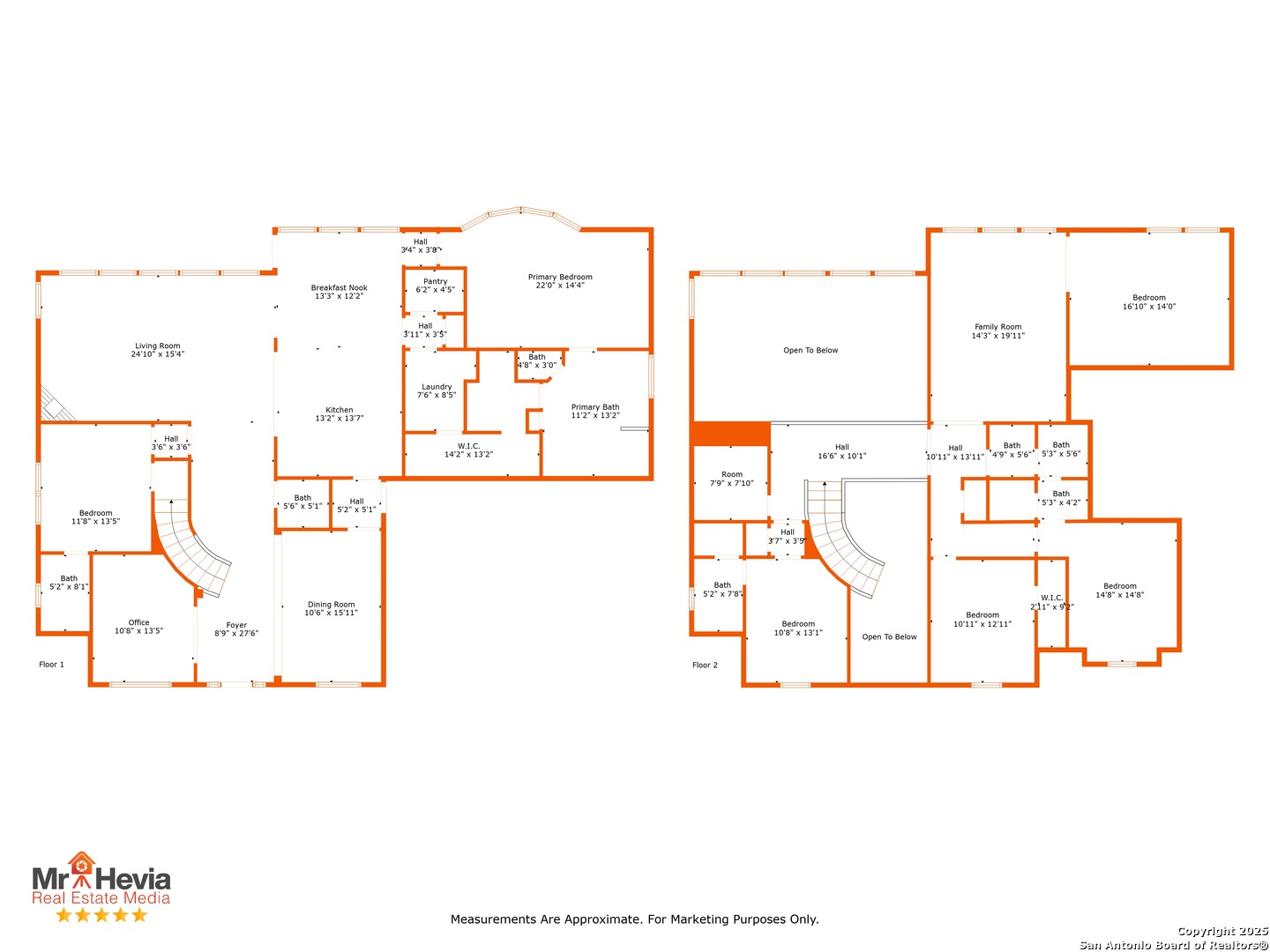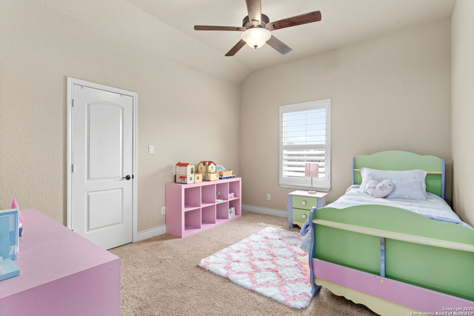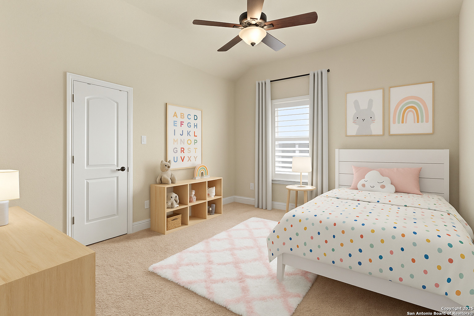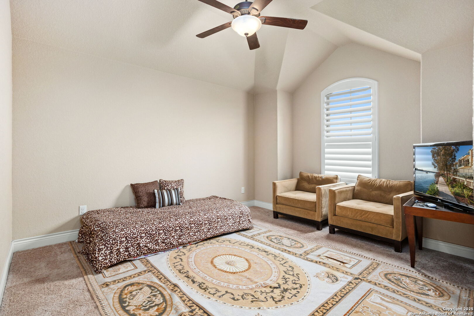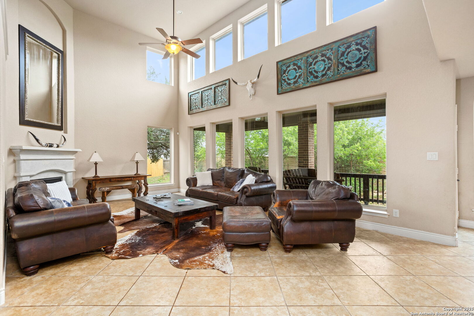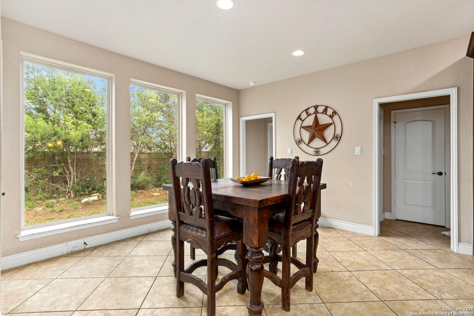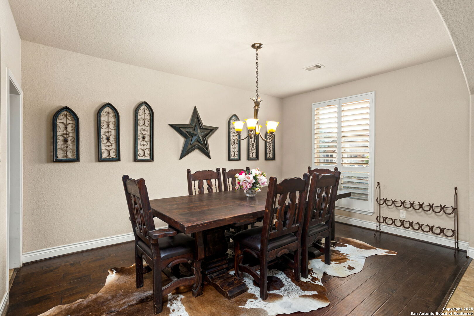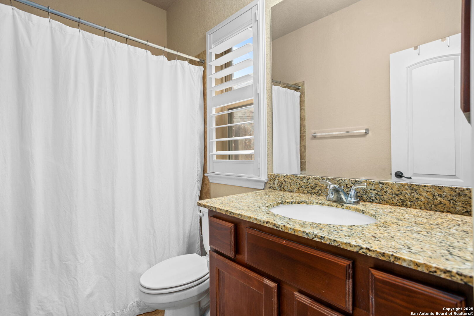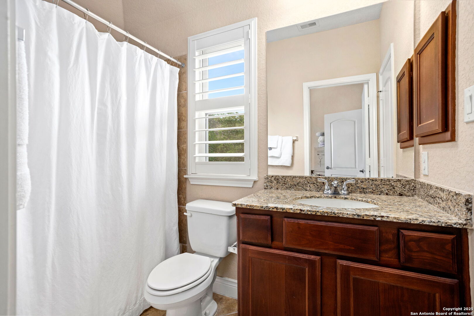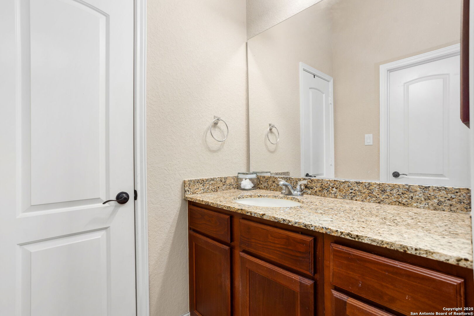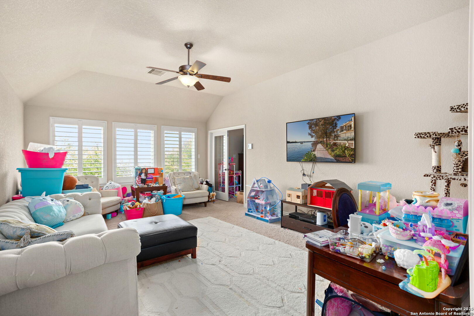Status
Market MatchUP
How this home compares to similar 5 bedroom homes in New Braunfels- Price Comparison$116,235 lower
- Home Size552 sq. ft. larger
- Built in 2014Older than 70% of homes in New Braunfels
- New Braunfels Snapshot• 1263 active listings• 5% have 5 bedrooms• Typical 5 bedroom size: 3298 sq. ft.• Typical 5 bedroom price: $766,134
Description
Welcome to 618 Oak Brook in the sought West New Braunfels Neighborhood of Oak Run. Don't miss that Oak Run enjoys significantly lower property taxes than nearby neighborhoods. This is a special home that can be seen from the moment you enter the vaulted entry. From the moment you enter, you're greeted by a warm and inviting space, starting with a library with French doors and a formal living room that frame the grand two-story entryway. The open family room is filled with natural light from a wall of windows, and features a cozy corner fireplace and soaring 18-foot ceilings - perfect for everyday living and family gatherings. The kitchen is the heart of the home, with a large island offering built-in seating, a walk-in pantry, and a butler's pantry connecting to the formal dining area - ideal for hosting holidays and special occasions. The plantation shutters are an extra touch of excellence. The private primary suite downstairs feels like a true retreat, complete with a curved wall of windows and a spacious bath featuring a garden tub, glass-enclosed shower, dual vanities, and a walk-in closet. A private guest suite is just off the entry hallway. Up the grand staircase, you'll find three bedrooms, a large game room and the perfect spot for a media room, giving everyone their own space to relax, play, or work. There is ample storage on both levels and in the 2 pull down attics. Don't miss the peaceful upstairs view of the trees - a perfect backdrop for quiet mornings or evening sunsets. Set on a quiet cul-de-sac lot with beautiful mature trees and a three-car garage, 618 Oak Brook offers wonderful convenience to top-rated schools, shopping, dining, and entertainment. This is a home built for making memories - come see it today!
MLS Listing ID
Listed By
Map
Estimated Monthly Payment
$5,570Loan Amount
$617,405This calculator is illustrative, but your unique situation will best be served by seeking out a purchase budget pre-approval from a reputable mortgage provider. Start My Mortgage Application can provide you an approval within 48hrs.
Home Facts
Bathroom
Kitchen
Appliances
- Ceiling Fans
- Built-In Oven
- Ice Maker Connection
- Dryer Connection
- Self-Cleaning Oven
- Chandelier
- Disposal
- Dishwasher
Roof
- Composition
Levels
- Two
Cooling
- Two Central
- Zoned
Pool Features
- None
Window Features
- Some Remain
Exterior Features
- Double Pane Windows
- Sprinkler System
- Privacy Fence
- Mature Trees
Fireplace Features
- Family Room
Association Amenities
- Park/Playground
- Pool
Flooring
- Wood
- Ceramic Tile
- Carpeting
Foundation Details
- Slab
Architectural Style
- Two Story
Heating
- Central
