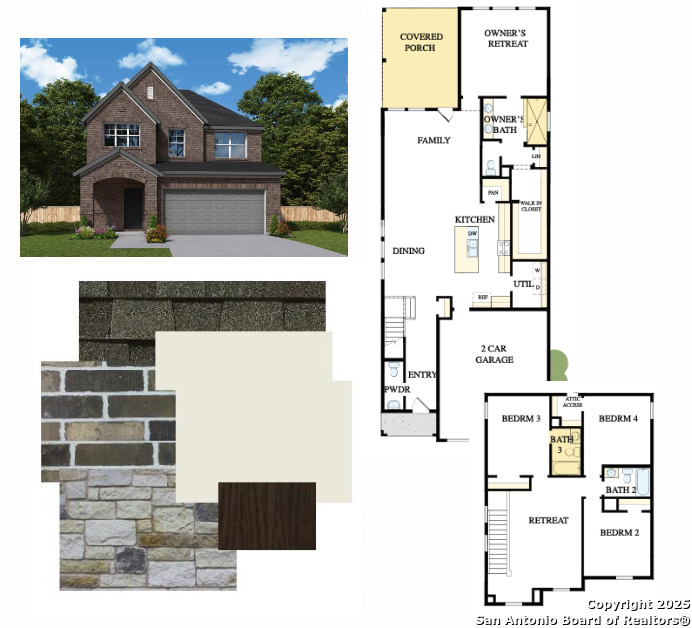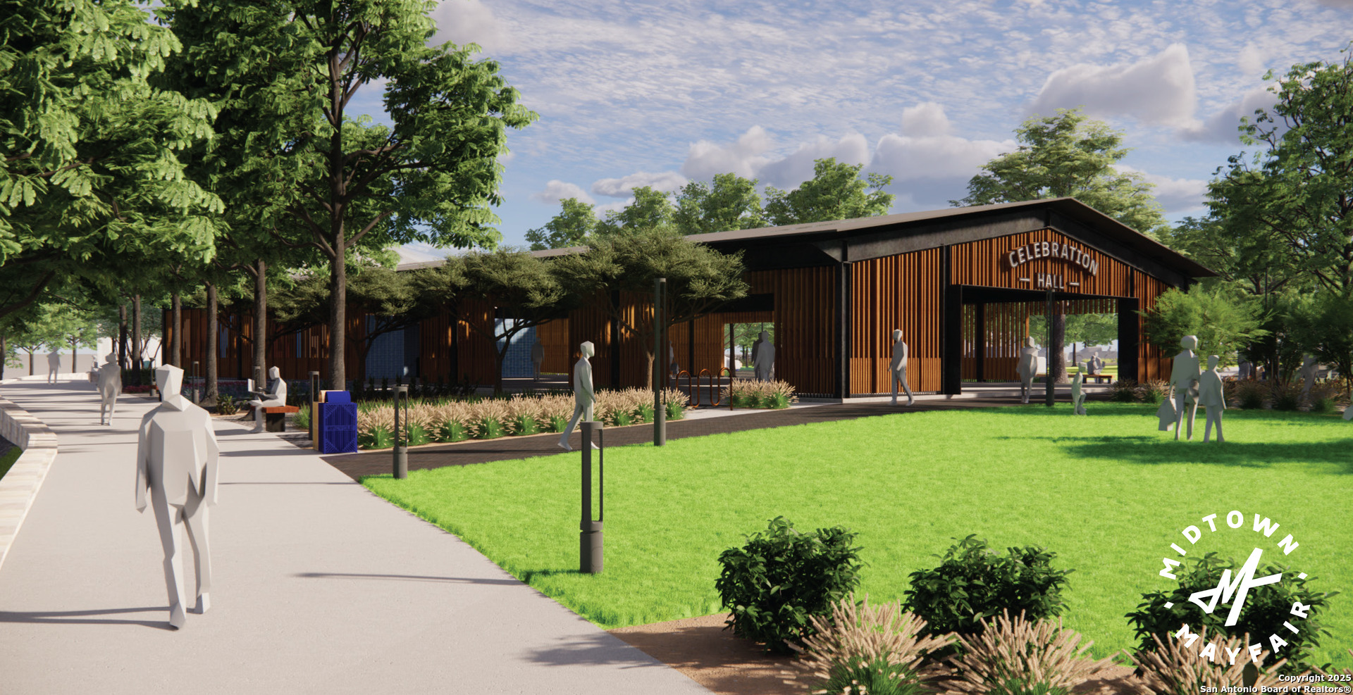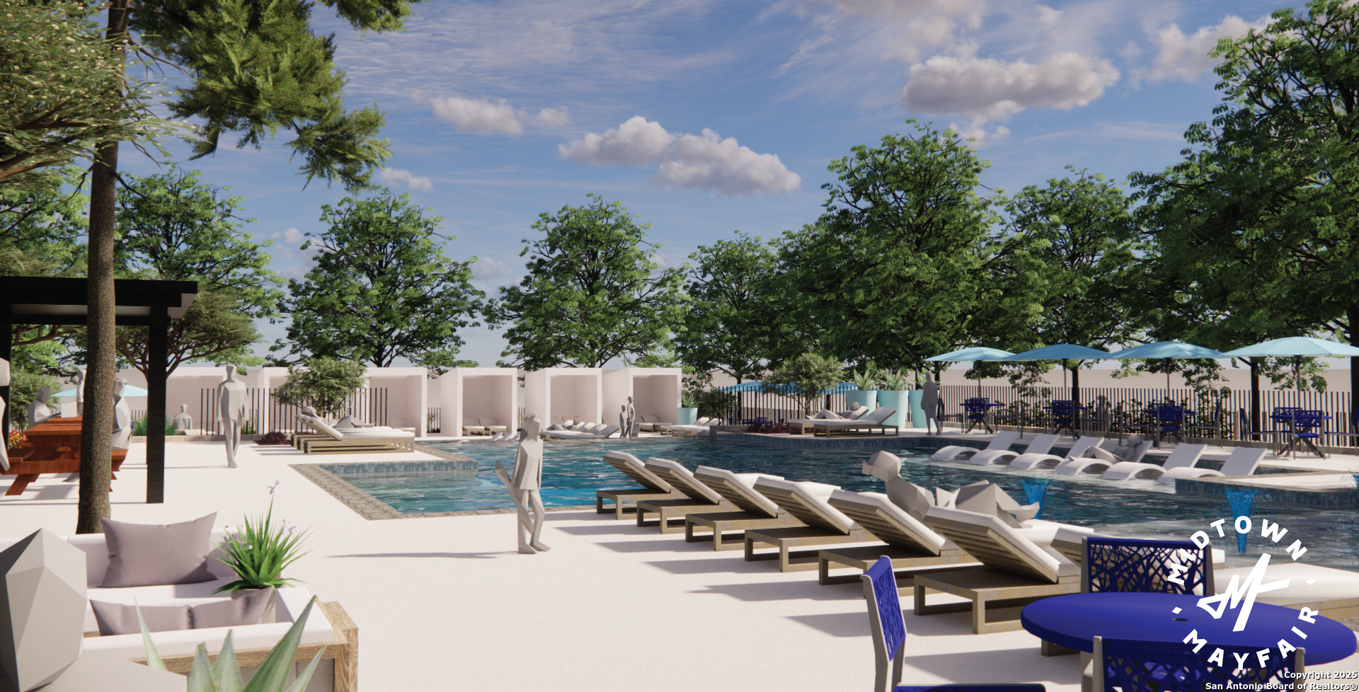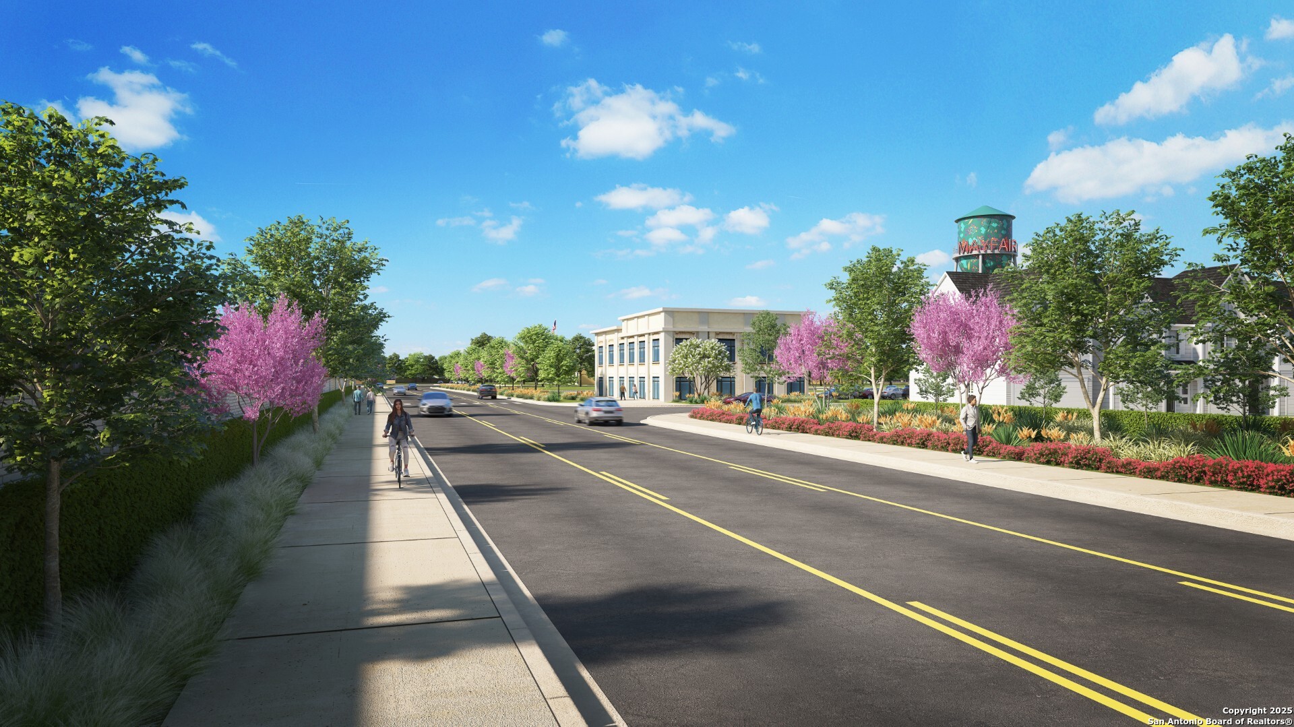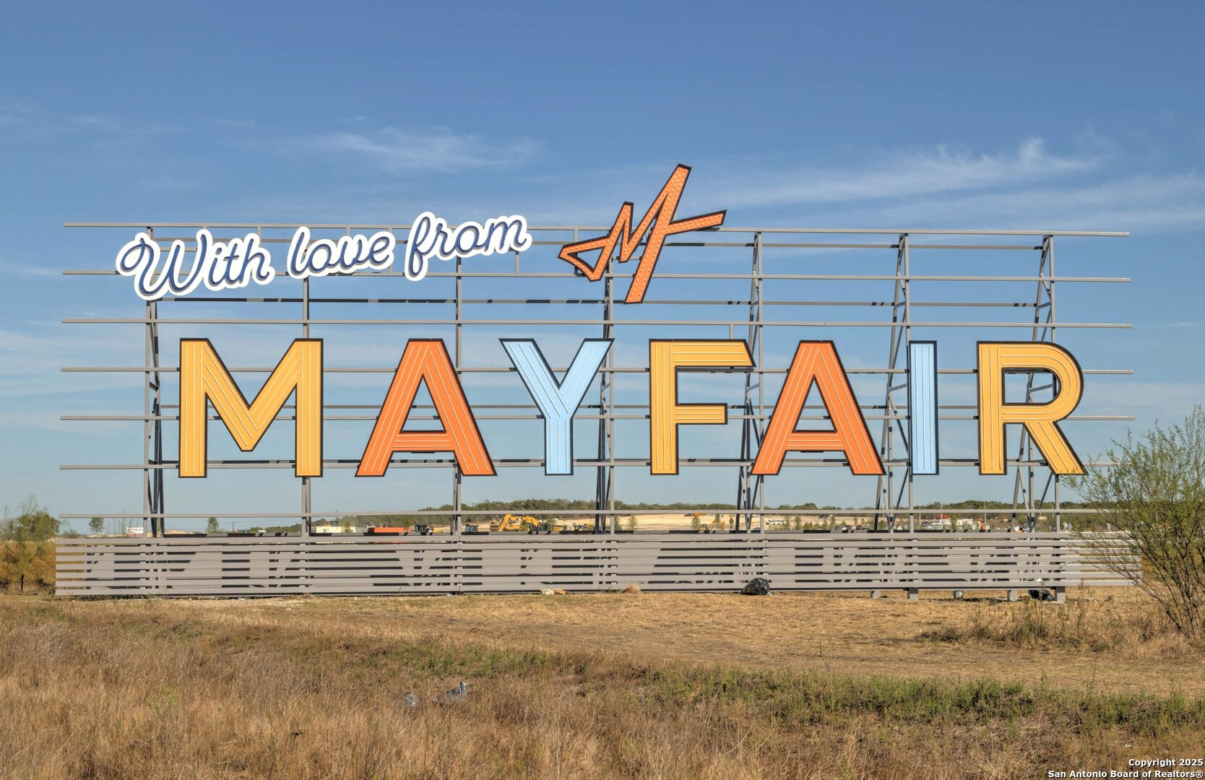Status
Market MatchUP
How this home compares to similar 4 bedroom homes in New Braunfels- Price Comparison$62,381 lower
- Home SizeNaN sq. ft. smaller
- Built in 2025One of the newest homes in New Braunfels
- New Braunfels Snapshot• 1282 active listings• 46% have 4 bedrooms• Typical 4 bedroom size: 2459 sq. ft.• Typical 4 bedroom price: $510,735
Description
Welcome to this charming home in the Mayfair community, where a spacious open floor plan connects the living, dining, and kitchen areas to create a warm and inviting space for everyday living and entertaining. Large windows throughout fill the home with natural light, making each room feel bright and airy. Upstairs, a private retreat offers the perfect space for relaxation, a home office, or a cozy nook to unwind. This versatile area adds comfort and flexibility to meet your lifestyle needs. The home features three generously sized bedrooms, each designed to offer both comfort and privacy. Whether used for family, guests, or a dedicated workspace, these rooms provide ample space to adapt to your changing needs. With its open-concept layout, natural light, and thoughtful design, this home delivers the perfect balance of style and functionality.
MLS Listing ID
Listed By
Map
Estimated Monthly Payment
$3,344Loan Amount
$425,938This calculator is illustrative, but your unique situation will best be served by seeking out a purchase budget pre-approval from a reputable mortgage provider. Start My Mortgage Application can provide you an approval within 48hrs.
Home Facts
Bathroom
Kitchen
Appliances
- Washer Connection
- Gas Cooking
- Pre-Wired for Security
- Dryer Connection
- Solid Counter Tops
- Self-Cleaning Oven
- Disposal
- Garage Door Opener
- In Wall Pest Control
- Microwave Oven
- Gas Water Heater
- Smoke Alarm
- Dishwasher
- Ceiling Fans
- Custom Cabinets
Roof
- Composition
Levels
- Two
Cooling
- One Central
Pool Features
- None
Window Features
- All Remain
Exterior Features
- Sprinkler System
- Covered Patio
- Privacy Fence
Fireplace Features
- Not Applicable
Association Amenities
- Clubhouse
- Park/Playground
- Pool
- BBQ/Grill
- Jogging Trails
- Bike Trails
Flooring
- Carpeting
- Ceramic Tile
Foundation Details
- Slab
Architectural Style
- Two Story
Heating
- Central
