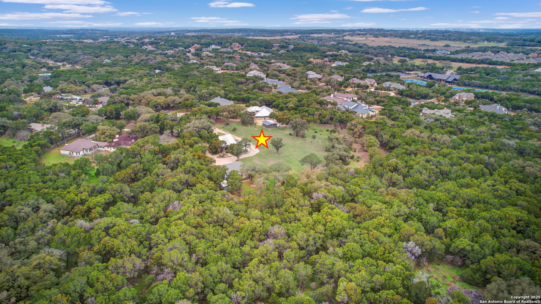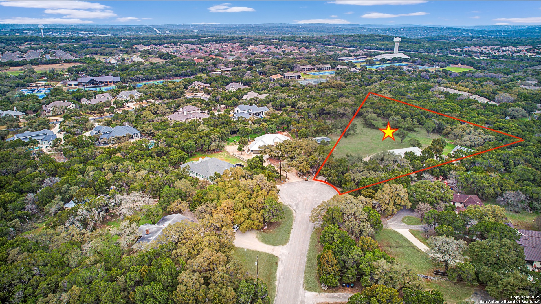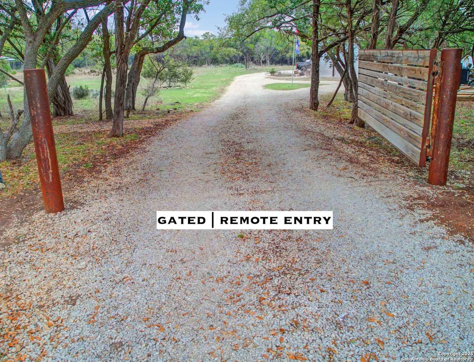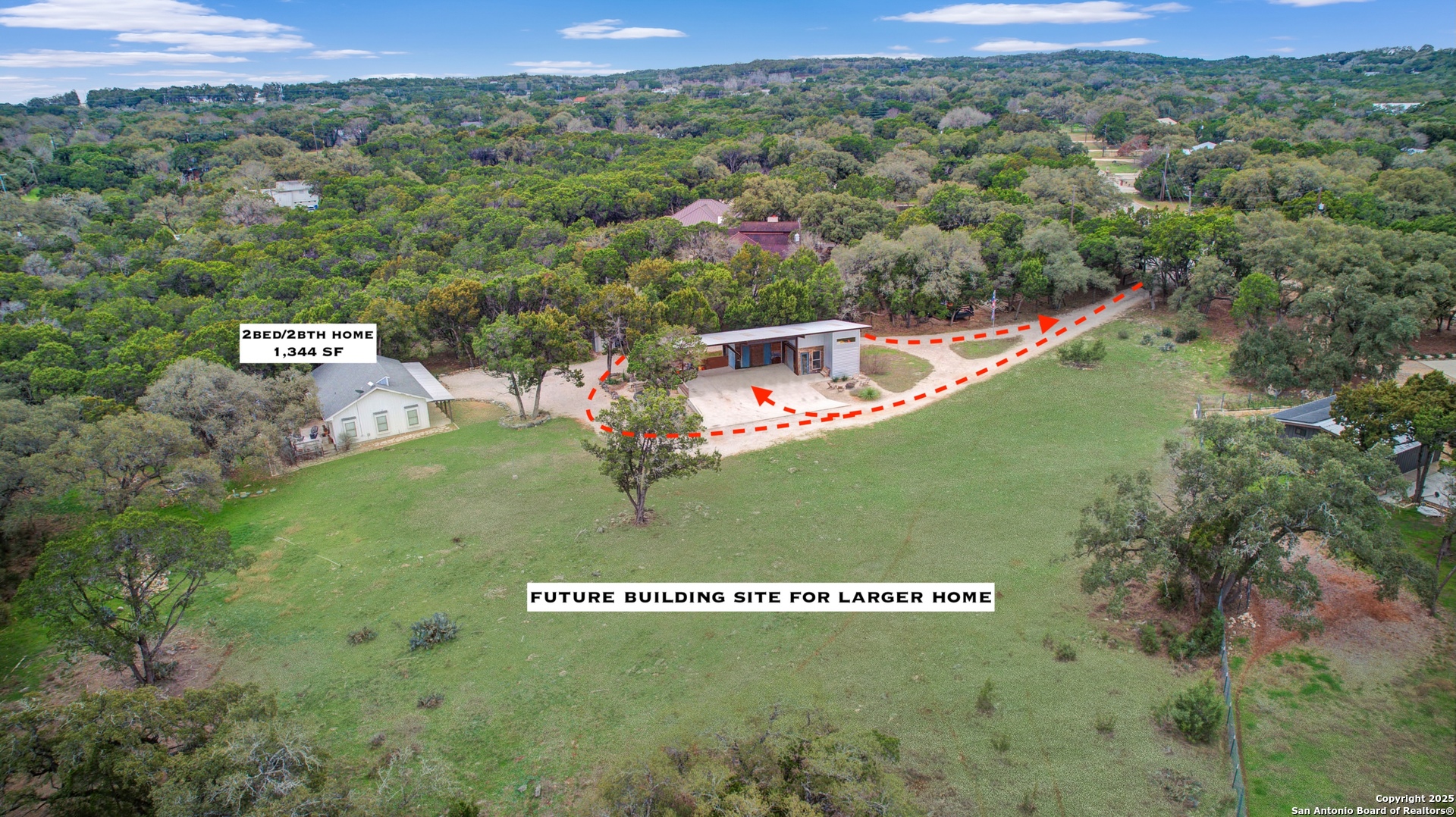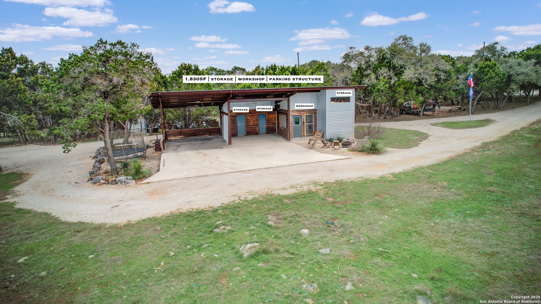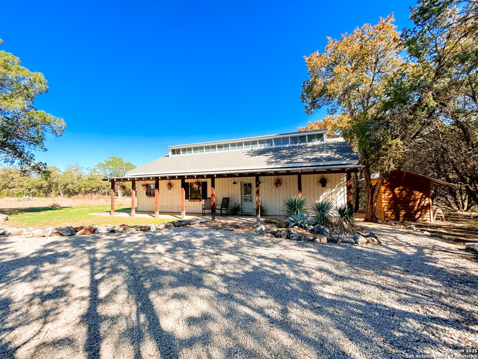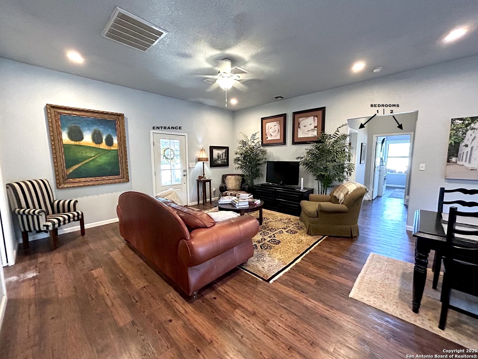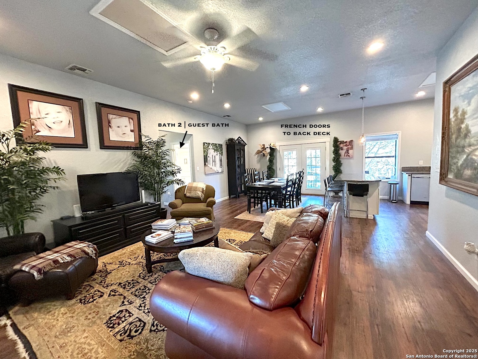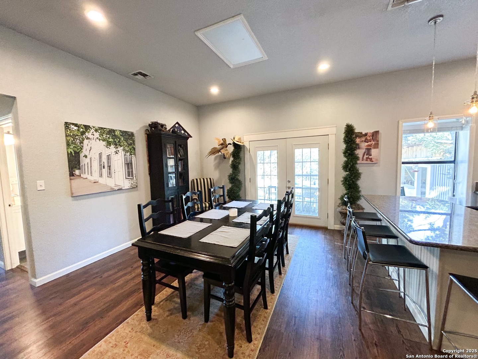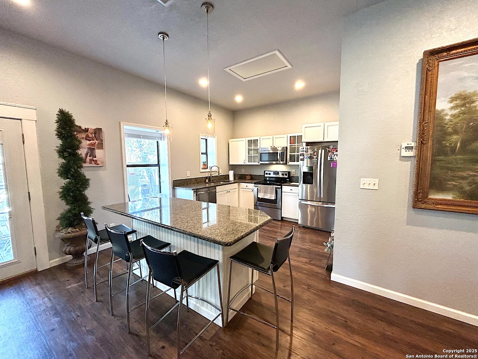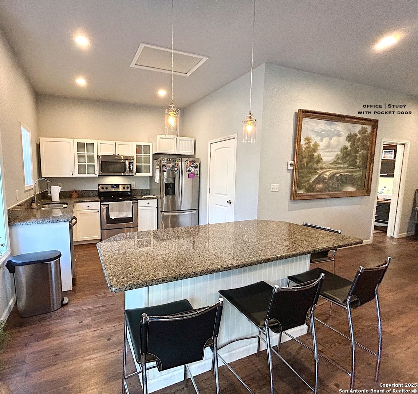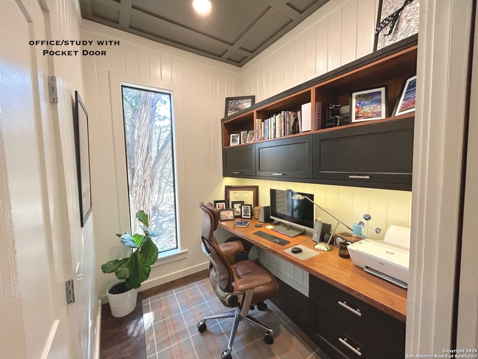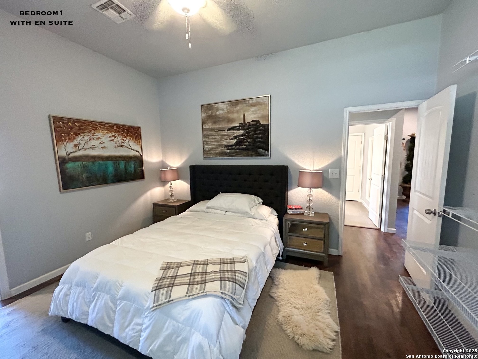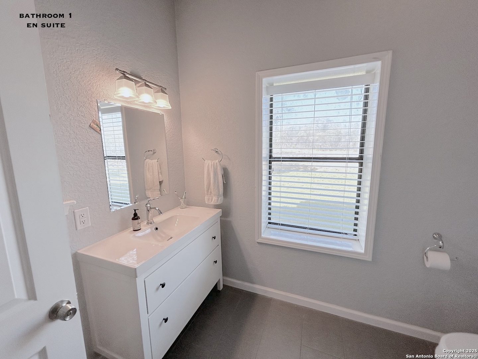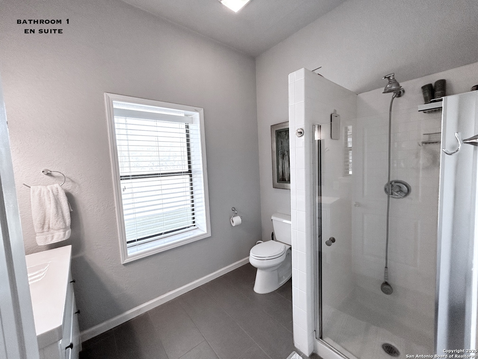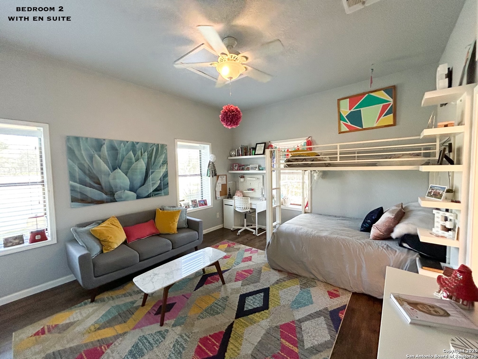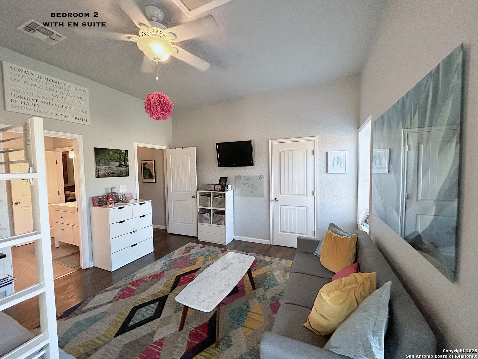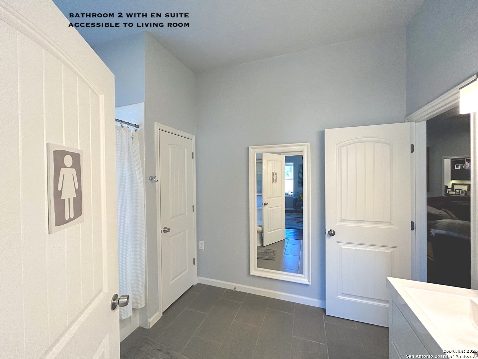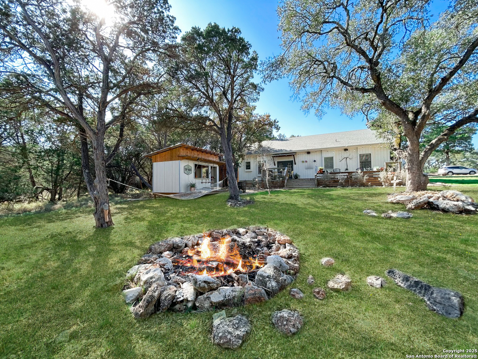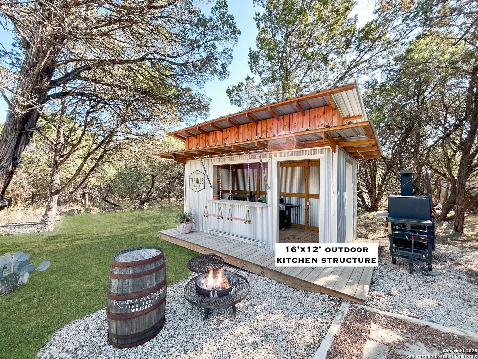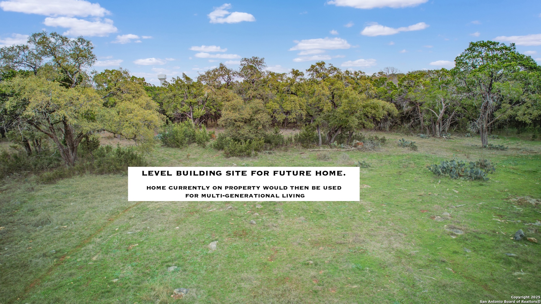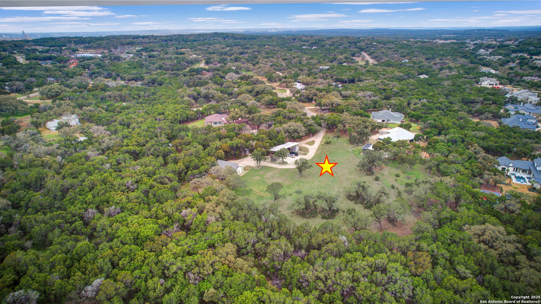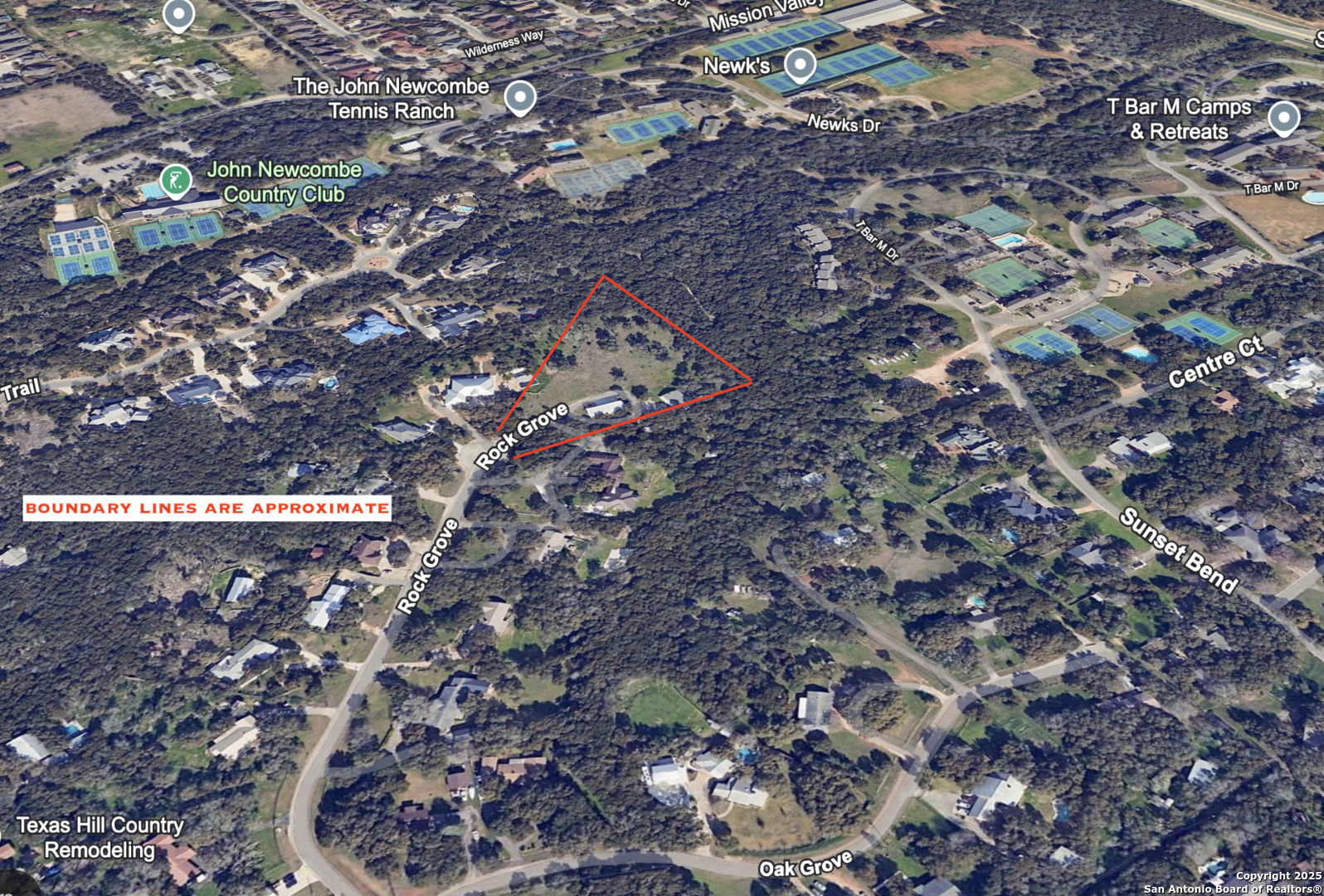Status
Market MatchUP
How this home compares to similar 2 bedroom homes in New Braunfels- Price Comparison$244,548 higher
- Home Size34 sq. ft. larger
- Built in 2015Older than 68% of homes in New Braunfels
- New Braunfels Snapshot• 1282 active listings• 2% have 2 bedrooms• Typical 2 bedroom size: 1310 sq. ft.• Typical 2 bedroom price: $404,451
Description
Welcome to Mission Valley Estates- an established and desirable acreage community located just off Hwy46/1863. Here you are minutes from the conveniences and attractions of New Braunfels, yet tucked away in the hill country for ultimate peace and privacy (NO HOA, NO CITY TAXES). This 2.8-acre homesite offers a level, build-ready lot surrounded by mature trees, a park-like setting and serene views. The existing 1,433 sq. ft. ranch home features 2 bedrooms, 2 bathrooms, a designated office with a pocket door, open-concept layout, nice sized kitchen, walk-in pantry, easy to maintain LVP/Tile flooring (no carpeting), and a large front porch perfect for relaxing. French doors open to a secluded backyard ideal for entertaining with a spacious deck, 16x12 outdoor kitchen structure and much more. Additional highlights include gated entry, circle drive with ample guest/boat/RV parking, a 1,830sq. ft structure with huge carport, 21x8 additional storage shed, partially fenced yard, private water well and backs to T Bar M/ Newcombe Tennis Ranch for added greenspace. Live comfortably in the current home while you build your dream residence. With its prime location, flat build site and established utilities, the possibilities are endless. Zoned to NBISD and centrally located between San Antonio and Austin for easy commutes. You don't want to miss this incredible opportunity
MLS Listing ID
Listed By
Map
Estimated Monthly Payment
$5,126Loan Amount
$616,550This calculator is illustrative, but your unique situation will best be served by seeking out a purchase budget pre-approval from a reputable mortgage provider. Start My Mortgage Application can provide you an approval within 48hrs.
Home Facts
Bathroom
Kitchen
Appliances
- Dryer Connection
- Ceiling Fans
- Washer Connection
- Microwave Oven
Roof
- Composition
Levels
- One
Cooling
- One Central
Pool Features
- None
Window Features
- Some Remain
Other Structures
- Storage
- Outbuilding
- Shed(s)
Exterior Features
- Storage Building/Shed
- Workshop
- Mature Trees
- Bar-B-Que Pit/Grill
- Partial Fence
Fireplace Features
- Not Applicable
Association Amenities
- None
Flooring
- Ceramic Tile
- Vinyl
Foundation Details
- Slab
Architectural Style
- Ranch
Heating
- Central
