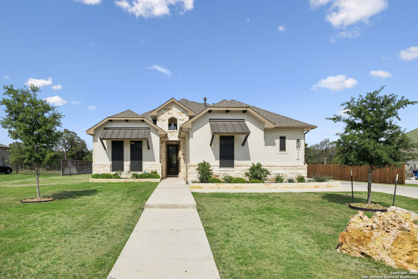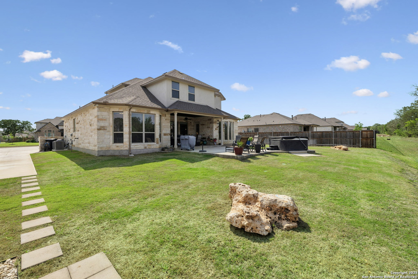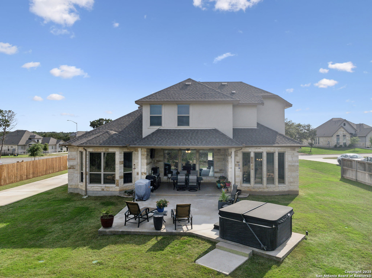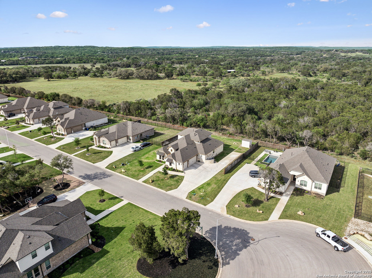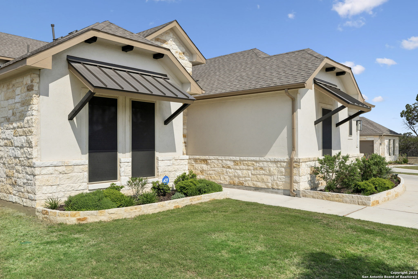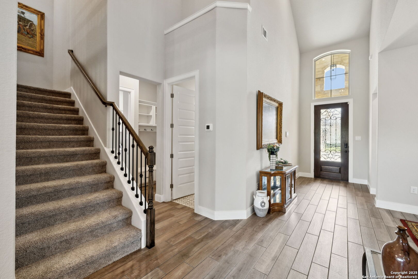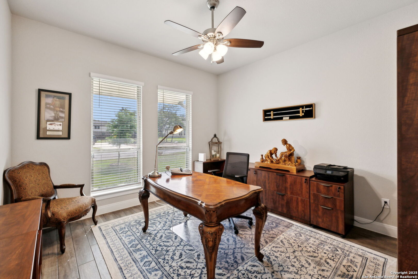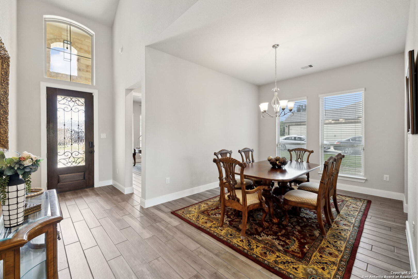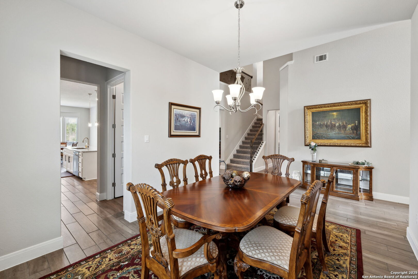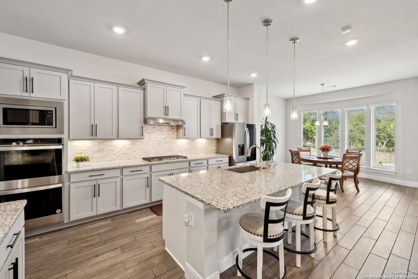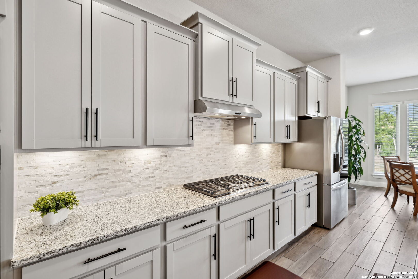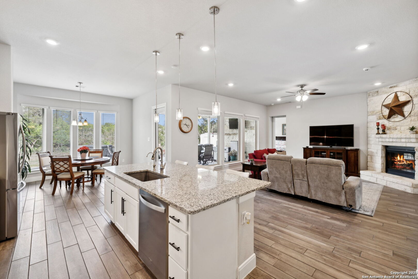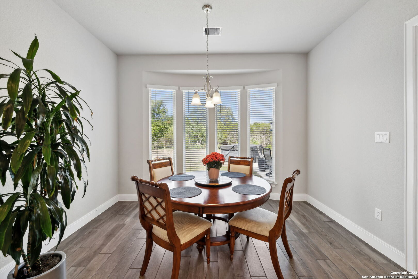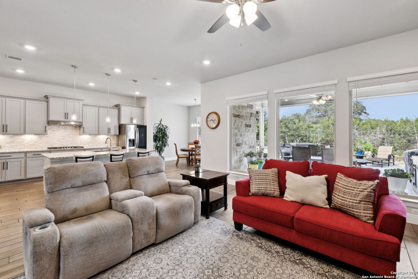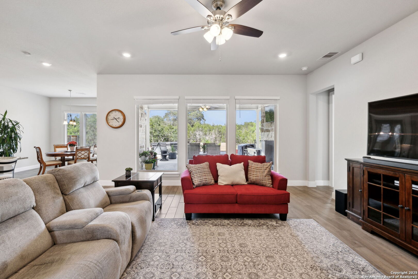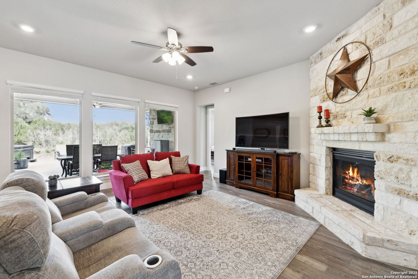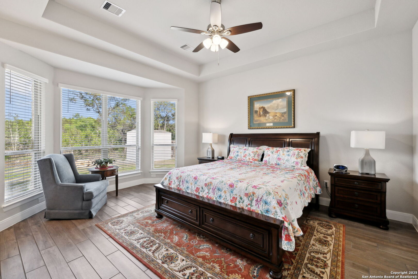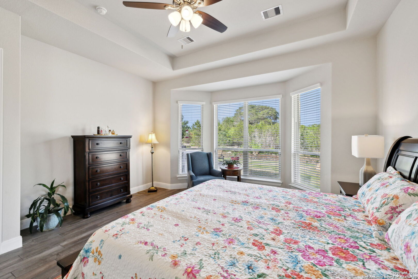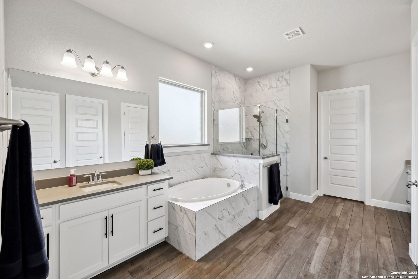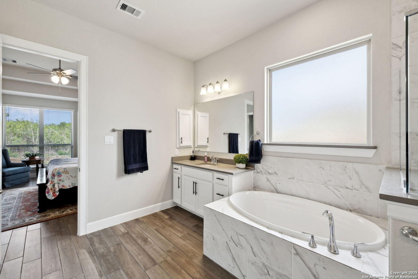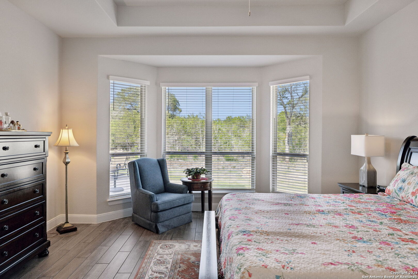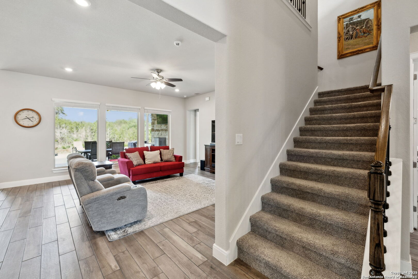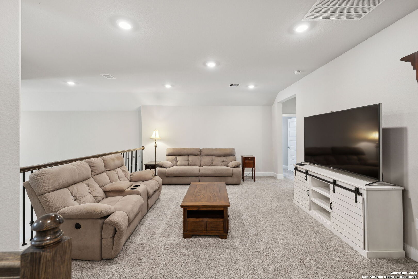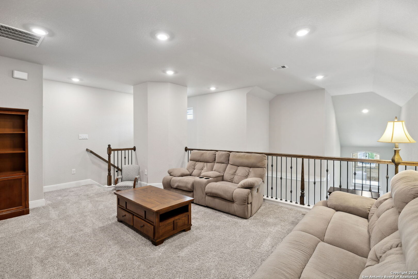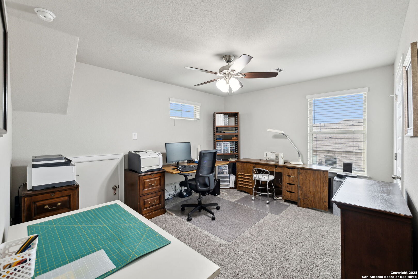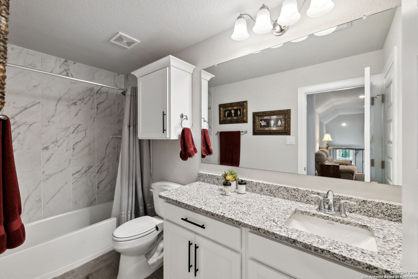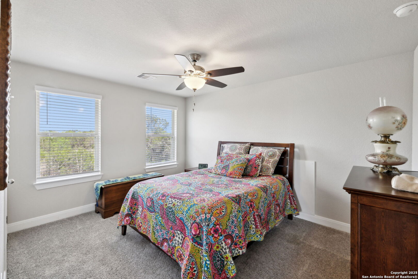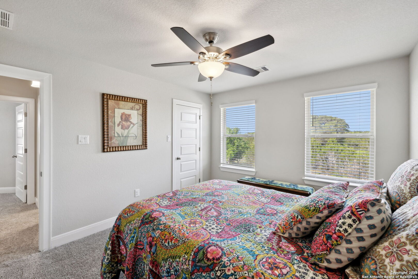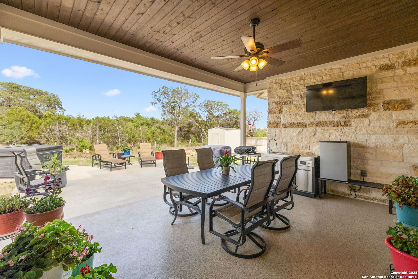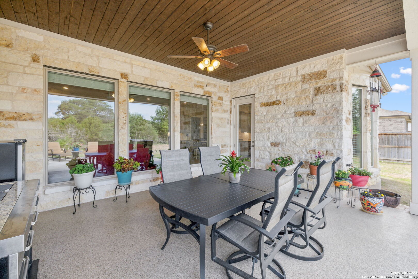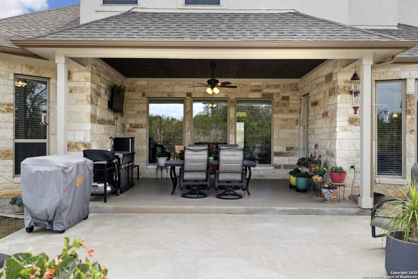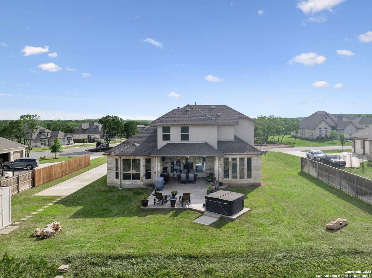Status
Market MatchUP
How this home compares to similar 4 bedroom homes in New Braunfels- Price Comparison$169,164 higher
- Home Size808 sq. ft. larger
- Built in 2021Newer than 52% of homes in New Braunfels
- New Braunfels Snapshot• 1282 active listings• 46% have 4 bedrooms• Typical 4 bedroom size: 2459 sq. ft.• Typical 4 bedroom price: $510,735
Description
Welcome to your modern Hill Country escape-where wide open skies meet thoughtful design. Built in 2021 and backing to a tranquil ranch, this home blends quiet surroundings with everyday convenience. Step inside to find an open-concept layout filled with natural light and upscale touches. The living room offers floor-to-ceiling views and a stone gas fireplace, while the kitchen boasts granite countertops, a gas cooktop, double ovens, a large island, and walk-in and butler's pantries-ideal for home chefs and entertainers alike. The main-floor owner's suite is tucked away for privacy and includes bay windows, a soaking tub, separate vanities, two walk-in closets, and a spa-inspired walk-in shower. Upstairs, a second living space adds flexibility for movie nights or game days. Outside, enjoy peaceful evenings on your covered patio with a wood ceiling, ceiling fan, and epoxy flooring-or grill and relax on the open patio with plenty of space to gather. Solar screens, a storage shed, and a landscaped yard make it turnkey ready. Set in a gated community with a pool and playground, this home offers the comfort of suburbia with a scenic Hill Country backdrop. It's not just a place to live-it's where weekends feel like a getaway, and every day brings room to breathe.
MLS Listing ID
Listed By
Map
Estimated Monthly Payment
$5,734Loan Amount
$645,905This calculator is illustrative, but your unique situation will best be served by seeking out a purchase budget pre-approval from a reputable mortgage provider. Start My Mortgage Application can provide you an approval within 48hrs.
Home Facts
Bathroom
Kitchen
Appliances
- Built-In Oven
- Washer Connection
- Security System (Owned)
- Dryer Connection
- Dishwasher
- Smoke Alarm
- Gas Water Heater
- Microwave Oven
- Cook Top
- Ceiling Fans
- Vent Fan
- Gas Cooking
- Plumb for Water Softener
- Disposal
- Water Softener (owned)
- Custom Cabinets
- Solid Counter Tops
- Double Ovens
Roof
- Composition
Levels
- Two
Cooling
- Two Central
- Zoned
Pool Features
- None
Window Features
- None Remain
Other Structures
- Shed(s)
Exterior Features
- Covered Patio
- Patio Slab
- Solar Screens
- Storage Building/Shed
- Has Gutters
- Partial Fence
- Sprinkler System
- Privacy Fence
Fireplace Features
- Glass/Enclosed Screen
- Stone/Rock/Brick
- One
- Living Room
- Wood Burning
Association Amenities
- Park/Playground
- Controlled Access
- Pool
Accessibility Features
- Level Drive
- Doors-Swing-In
- 2+ Access Exits
- Level Lot
- First Floor Bath
- First Floor Bedroom
Flooring
- Ceramic Tile
- Carpeting
Foundation Details
- Slab
Architectural Style
- Two Story
Heating
- 2 Units
- Central
- Zoned
