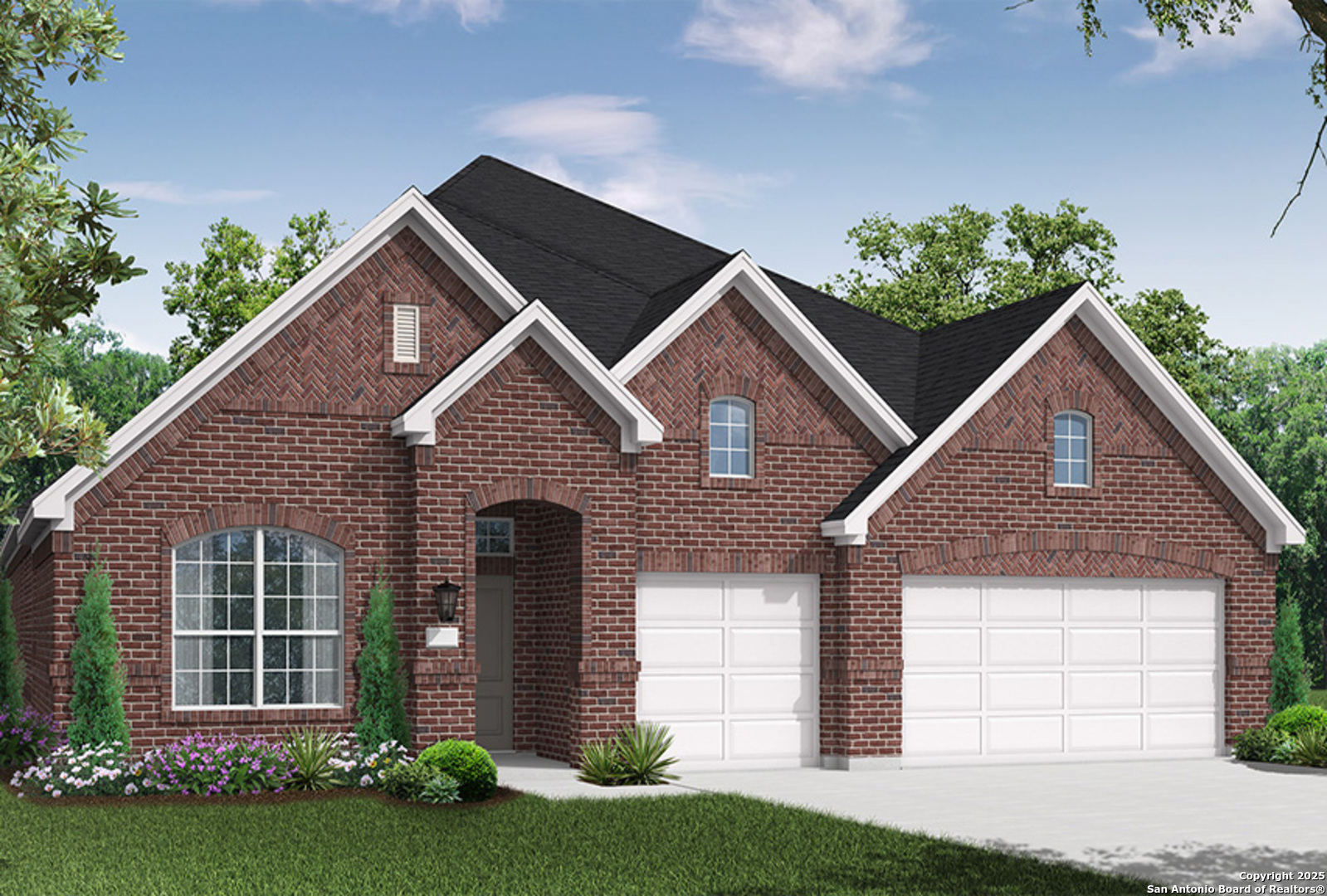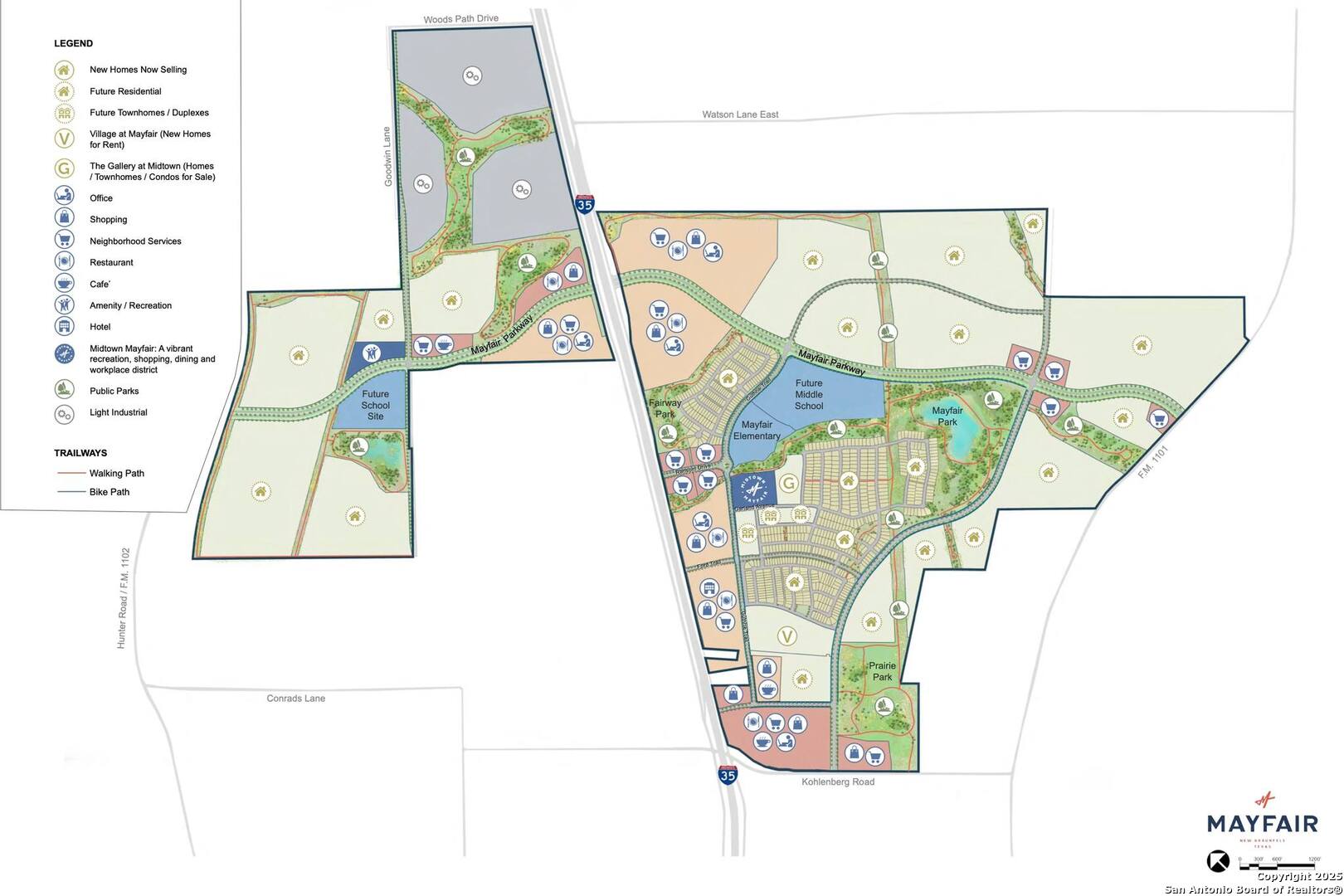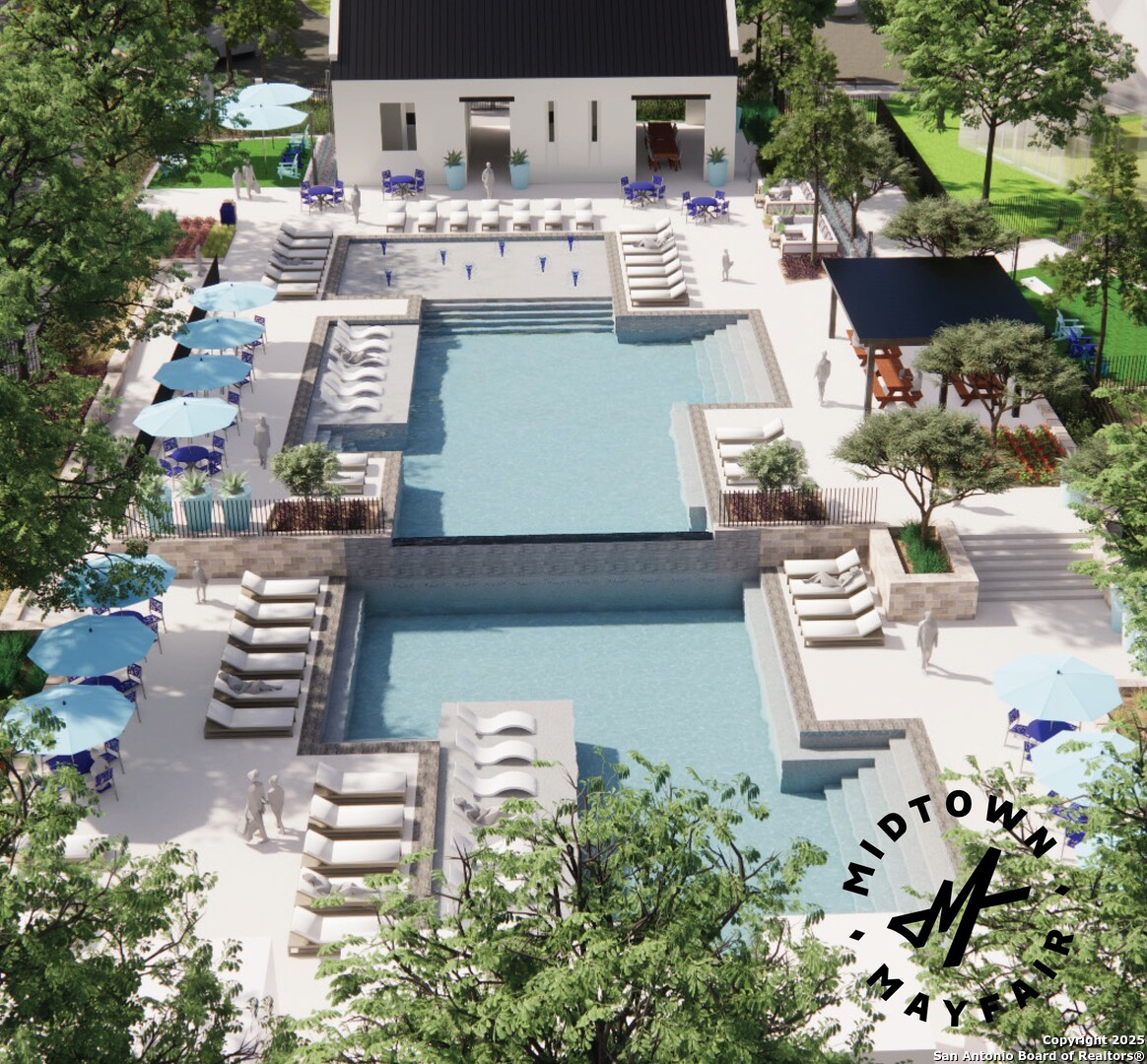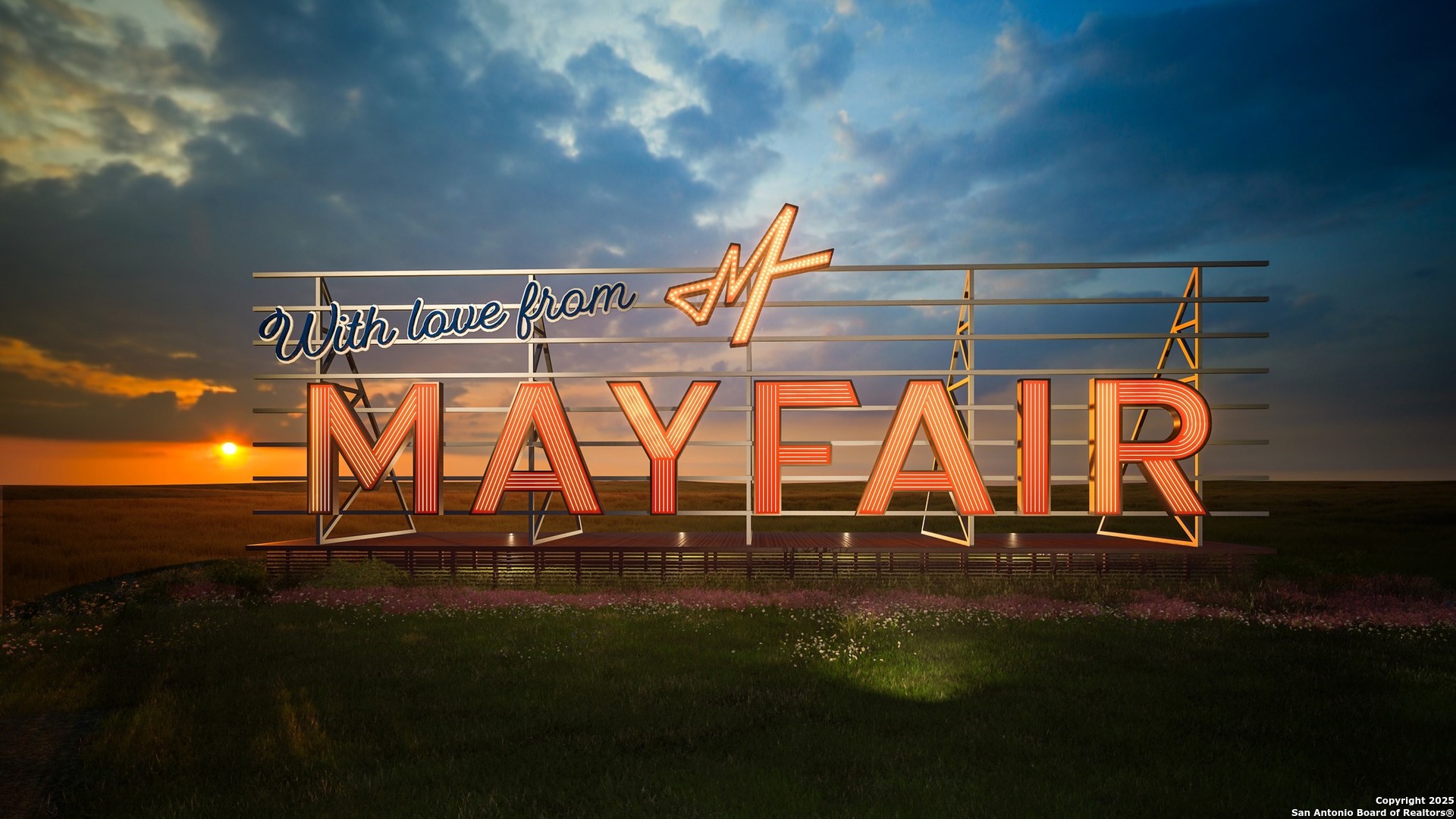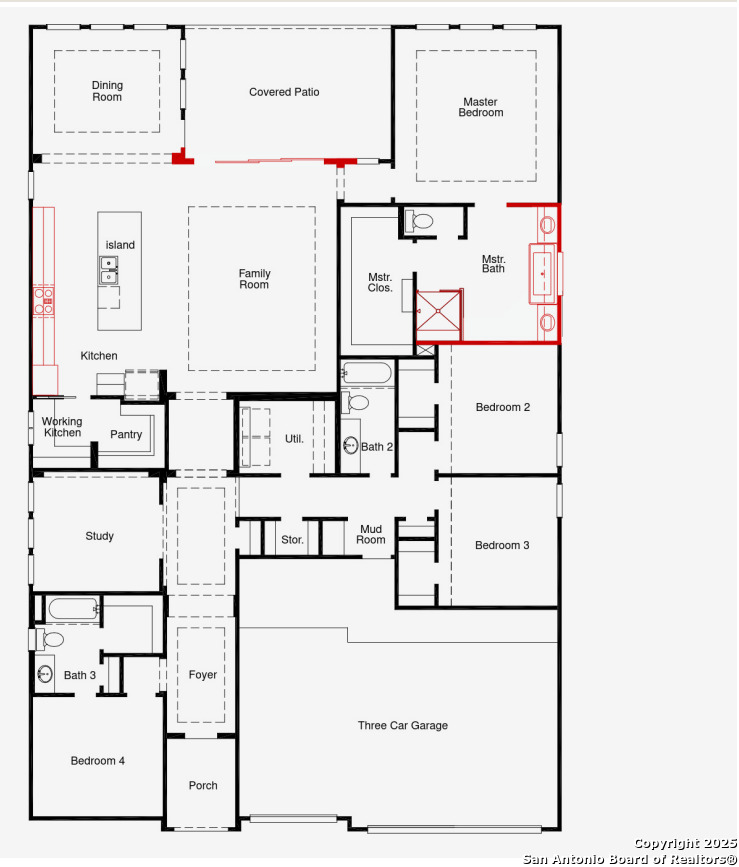Status
Market MatchUP
How this home compares to similar 4 bedroom homes in New Braunfels- Price Comparison$129,131 higher
- Home Size263 sq. ft. larger
- Built in 2025One of the newest homes in New Braunfels
- New Braunfels Snapshot• 1263 active listings• 46% have 4 bedrooms• Typical 4 bedroom size: 2459 sq. ft.• Typical 4 bedroom price: $510,858
Description
Indulge in luxury and comfort with the stunning Groveton floor plan, offering 2,722 sq. ft. of thoughtfully designed living space to suit your family's every need. This elegant one-story home features 4 spacious bedrooms, 3 beautifully appointed bathrooms, and a 3-car garage, combining style with everyday functionality. A private guest suite offers the perfect retreat for visitors or multi-generational living, while the luxurious primary suite serves as your own personal haven, complete with a spa-inspired bathroom featuring a freestanding soaking tub, separate shower, and dual vanities for a truly serene experience. The heart of the home is ideal for both daily life and entertaining, with a bright, open-concept layout and refined finishes throughout. Step outside to the expansive Texas-sized covered patio, where you can continue your gatherings under the stars or enjoy peaceful evenings in your backyard oasis. Whether you love hosting or simply appreciate fine design, the Groveton floor plan offers it all. Come discover the unmatched charm of Mayfair in New Braunfels-schedule your tour today!
MLS Listing ID
Listed By
Map
Estimated Monthly Payment
$4,759Loan Amount
$607,991This calculator is illustrative, but your unique situation will best be served by seeking out a purchase budget pre-approval from a reputable mortgage provider. Start My Mortgage Application can provide you an approval within 48hrs.
Home Facts
Bathroom
Kitchen
Appliances
- Washer Connection
- Gas Cooking
- Pre-Wired for Security
- Built-In Oven
- Dryer Connection
- Self-Cleaning Oven
- Disposal
- Cook Top
- In Wall Pest Control
- Ice Maker Connection
- Microwave Oven
- Plumb for Water Softener
- Gas Water Heater
- Smoke Alarm
- Vent Fan
- Dishwasher
Roof
- Composition
Levels
- One
Cooling
- One Central
Pool Features
- None
Window Features
- None Remain
Exterior Features
- Sprinkler System
- Covered Patio
- Double Pane Windows
- Privacy Fence
Fireplace Features
- Not Applicable
Association Amenities
- Sports Court
- Park/Playground
- Pool
- Jogging Trails
- Bike Trails
Accessibility Features
- First Floor Bedroom
- First Floor Bath
Flooring
- Laminate
- Carpeting
- Ceramic Tile
Foundation Details
- Slab
Architectural Style
- One Story
Heating
- 2 Units
- Central
