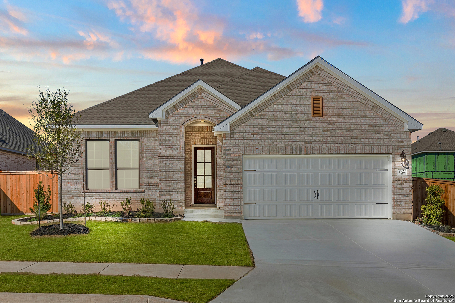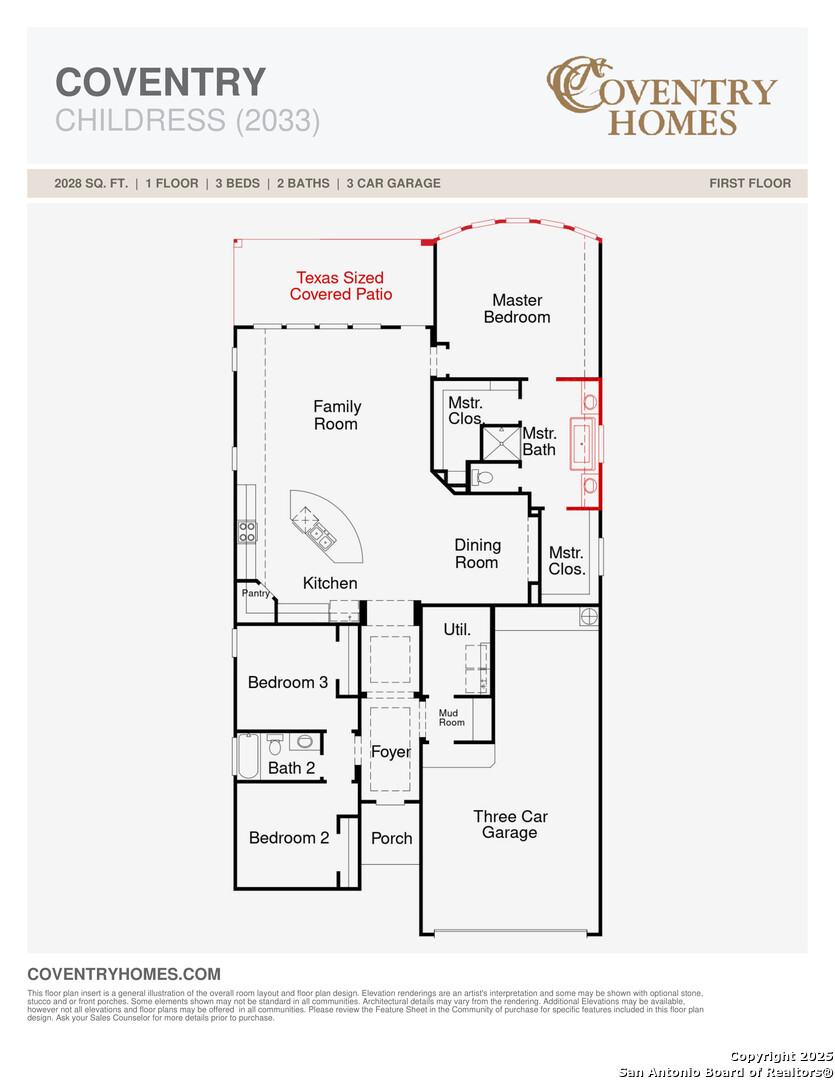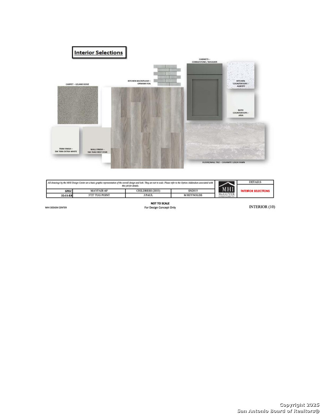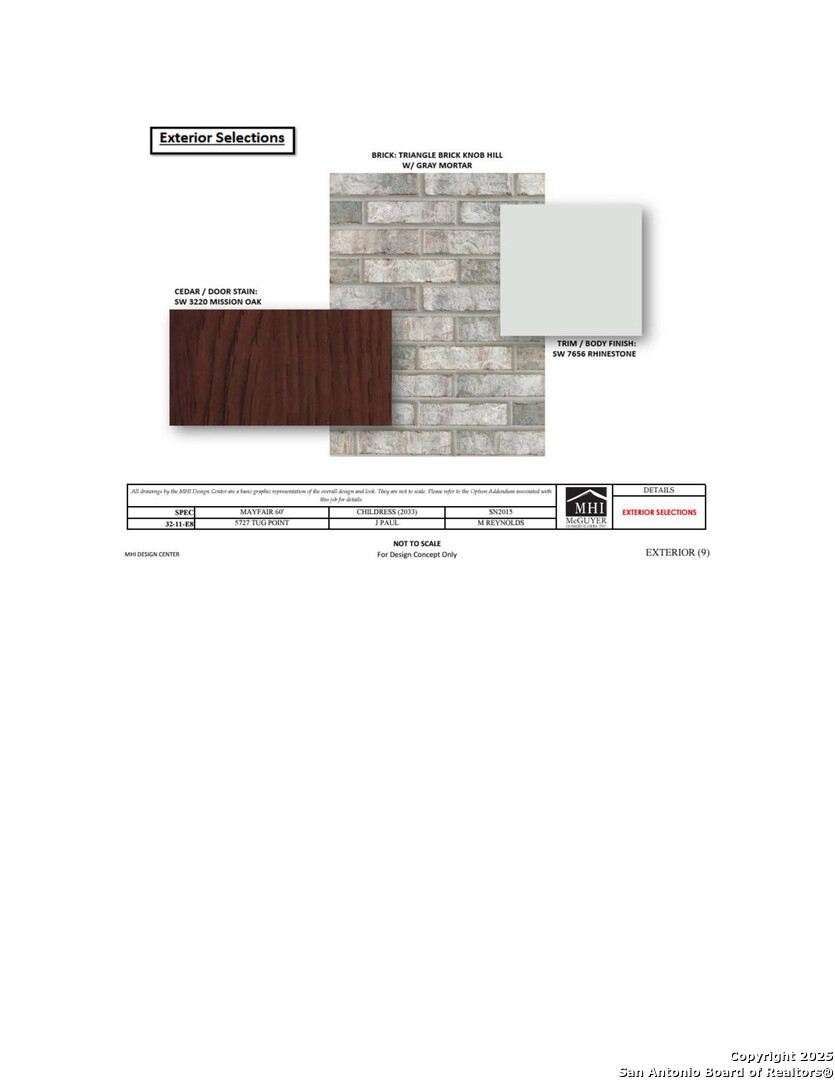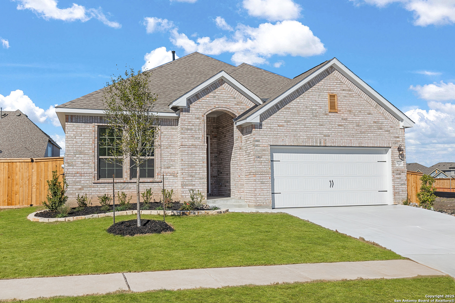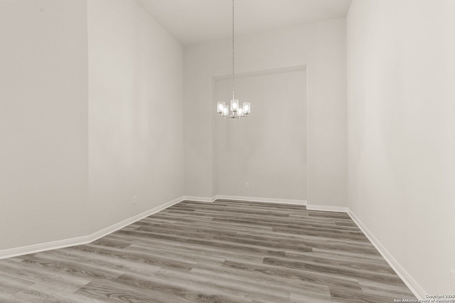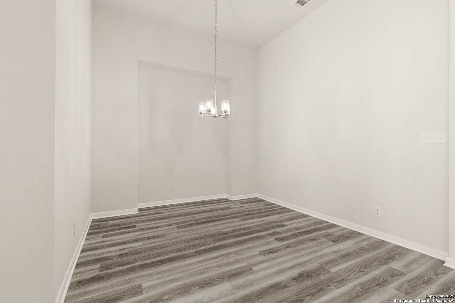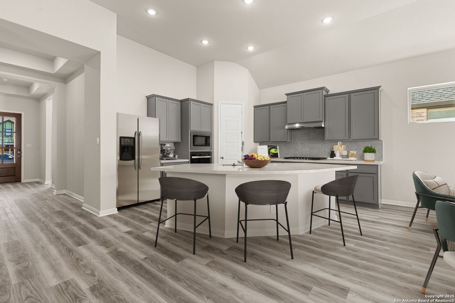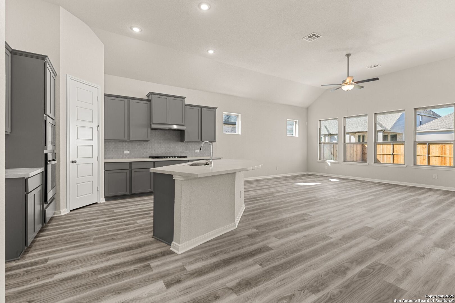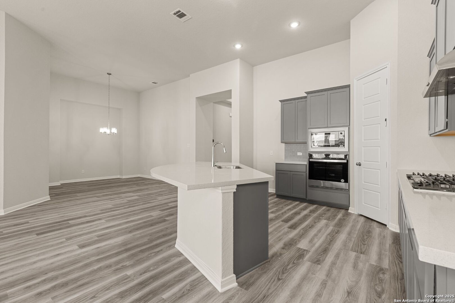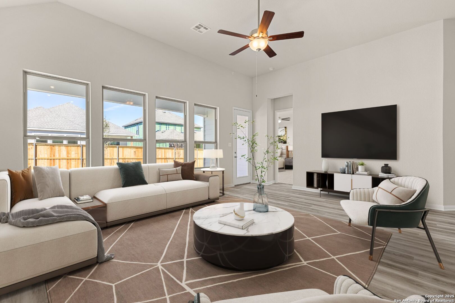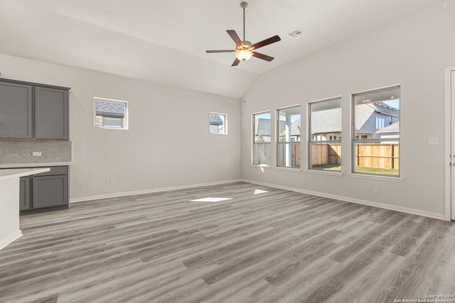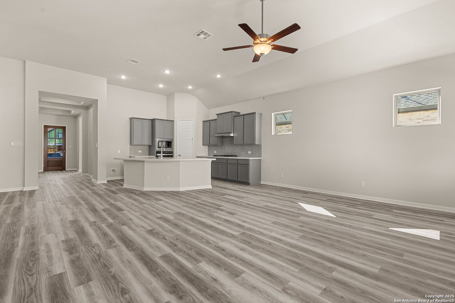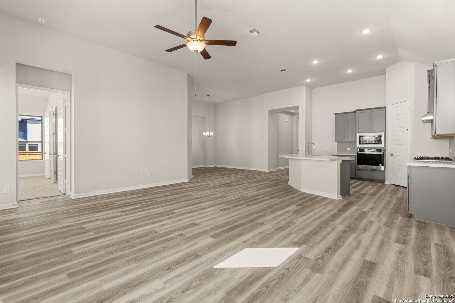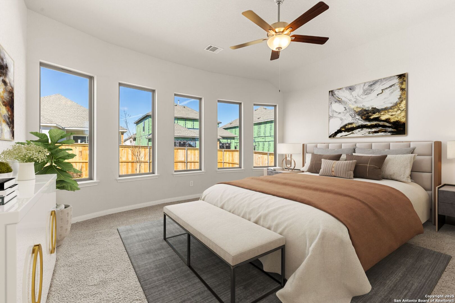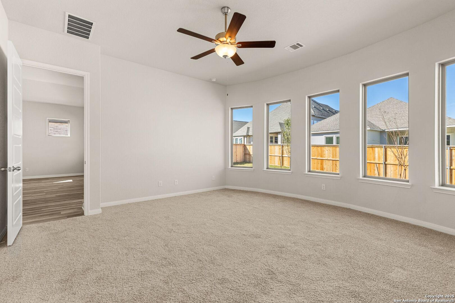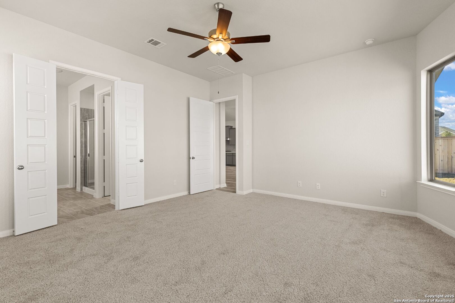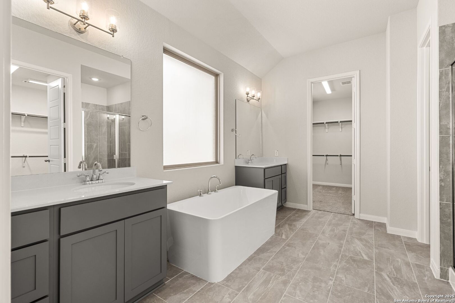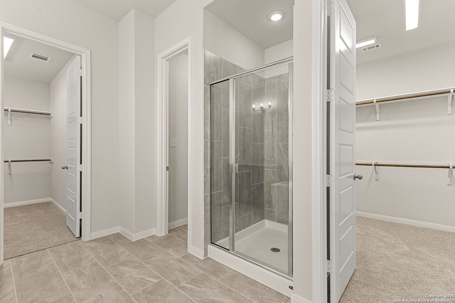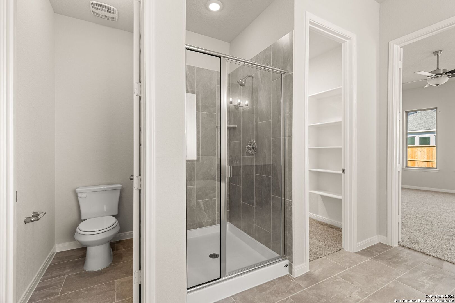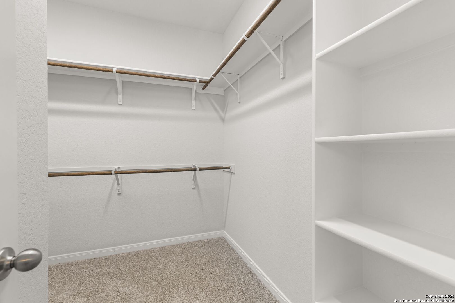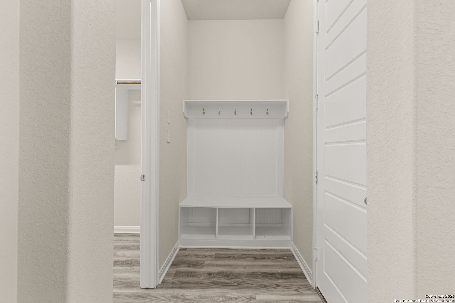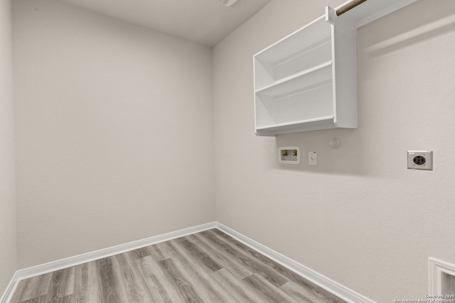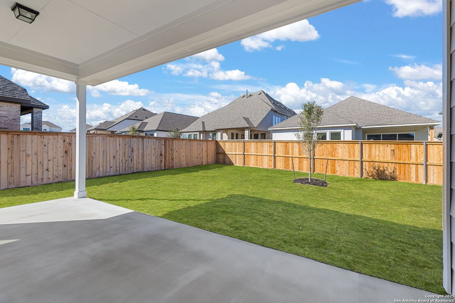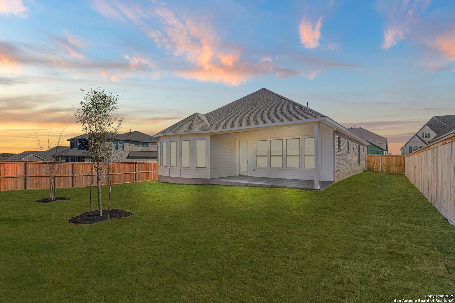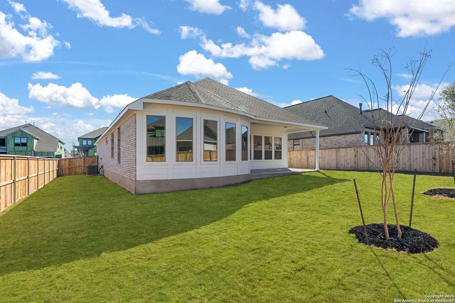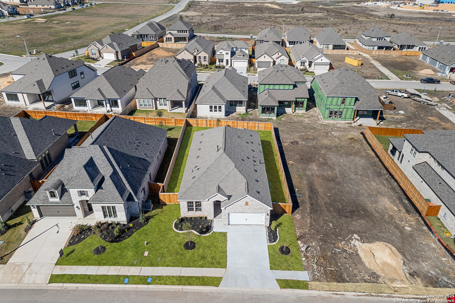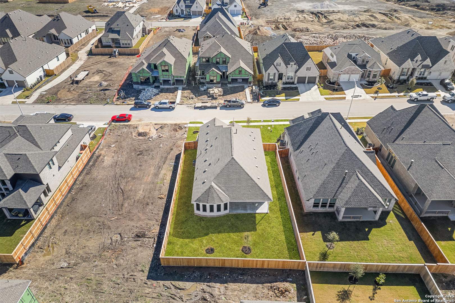Status
Market MatchUP
How this home compares to similar 3 bedroom homes in New Braunfels- Price Comparison$89,404 higher
- Home Size3 sq. ft. larger
- Built in 2024Newer than 87% of homes in New Braunfels
- New Braunfels Snapshot• 1282 active listings• 44% have 3 bedrooms• Typical 3 bedroom size: 2025 sq. ft.• Typical 3 bedroom price: $395,585
Description
Discover the remarkable Childress plan, offering 2,028 square feet of exceptional living space. This thoughtfully designed home features 3 bedrooms and 2 baths, with the primary suite standing out with its dual closets, bow windows for a picturesque view, and a luxurious freestanding tub in the en-suite bathroom. Inside, the home is enhanced by 8-foot doors and Level 3 OmegaStone countertops, along with upgraded LVP flooring in select areas, adding a touch of elegance throughout. Step outside to enjoy the Texas-sized covered patio, perfect for relaxing or entertaining in style. The Childress plan seamlessly blends sophistication with functionality, making it a perfect choice for those seeking both beauty and comfort. Come experience this stunning home today!
MLS Listing ID
Listed By
Map
Estimated Monthly Payment
$3,615Loan Amount
$460,741This calculator is illustrative, but your unique situation will best be served by seeking out a purchase budget pre-approval from a reputable mortgage provider. Start My Mortgage Application can provide you an approval within 48hrs.
Home Facts
Bathroom
Kitchen
Appliances
- Chandelier
- Vent Fan
- Carbon Monoxide Detector
- Microwave Oven
- Ice Maker Connection
- Gas Cooking
- Smoke Alarm
- Built-In Oven
- Washer Connection
- In Wall Pest Control
- Disposal
- Dryer Connection
- Dishwasher
- Cook Top
- Ceiling Fans
- Gas Water Heater
- Plumb for Water Softener
- Private Garbage Service
- Self-Cleaning Oven
Roof
- Composition
Levels
- One
Cooling
- One Central
Pool Features
- None
Window Features
- None Remain
Exterior Features
- Sprinkler System
- Double Pane Windows
- Privacy Fence
- Covered Patio
Fireplace Features
- Not Applicable
Association Amenities
- Park/Playground
- Sports Court
- Pool
- Bike Trails
- Jogging Trails
Accessibility Features
- 36 inch or more wide halls
- Ext Door Opening 36"+
Flooring
- Ceramic Tile
- Wood
- Carpeting
Foundation Details
- Slab
Architectural Style
- Ranch
- One Story
Heating
- Central
