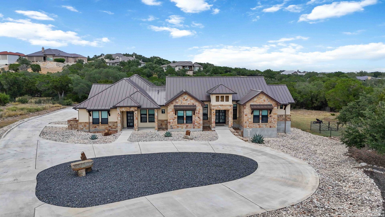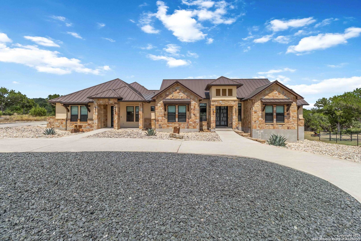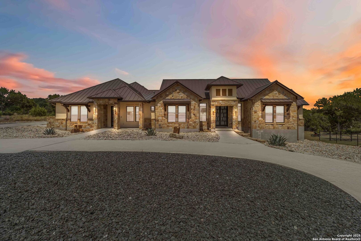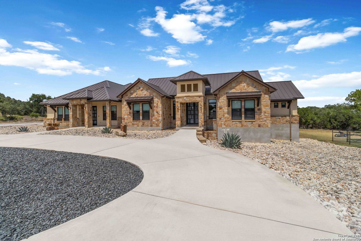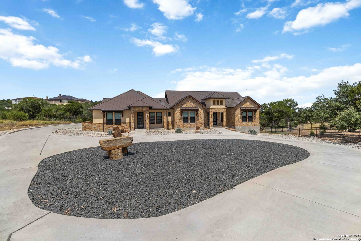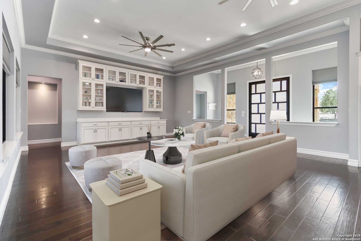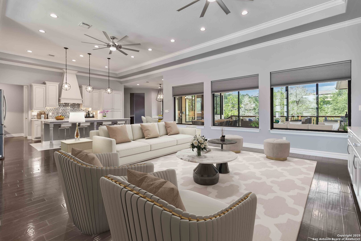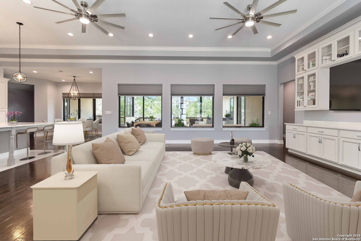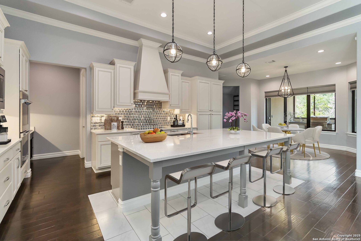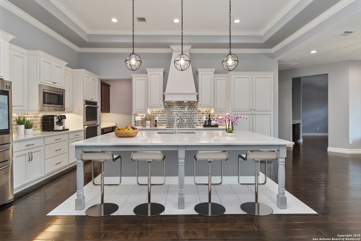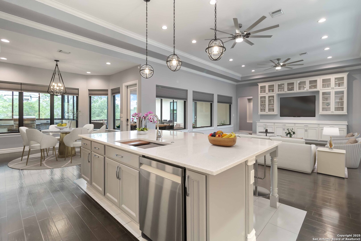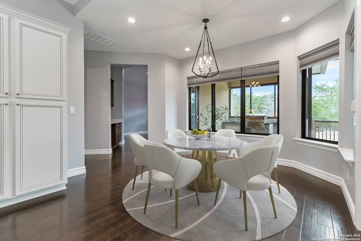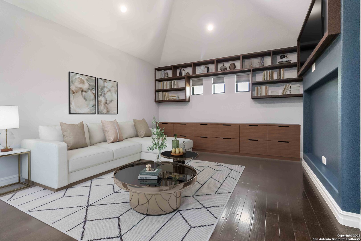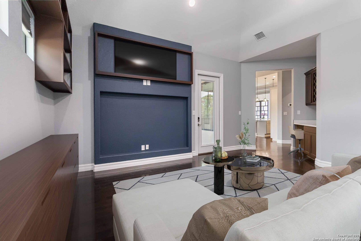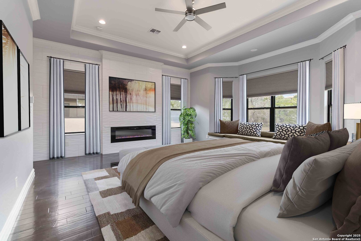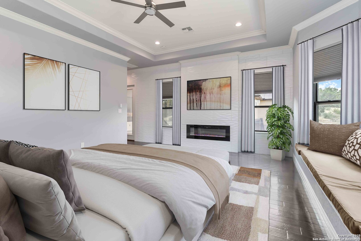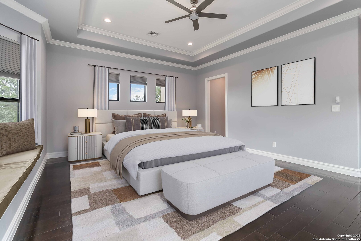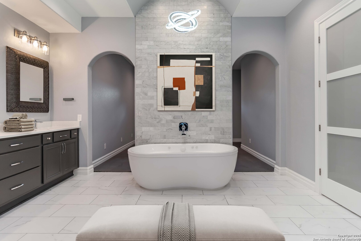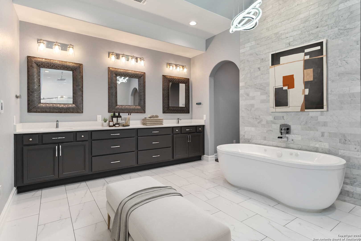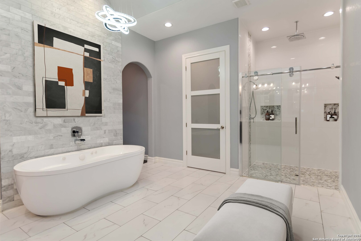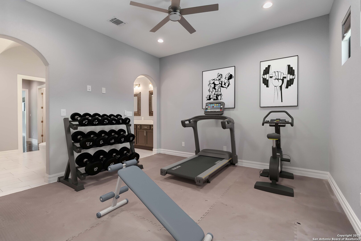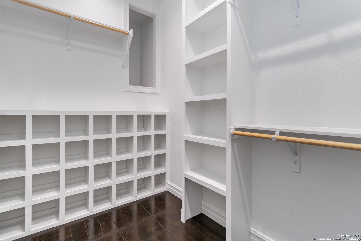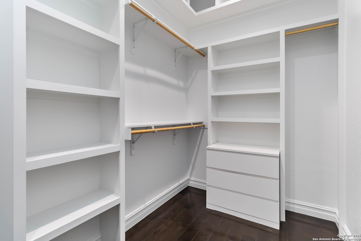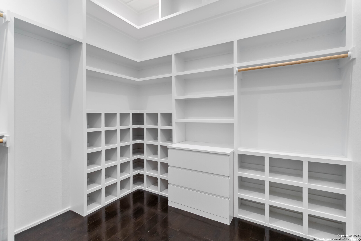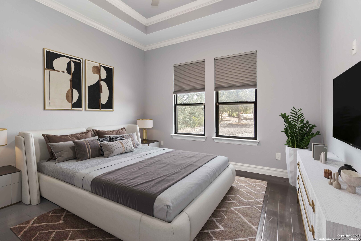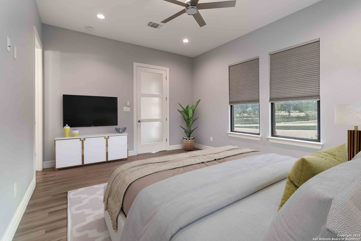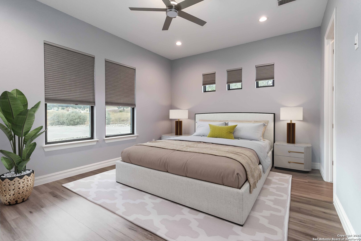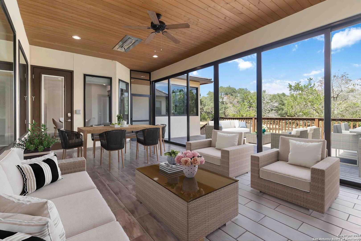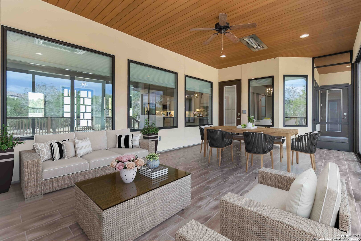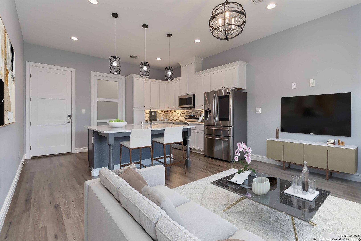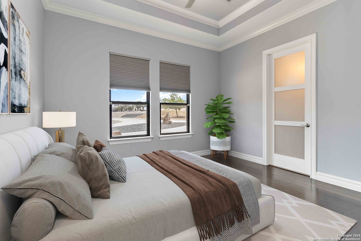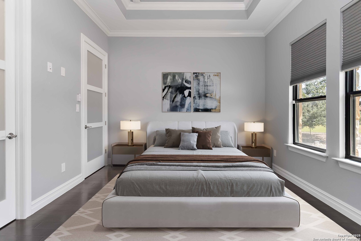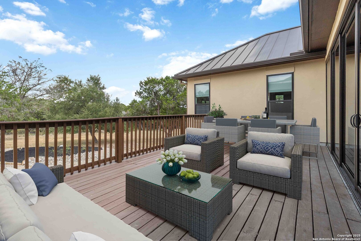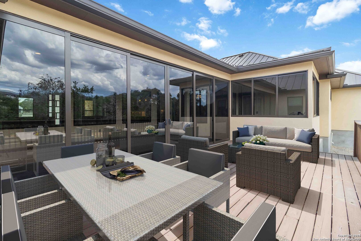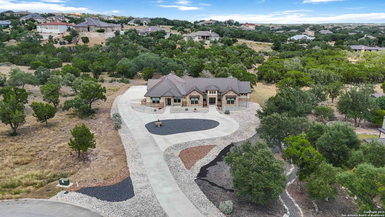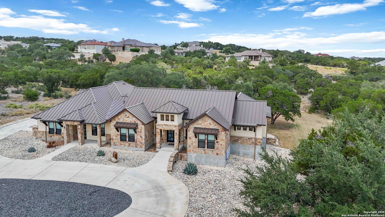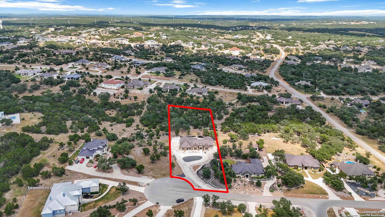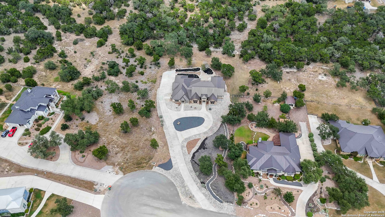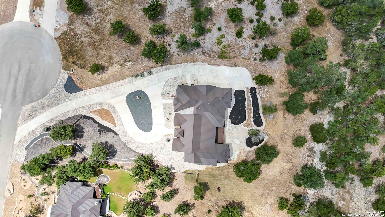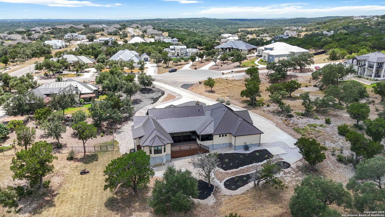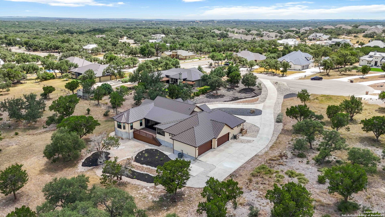Status
Market MatchUP
How this home compares to similar 4 bedroom homes in New Braunfels- Price Comparison$539,141 higher
- Home Size1899 sq. ft. larger
- Built in 2019Older than 56% of homes in New Braunfels
- New Braunfels Snapshot• 1263 active listings• 46% have 4 bedrooms• Typical 4 bedroom size: 2459 sq. ft.• Typical 4 bedroom price: $510,858
Description
MULTIGENERATIONAL LIVING OPPORTUNITY! Discover Hill Country Elegance with Versatile Living. Experience the perfect balance of luxury, privacy, and flexibility in this exceptional 4,357 sq ft estate, set on 1.49 tranquil acres in the heart of the Texas Hill Country. Thoughtfully designed for multi-generational living, this property offers 4 bedrooms and 4 full bathrooms-3 in the main residence and 1 in the attached private casita-ensuring comfort and privacy for everyone. The 4 car garage offers a spot just for the casita with quick access to a private entrance. The gourmet kitchen is the centerpiece of the main home, boasting a large center island, abundant custom cabinetry, and premium appliances, ready to handle everything from intimate family dinners to grand entertaining. Sunlight fills the inviting living room, while a sophisticated formal dining room sets the stage for memorable gatherings. Movie nights and celebrations come alive in the media room, complete with a wet bar for effortless hosting. The luxurious primary suite offers a private retreat with direct access to a dedicated exercise room-just steps from the spa-inspired primary bath featuring heated floors and a rejuvenating shower. Outdoors, the covered patio and built-in grilling station make year-round entertaining a delight, surrounded by peaceful Hill Country scenery. The attached private casita elevates the home's versatility, offering its own kitchen, living room, laundry area, and private entrance-ideal for extended family, long-term guests, or independent living. Located just minutes from the vibrant amenities of New Braunfels, this beautifully maintained property delivers refined living with a serene setting, all in one remarkable package.
MLS Listing ID
Listed By
Map
Estimated Monthly Payment
$9,082Loan Amount
$997,500This calculator is illustrative, but your unique situation will best be served by seeking out a purchase budget pre-approval from a reputable mortgage provider. Start My Mortgage Application can provide you an approval within 48hrs.
Home Facts
Bathroom
Kitchen
Appliances
- Built-In Oven
- Solid Counter Tops
- Disposal
- Cook Top
- Garage Door Opener
- Refrigerator
- Microwave Oven
- Carbon Monoxide Detector
- Smoke Alarm
- Ceiling Fans
- Washer Connection
- Dryer Connection
- Self-Cleaning Oven
- Dishwasher
- Water Softener (owned)
- Private Garbage Service
- Double Ovens
- Wet Bar
- Chandelier
- Smooth Cooktop
- Custom Cabinets
Roof
- Metal
Levels
- One
Cooling
- Three+ Central
Pool Features
- None
Window Features
- None Remain
Exterior Features
- Covered Patio
- Bar-B-Que Pit/Grill
Fireplace Features
- Primary Bedroom
Association Amenities
- Tennis
- Pool
- Controlled Access
Flooring
- Unstained Concrete
- Ceramic Tile
- Wood
Foundation Details
- Slab
Architectural Style
- One Story
Heating
- Central
