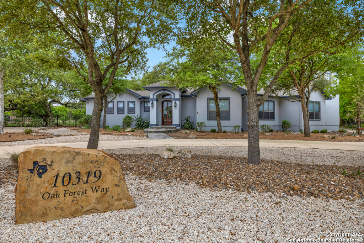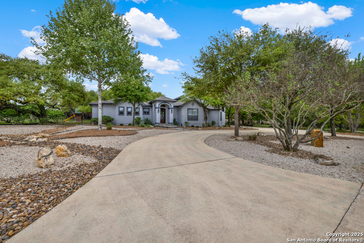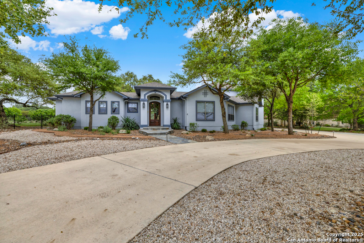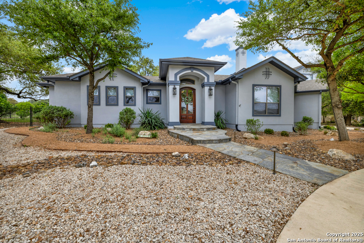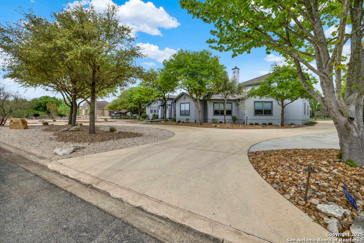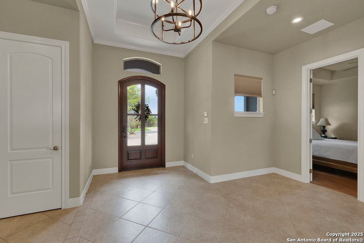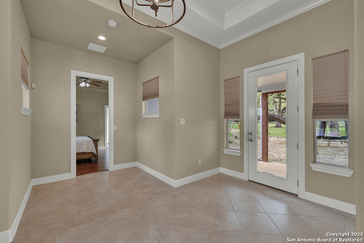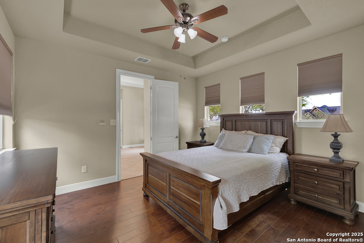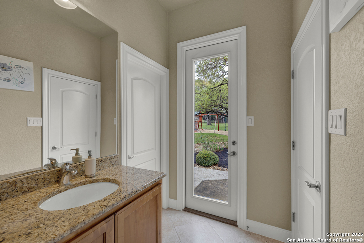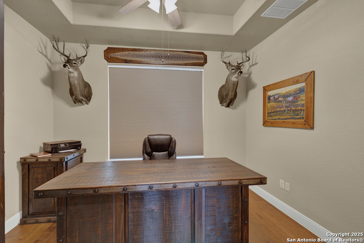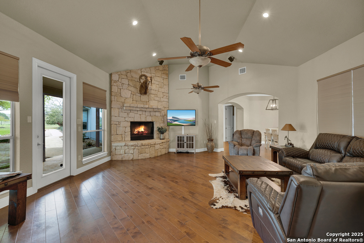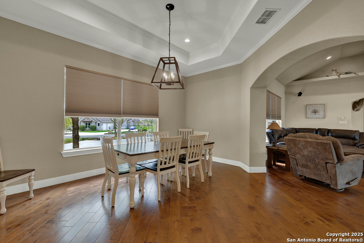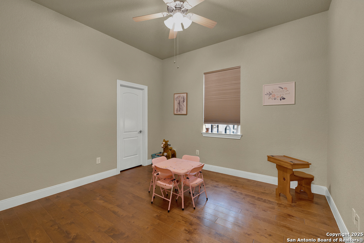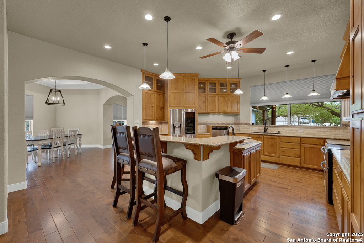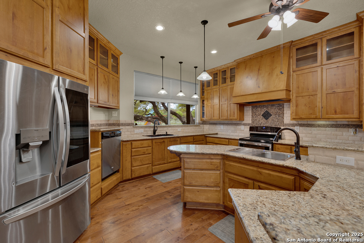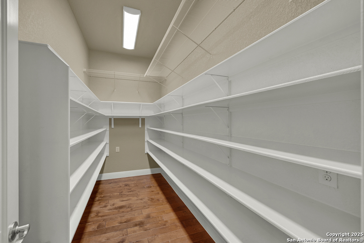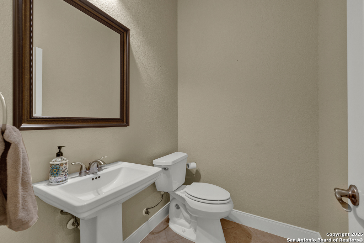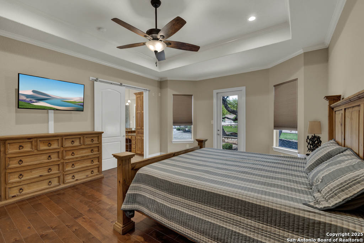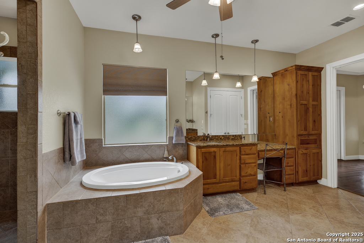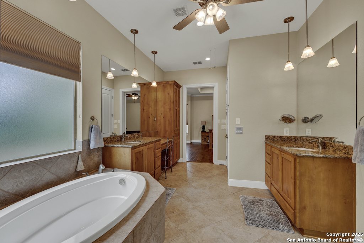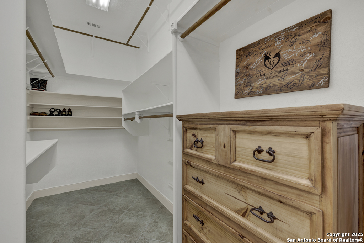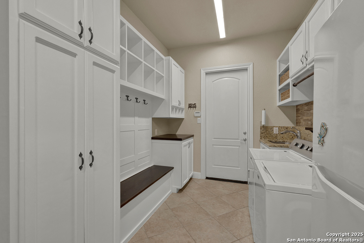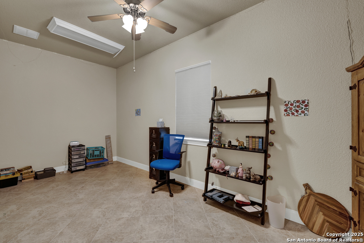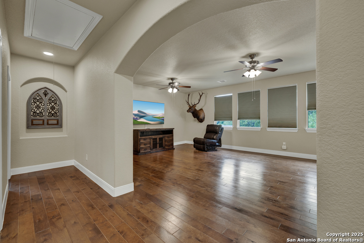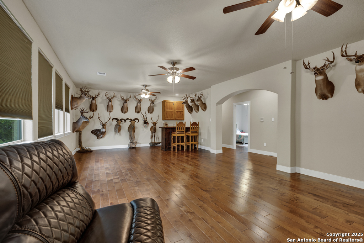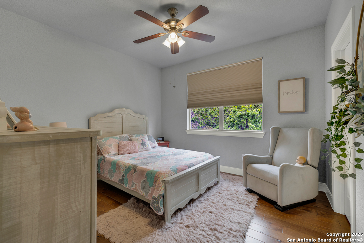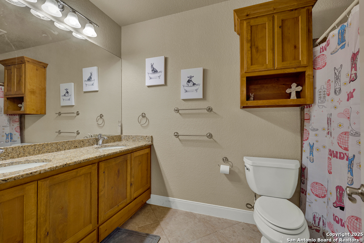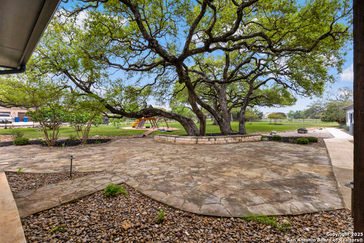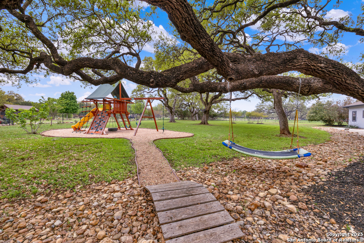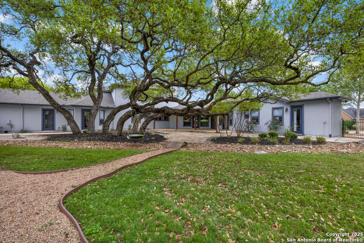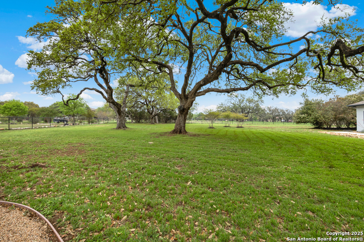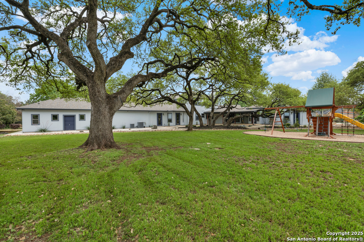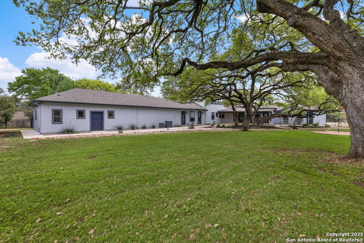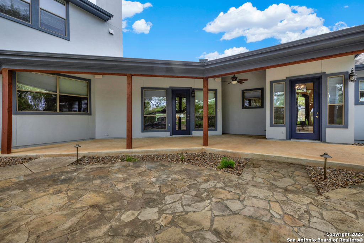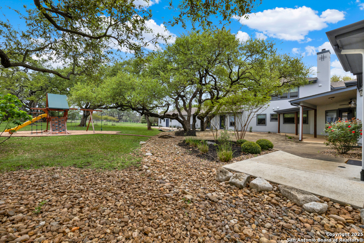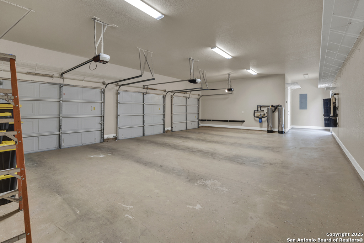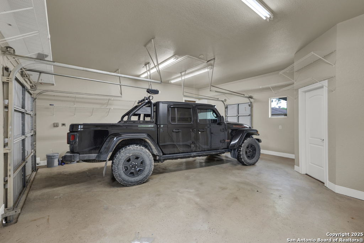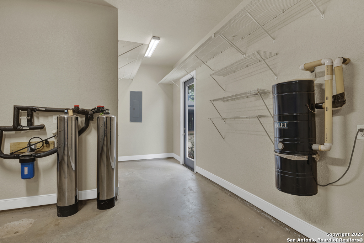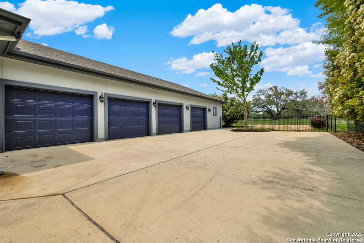Status
Market MatchUP
How this home compares to similar 8 bedroom homes in New Braunfels- Price Comparison$590,667 lower
- Home Size279 sq. ft. smaller
- Built in 2009Older than 77% of homes in New Braunfels
- New Braunfels Snapshot• 1263 active listings• 0% have 8 bedrooms• Typical 8 bedroom size: 5031 sq. ft.• Typical 8 bedroom price: $1,779,666
Description
Seller offering 3/2/1 buy down for qualified buyers, substantially lowers mortgage interest rates. Beautifully designed custom home tucked beneath mature oak trees on a spacious 1.24-acre lot in the sought-after Rockwall Ranch community of New Braunfels. With 4,752 square feet of thoughtfully planned living space, this home offers room to grow, entertain, and relax-all in one place. Inside, the open layout showcases rich wood flooring, tile in wet areas, elegant crown molding, and a stunning floor-to-ceiling stone fireplace as the heart of the living area. The island kitchen is a true centerpiece, featuring granite countertops, stainless steel appliances, a raised dishwasher for added comfort, a prep sink, breakfast bar, and a generous 136 walk-in pantry. Whether you're hosting guests or making quiet family meals, this space is ready to handle it all. The primary suite is a peaceful retreat with a beach-entry shower, dual vanities, and a spacious walk-in closet. With eight total bedrooms-including a separate guest suite on the main floor-and four flexible bonus rooms, you'll have plenty of options for offices, hobby spaces, a gym, or additional bedrooms to fit your lifestyle. Upstairs, enjoy a large 3017 game room with a wet bar-perfect for movie nights, games, or entertaining. The oversized four-car pass-through garage includes its own air-conditioned half bath, which makes for a perfect future pool bath or workshop restroom. Recent upgrades include a new roof in 2022, fresh landscaping, and exterior paint. A central vacuum system, covered patio for outdoor gatherings, and appliances that convey round out this home's long list of thoughtful features. Located in the Comal County School District, this home blends comfort, space, and flexibility in one of the area's most desirable neighborhoods.
MLS Listing ID
Listed By
Map
Estimated Monthly Payment
$10,118Loan Amount
$1,129,550This calculator is illustrative, but your unique situation will best be served by seeking out a purchase budget pre-approval from a reputable mortgage provider. Start My Mortgage Application can provide you an approval within 48hrs.
Home Facts
Bathroom
Kitchen
Appliances
- Dishwasher
- Dryer Connection
- Washer
- Central Vacuum
- Washer Connection
- Dryer
- Ceiling Fans
Roof
- Heavy Composition
Levels
- Two
Cooling
- Two Central
Pool Features
- None
Window Features
- All Remain
Fireplace Features
- One
Association Amenities
- Jogging Trails
- Basketball Court
- Controlled Access
- Pool
- Sports Court
- Park/Playground
- Clubhouse
Flooring
- Wood
- Ceramic Tile
Foundation Details
- Slab
Architectural Style
- Two Story
Heating
- Central
