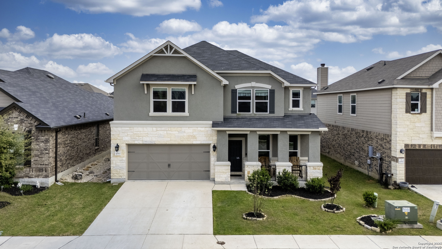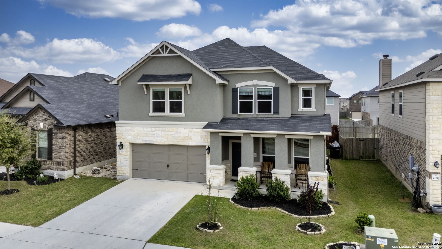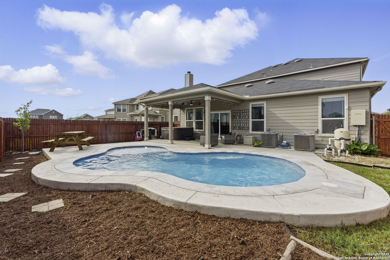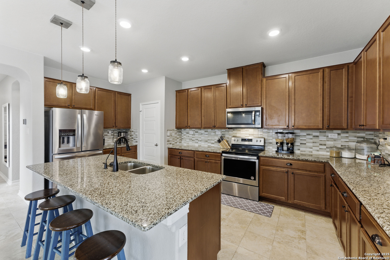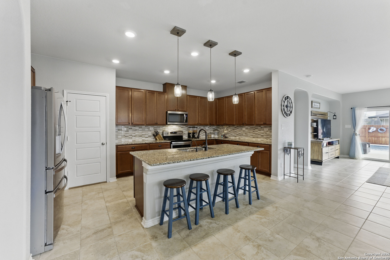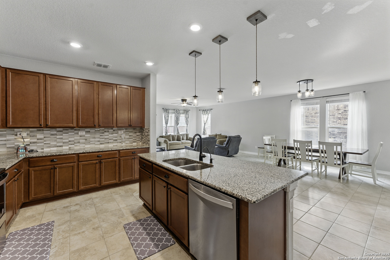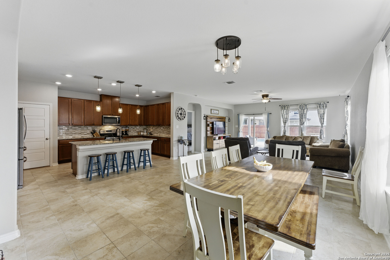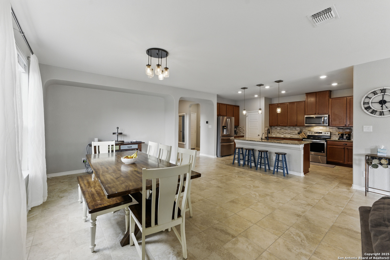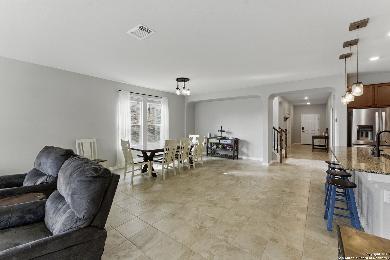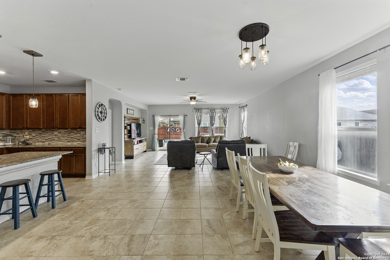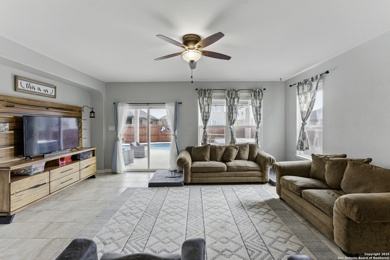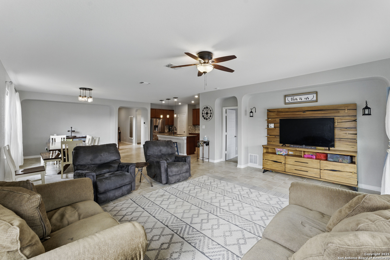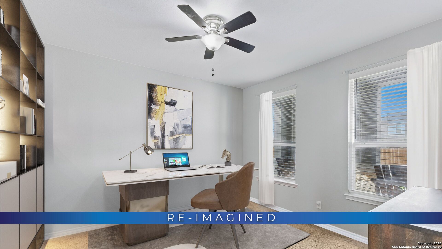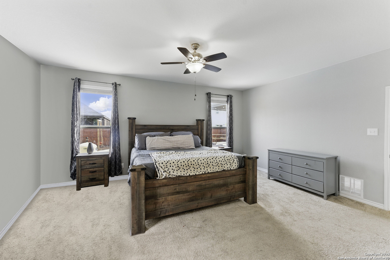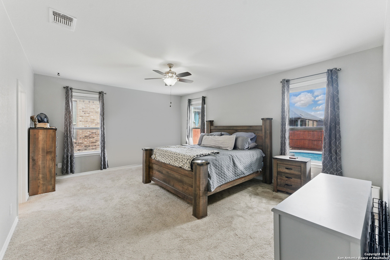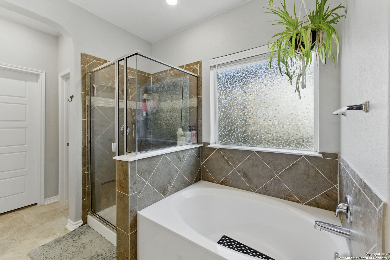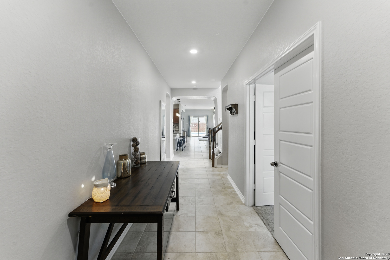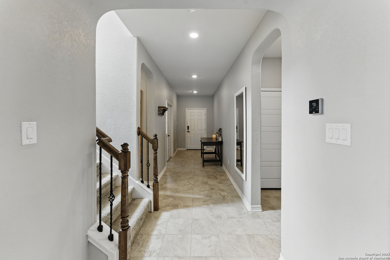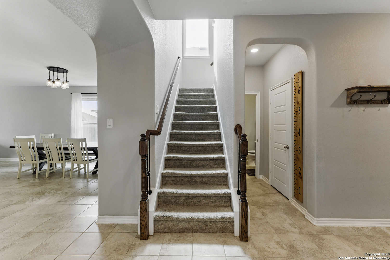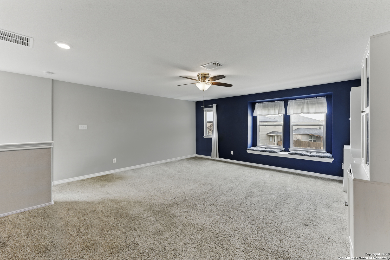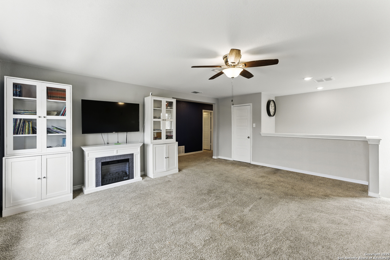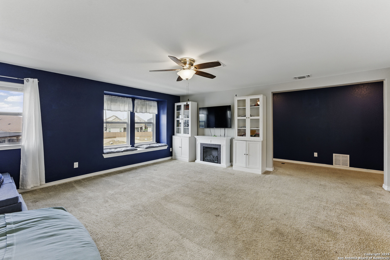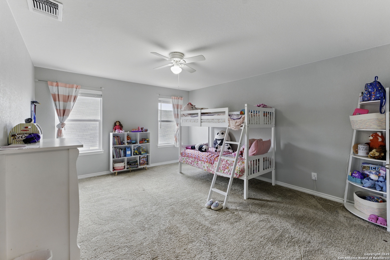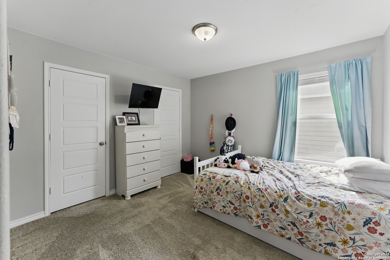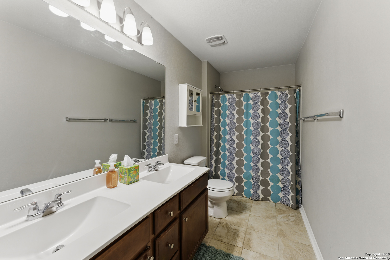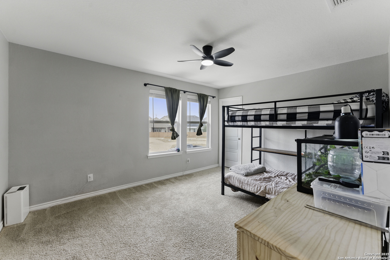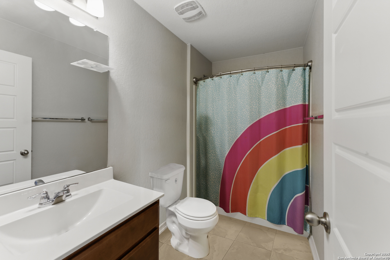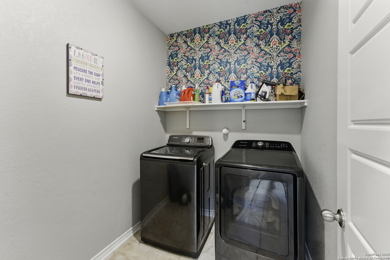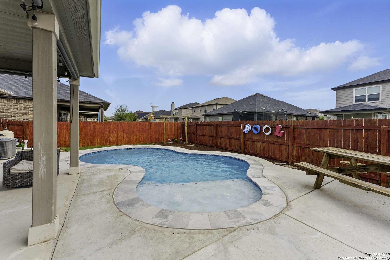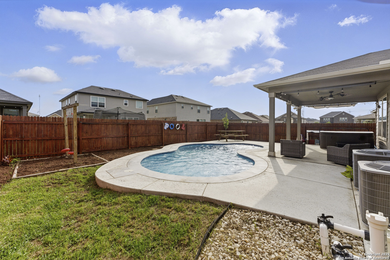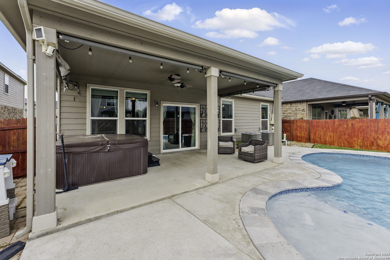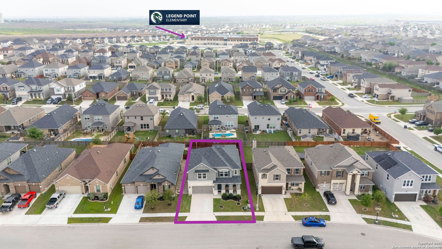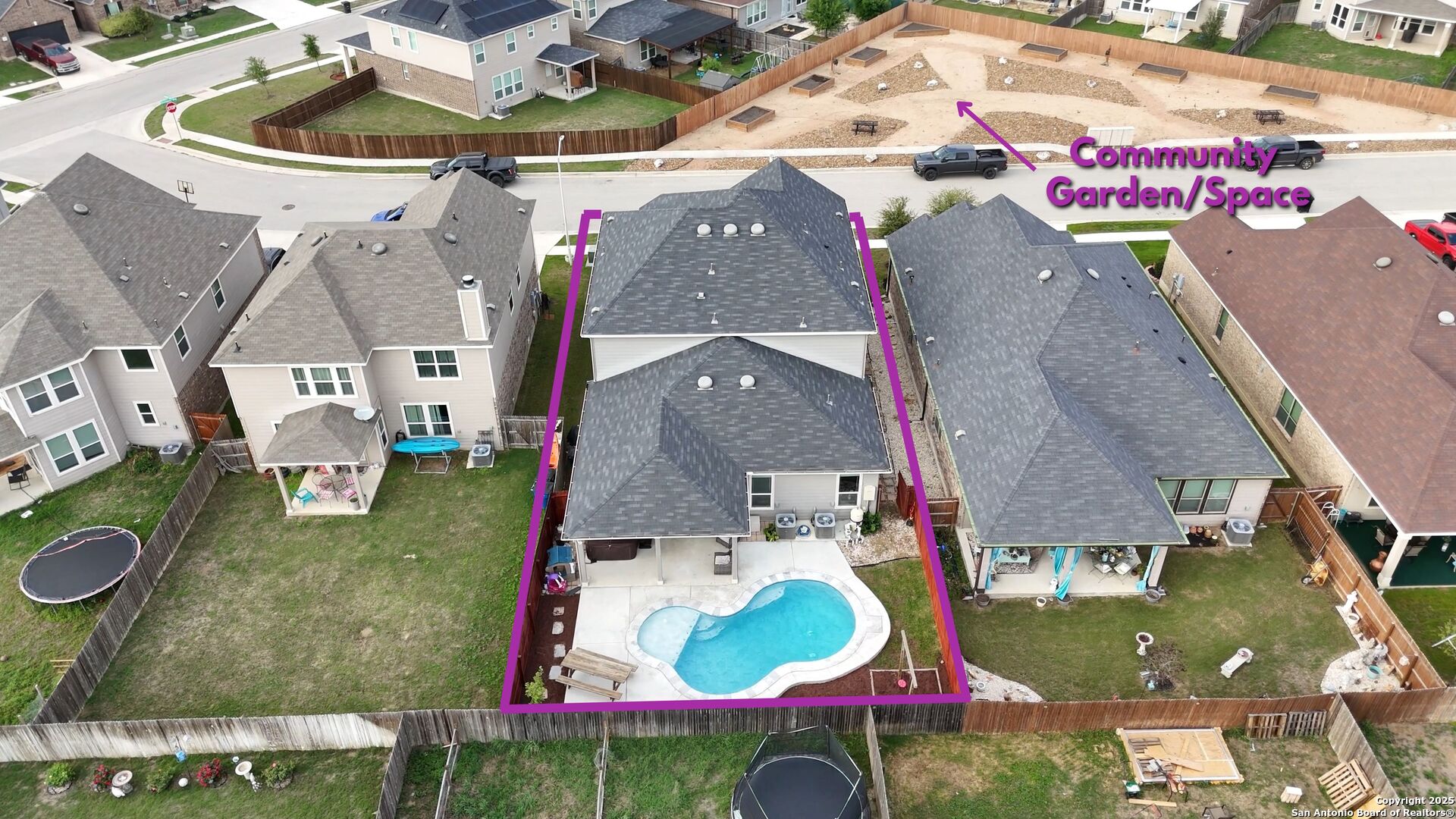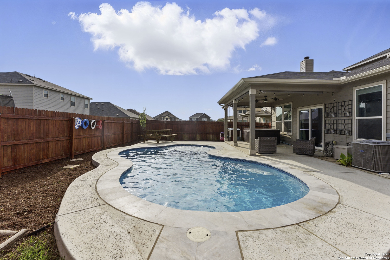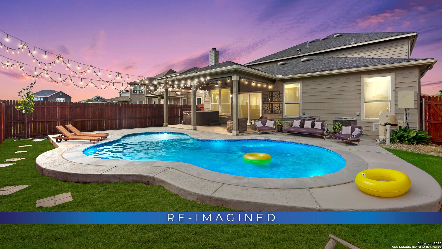Status
Market MatchUP
How this home compares to similar 5 bedroom homes in New Braunfels- Price Comparison$342,192 lower
- Home Size258 sq. ft. larger
- Built in 2019Older than 56% of homes in New Braunfels
- New Braunfels Snapshot• 1282 active listings• 5% have 5 bedrooms• Typical 5 bedroom size: 3302 sq. ft.• Typical 5 bedroom price: $767,191
Description
This home has it all-offering 3,560 square feet of thoughtfully designed space and a custom in-ground gunite pool with a tanning ledge and bubblers, perfect for relaxing or entertaining. Built with numerous upgrades beyond standard builder features, this home stands out in every way. The first floor boasts an open-concept layout with a spacious living area and double sliding glass doors that open to your private backyard oasis. The kitchen is upgraded with 42" cabinets, a mosaic tile backsplash, pendant lighting, and a large island that seats four. The primary suite is conveniently located on the main level, featuring a luxurious en-suite bathroom, and there's also a dedicated office with French doors and a ceiling fan. A guest half bath and a practical laundry room with shelving complete the main floor. Upstairs, enjoy a second oversized living area, four generously sized bedrooms, and three full bathrooms, including a second en-suite-ideal for guests or multi-generational living. The backyard is built for fun, with an extended 10x20 covered patio with ceiling fan, a freestanding 8-person hot tub, and a removable locking pool fence for peace of mind. Located just 2-5 minutes from local schools and the upcoming Zipp Family Sports Park, or enjoy a short walk to the neighborhood park and pool. So much value packed into one incredible home-this is a must-see!
MLS Listing ID
Listed By
Map
Estimated Monthly Payment
$3,851Loan Amount
$403,750This calculator is illustrative, but your unique situation will best be served by seeking out a purchase budget pre-approval from a reputable mortgage provider. Start My Mortgage Application can provide you an approval within 48hrs.
Home Facts
Bathroom
Kitchen
Appliances
- Dryer
- Dryer Connection
- Stove/Range
- Washer
- Ceiling Fans
- Washer Connection
- Microwave Oven
Roof
- Composition
Levels
- Two
Cooling
- Two Central
Pool Features
- In Ground Pool
- Hot Tub
Window Features
- Some Remain
Fireplace Features
- Not Applicable
Association Amenities
- Pool
Flooring
- Ceramic Tile
- Carpeting
Foundation Details
- Slab
Architectural Style
- Two Story
- Traditional
Heating
- Zoned
- Central
