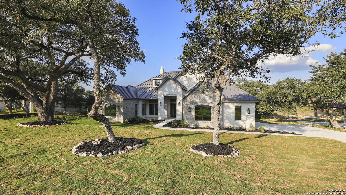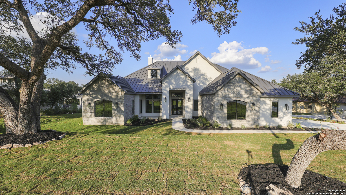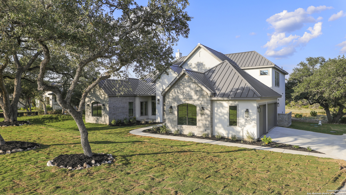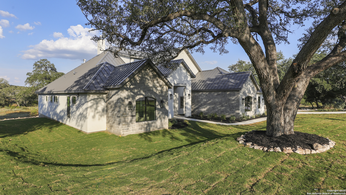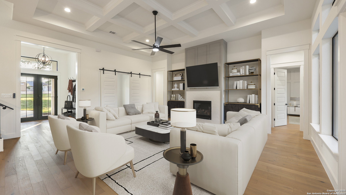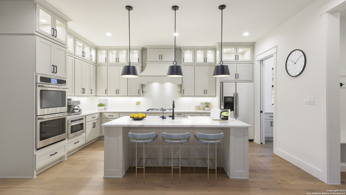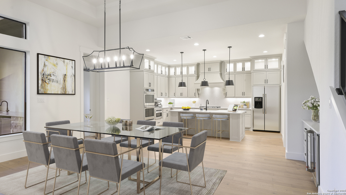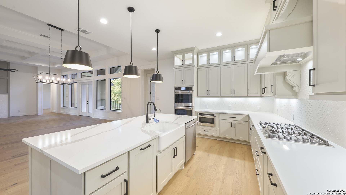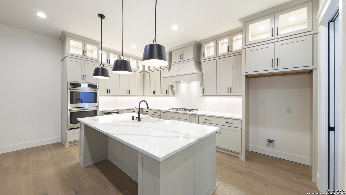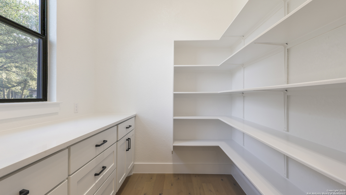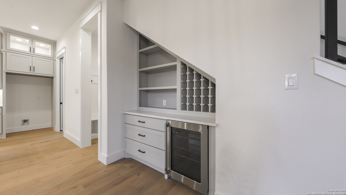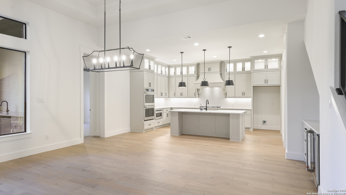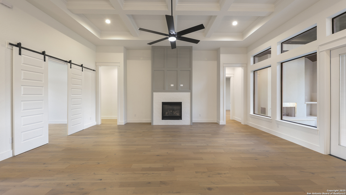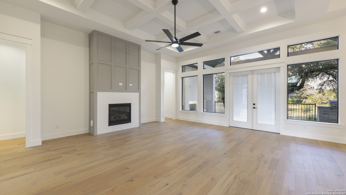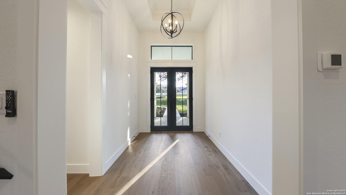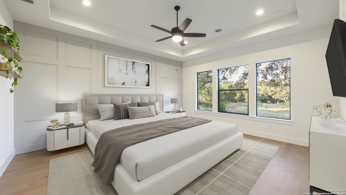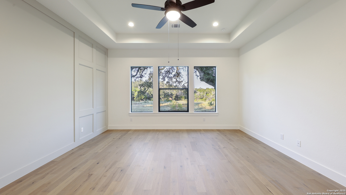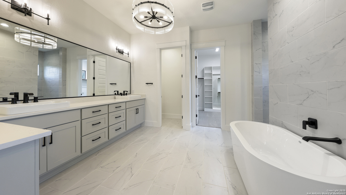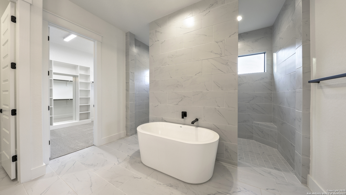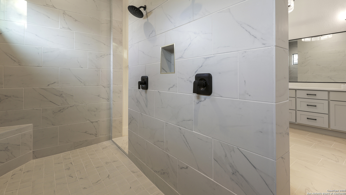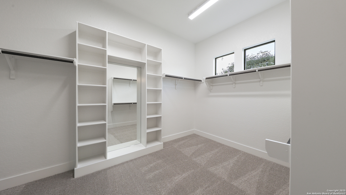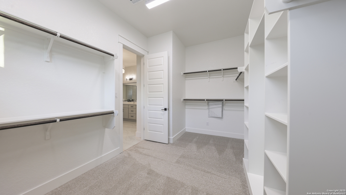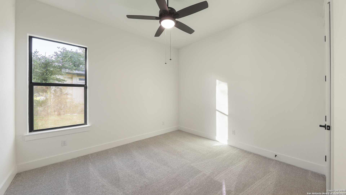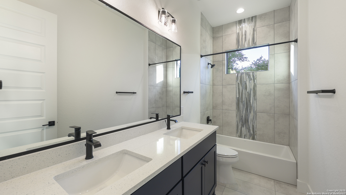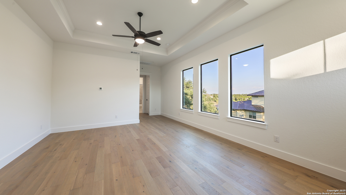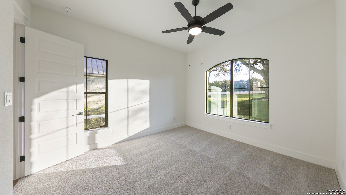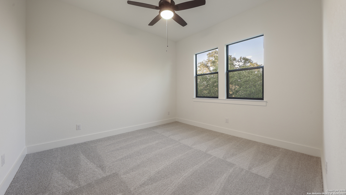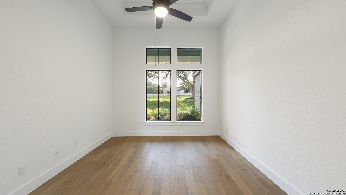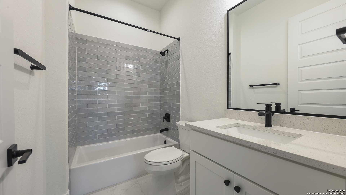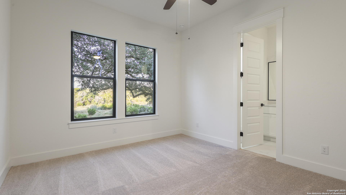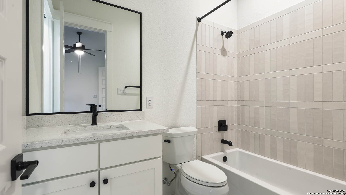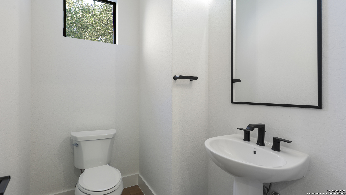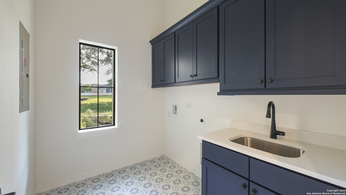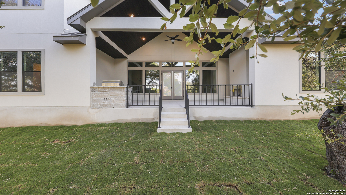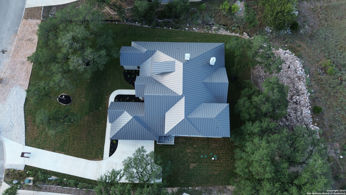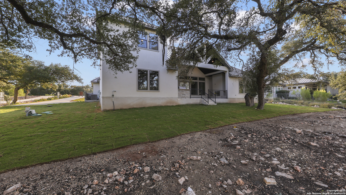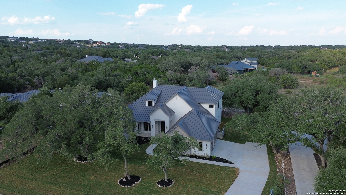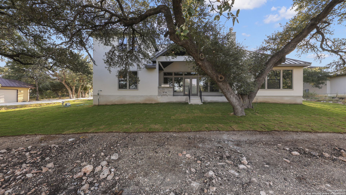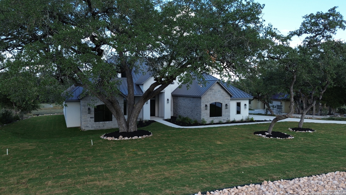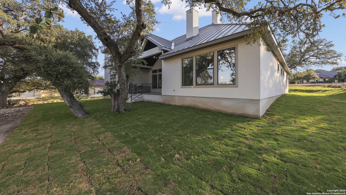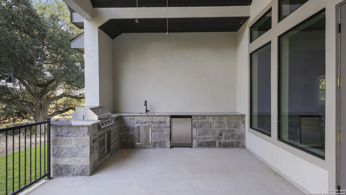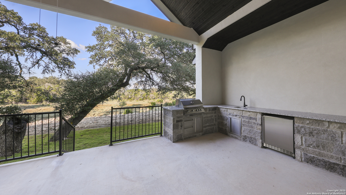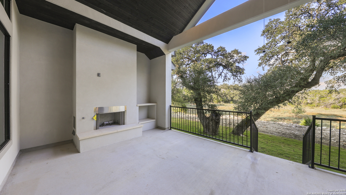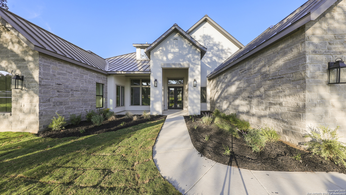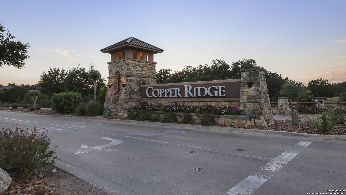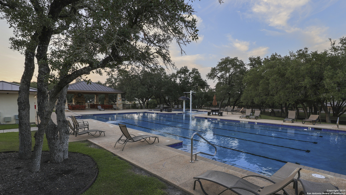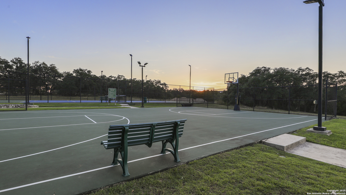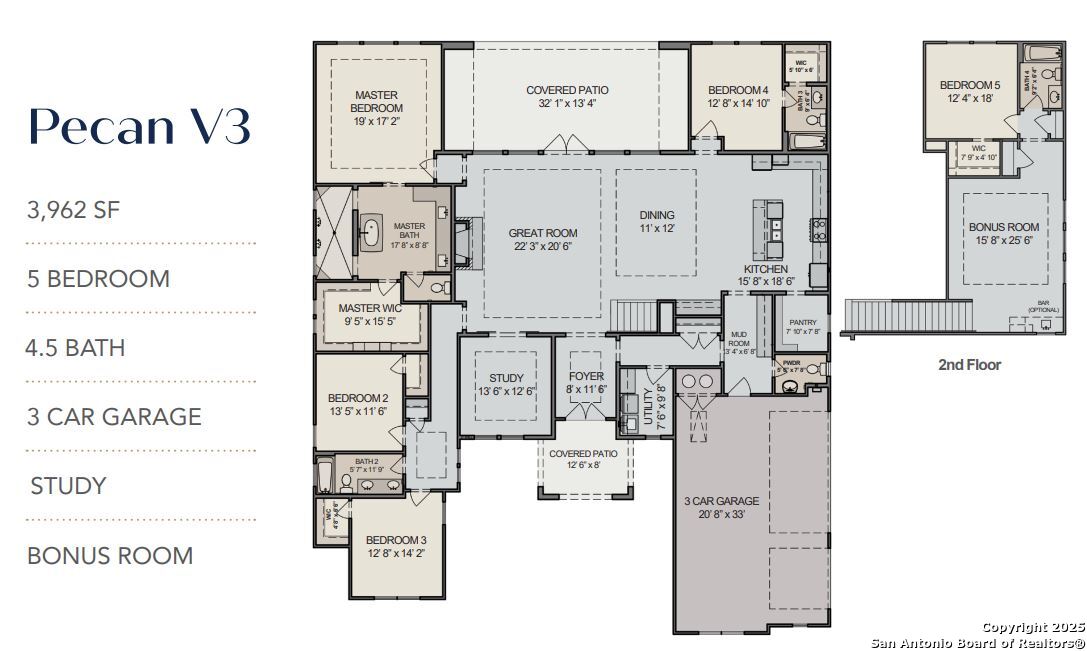Status
Market MatchUP
How this home compares to similar 5 bedroom homes in New Braunfels- Price Comparison$432,865 higher
- Home Size664 sq. ft. larger
- Built in 2025One of the newest homes in New Braunfels
- New Braunfels Snapshot• 1263 active listings• 5% have 5 bedrooms• Typical 5 bedroom size: 3298 sq. ft.• Typical 5 bedroom price: $766,134
Description
Welcome to your dream home! This gorgeous new construction in the coveted Copper Ridge neighborhood of New Braunfels offers 5 spacious bedrooms, 4.5 luxurious bathrooms, a bonus room for entertaining, and 3,962 square feet of meticulously designed living space. As you step inside, you'll be greeted by an open-concept layout with high ceilings, modern finishes, and abundant natural light throughout. The chef-inspired kitchen features top-of-the-line appliances, a large island, and custom cabinetry-perfect for entertaining. The expansive living area boasts a cozy fireplace, creating a warm and inviting space for family gatherings. The elegant master suite is a true retreat with a spa-like ensuite bath, dual vanities, a soaking tub, and a walk-in shower. Four additional well-sized bedrooms provide ample space for family or guests, each with its own walk-in closet. The covered patio offers plenty of room for lounging, dining, or enjoying the scenic views of the neighborhood and large oak trees. Located in the prestigious Copper Ridge community, residents enjoy exclusive amenities such as 24-hour gated security, a swimming pool, and scenic walking trails-all just minutes away from downtown New Braunfels, local parks, and the Guadalupe River. This home is truly a masterpiece, blending luxury, comfort, and convenience located on a quiet, cul-de-sac street. Don't miss your chance to make it yours!
MLS Listing ID
Listed By
Map
Estimated Monthly Payment
$9,124Loan Amount
$1,139,050This calculator is illustrative, but your unique situation will best be served by seeking out a purchase budget pre-approval from a reputable mortgage provider. Start My Mortgage Application can provide you an approval within 48hrs.
Home Facts
Bathroom
Kitchen
Appliances
- Microwave Oven
- Solid Counter Tops
- Pre-Wired for Security
- Double Ovens
- Ceiling Fans
- Stove/Range
- Gas Cooking
- Built-In Oven
- Dryer Connection
- Washer Connection
- Electric Water Heater
- Dishwasher
- Custom Cabinets
Roof
- Metal
Levels
- Two
Cooling
- Two Central
Pool Features
- None
Window Features
- None Remain
Exterior Features
- Covered Patio
Fireplace Features
- Family Room
Association Amenities
- Sports Court
- Guarded Access
- Park/Playground
- Tennis
- Pool
- BBQ/Grill
- Basketball Court
- Controlled Access
Flooring
- Ceramic Tile
- Wood
Foundation Details
- Slab
Architectural Style
- Contemporary
- Two Story
Heating
- Central
