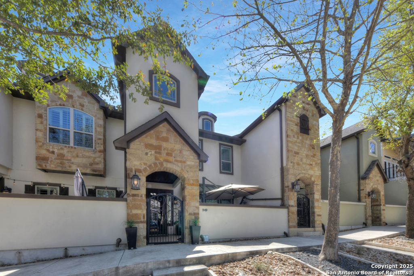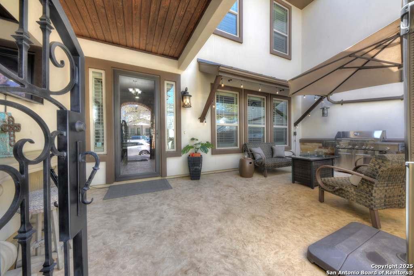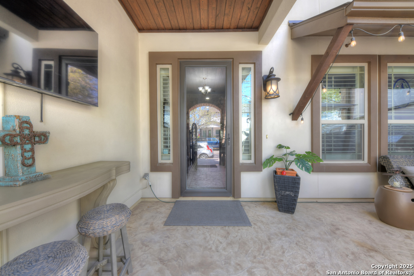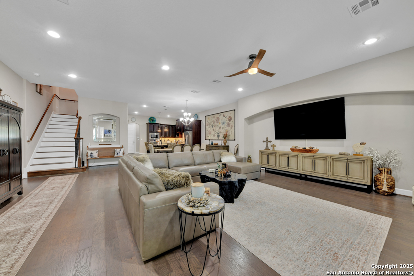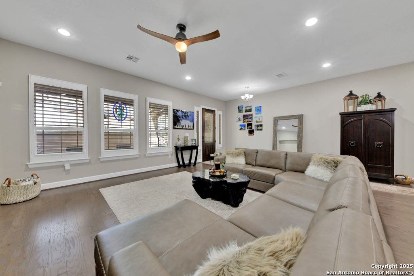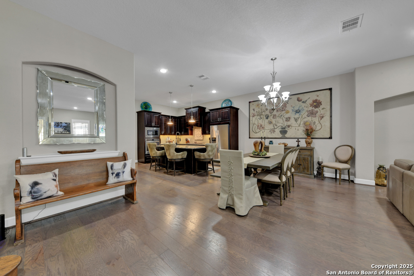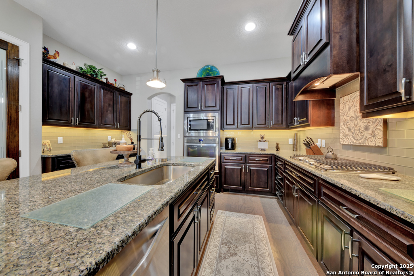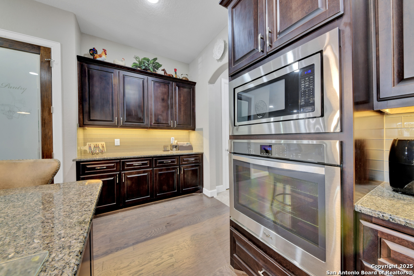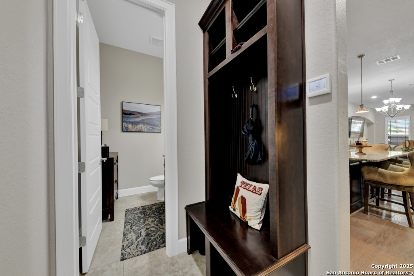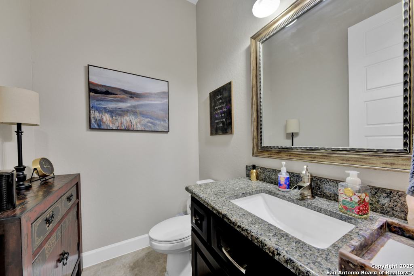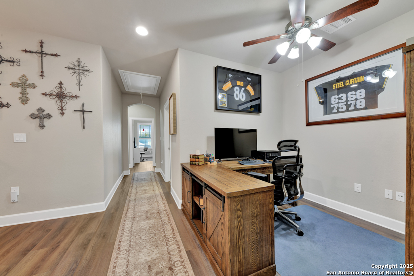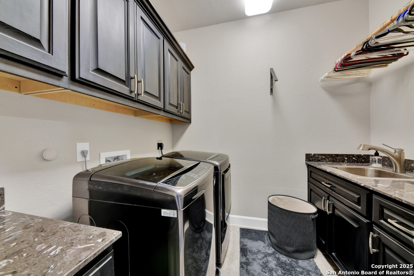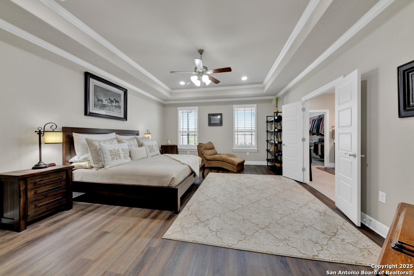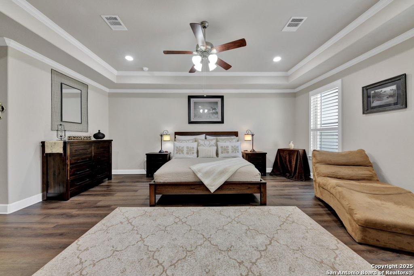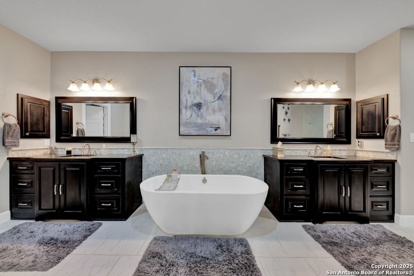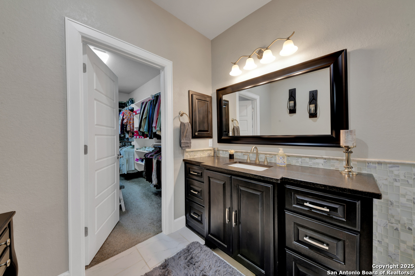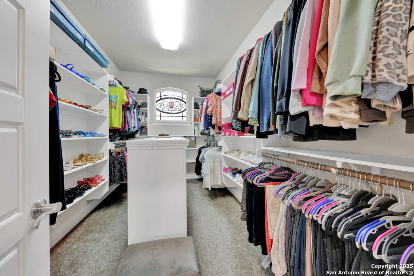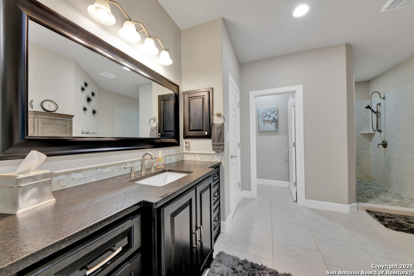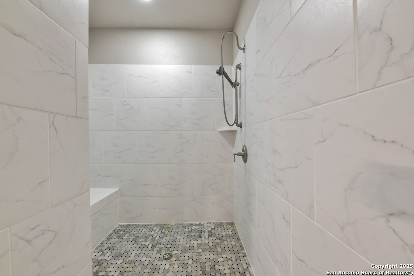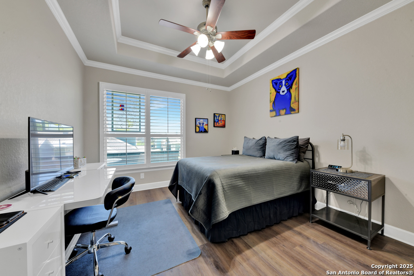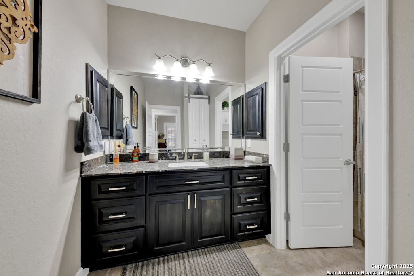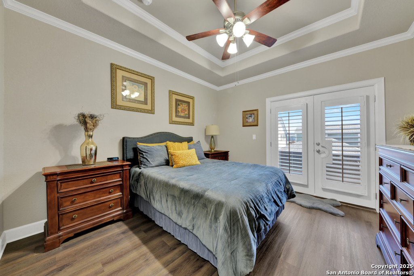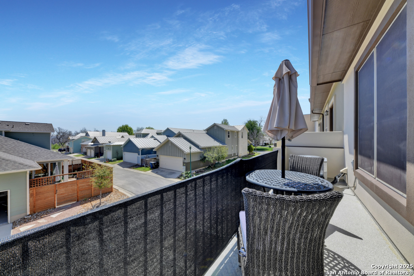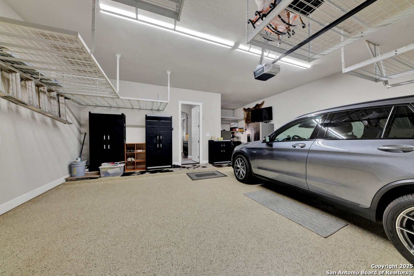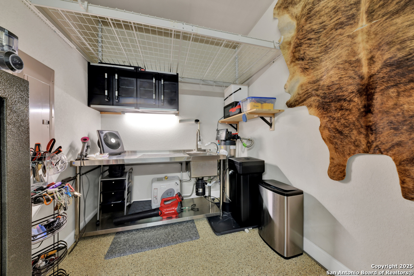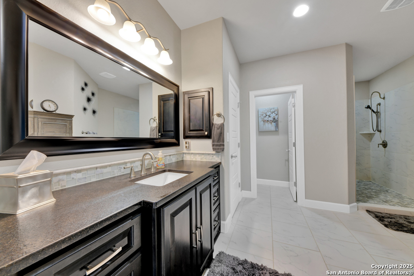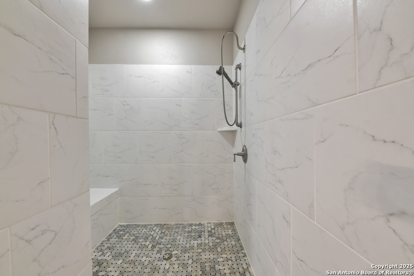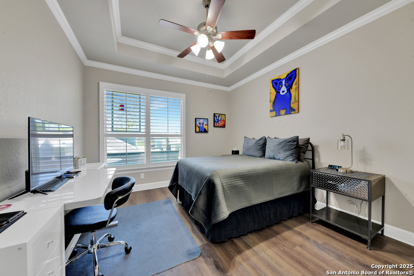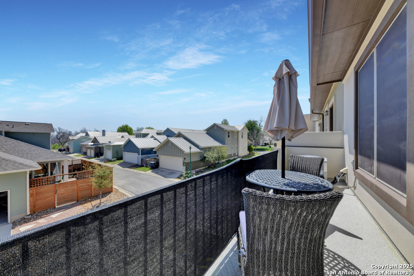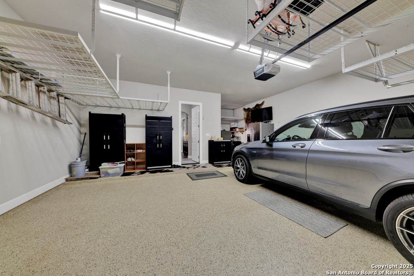Status
Market MatchUP
How this home compares to similar 3 bedroom homes in New Braunfels- Price Comparison$304,368 higher
- Home Size862 sq. ft. larger
- Built in 2015Older than 68% of homes in New Braunfels
- New Braunfels Snapshot• 1263 active listings• 44% have 3 bedrooms• Typical 3 bedroom size: 2025 sq. ft.• Typical 3 bedroom price: $395,581
Description
No monthly maintenance fee and low HOA fee; under $41.oo per Month! This stunning Townhouse is located in Town Creek right in the heart of New Braunfels! A short walk to Downtown New Braunfels, Landa Park, The Wurstfest grounds, and Schlitterbahn. Meticulous owners have taken much pride in this gorgeous Townhouse, and it shows! Open floor plan with 10' ceilings downstairs and 9' ceilings upstairs! Beautiful wood flooring throughout including stairs. Window features include plantation shutters throughout & solar shades on back windows. Oversized master suite & bath features a stand-alone soaking tub, walk-in tiled shower with seat, 2 large walk-in closets, dual vanities w/leathered granite. Large upstairs 2nd/3rd bedrooms w/walk-in closets & access to back balcony. Laundry room with marble counters, sink & plenty of storage. Kitchen features large walk-in pantry, granite counters, 5 burner gas cooktop, subway tile backsplash, custom cabinets & large island. Mud room off garage/kitchen & half bath downstairs. Exterior has been repainted, oversized 2-car garage with bump out that includes sink with its own water heater, sealed and epoxy floor coating, storage racks, water softener stays, one of the few homes with 4 off street parking spaces! A Great home to live full-time or use as a Lock & Leave weekend retreat.
MLS Listing ID
Listed By
Map
Estimated Monthly Payment
$6,150Loan Amount
$664,953This calculator is illustrative, but your unique situation will best be served by seeking out a purchase budget pre-approval from a reputable mortgage provider. Start My Mortgage Application can provide you an approval within 48hrs.
Home Facts
Bathroom
Kitchen
Appliances
- Ceiling Fans
- Washer Connection
- Refrigerator
- Water Softener (owned)
- Custom Cabinets
- Smoke Alarm
- Disposal
- Ice Maker Connection
- Dryer Connection
- Solid Counter Tops
- Microwave Oven
- Cook Top
- Dishwasher
- Built-In Oven
- 2nd Floor Utility Room
- Garage Door Opener
- Gas Cooking
- Gas Water Heater
Roof
- Composition
Levels
- Two
Cooling
- Zoned
- Two Central
Pool Features
- None
Window Features
- All Remain
Exterior Features
- Has Gutters
- Deck/Balcony
- Double Pane Windows
- Patio Slab
Fireplace Features
- Not Applicable
Association Amenities
- Other - See Remarks
Flooring
- Ceramic Tile
- Wood
Foundation Details
- Slab
Architectural Style
- Two Story
- Contemporary
Heating
- 2 Units
- Central
