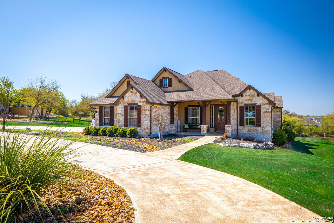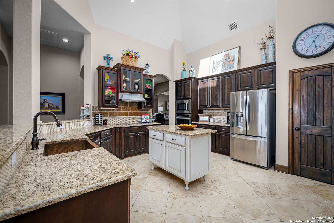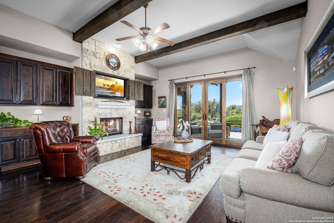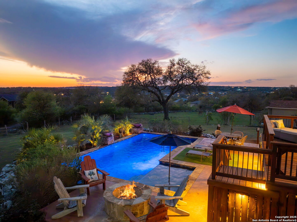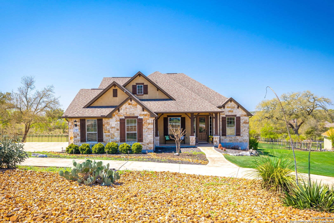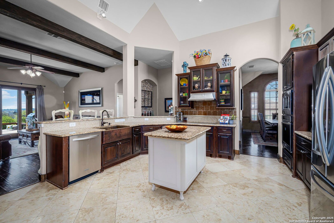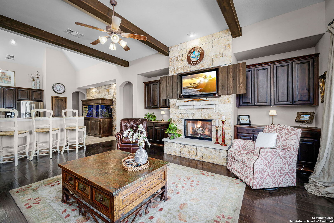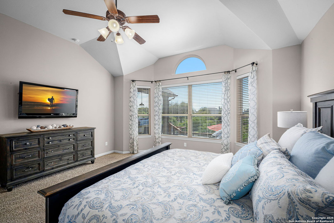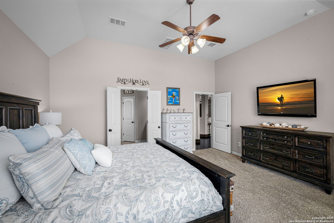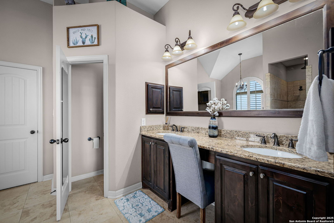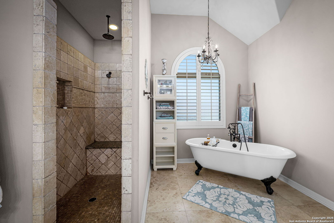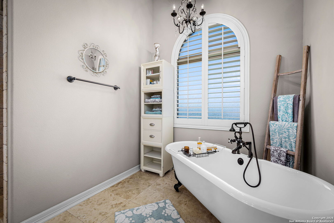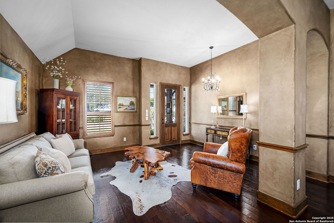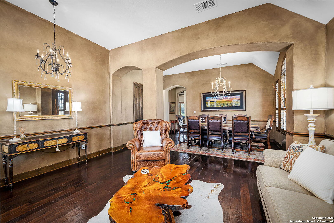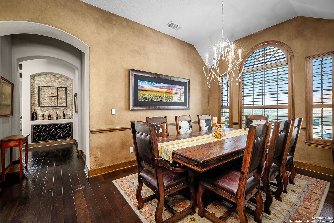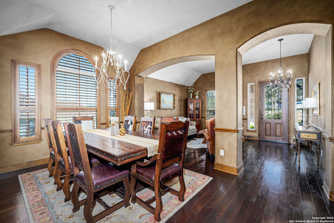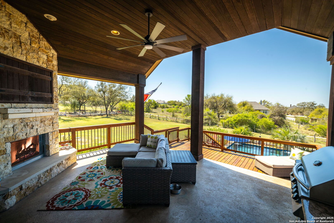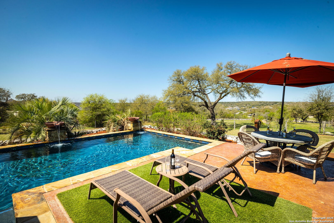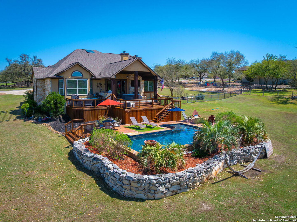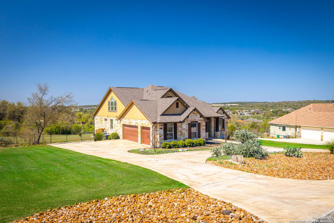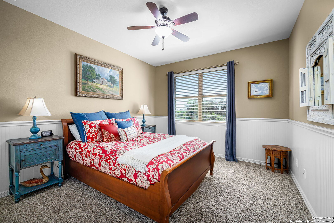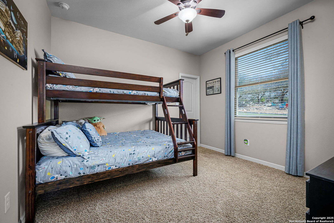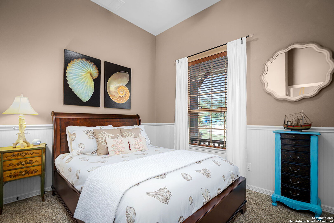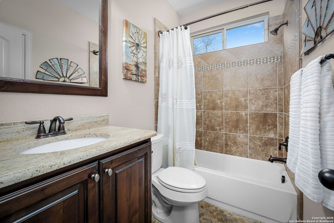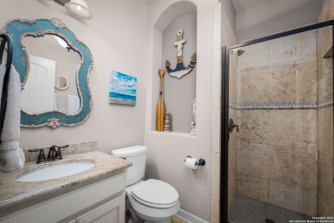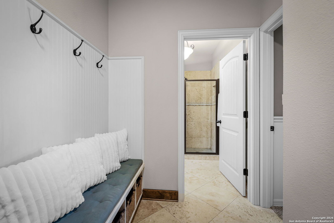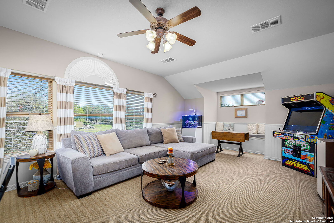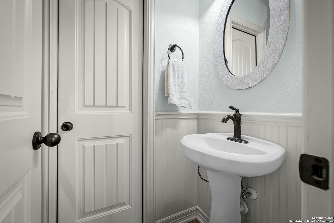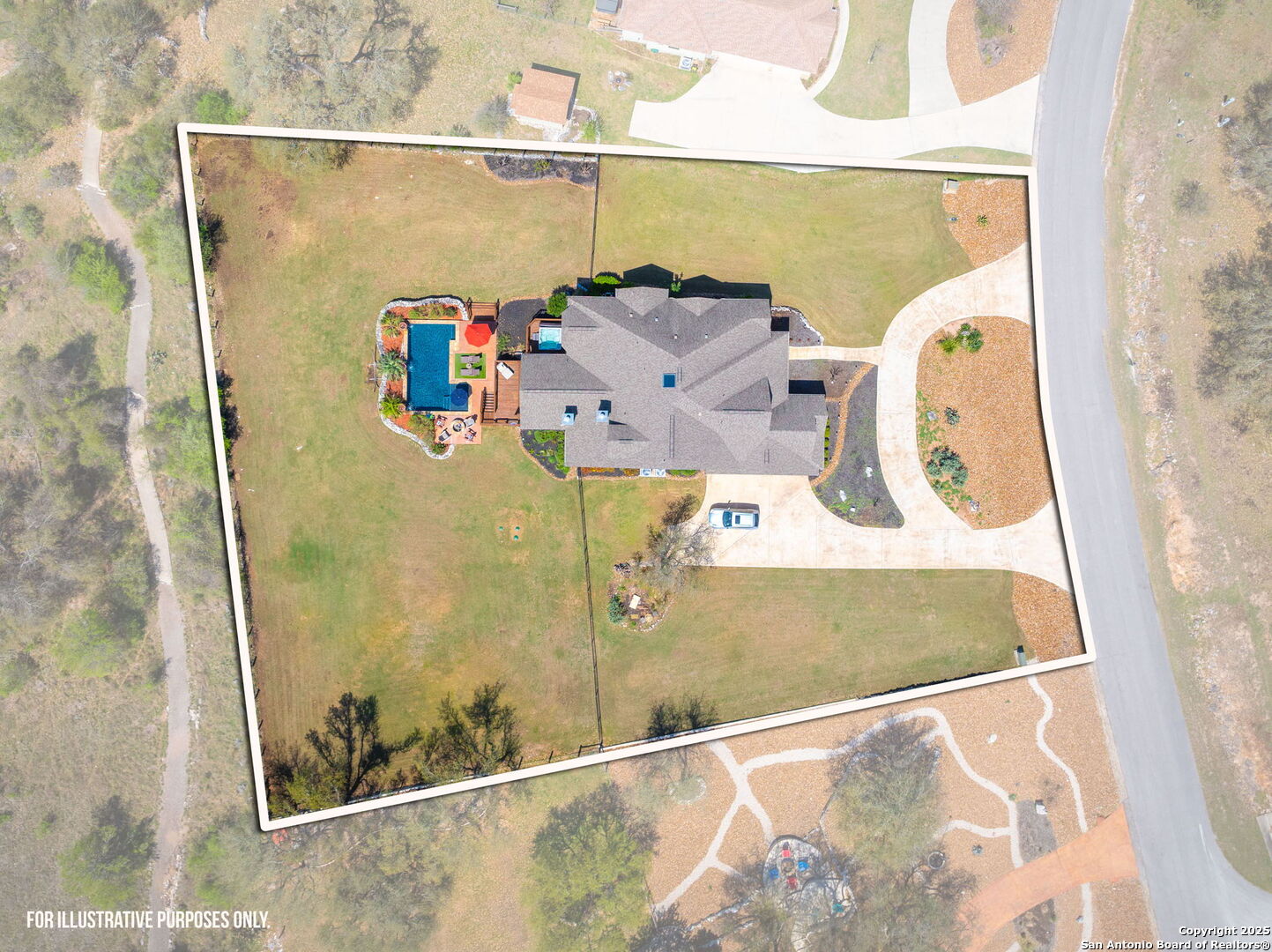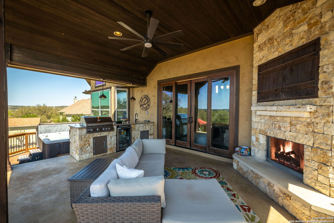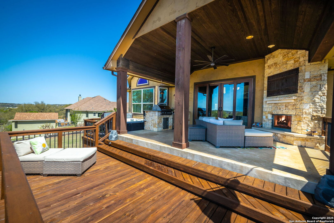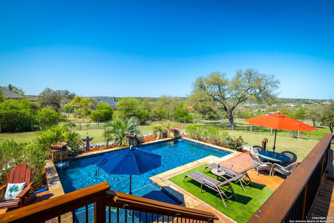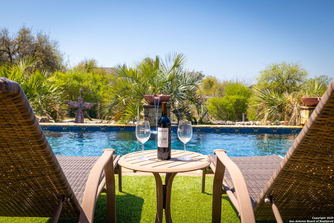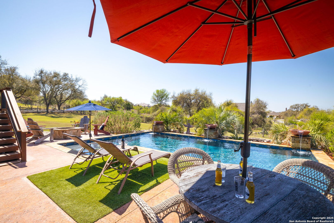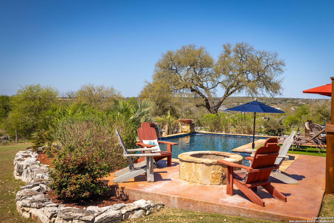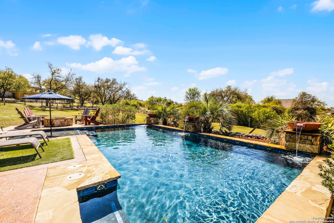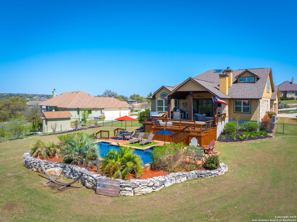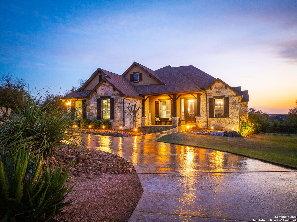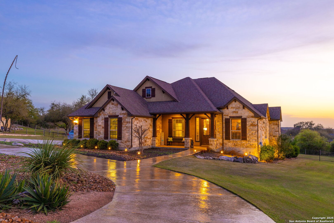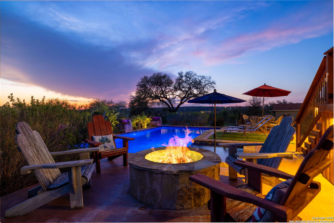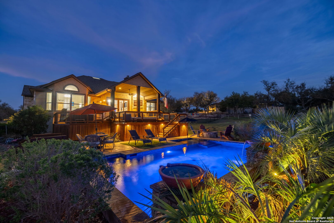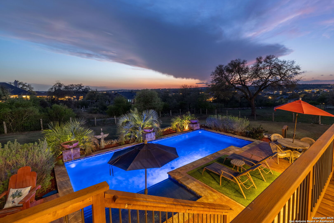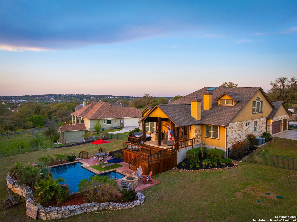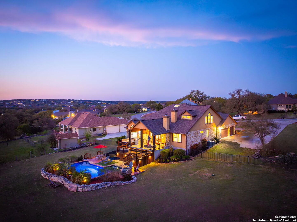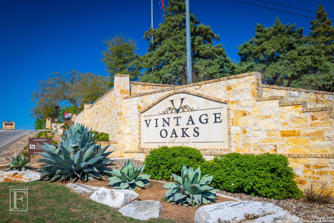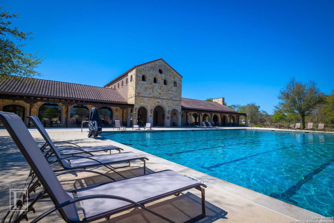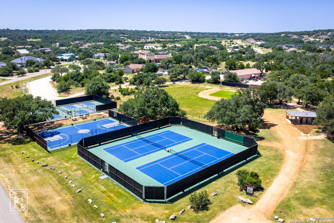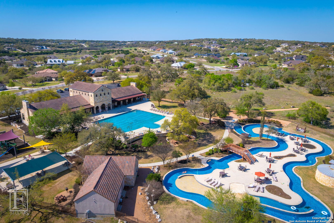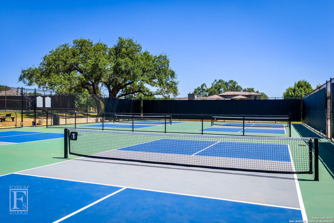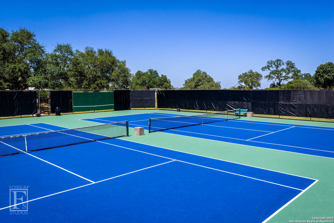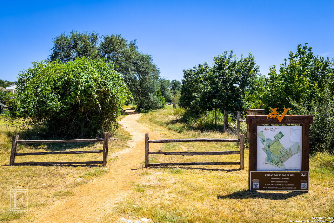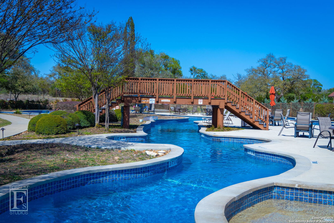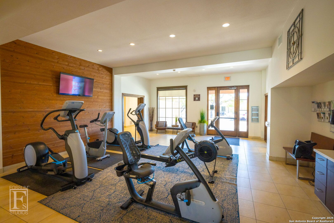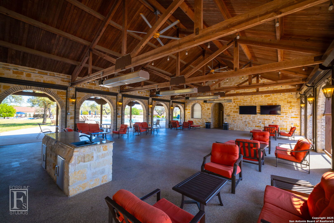Status
Market MatchUP
How this home compares to similar 4 bedroom homes in New Braunfels- Price Comparison$389,091 higher
- Home Size588 sq. ft. larger
- Built in 2013Older than 72% of homes in New Braunfels
- New Braunfels Snapshot• 1263 active listings• 46% have 4 bedrooms• Typical 4 bedroom size: 2459 sq. ft.• Typical 4 bedroom price: $510,858
Description
1471 Decanter Drive - Where Hill Country Elegance Meets Everyday Comfort Nestled in the coveted Vintage Oaks at the Vineyard, this 4-bedroom, 3.5-bath custom home is more than a place to live; it's a place to belong. With approximately 3,047 square feet of thoughtfully curated design, every detail speaks to quality, comfort, and the art of living well. From the moment you step into the foyer, you're embraced by the warmth of custom hand-troweled walls, each stroke a testament to craftsmanship and care. The rich texture and subtle depth create an instant sense of welcome, as if the home itself is inviting you to stay for a while. Beyond the entry, sunlight spills across soaring ceilings and open spaces, drawing you into a kitchen built for gathering, complete with granite countertops, stainless steel appliances, double ovens, and a center island ready for everything from Sunday brunch to an evening of wine with friends. The private primary suite is a retreat unto itself, featuring a spa-inspired bath with a walk-in shower, a clawfoot soaking tub, and dual vanities. Secondary bedrooms offer quiet corners for rest, work, or play, each one designed with privacy and comfort in mind. Step outside and you'll find your personal resort: a sparkling pool, separate hot tub, and covered patio perfect for summer barbecues or cozy autumn evenings. From here, a private trail leads directly to the neighborhood's scenic hiking path, while a short stroll brings you to the enhanced amenity center now home to brand-new pickleball courts. In Vintage Oaks, life is rich with possibilities. Multiple resort-style pools, a fitness center, walking trails, sports courts, and a Tuscan-inspired clubhouse are all yours to enjoy. Here, every day feels a little more special, a little more yours. 1471 Decanter Drive isn't just a home. It's where your Hill Country story begins.
MLS Listing ID
Listed By
Map
Estimated Monthly Payment
$7,716Loan Amount
$854,953This calculator is illustrative, but your unique situation will best be served by seeking out a purchase budget pre-approval from a reputable mortgage provider. Start My Mortgage Application can provide you an approval within 48hrs.
Home Facts
Bathroom
Kitchen
Appliances
- Built-In Oven
- Solid Counter Tops
- Disposal
- Electric Water Heater
- Cook Top
- Garage Door Opener
- Security System (Owned)
- Ice Maker Connection
- Microwave Oven
- Smoke Alarm
- Ceiling Fans
- Washer Connection
- Dryer Connection
- Self-Cleaning Oven
- Dishwasher
- Water Softener (owned)
- Private Garbage Service
- In Wall Pest Control
- Chandelier
- Smooth Cooktop
- Custom Cabinets
Roof
- Composition
Levels
- One
Cooling
- Two Central
- Heat Pump
- Zoned
Pool Features
- Hot Tub
- In Ground Pool
Window Features
- Some Remain
Exterior Features
- Deck/Balcony
- Gas Grill
- Wire Fence
- Covered Patio
- Partial Sprinkler System
- Double Pane Windows
- Wrought Iron Fence
- Outdoor Kitchen
- Has Gutters
Fireplace Features
- Family Room
- Two
- Wood Burning
Association Amenities
- Tennis
- Sports Court
- Park/Playground
- Pool
- BBQ/Grill
- Basketball Court
- Clubhouse
- Jogging Trails
Flooring
- Carpeting
- Stone
- Wood
Foundation Details
- Slab
Architectural Style
- Texas Hill Country
- Traditional
- One Story
- Ranch
Heating
- Central
- 2 Units
- Zoned
- Heat Pump
