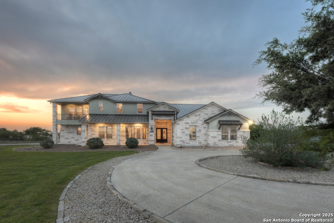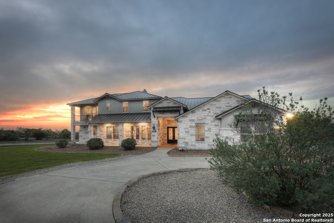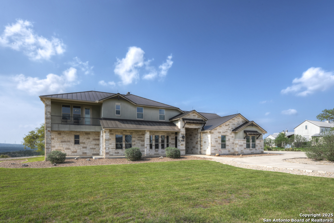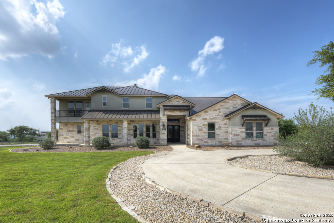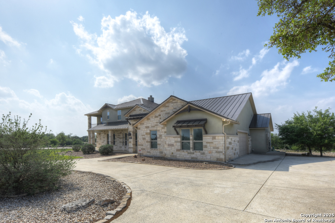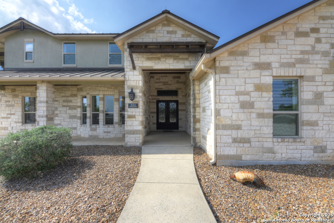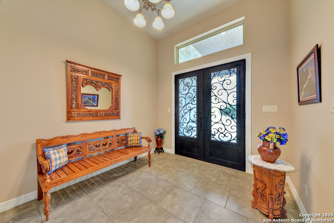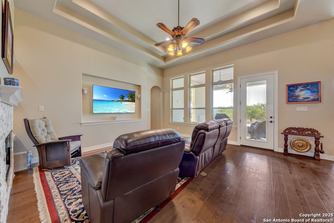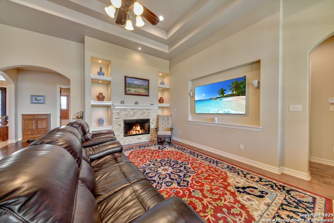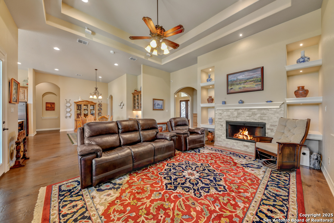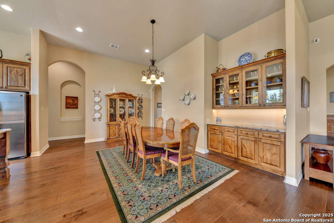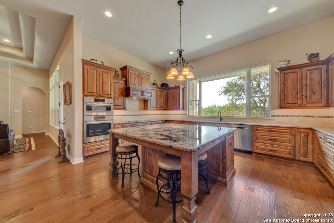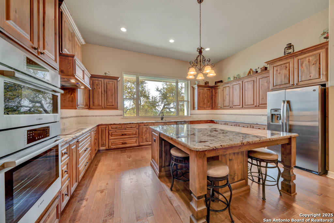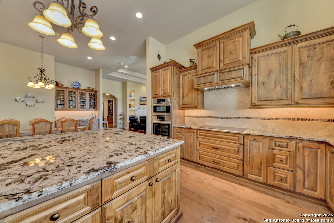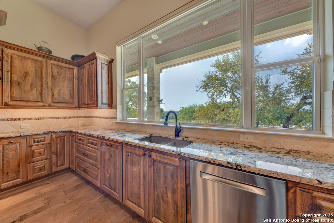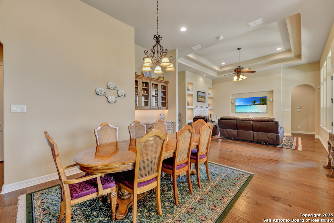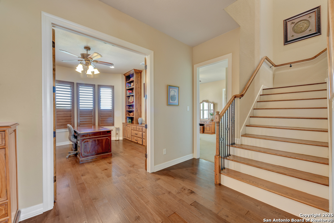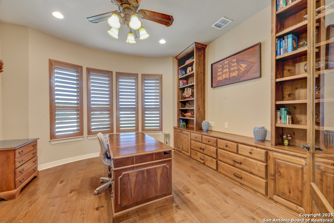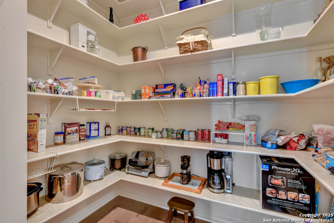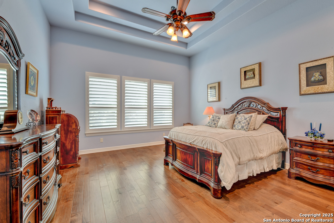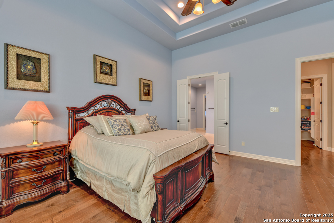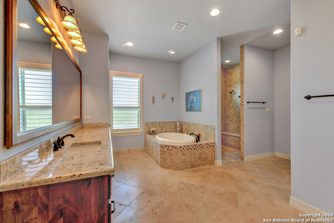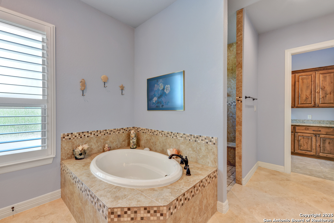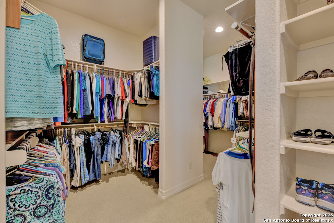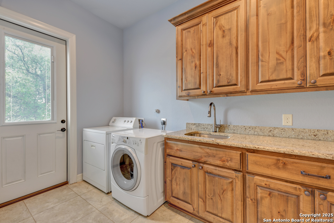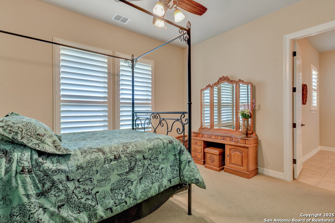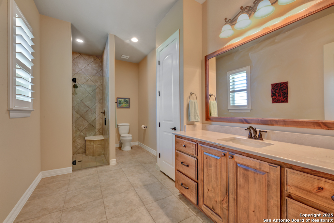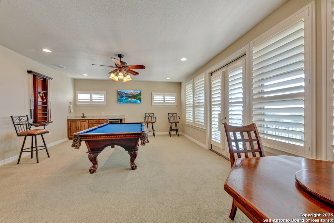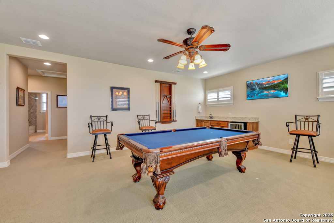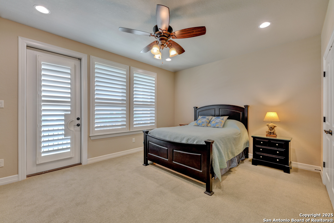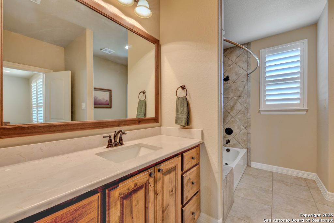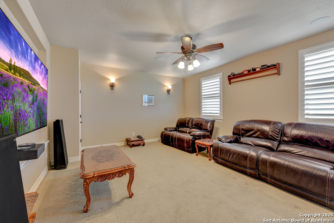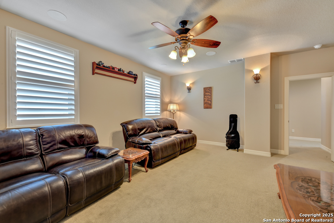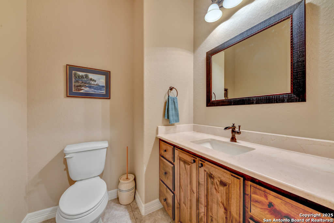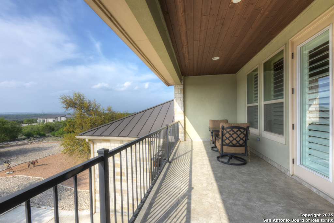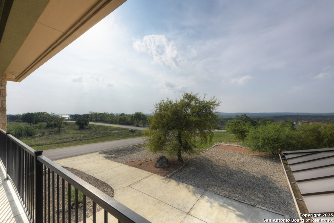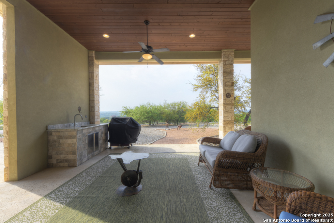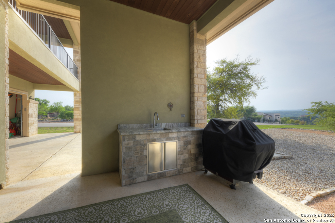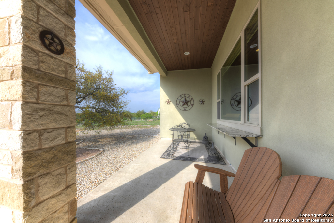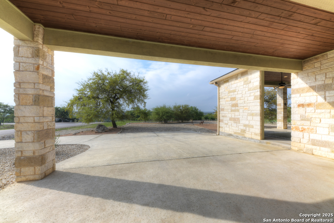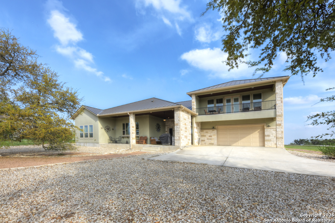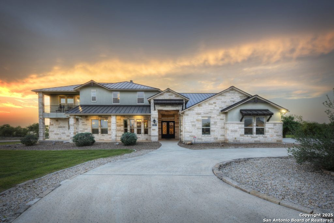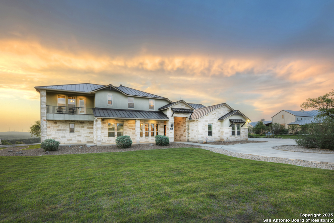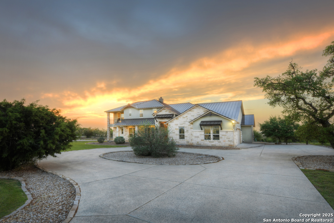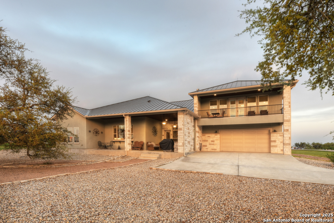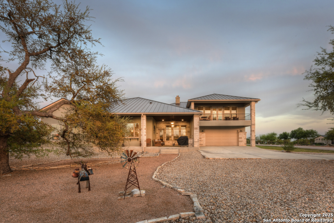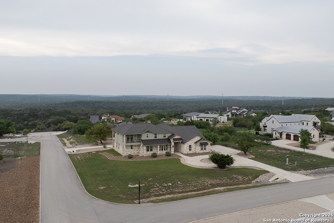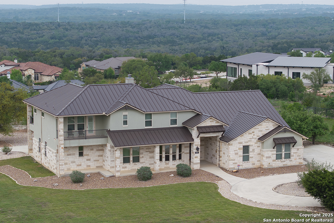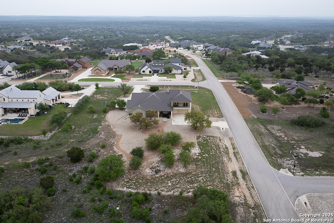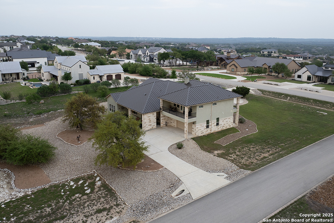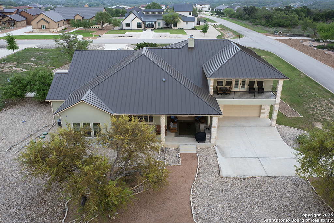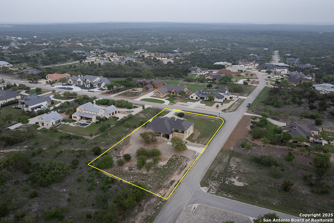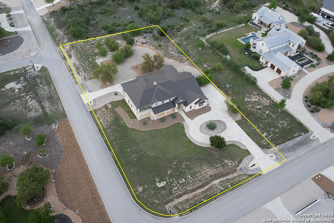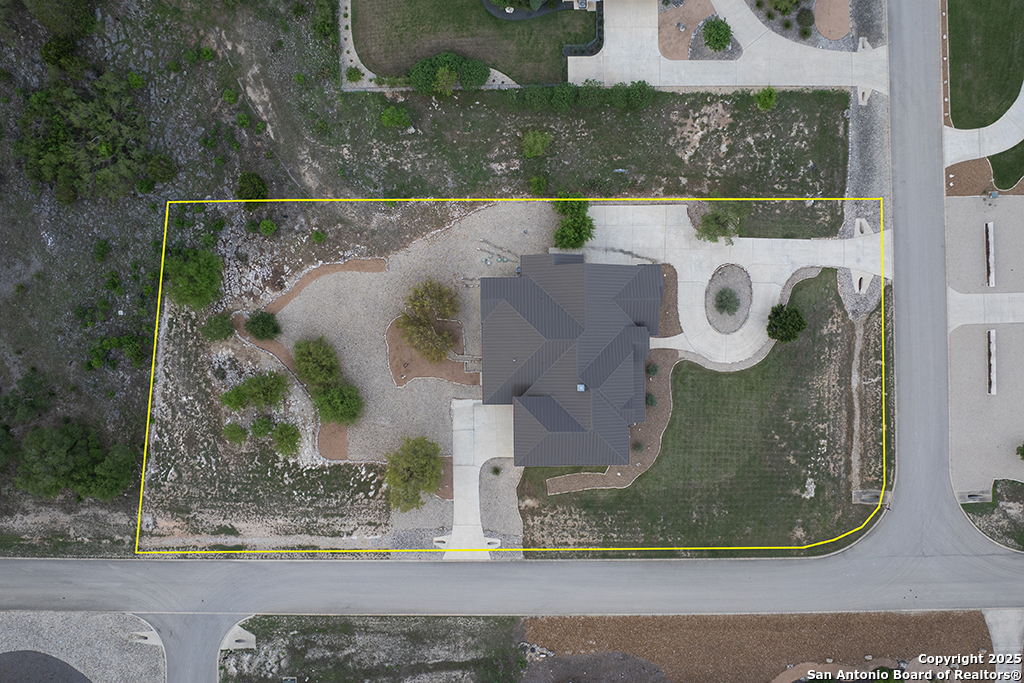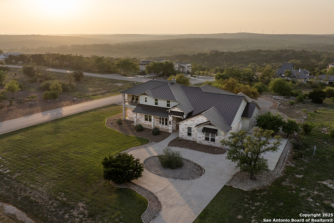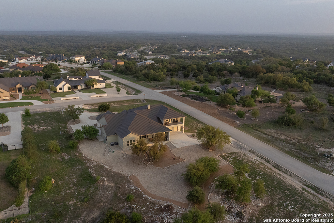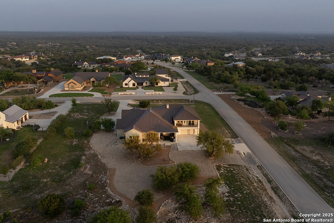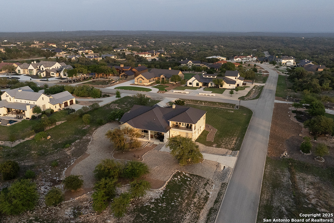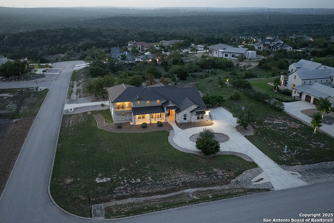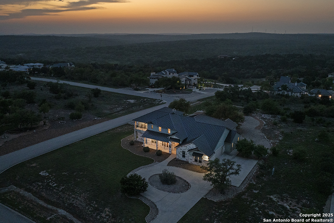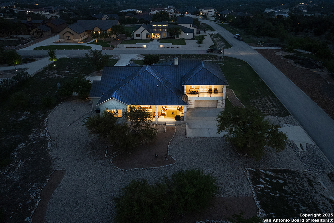Status
Market MatchUP
How this home compares to similar 3 bedroom homes in New Braunfels- Price Comparison$968,418 higher
- Home Size2238 sq. ft. larger
- Built in 2018Older than 59% of homes in New Braunfels
- New Braunfels Snapshot• 1263 active listings• 44% have 3 bedrooms• Typical 3 bedroom size: 2025 sq. ft.• Typical 3 bedroom price: $395,581
Description
Welcome to this breathtaking 3-bedroom, 3.5-bath custom-built luxury home, nestled in the prestigious, gated community of Copper Ridge. From the moment you step through the grand iron doors handcrafted by Magnolia, you're greeted with a sense of elegance, comfort, and thoughtful design that flows throughout every inch of this exquisite property. At the heart of the home lies a show-stopping gourmet kitchen, designed to impress and inspire. A Texas-sized granite island with built-ins and seating, Hunter Douglas Soft Touch Sonnette shades, a spacious butler's pantry, and top-of-the-line appliances-including a sleek touch-control induction cooktop (also plumbed for gas)-create the perfect space for both everyday living and effortless entertaining. Pass-through windows open to the expansive back patio, inviting seamless indoor-outdoor gatherings. The main level offers two generously sized primary bedrooms, each crafted with comfort and privacy in mind. The owner's suite is a private retreat, featuring a massive walk-through closet, dual vanities, a spa-inspired shower and soaking tub, and a convenient laundry room with direct outdoor access. The open-concept layout continues into a spacious living and dining area, anchored by a dedicated office with custom-built Michael Edwards bookshelves-ideal for working from home or pursuing personal passions. Car lovers and guests alike will appreciate the two separate garages-one front side-entry tandem and one rear-entry-each with its own driveway and plenty of parking. Upstairs, you'll find a large game room with a balcony to take in stunning Texas Hill Country sunsets, a media room for cozy movie nights, and a third bedroom with its own sunrise-facing balcony. A full bathroom with dual entries serves both the bedroom and the hallway for ultimate convenience. This home is more than just a place to live-it's a lifestyle. With refined finishes, intelligent layout, and sweeping views from its elevated perch, this is sophisticated Hill Country living at its finest. Don't miss the opportunity to make this one-of-a-kind hilltop sanctuary yours!
MLS Listing ID
Listed By
Map
Estimated Monthly Payment
$11,693Loan Amount
$1,295,800This calculator is illustrative, but your unique situation will best be served by seeking out a purchase budget pre-approval from a reputable mortgage provider. Start My Mortgage Application can provide you an approval within 48hrs.
Home Facts
Bathroom
Kitchen
Appliances
- Security System (Owned)
- Garage Door Opener
- Built-In Oven
- Solid Counter Tops
- Cook Top
- Dryer Connection
- Washer Connection
- Microwave Oven
- Pre-Wired for Security
- Custom Cabinets
- Gas Cooking
- Ceiling Fans
Roof
- Metal
Levels
- Two
Cooling
- Two Central
- Heat Pump
Pool Features
- None
Window Features
- All Remain
Exterior Features
- Deck/Balcony
- Has Gutters
- Partial Sprinkler System
- Covered Patio
- Patio Slab
- Double Pane Windows
- Mature Trees
Fireplace Features
- Gas
- Stone/Rock/Brick
- Living Room
- One
Association Amenities
- Park/Playground
- Controlled Access
- Pool
- Tennis
Flooring
- Ceramic Tile
- Wood
- Carpeting
Foundation Details
- Slab
Architectural Style
- Two Story
- Texas Hill Country
Heating
- Heat Pump
- Central
