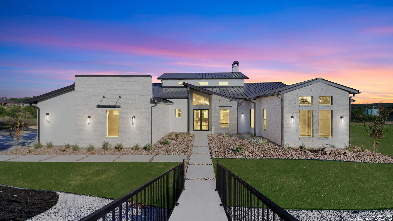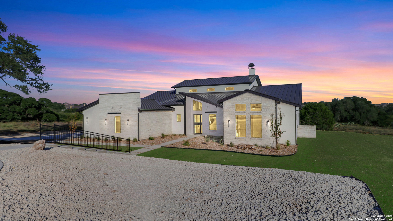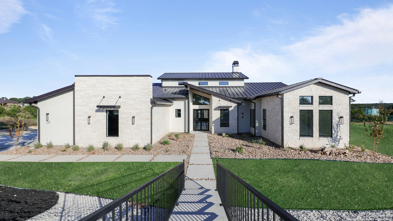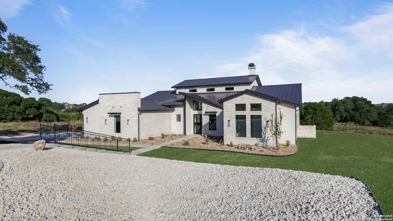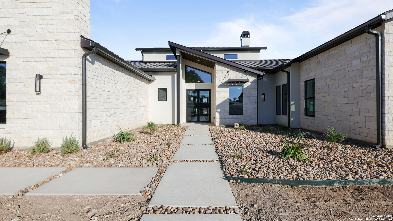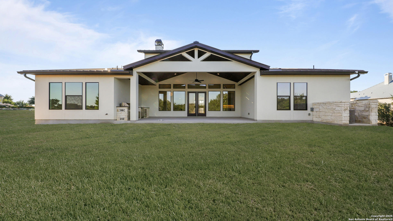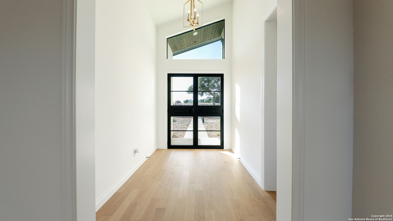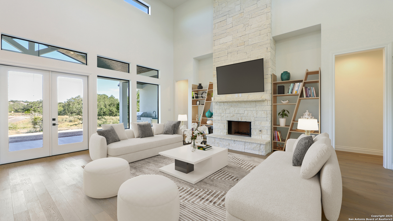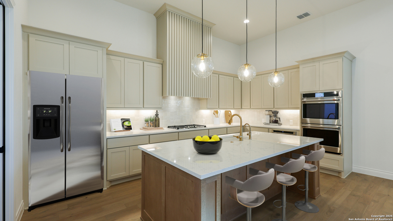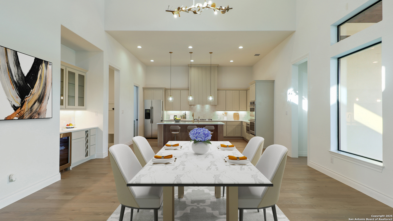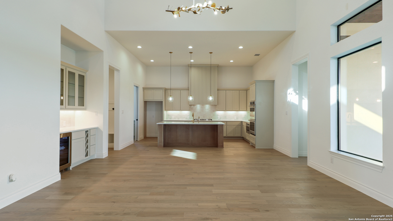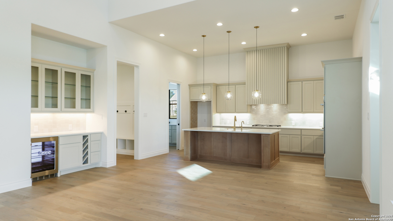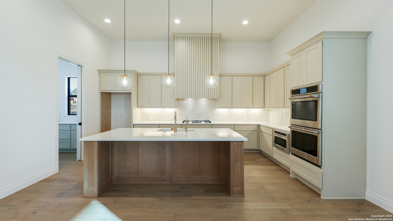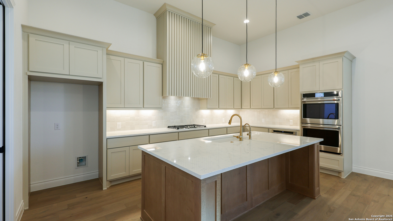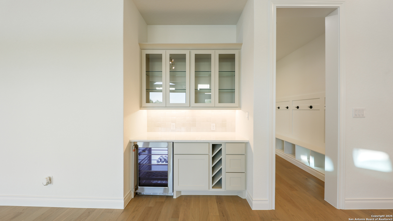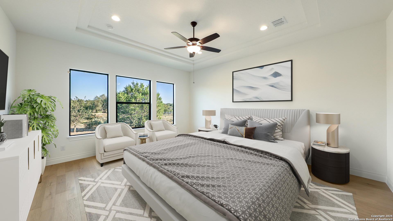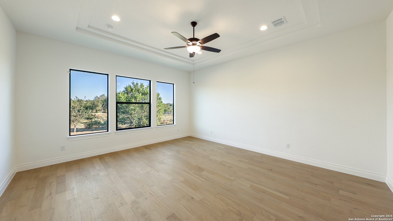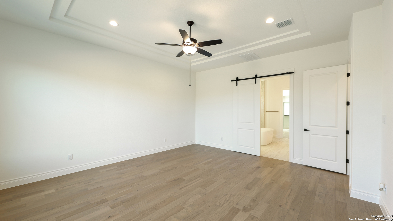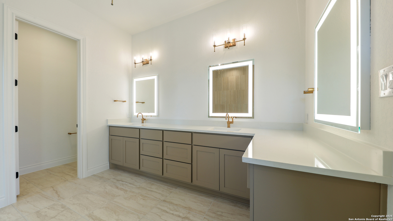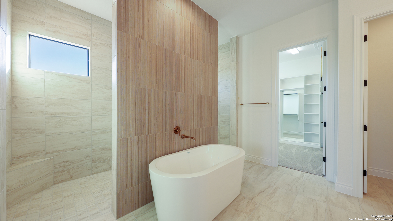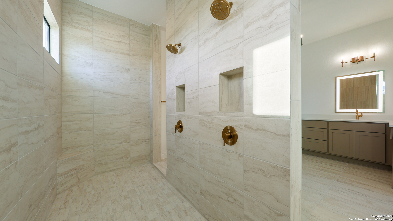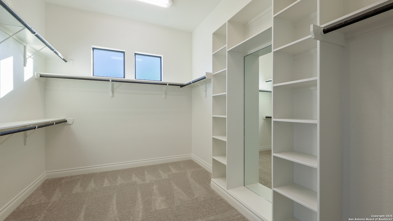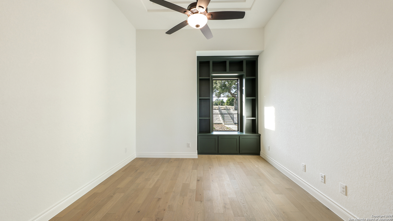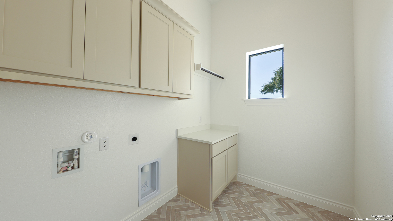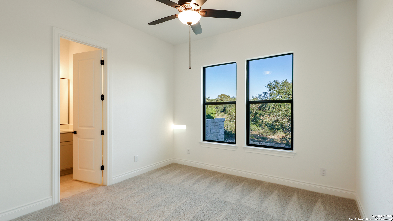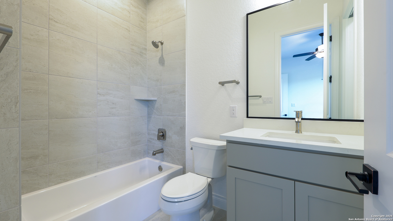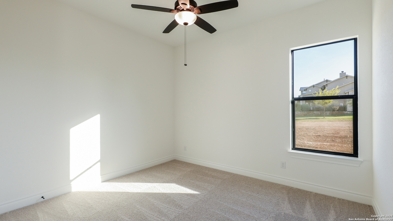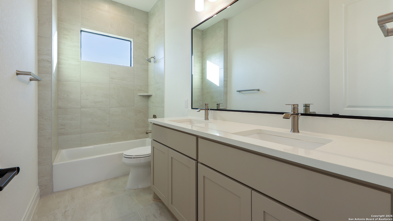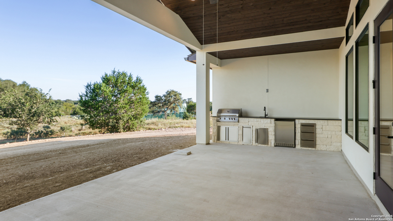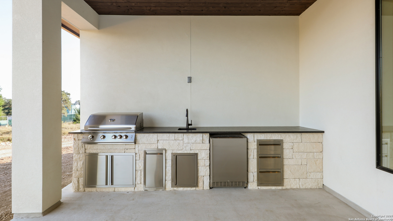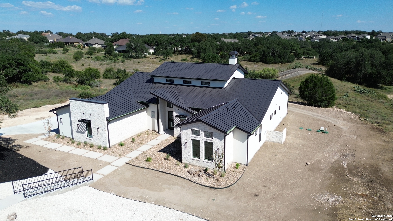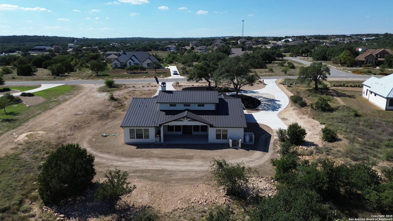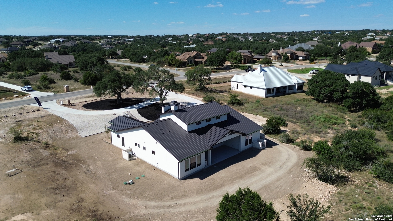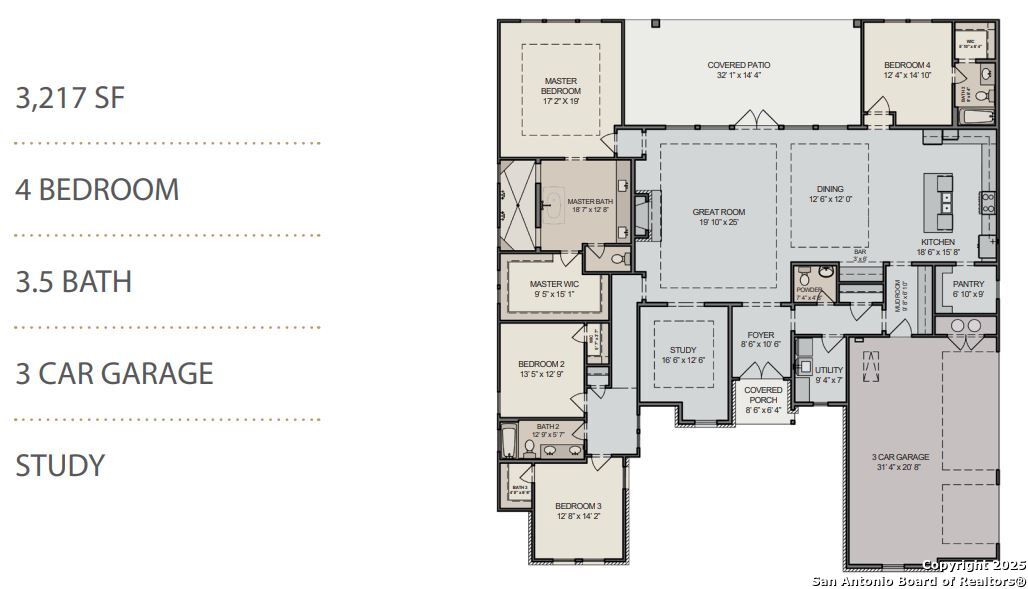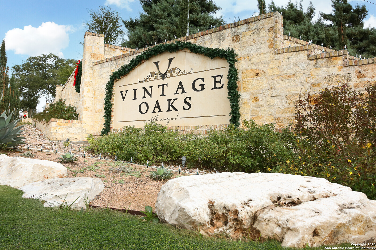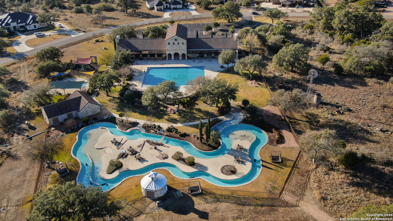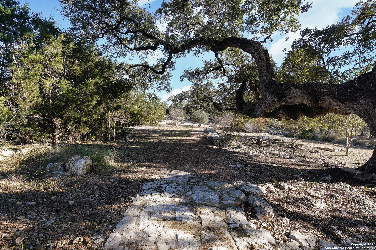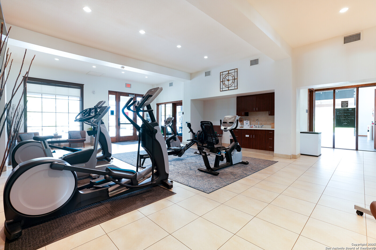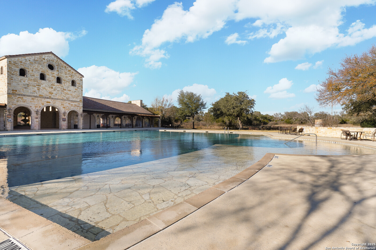Status
Market MatchUP
How this home compares to similar 4 bedroom homes in New Braunfels- Price Comparison$614,141 higher
- Home Size758 sq. ft. larger
- Built in 2025One of the newest homes in New Braunfels
- New Braunfels Snapshot• 1263 active listings• 46% have 4 bedrooms• Typical 4 bedroom size: 2459 sq. ft.• Typical 4 bedroom price: $510,858
Description
This stunning 4-bedroom, 3.5-bath home offers 3,217 sqft of contemporary living space in the prestigious Vintage Oaks community. With high ceilings and sleek, modern design elements throughout, this home features an open-concept floor plan perfect for entertaining and everyday living. The spacious chef's kitchen has high-end appliances, a large island, and custom cabinetry, seamlessly connecting to the dining and living areas. The luxurious master suite includes a spa-like bath with dual vanities, a soaking tub, and a walk-in shower. Three additional bedrooms provide ample space for family or guests, each with stylish finishes and generous closet space. This home also offers a 3-car garage for extra storage and convenience, plus a covered patio that overlooks the tranquil greenbelt, ideal for enjoying the serene outdoors. Located in the sought-after Vintage Oaks community, on a green belt, residents enjoy exclusive amenities including a clubhouse, pool, and walking trails, all within proximity to local shopping, dining, and recreation. This home is nestled on one acre, and perfectly situated to highlight the beautiful oak trees on the property. Experience the perfect blend of modern design, comfort, and nature in this exceptional home.
MLS Listing ID
Listed By
Map
Estimated Monthly Payment
$8,566Loan Amount
$1,068,750This calculator is illustrative, but your unique situation will best be served by seeking out a purchase budget pre-approval from a reputable mortgage provider. Start My Mortgage Application can provide you an approval within 48hrs.
Home Facts
Bathroom
Kitchen
Appliances
- Garage Door Opener
- Microwave Oven
- Smoke Alarm
- Solid Counter Tops
- Pre-Wired for Security
- Double Ovens
- Cook Top
- Ceiling Fans
- Stove/Range
- Gas Cooking
- Built-In Oven
- Dryer Connection
- Washer Connection
- Electric Water Heater
- Dishwasher
- Custom Cabinets
Roof
- Metal
Levels
- One
Cooling
- Two Central
Pool Features
- None
Window Features
- None Remain
Exterior Features
- Covered Patio
Fireplace Features
- Family Room
Association Amenities
- Sports Court
- Park/Playground
- Jogging Trails
- Tennis
- Bike Trails
- Pool
Flooring
- Ceramic Tile
- Wood
Foundation Details
- Slab
Architectural Style
- One Story
- Contemporary
Heating
- Central
