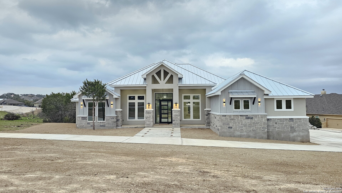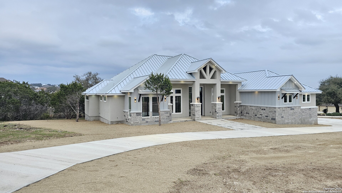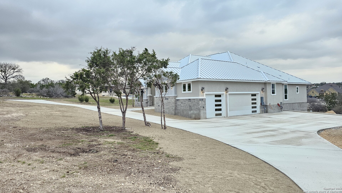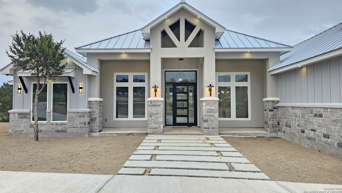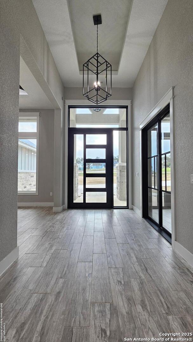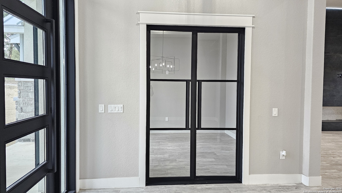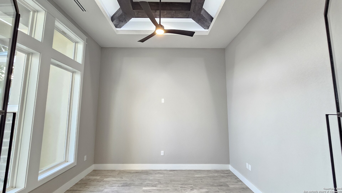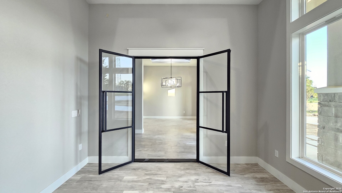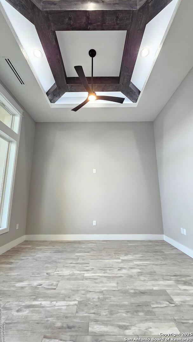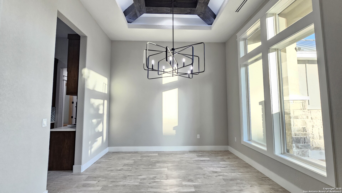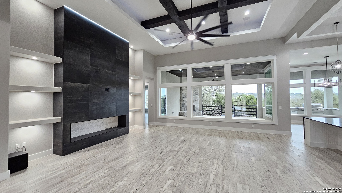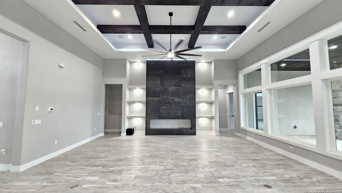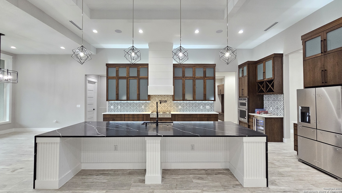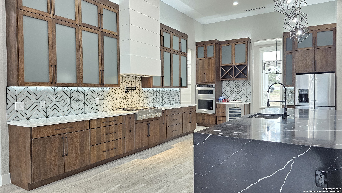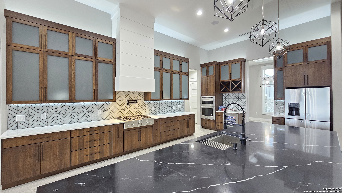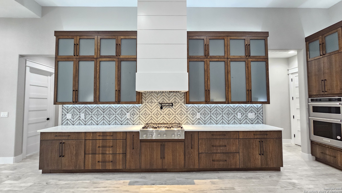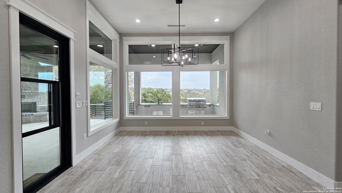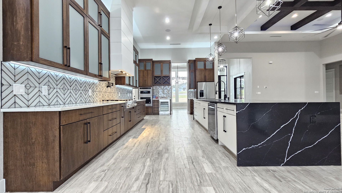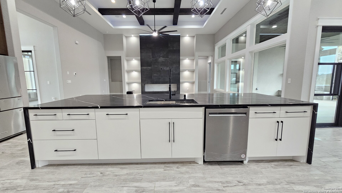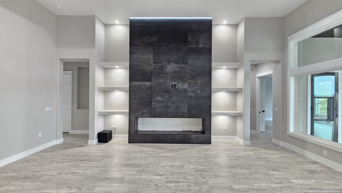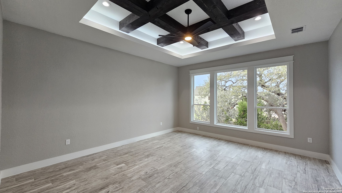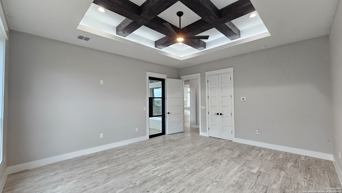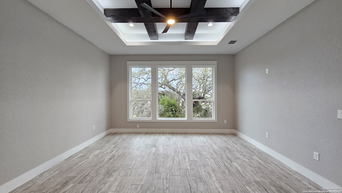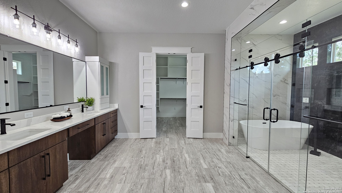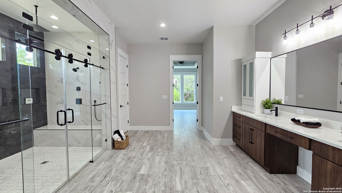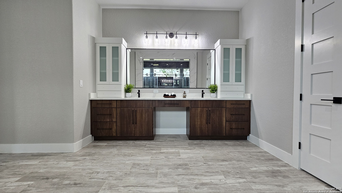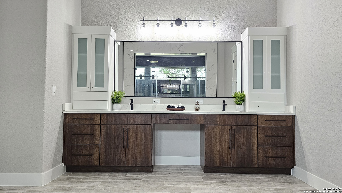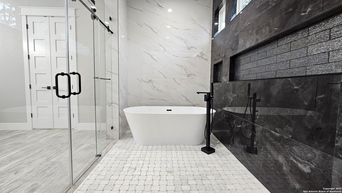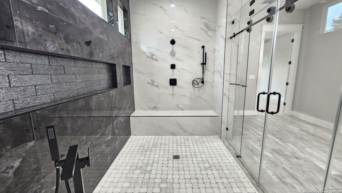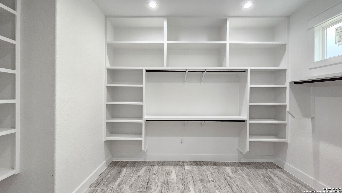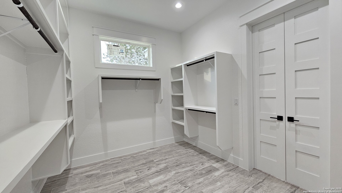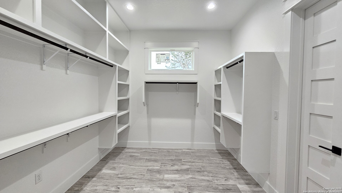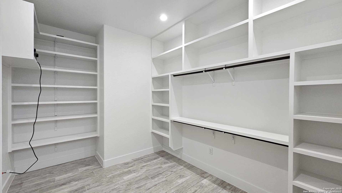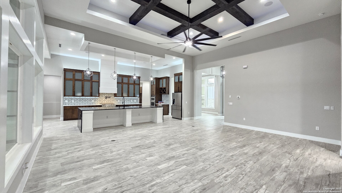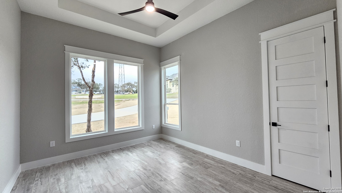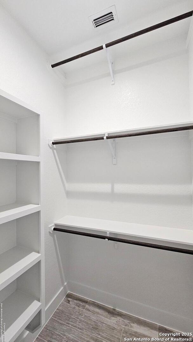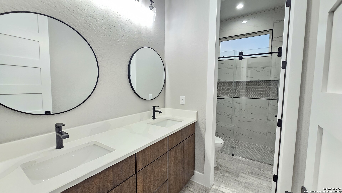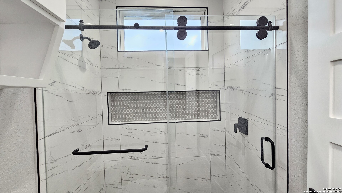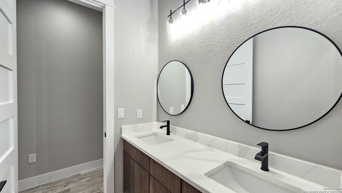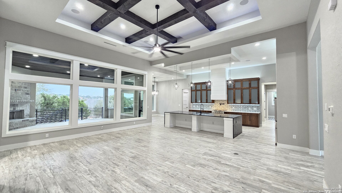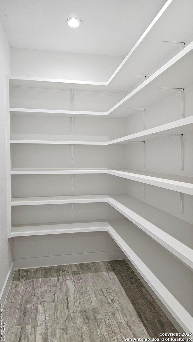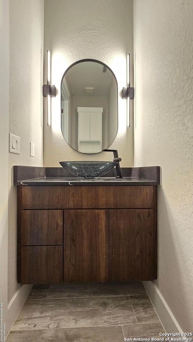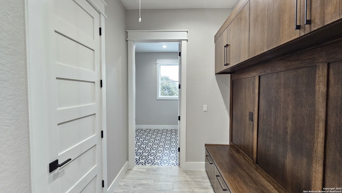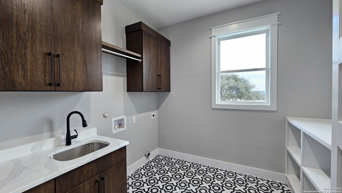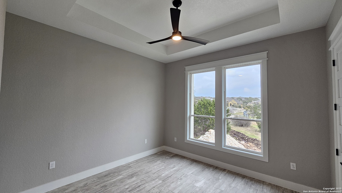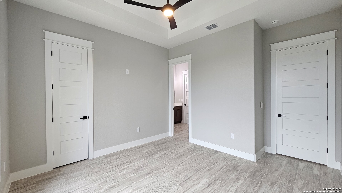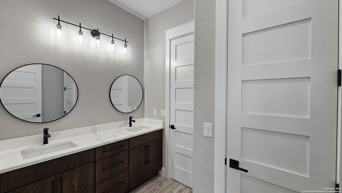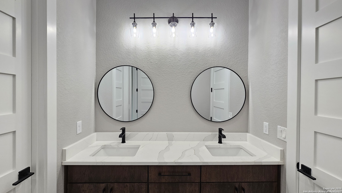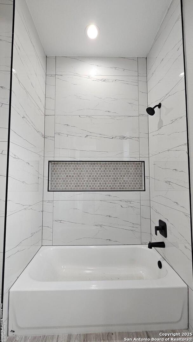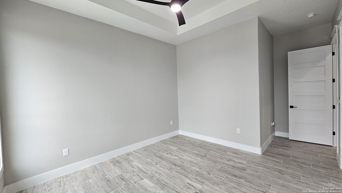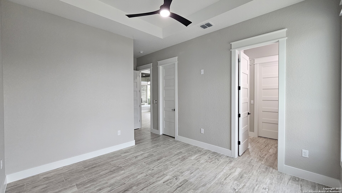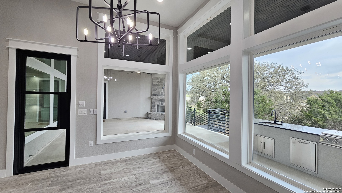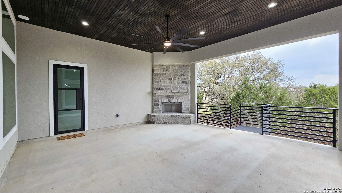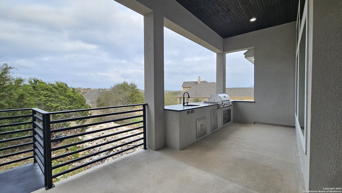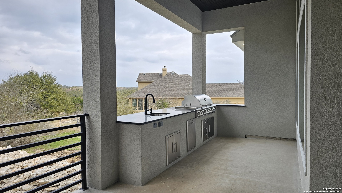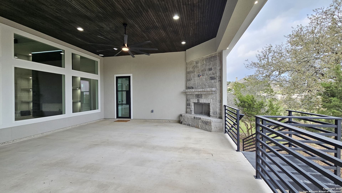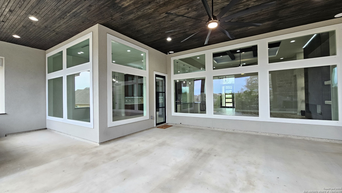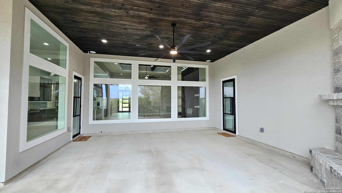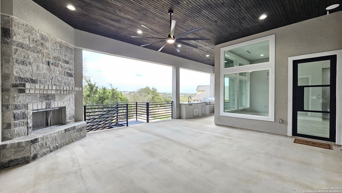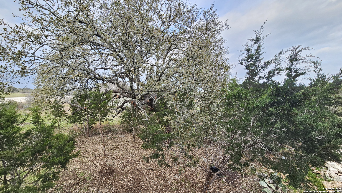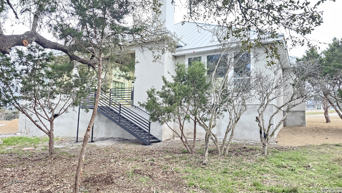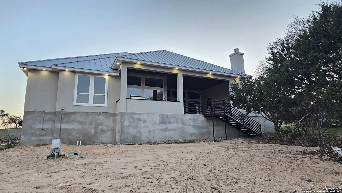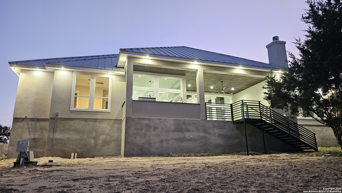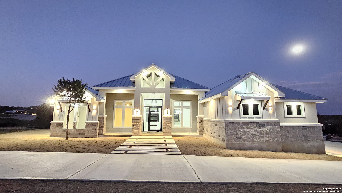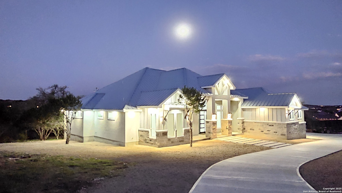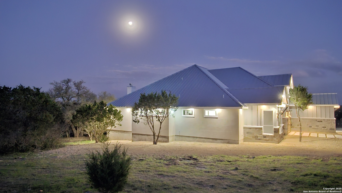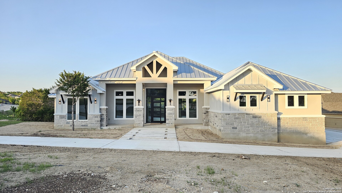Status
Market MatchUP
How this home compares to similar 4 bedroom homes in New Braunfels- Price Comparison$639,243 higher
- Home Size1118 sq. ft. larger
- Built in 2024Newer than 87% of homes in New Braunfels
- New Braunfels Snapshot• 1282 active listings• 46% have 4 bedrooms• Typical 4 bedroom size: 2459 sq. ft.• Typical 4 bedroom price: $510,735
Description
Nestled in beautiful hill country exquisite residence graces sought-after Vintage Oaks SD. SELLER IS OFFERING 50K IN FLEX FOR BUYER'S CHOICE. Boasts 4 BR 3.5 BA with a study & flex room. Home is epitome of modern elegance. It boasts high ceilings & ample space for your lifestyle. A grand beauty pivotal iron door welcomes you. All exterior doors including the office are iron crafted. The gourmet kitchen entails custom cabinetry, pot filler, spacious pantry, & large island that overlooks the living area & backyard. Master suite is haven of sophistication, adorned w/soaring ceilings & a lavish bath with luxurious soaker tub, dual shower heads, twin vanities, expansive walk-in closet, & abundant natural light. MB leads directly to patio. This open/spacious floor plan will accommodate entertaining & relaxation inside or out. Enjoy the Texas-size patio with a wood fireplace & outdoor kitchen for cookouts. Enjoy your evenings with cool breezes and relaxation. Very close proximity to vineyards & wineries highlighting the unique lifestyle in NB's wine regions.
MLS Listing ID
Listed By
Map
Estimated Monthly Payment
$8,765Loan Amount
$1,092,481This calculator is illustrative, but your unique situation will best be served by seeking out a purchase budget pre-approval from a reputable mortgage provider. Start My Mortgage Application can provide you an approval within 48hrs.
Home Facts
Bathroom
Kitchen
Appliances
- Gas Cooking
- Built-In Oven
- Solid Counter Tops
- Disposal
- Electric Water Heater
- Garage Door Opener
- Stove/Range
- Refrigerator
- Ice Maker Connection
- Microwave Oven
- Smoke Alarm
- Vent Fan
- Ceiling Fans
- Washer Connection
- Dryer Connection
- Self-Cleaning Oven
- In Wall Pest Control
- Plumb for Water Softener
- Dishwasher
- Custom Cabinets
Roof
- Metal
Levels
- One
Cooling
- Two Central
- Heat Pump
Pool Features
- None
Window Features
- None Remain
Fireplace Features
- Not Applicable
Association Amenities
- Tennis
- Sports Court
- Park/Playground
- Pool
- BBQ/Grill
- Basketball Court
- Clubhouse
- Jogging Trails
Flooring
- Ceramic Tile
Foundation Details
- Slab
Architectural Style
- Traditional
- One Story
- Contemporary
Heating
- Heat Pump
- Central
