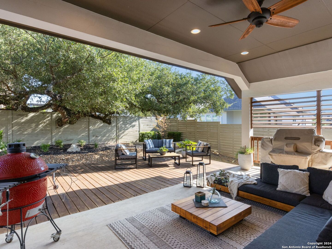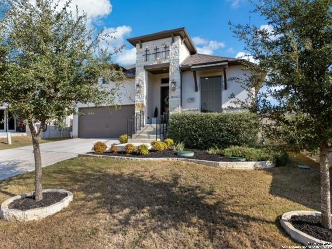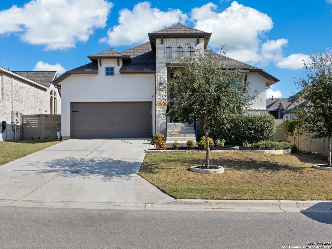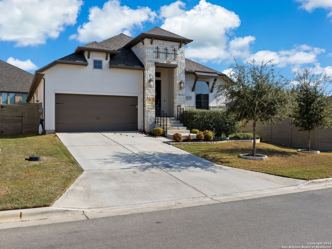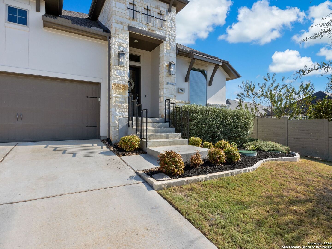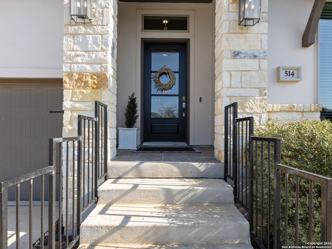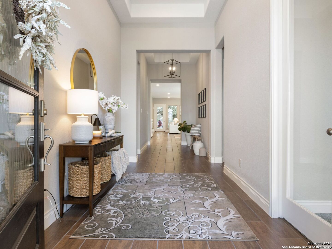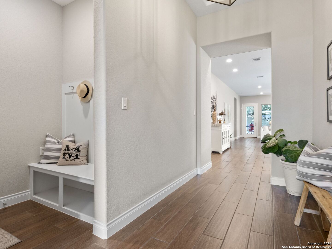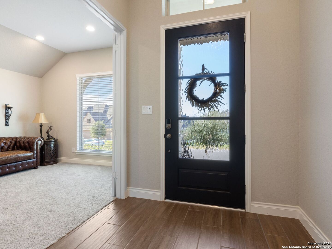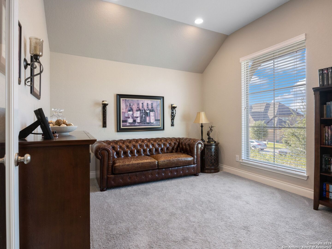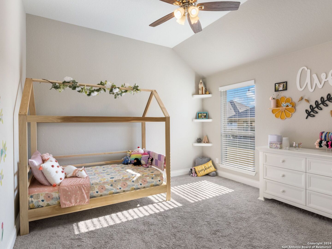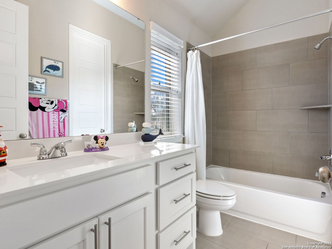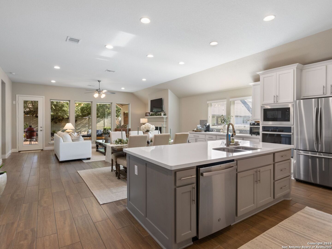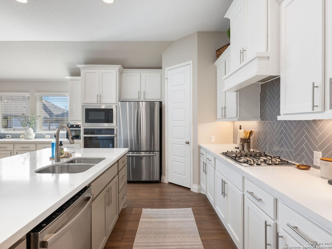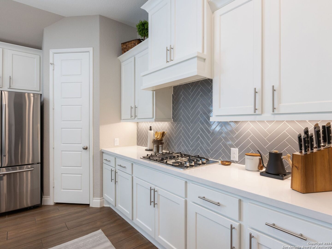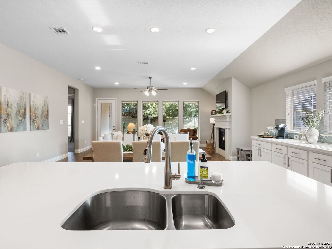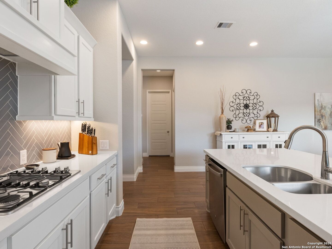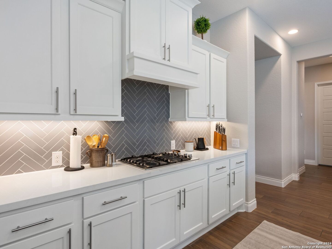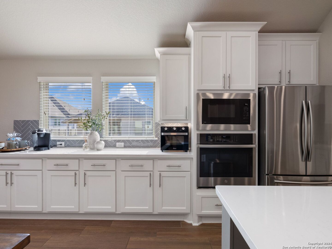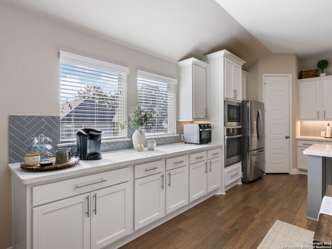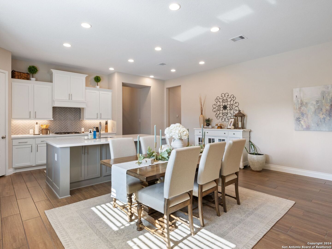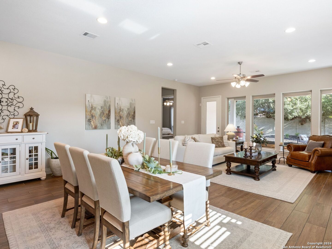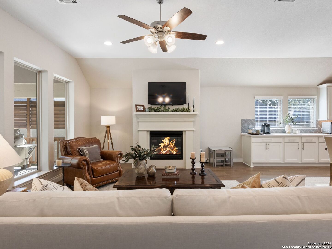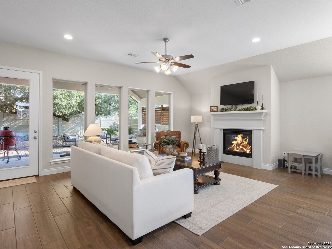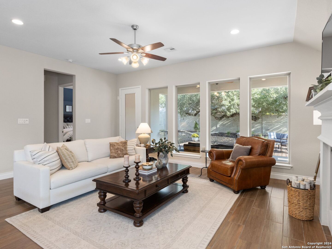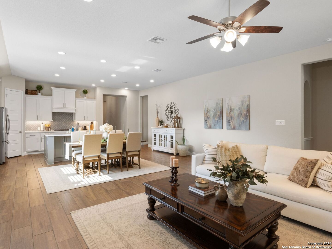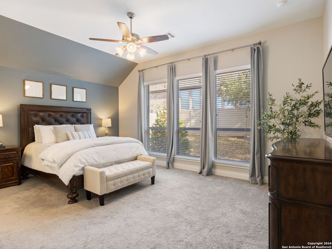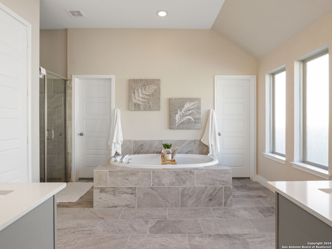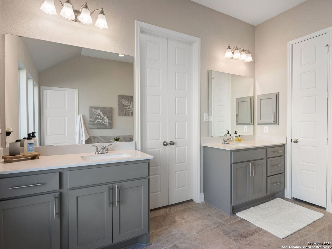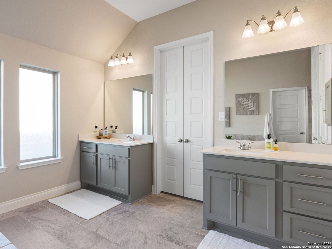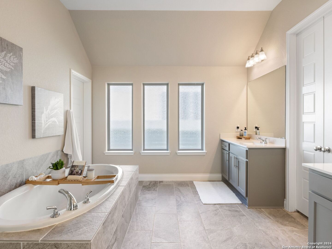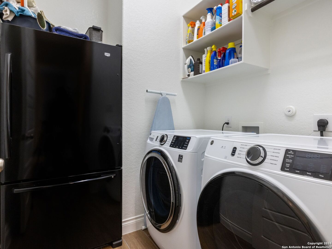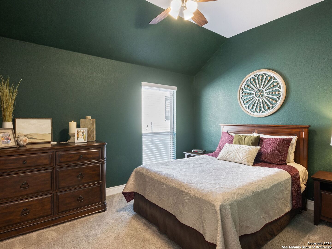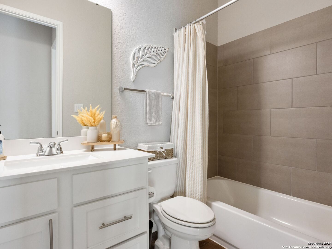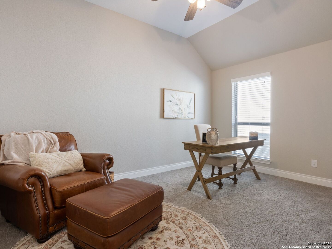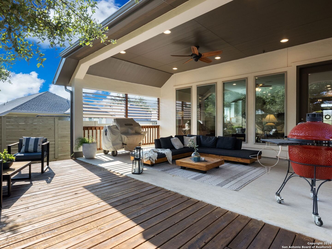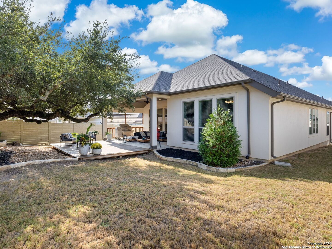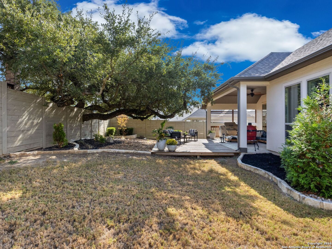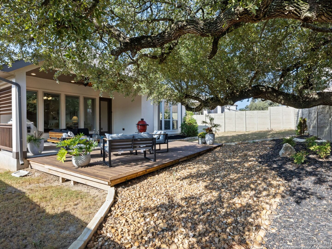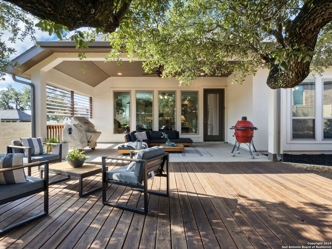Status
Market MatchUP
How this home compares to similar 4 bedroom homes in New Braunfels- Price Comparison$14,141 higher
- Home Size49 sq. ft. larger
- Built in 2020Older than 52% of homes in New Braunfels
- New Braunfels Snapshot• 1263 active listings• 46% have 4 bedrooms• Typical 4 bedroom size: 2459 sq. ft.• Typical 4 bedroom price: $510,858
Description
Step inside this stunning home where modern elegance meets ultimate comfort. Designed with an open floor plan, this home offers a seamless flow between living spaces, perfect for entertaining or simply enjoying time with loved ones. The heart of the home opens to a beautifully extended back patio and deck, ideal for outdoor gatherings, morning coffee, or peaceful evenings under the stars. The private backyard, surrounded by lush greenery and natural shading, creates a serene retreat, offering privacy and tranquility. Meticulously maintained and move-in ready - Your dream home awaits!
MLS Listing ID
Listed By
Map
Estimated Monthly Payment
$4,588Loan Amount
$498,750This calculator is illustrative, but your unique situation will best be served by seeking out a purchase budget pre-approval from a reputable mortgage provider. Start My Mortgage Application can provide you an approval within 48hrs.
Home Facts
Bathroom
Kitchen
Appliances
- Chandelier
- Microwave Oven
- Ice Maker Connection
- Gas Cooking
- Smoke Alarm
- Built-In Oven
- Washer Connection
- Disposal
- Water Softener (owned)
- Solid Counter Tops
- Dryer Connection
- Dishwasher
- Cook Top
- Ceiling Fans
- Gas Water Heater
- Pre-Wired for Security
- Plumb for Water Softener
- Self-Cleaning Oven
- Garage Door Opener
Roof
- Composition
Levels
- One
Cooling
- One Central
Pool Features
- None
Window Features
- Some Remain
Exterior Features
- Has Gutters
- Double Pane Windows
- Privacy Fence
- Covered Patio
- Sprinkler System
Fireplace Features
- Gas Starter
- Gas
- Family Room
- One
- Gas Logs Included
Association Amenities
- Pool
- Volleyball Court
- BBQ/Grill
- Jogging Trails
- Park/Playground
- Basketball Court
- Tennis
- Clubhouse
- Sports Court
Flooring
- Ceramic Tile
- Carpeting
Foundation Details
- Slab
Architectural Style
- Contemporary
- One Story
Heating
- Central
- 1 Unit
