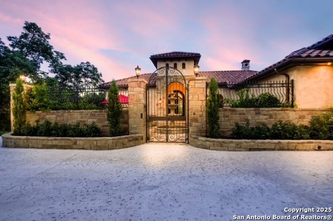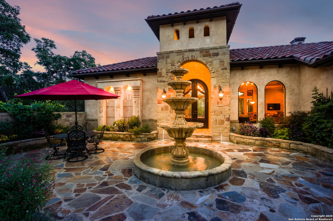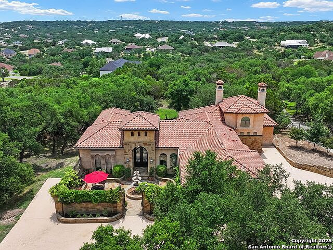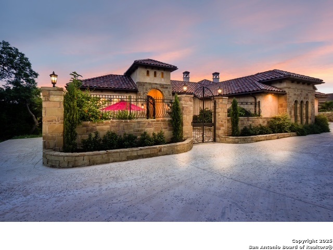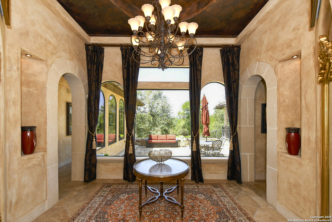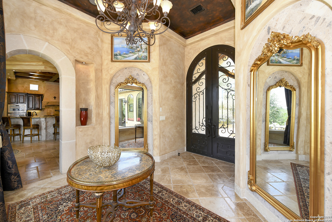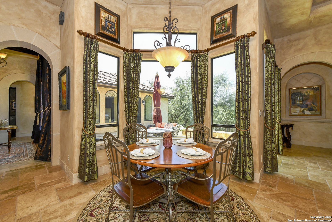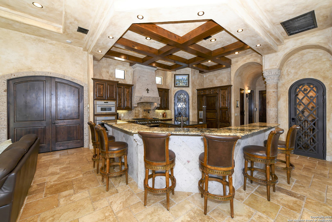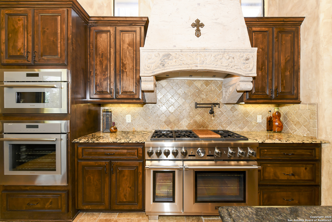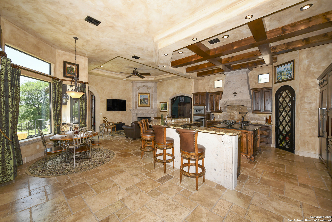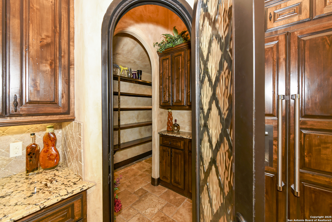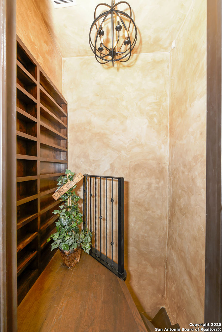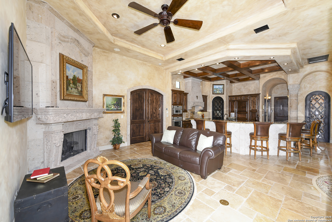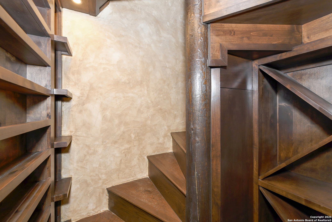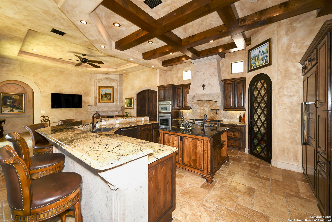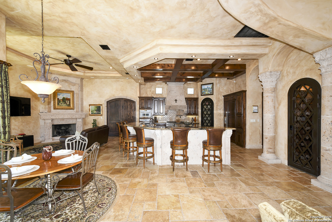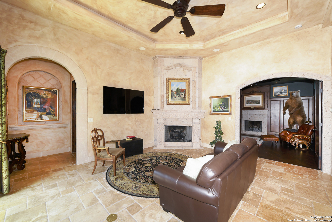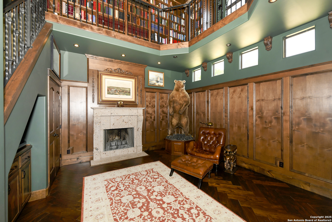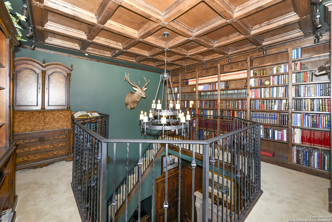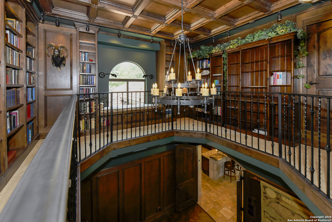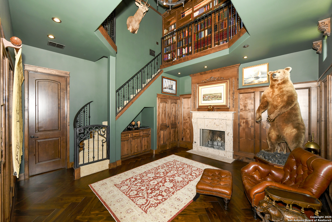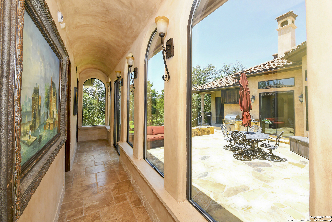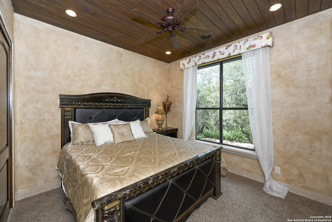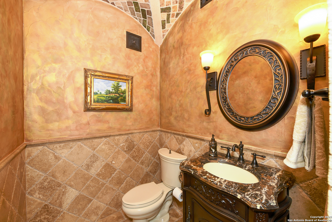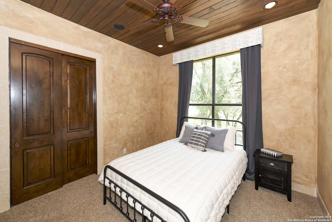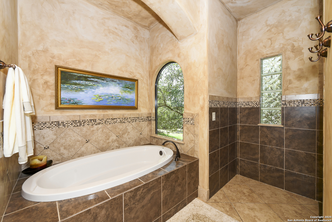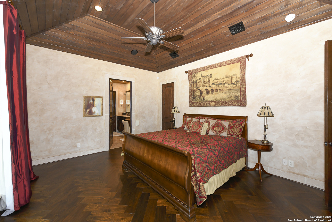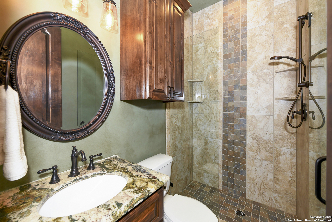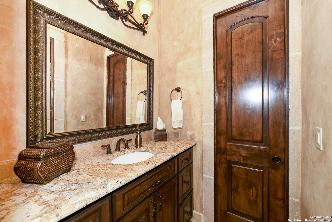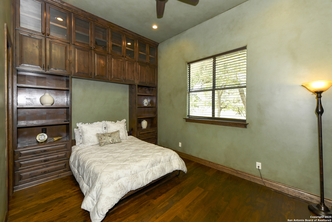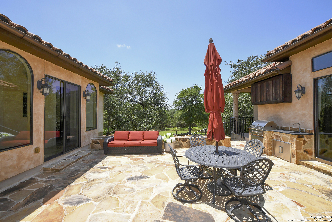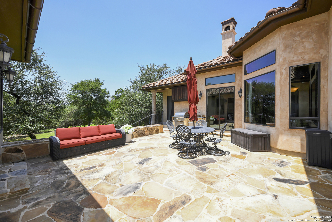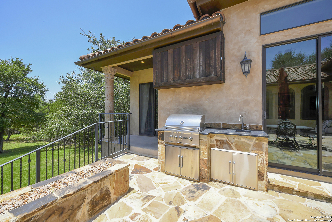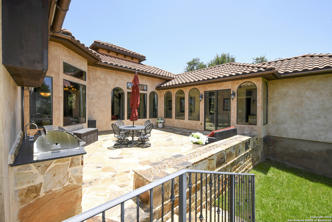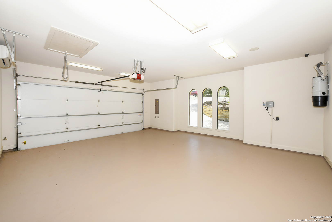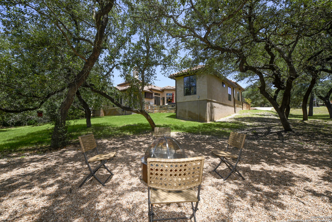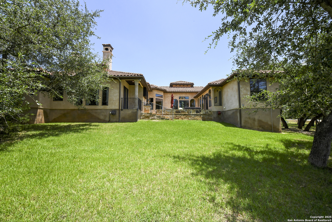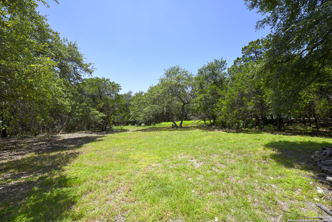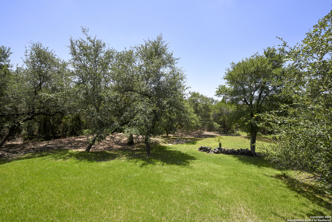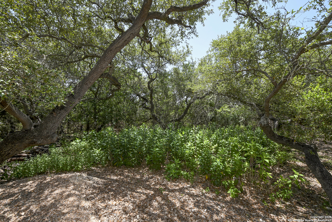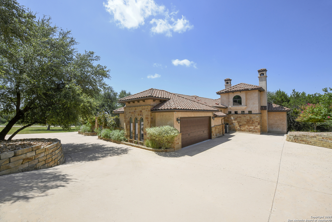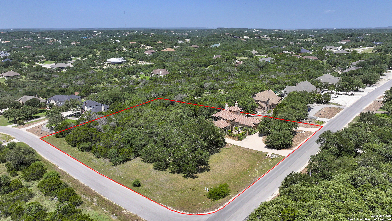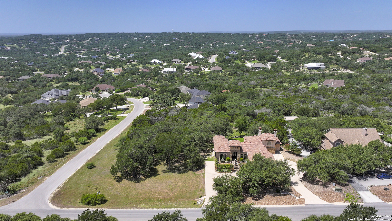Status
Description
Amazing one of a kind custom built home on an acre in the hill country community of River Chase. True craftsmanship and premium materials, creating stunning living spaces. The sprawling modern floor plan features high ceilings, floor-to-ceiling windows, and stained wood T&G ceilings, flooding the interiors with abundant natural light. Custom ceiling and architectural details, upgraded light fixtures, a Cantera stone fireplace surround, and Versailles-pattern travertine flooring elevate the home's elegance. The chef's kitchen boasts Thermador stainless steel appliances, including a built-in refrigerator, dual dishwashers, a dual oven range, and an additional wall oven. The oversized master retreat offers herringbone-pattern wood floors, patio access, a spa-like bath with an oversized shower featuring three shower heads and a rain head, an expansive walk-in closet, and direct access to the study. Spacious guest suites come with large walk-in closets and built-in Murphy beds. Interior upgrades include an underground wine cellar, a two-story library with wood paneling on walls and ceilings, a temperature-controlled wine room, a central vacuum system, chiseled travertine, and herringbone wood flooring. Additional features are a slide-out coffee station in both the kitchen and master, old world stucco interior walls, powder bath, and guest room, and high-level granite and marble surfaces throughout. The serene outdoor space includes a large flagstone patio with a summer kitchen, an outdoor TV enclosure, and an expansive 1-acre lot within River Chase, offering endless possibilities for customization and expansion. Exterior highlights include a tile roof, front and rear courtyards with flagstone floors and flower beds with drip irrigation, iron and glass doors, Cantera stone columns and fountain, and a circular driveway. This home is prewired for a pool, equipped with whole-house surge protection, a new HVAC system in the main house (less than one year old), a hide-a-hose vacuum system, a water softener, and whole-house audio. Additional features include an expansive 7000 sq. ft. driveway with enlarged parking and dyed concrete, a fully landscaped yard front and back, and irrigation and drip lines throughout the landscape. Over 100 square feet of front gated flagstone patio with water fountain area. Adjacent acre parcel is available as well. Community has swimming pool, work out facility & gated river park.
MLS Listing ID
Listed By
Map
Estimated Monthly Payment
$11,986Loan Amount
$1,377,500This calculator is illustrative, but your unique situation will best be served by seeking out a purchase budget pre-approval from a reputable mortgage provider. Start My Mortgage Application can provide you an approval within 48hrs.
Home Facts
Bathroom
Kitchen
Appliances
- Washer Connection
- Gas Cooking
- Built-In Oven
- Dryer Connection
- Solid Counter Tops
- Self-Cleaning Oven
- Disposal
- Double Ovens
- Garage Door Opener
- Security System (Owned)
- Stove/Range
- Refrigerator
- Microwave Oven
- Chandelier
- Dishwasher
- Ceiling Fans
- Custom Cabinets
Roof
- Tile
Levels
- One
Cooling
- Two Central
Pool Features
- None
Window Features
- All Remain
Exterior Features
- Deck/Balcony
- Sprinkler System
- Stone/Masonry Fence
- Covered Patio
- Double Pane Windows
- Patio Slab
- Gas Grill
Fireplace Features
- Family Room
- Two
Association Amenities
- Tennis
- Sports Court
- Clubhouse
- Waterfront Access
- Park/Playground
- Pool
- Lake/River Park
Flooring
- Stone
- Marble
- Carpeting
- Other
- Wood
Foundation Details
- Slab
Architectural Style
- One Story
- Mediterranean
Heating
- Central
