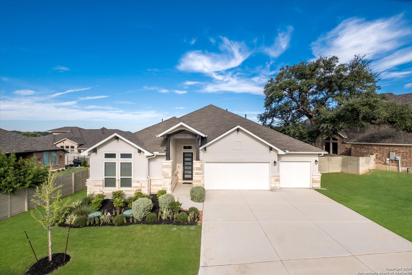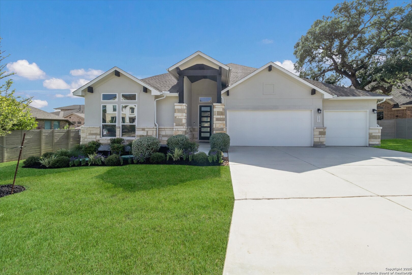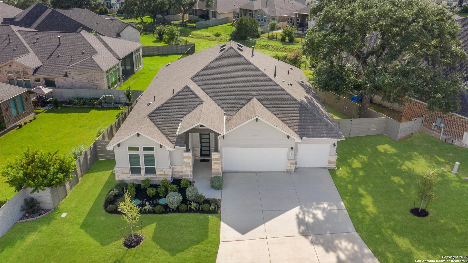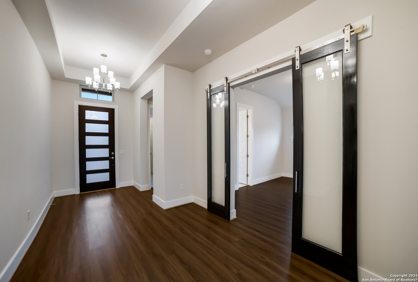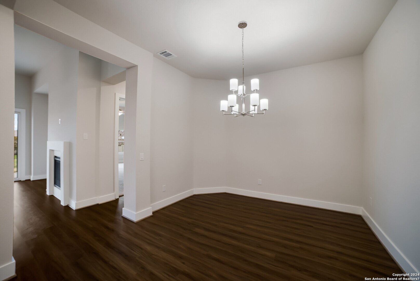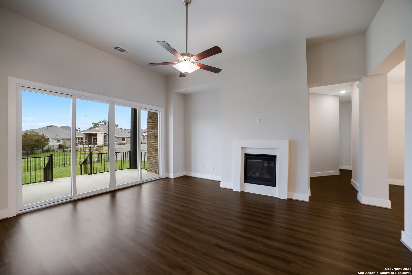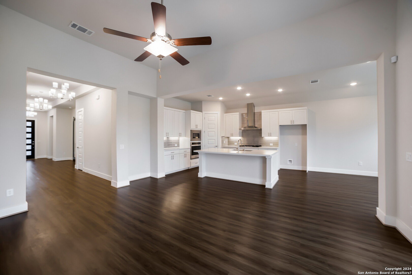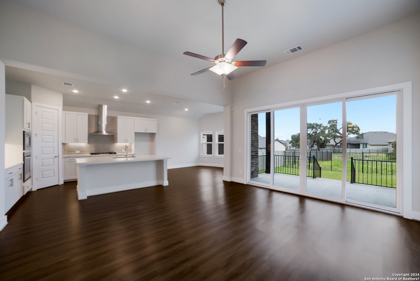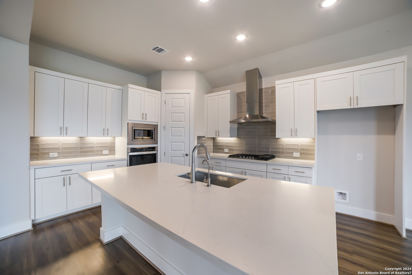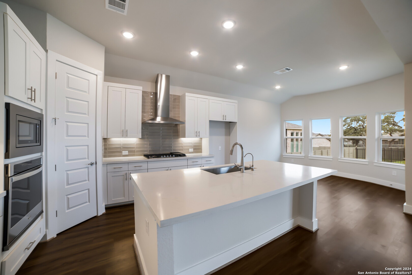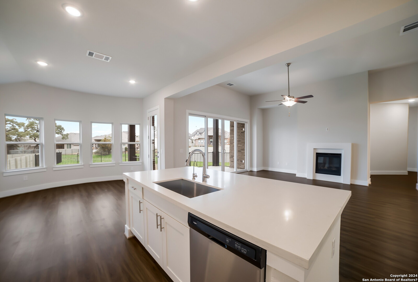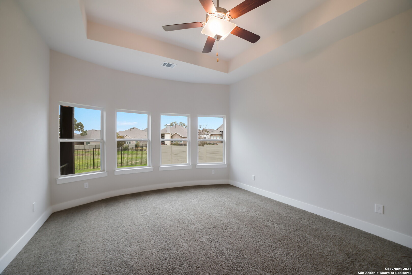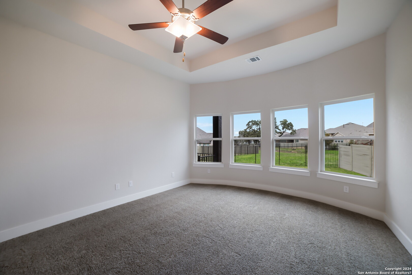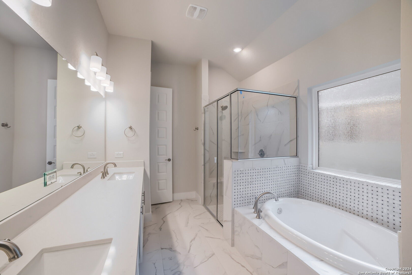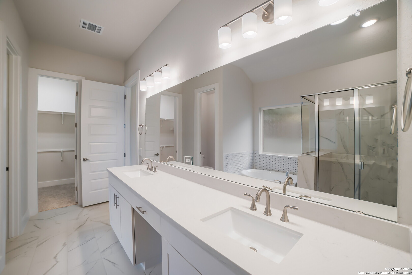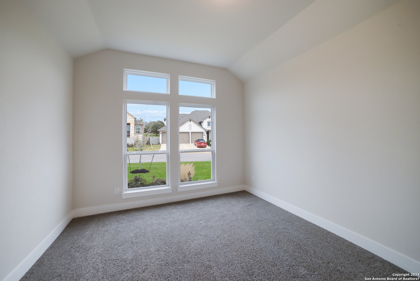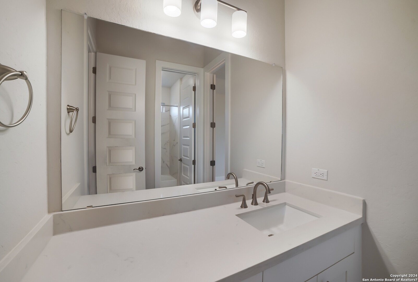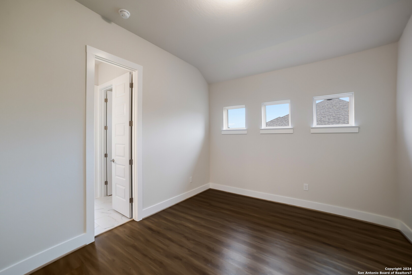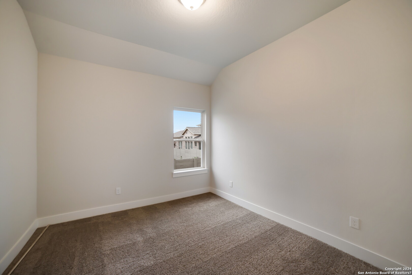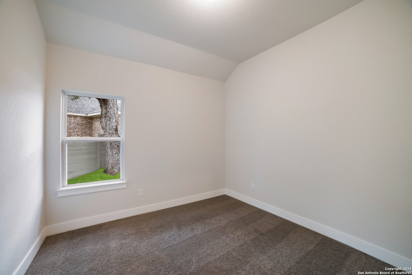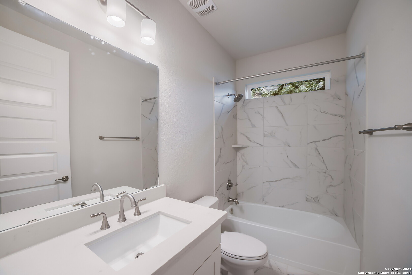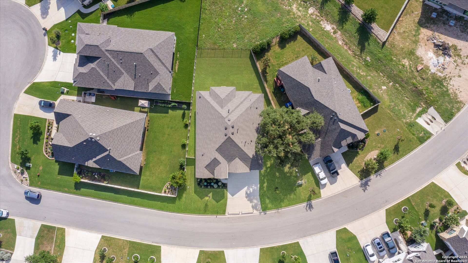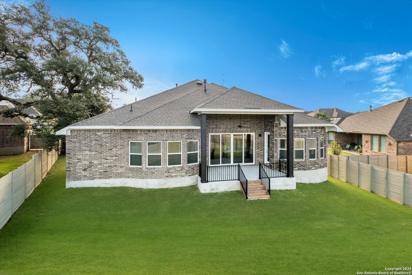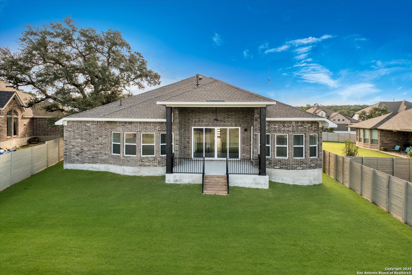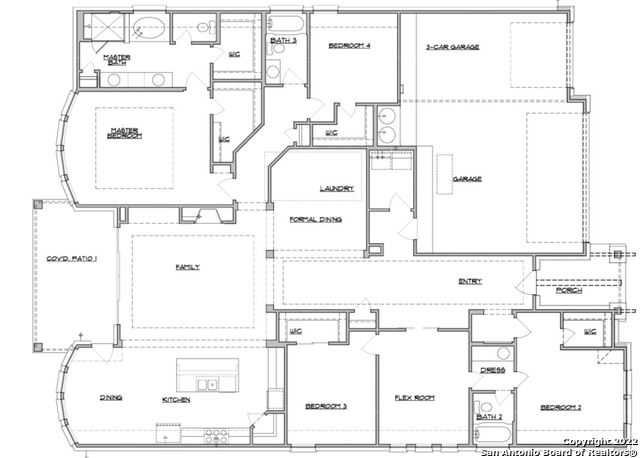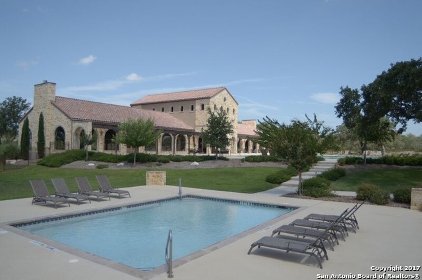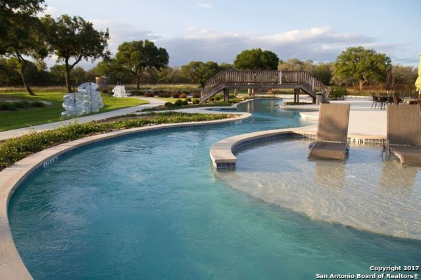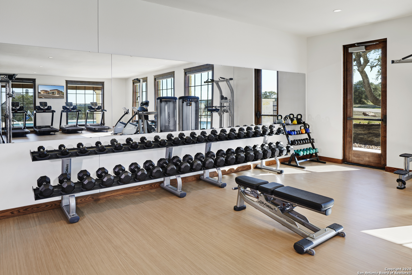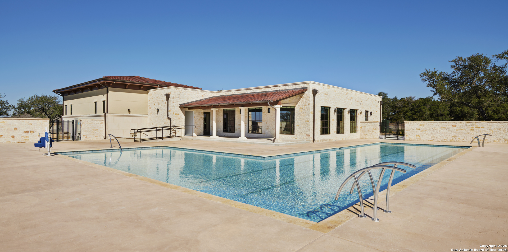Status
Market MatchUP
How this home compares to similar 4 bedroom homes in New Braunfels- Price Comparison$119,254 higher
- Home Size344 sq. ft. larger
- Built in 2024Newer than 87% of homes in New Braunfels
- New Braunfels Snapshot• 1282 active listings• 46% have 4 bedrooms• Typical 4 bedroom size: 2459 sq. ft.• Typical 4 bedroom price: $510,735
Description
** MOVE-IN READY! ** The Caporina is a truly stunning single-story home spanning 2,803 sqft. With 4 bedrooms and 3 baths, this home offers ample space for comfortable living. As you step inside, you'll be greeted by a flex room featuring gorgeous barn doors, which can be used as a home office, a playroom, or a guest room. The spacious 3 car garage provides plenty of room for your vehicles and additional storage. One of the highlights of this home is the extended Texas-sized covered patio, perfect for hosting gatherings and enjoying the outdoor lifestyle. The family room features open views to the patio, thanks to beautiful sliding doors, and a cozy fireplace enhances the ambiance. The designer kitchen is a focal point of the home, with a huge island, built-in appliances, and an eat-in breakfast area with bay windows. The separate formal dining room provides an elegant space for special occasions. The master bedroom is elegantly designed, with large bay windows allowing for ample natural light. The master bath is a luxurious retreat, featuring a large walk-in shower with a rain shower head, a soaking tub, separate vanities, and a spacious walk-in closet. Throughout the home, you'll find upgrades that enhance the overall appeal, including wood-look tile flooring, quartz countertops, and upgraded cabinetry. In addition to its stunning features, this home is also situated on a greenbelt, providing privacy and a picturesque backdrop. Don't miss the opportunity to make the Caporina your dream home, combining elegance, functionality, and style in one beautiful package.
MLS Listing ID
Listed By
Map
Estimated Monthly Payment
$4,715Loan Amount
$598,491This calculator is illustrative, but your unique situation will best be served by seeking out a purchase budget pre-approval from a reputable mortgage provider. Start My Mortgage Application can provide you an approval within 48hrs.
Home Facts
Bathroom
Kitchen
Appliances
- Private Garbage Service
- Built-In Oven
- Washer Connection
- Dryer Connection
- Self-Cleaning Oven
- Pre-Wired for Security
- Chandelier
- Smoke Alarm
- Electric Water Heater
- Microwave Oven
- Cook Top
- Ice Maker Connection
- Gas Cooking
- Plumb for Water Softener
- Disposal
- In Wall Pest Control
- Solid Counter Tops
- Dishwasher
Roof
- Composition
Levels
- One
Cooling
- One Central
- Zoned
Pool Features
- None
Window Features
- None Remain
Exterior Features
- Double Pane Windows
- Covered Patio
- Patio Slab
- Has Gutters
- Sprinkler System
- Privacy Fence
Fireplace Features
- Not Applicable
Association Amenities
- Sports Court
- Volleyball Court
- Tennis
- Jogging Trails
- Park/Playground
- Clubhouse
- Pool
- Basketball Court
- BBQ/Grill
Accessibility Features
- First Floor Bath
- First Floor Bedroom
Flooring
- Vinyl
- Carpeting
Foundation Details
- Slab
Architectural Style
- Ranch
- Texas Hill Country
- One Story
- Traditional
Heating
- Central
- Zoned
