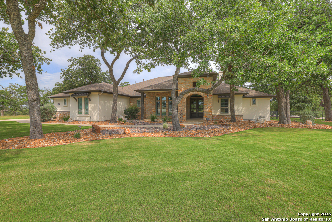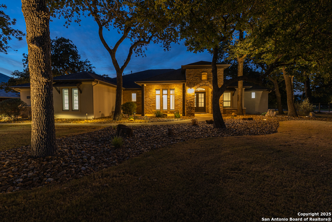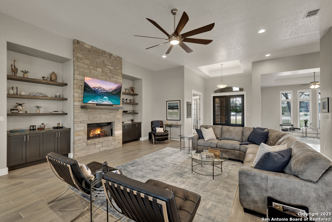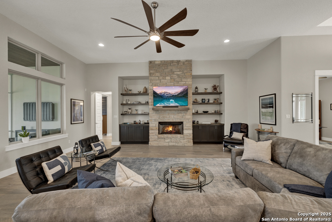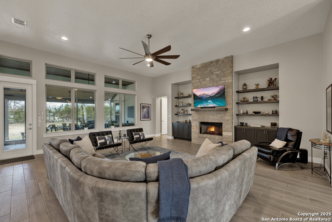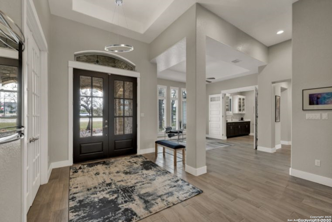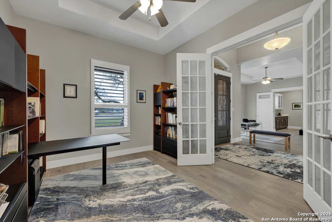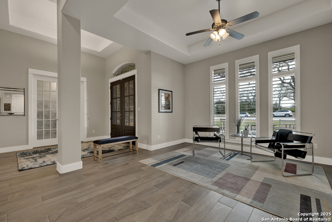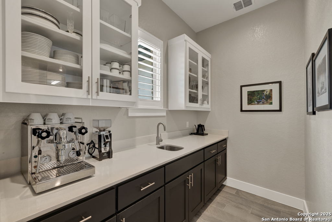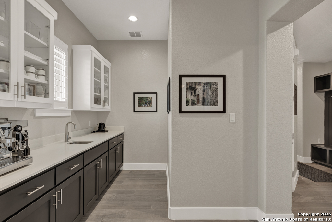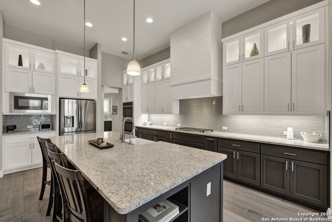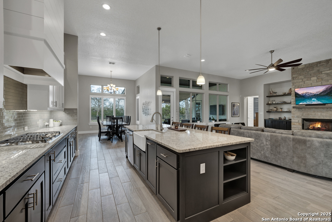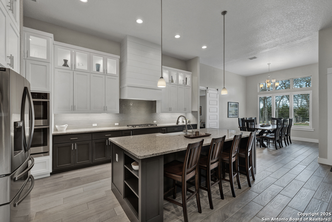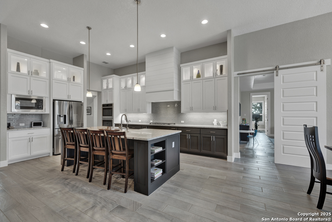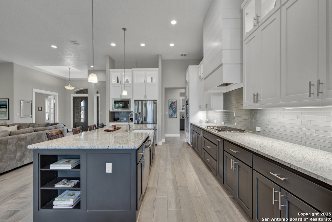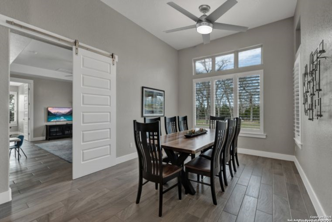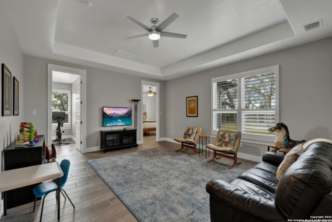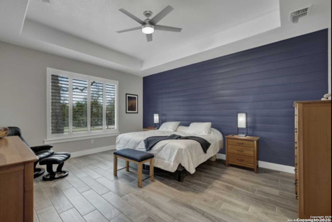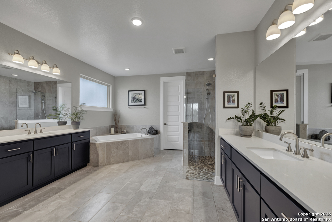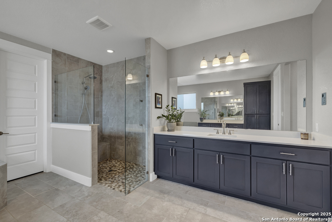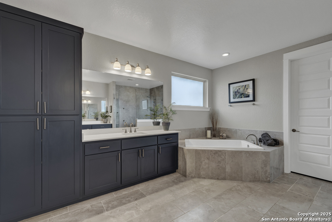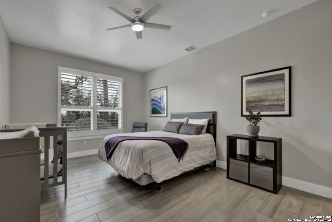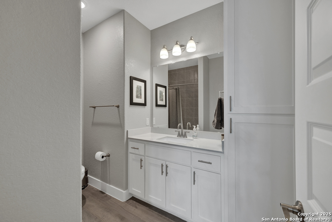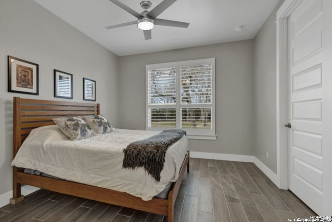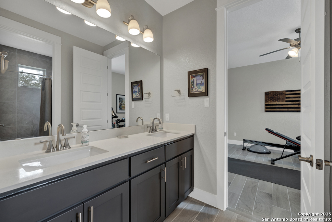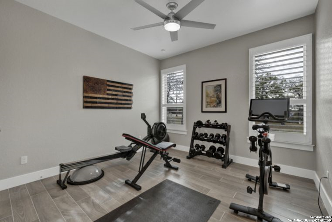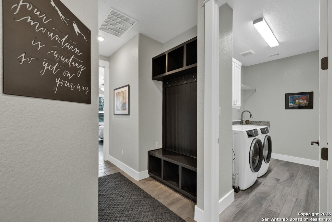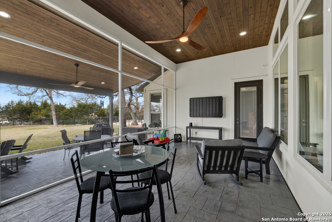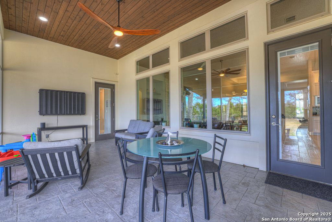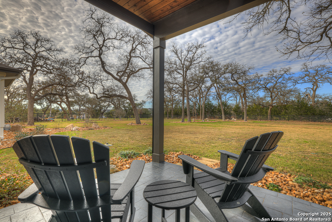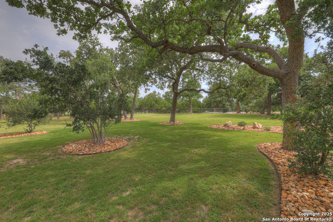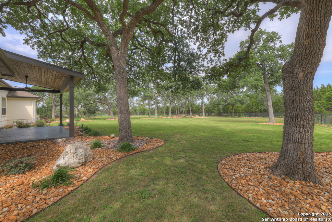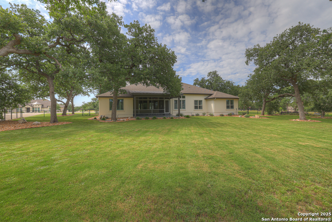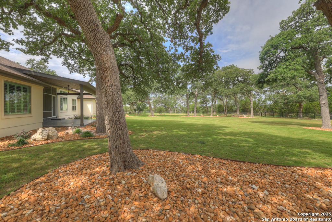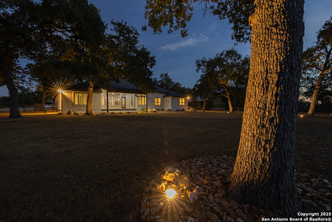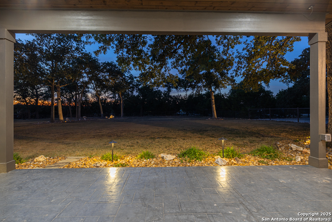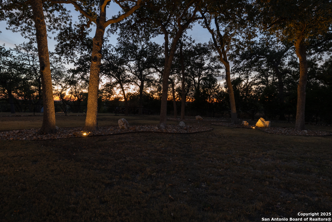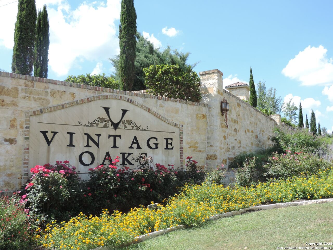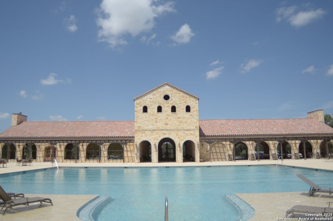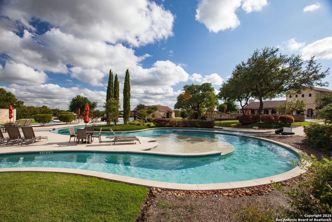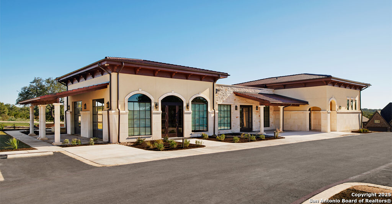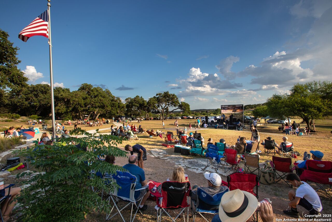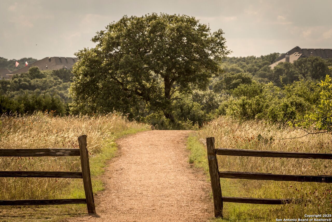Status
Market MatchUP
How this home compares to similar 4 bedroom homes in New Braunfels- Price Comparison$586,141 higher
- Home Size1271 sq. ft. larger
- Built in 2020Older than 52% of homes in New Braunfels
- New Braunfels Snapshot• 1263 active listings• 46% have 4 bedrooms• Typical 4 bedroom size: 2459 sq. ft.• Typical 4 bedroom price: $510,858
Description
Welcome to this stunning 4 bedroom, 3.5 bathroom home, a true gem in the highly desirable community of Vintage Oaks. With a perfect blend of comfort and sophistication, this home offers an inviting atmosphere for both relaxation and entertaining. The open concept living area is highlighted by custom maple floating shelves and a striking floor-to-ceiling stone fireplace with a maple mantle, creating a warm and welcoming ambiance. The spacious gourmet kitchen is a chef's dream, featuring custom cabinetry, double ovens, a gas cooktop, and a functional butler's pantry that flows seamlessly into the dining area. The luxurious primary suite is a private retreat, with a spa inspired bath designed for ultimate relaxation. One of the secondary bedrooms includes its own ensuite bath, offering added privacy and convenience. The flexible bonus room provides endless possibilities for play, work, or leisure, while the screened-in patio extends your living space outdoors, perfect for year-round enjoyment. Located in a quiet cul de sac, on a level, tree-filled lot, the fenced backyard offers both privacy and ample space for outdoor activities. The home also boasts numerous upgrades, including fresh paint throughout, two in-home dehumidifiers for added comfort, and a garage with a durable polyaspartic floor coating. This exquisite home is the perfect combination of beauty, function and luxury! Vintage Oaks offers resort-style amenities that include pools, a lazy river, sports courts, walking trails, a clubhouse, and a state-of-the-art 6,000+ square foot fitness center. For community gatherings and events, Timber Ridge Park is a favorite destination for concerts and festivities!
MLS Listing ID
Listed By
Map
Estimated Monthly Payment
$9,088Loan Amount
$1,042,150This calculator is illustrative, but your unique situation will best be served by seeking out a purchase budget pre-approval from a reputable mortgage provider. Start My Mortgage Application can provide you an approval within 48hrs.
Home Facts
Bathroom
Kitchen
Appliances
- Gas Cooking
- Built-In Oven
- Solid Counter Tops
- 2+ Water Heater Units
- Disposal
- Cook Top
- Garage Door Opener
- Security System (Owned)
- Ice Maker Connection
- Microwave Oven
- Carbon Monoxide Detector
- Smoke Alarm
- Ceiling Fans
- Washer Connection
- Pre-Wired for Security
- Dryer Connection
- Self-Cleaning Oven
- Water Softener (owned)
- Private Garbage Service
- Double Ovens
- Chandelier
- Plumb for Water Softener
- Gas Water Heater
- Dishwasher
- Custom Cabinets
Roof
- Composition
Levels
- One
Cooling
- Two Central
Pool Features
- None
Window Features
- All Remain
Other Structures
- None
Exterior Features
- Special Yard Lighting
- Patio Slab
- Has Gutters
- Ranch Fence
- Sprinkler System
- Covered Patio
- Double Pane Windows
- Screened Porch
- Mature Trees
- Solar Screens
Fireplace Features
- Gas
- Stone/Rock/Brick
- Gas Logs Included
- Gas Starter
- One
- Living Room
Association Amenities
- Tennis
- Sports Court
- Volleyball Court
- Park/Playground
- Pool
- Bike Trails
- BBQ/Grill
- Basketball Court
- Clubhouse
- Jogging Trails
Accessibility Features
- First Floor Bedroom
- Int Door Opening 32"+
- No Stairs
- 2+ Access Exits
- Level Lot
- 36 inch or more wide halls
- Doors-Pocket
- No Carpet
- First Floor Bath
- Ext Door Opening 36"+
- Stall Shower
- Level Drive
- Entry Slope less than 1 foot
- Doors-Swing-In
Flooring
- Ceramic Tile
Foundation Details
- Slab
Architectural Style
- Texas Hill Country
- One Story
Heating
- 2 Units
