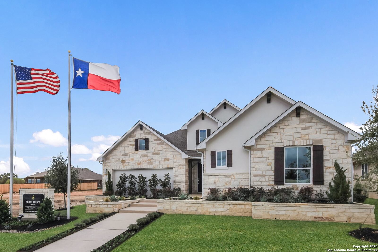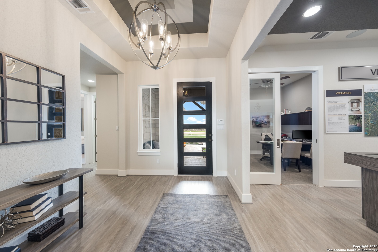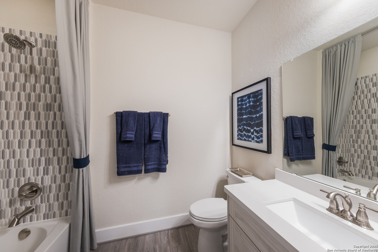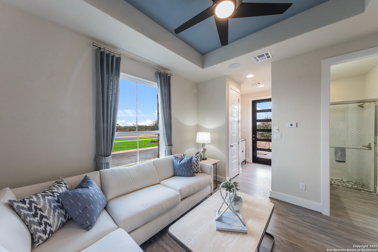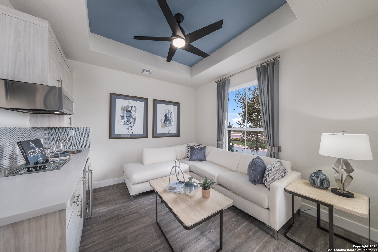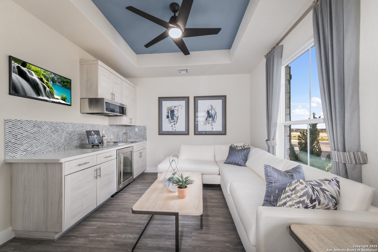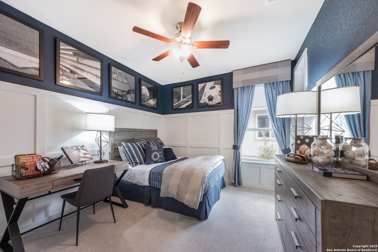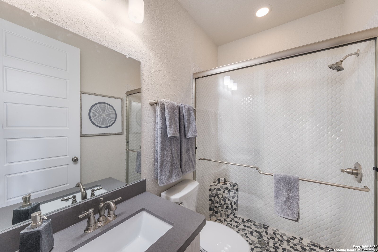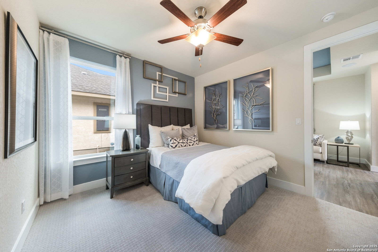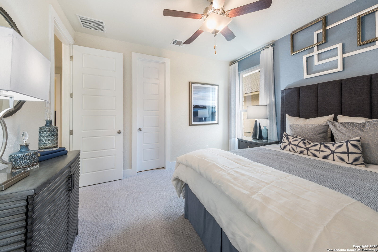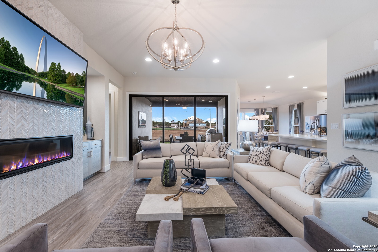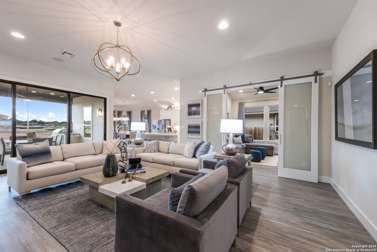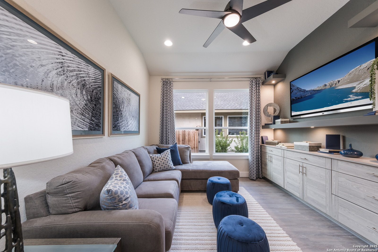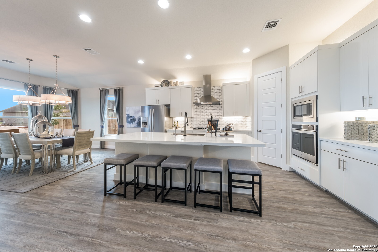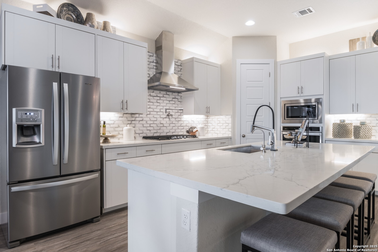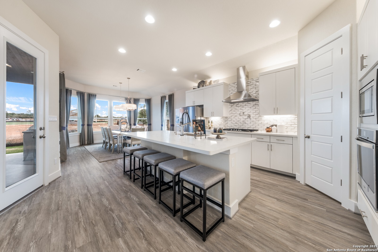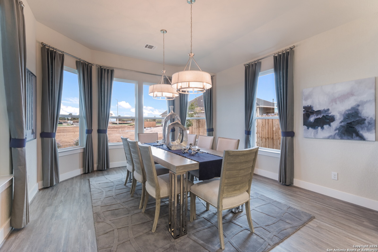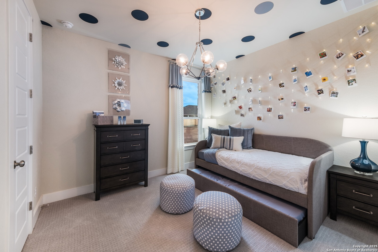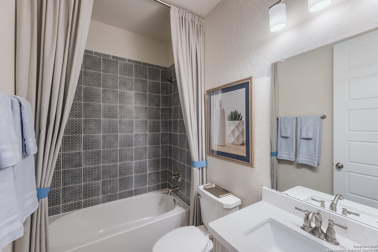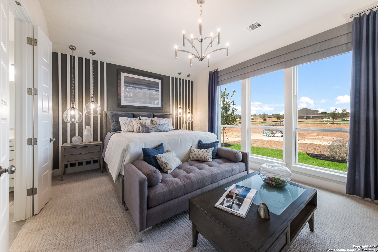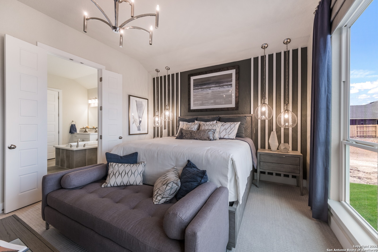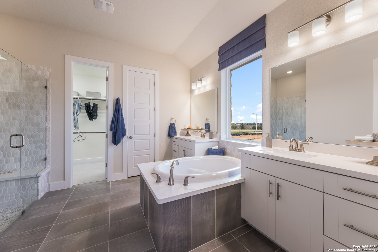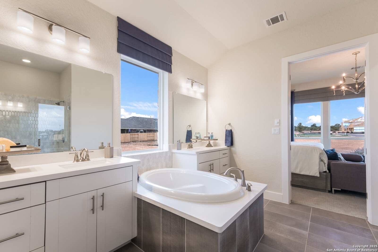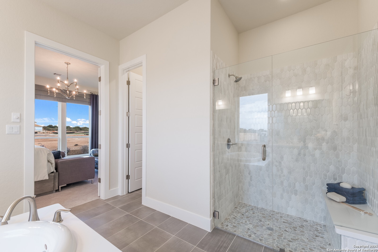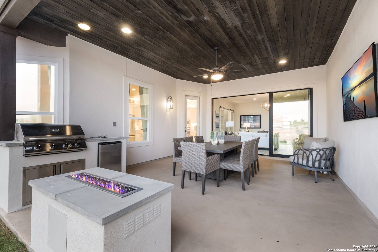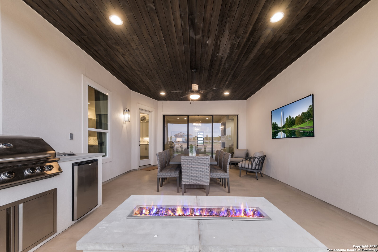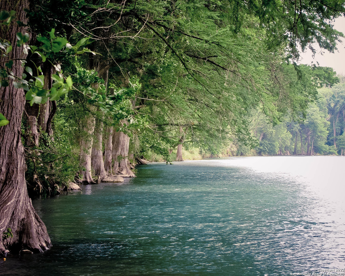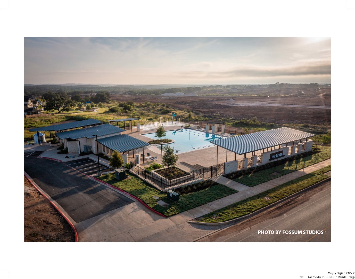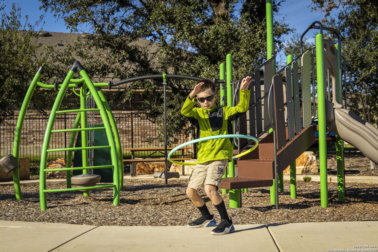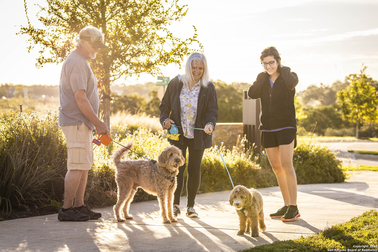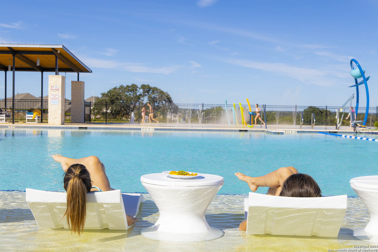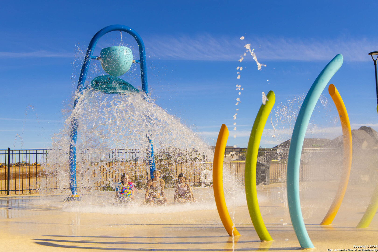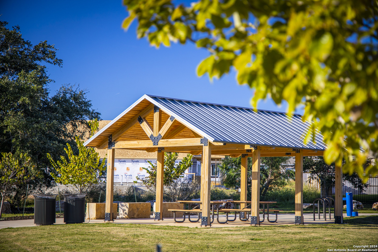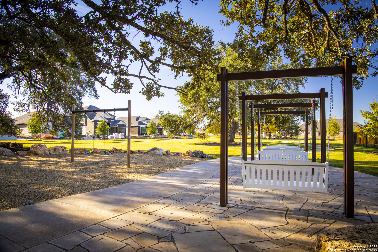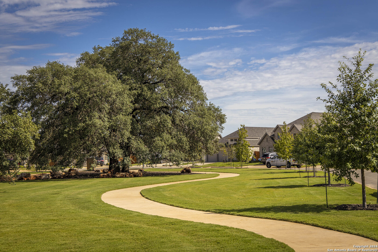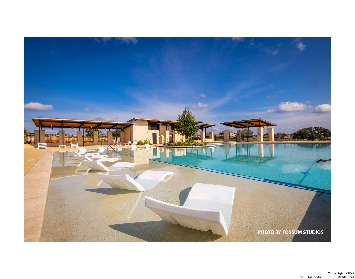Status
Market MatchUP
How this home compares to similar 4 bedroom homes in New Braunfels- Price Comparison$189,131 higher
- Home Size382 sq. ft. larger
- Built in 2019Older than 56% of homes in New Braunfels
- New Braunfels Snapshot• 1263 active listings• 46% have 4 bedrooms• Typical 4 bedroom size: 2459 sq. ft.• Typical 4 bedroom price: $510,858
Description
** MODEL AVAILABLE ** Indulge in the luxurious comfort of this exquisitely designed 4-bedroom, 4-bathroom home, complete with a dedicated study for work or leisure. The focal point of this residence is its expansive kitchen, featuring an enlarged island, pristine white cabinetry, and top-of-the-line built-in appliances, all complemented by elegant luxury vinyl plank flooring. Retreat to the sizable master suite, where relaxation awaits in the form of an oversized shower, indulgent garden tub, and a spacious closet. Needing an extra living room for guest or in-laws.. this home host a casita! Fully equipped with sink, fridge, microwave and a second entrance!!
MLS Listing ID
Listed By
Map
Estimated Monthly Payment
$5,224Loan Amount
$664,991This calculator is illustrative, but your unique situation will best be served by seeking out a purchase budget pre-approval from a reputable mortgage provider. Start My Mortgage Application can provide you an approval within 48hrs.
Home Facts
Bathroom
Kitchen
Appliances
- Washer Connection
- Gas Grill
- Dryer Connection
- Smoke Alarm
- City Garbage service
- Garage Door Opener
- In Wall Pest Control
- Custom Cabinets
- Dishwasher
- Built-In Oven
- Stove/Range
- Pre-Wired for Security
- Carbon Monoxide Detector
- Microwave Oven
- Ceiling Fans
- Ice Maker Connection
- Gas Cooking
- Plumb for Water Softener
- Solid Counter Tops
- Gas Water Heater
Roof
- Composition
Levels
- One
Cooling
- One Central
Pool Features
- None
Window Features
- None Remain
Exterior Features
- Covered Patio
Fireplace Features
- Living Room
Association Amenities
- Bike Trails
- Clubhouse
- BBQ/Grill
- Pool
- Jogging Trails
- Park/Playground
Accessibility Features
- First Floor Bath
- Doors-Swing-In
- First Floor Bedroom
Flooring
- Vinyl
- Ceramic Tile
- Carpeting
Foundation Details
- Slab
Architectural Style
- Traditional
- Texas Hill Country
- One Story
Heating
- Central
