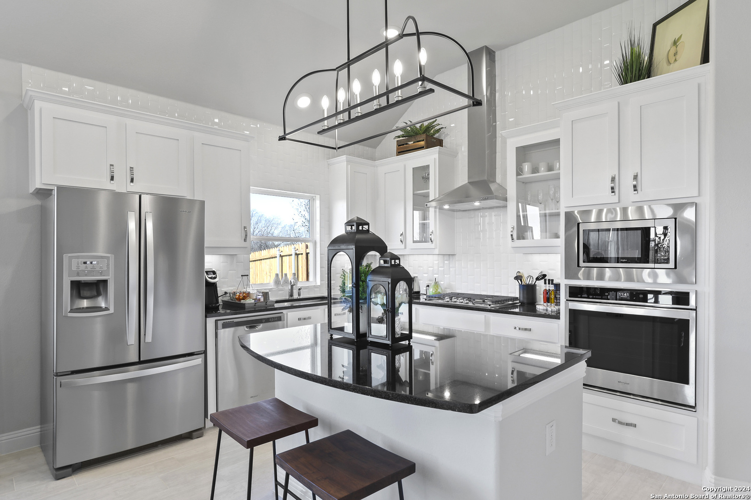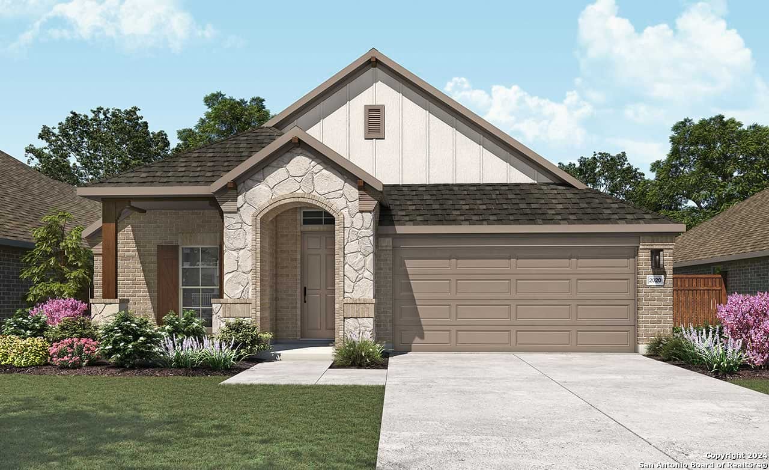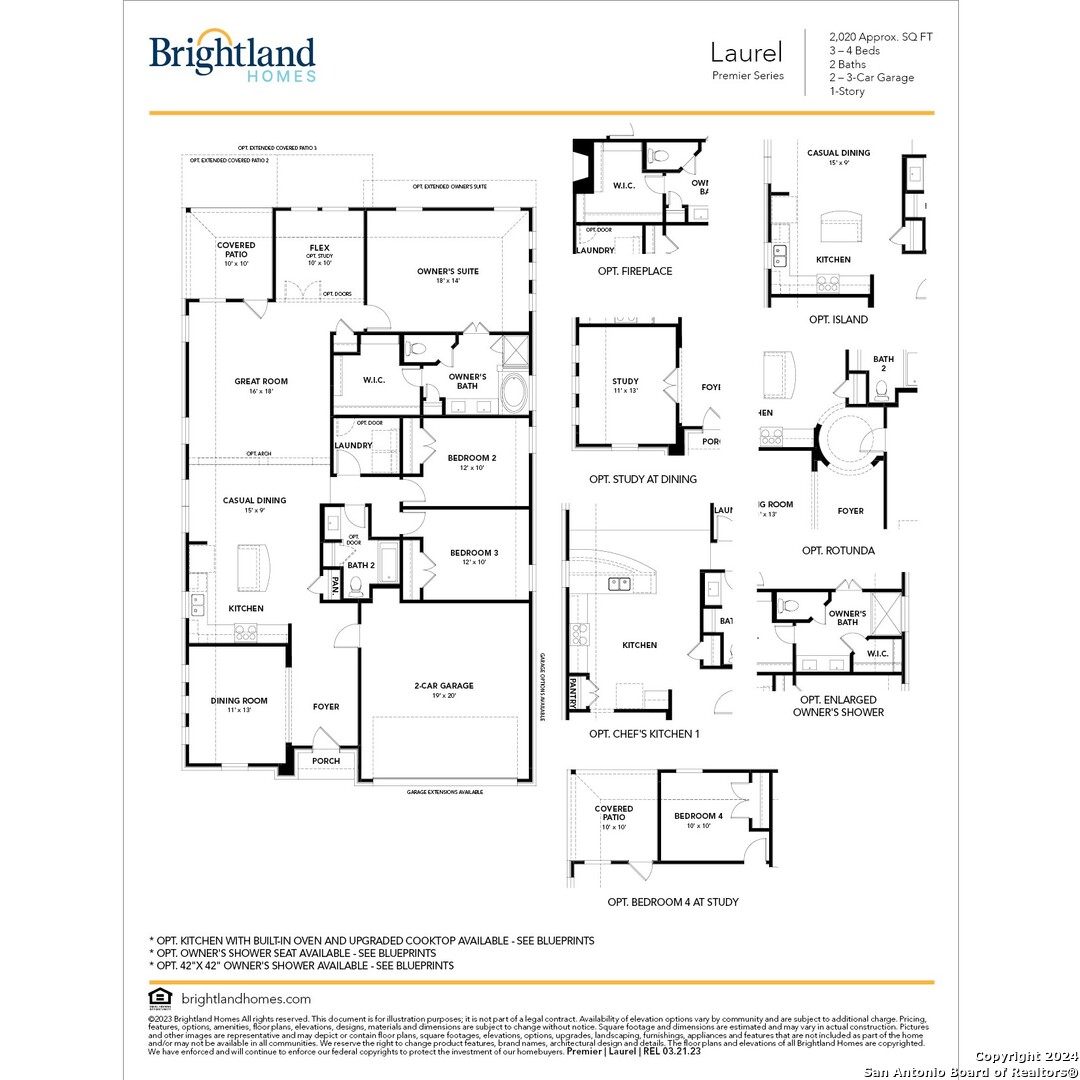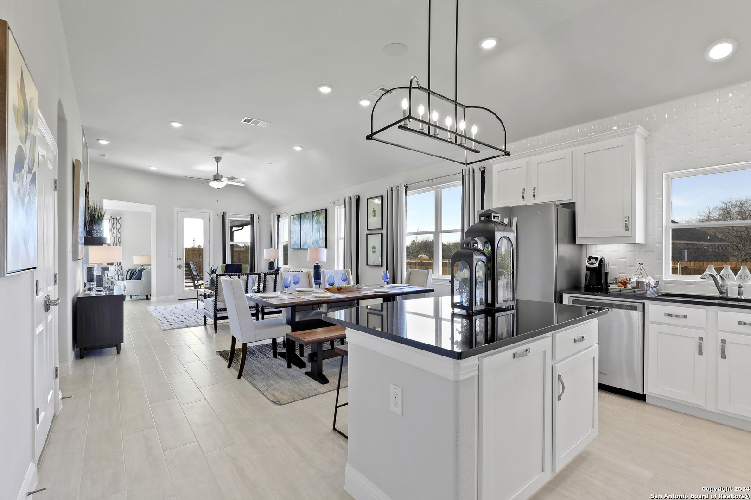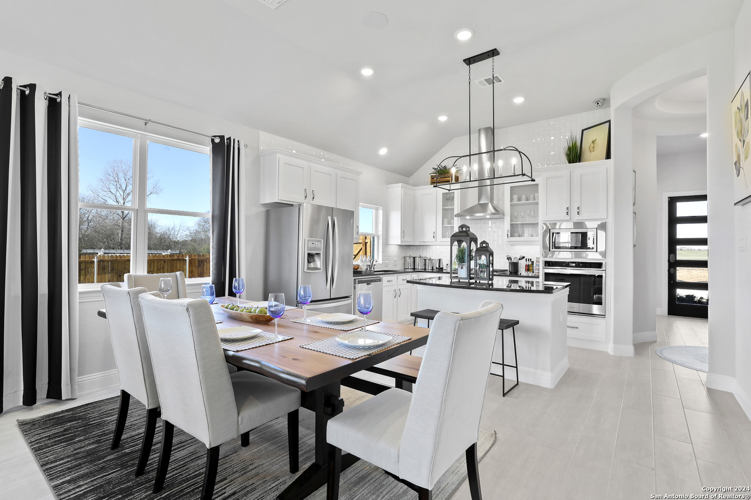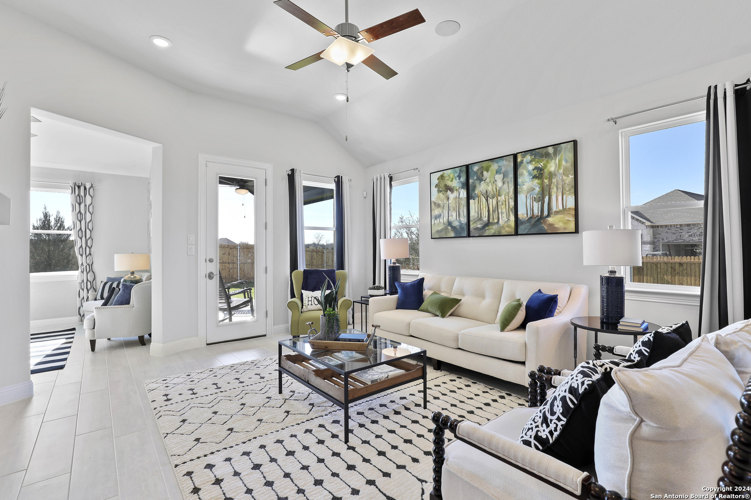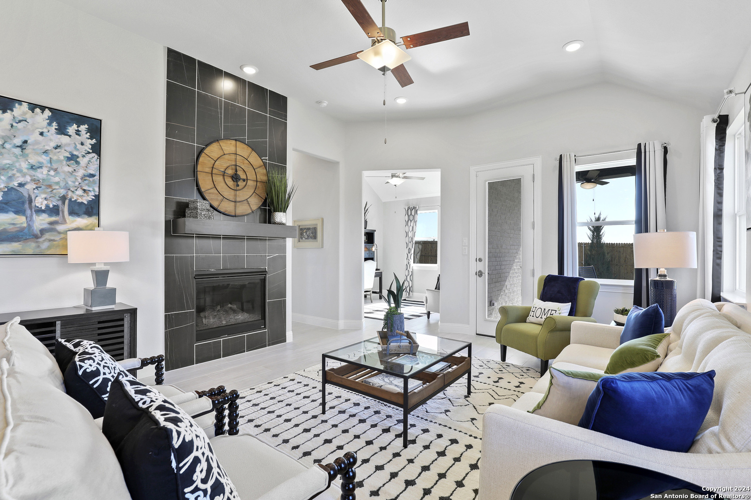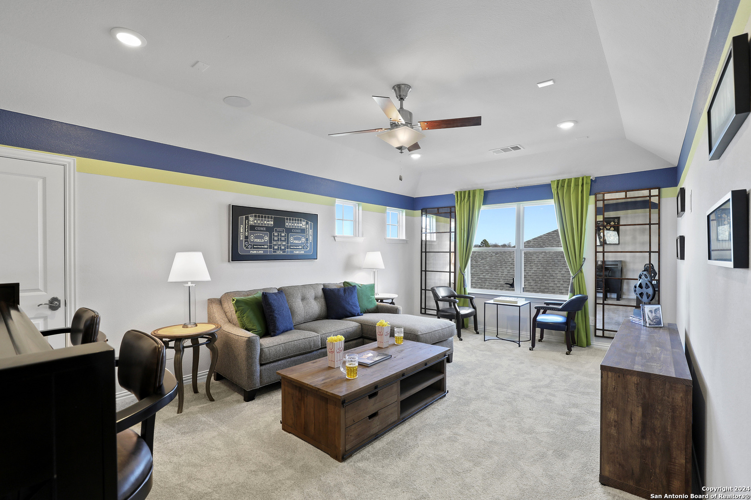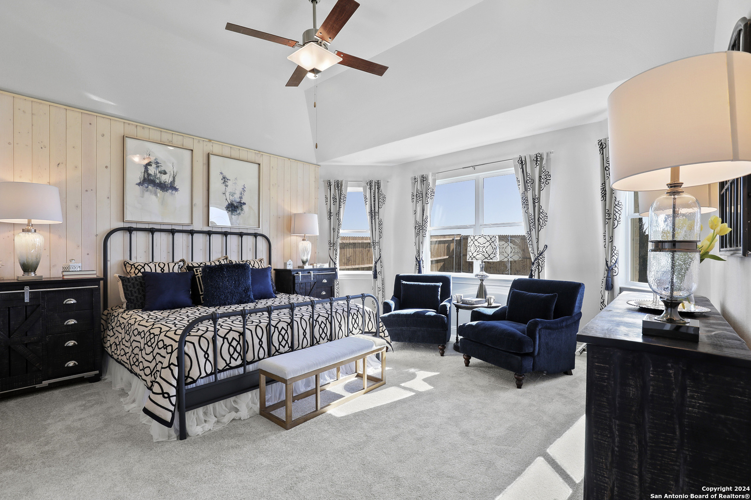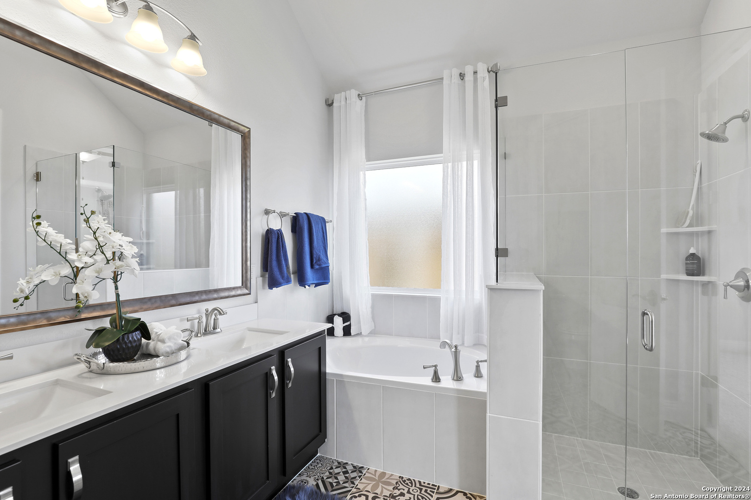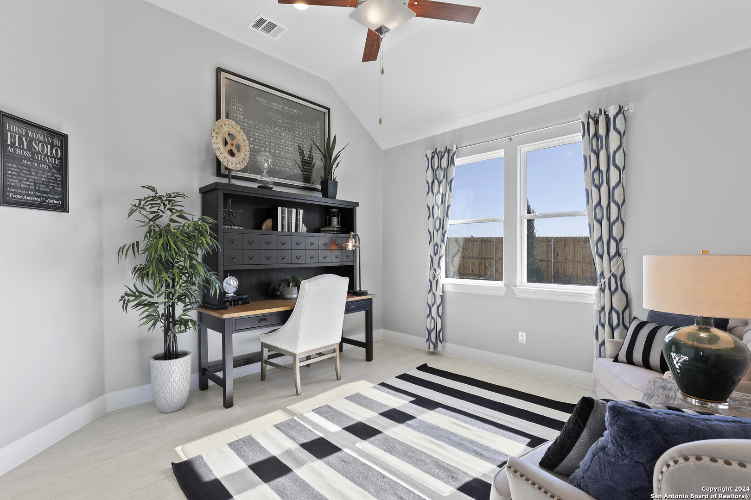Status
Market MatchUP
How this home compares to similar 3 bedroom homes in New Braunfels- Price Comparison$34,404 higher
- Home Size9 sq. ft. smaller
- Built in 2024Newer than 87% of homes in New Braunfels
- New Braunfels Snapshot• 1282 active listings• 44% have 3 bedrooms• Typical 3 bedroom size: 2025 sq. ft.• Typical 3 bedroom price: $395,585
Description
NEWLY RELEASED FIELD MODEL FOR SALE (real property so it's been listed but is NOW AVAILABLE FOR FULL MARKETING) Upgraded Kitchen, Extended Covered Patio. Do not miss your opportunity to own this stunning Laurel floor plan by Brightland Homes, located in the highly sought after Meyer Ranch community. This thoughtfully designed one story home offers three bedrooms, two bathrooms, and a private study in place of a formal dining room. The upgraded kitchen features a ninety degree rotated island facing the casual dining area, granite countertops, forty two inch cabinets with crown moulding, built in oven and microwave cabinet, gas cooktop with vent hood, and a spacious pantry. The owner's suite includes a ceiling fan, a large tiled shower, separate garden tub, double vanity, linen storage, private toilet, and an expansive closet. Exterior highlights include upgraded stone masonry, an extended covered patio, six foot privacy fence with gate, full yard landscaping, irrigation system, and rain sensor. Residents of Meyer Ranch enjoy award winning amenities such as The Hall event space, a resort style pool, playground, and scenic trails. Schedule your tour today.
MLS Listing ID
Listed By
Map
Estimated Monthly Payment
$3,226Loan Amount
$408,491This calculator is illustrative, but your unique situation will best be served by seeking out a purchase budget pre-approval from a reputable mortgage provider. Start My Mortgage Application can provide you an approval within 48hrs.
Home Facts
Bathroom
Kitchen
Appliances
- Carbon Monoxide Detector
- Garage Door Opener
- Self-Cleaning Oven
- Dishwasher
- Gas Cooking
- Plumb for Water Softener
- Pre-Wired for Security
- Built-In Oven
- In Wall Pest Control
- Microwave Oven
- Smoke Alarm
- Washer Connection
- Ceiling Fans
- Dryer Connection
- Ice Maker Connection
- Vent Fan
- Disposal
- Gas Water Heater
Roof
- Composition
Levels
- One
Cooling
- One Central
Pool Features
- None
Window Features
- All Remain
Exterior Features
- Double Pane Windows
- Sprinkler System
- Privacy Fence
- Has Gutters
- Covered Patio
Fireplace Features
- Not Applicable
Association Amenities
- Pool
- Park/Playground
- Jogging Trails
- Clubhouse
Flooring
- Ceramic Tile
- Carpeting
- Wood
- Vinyl
Foundation Details
- Slab
Architectural Style
- Traditional
- One Story
Heating
- 1 Unit
- Central
