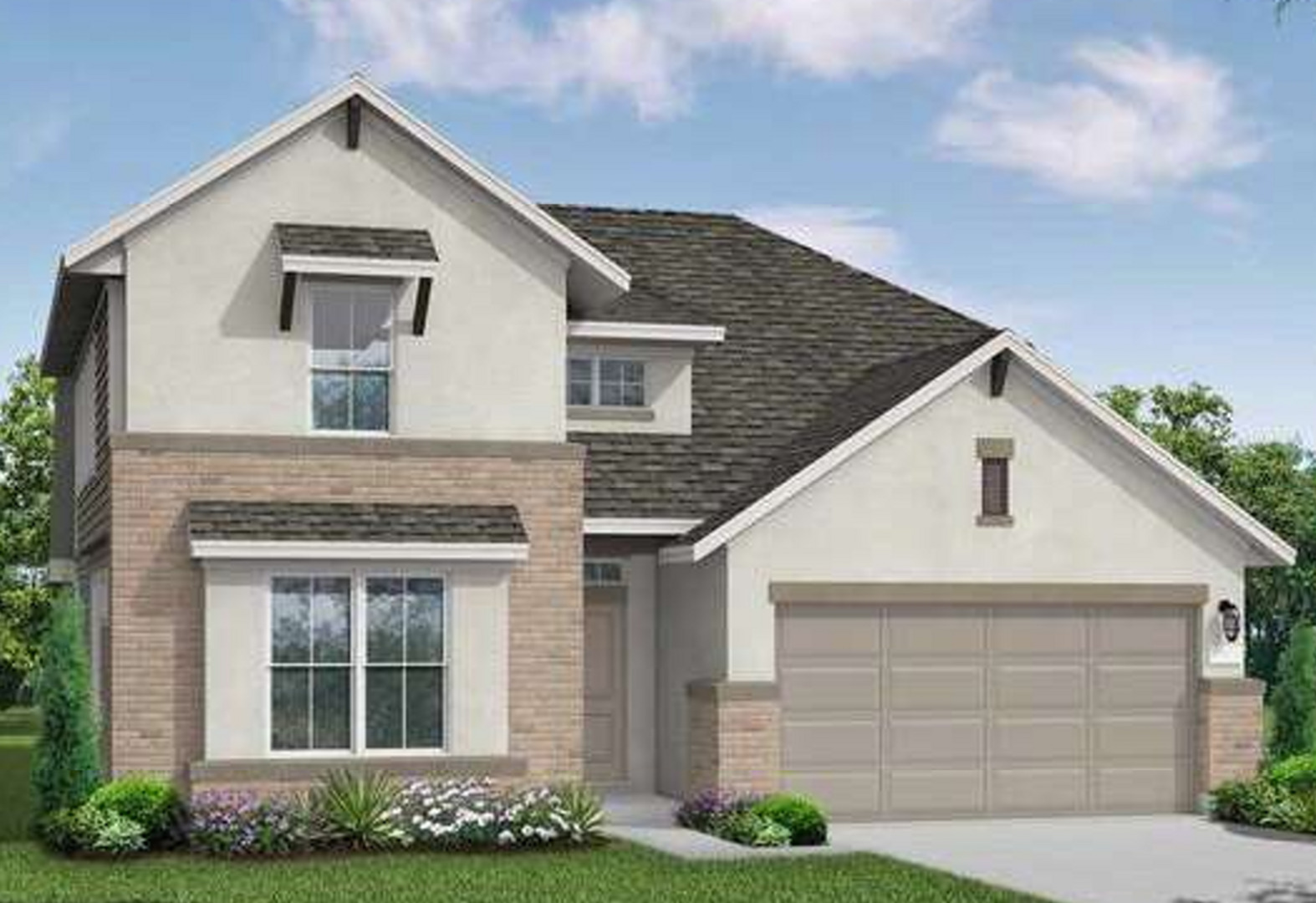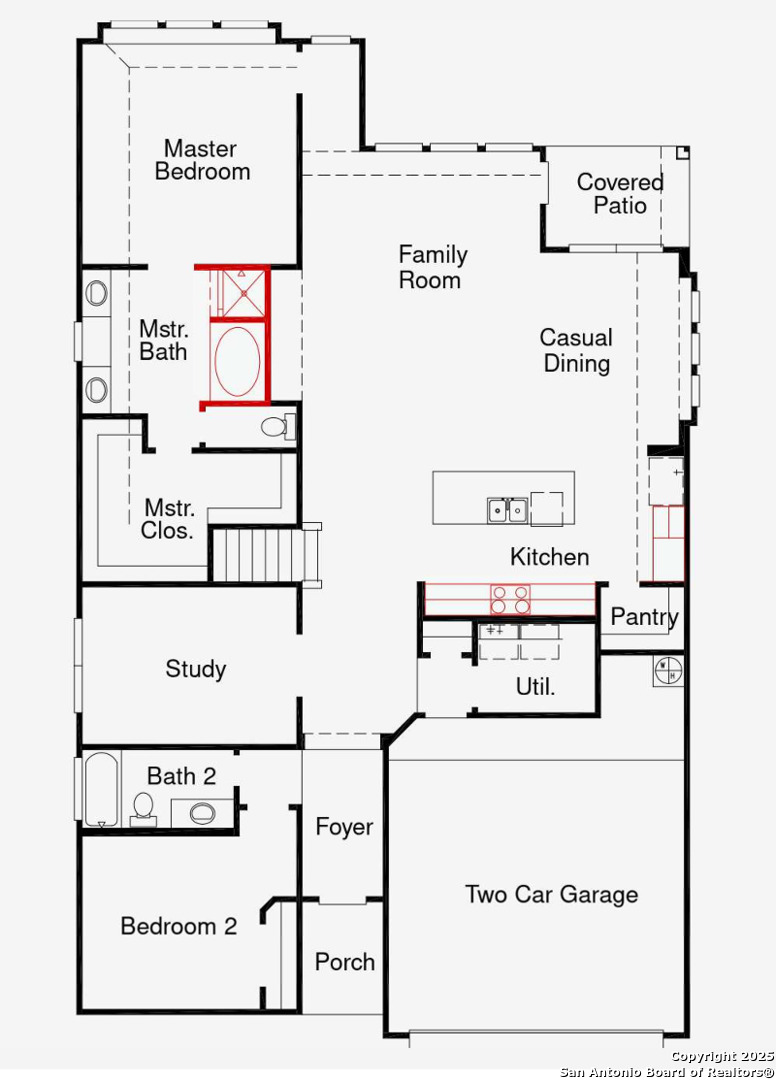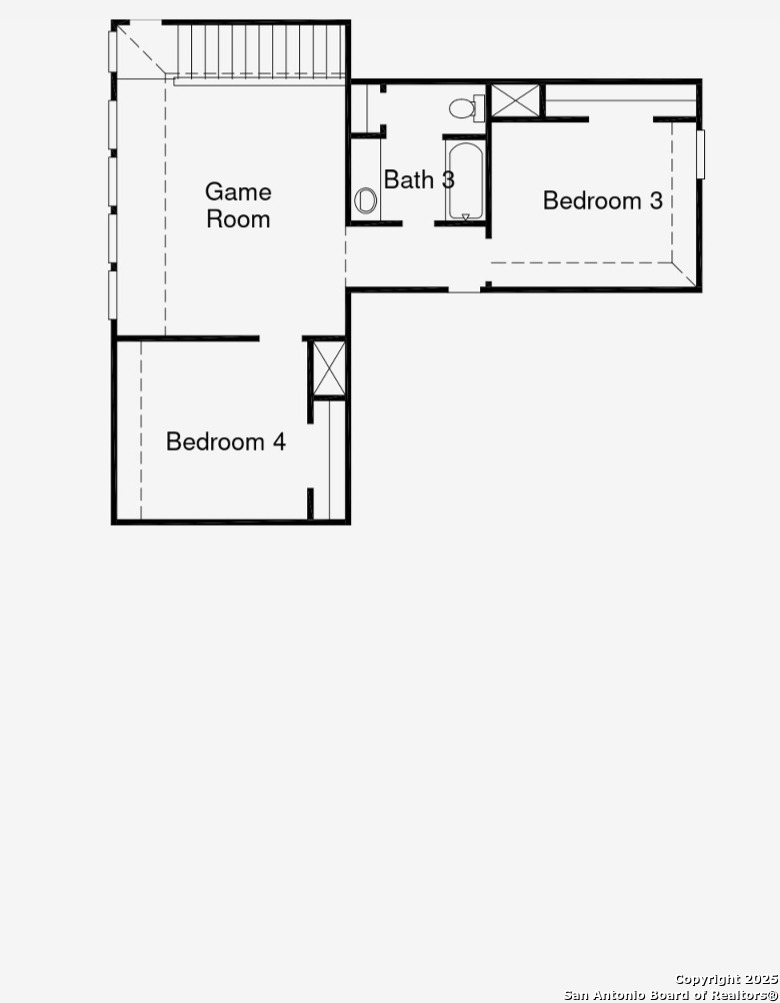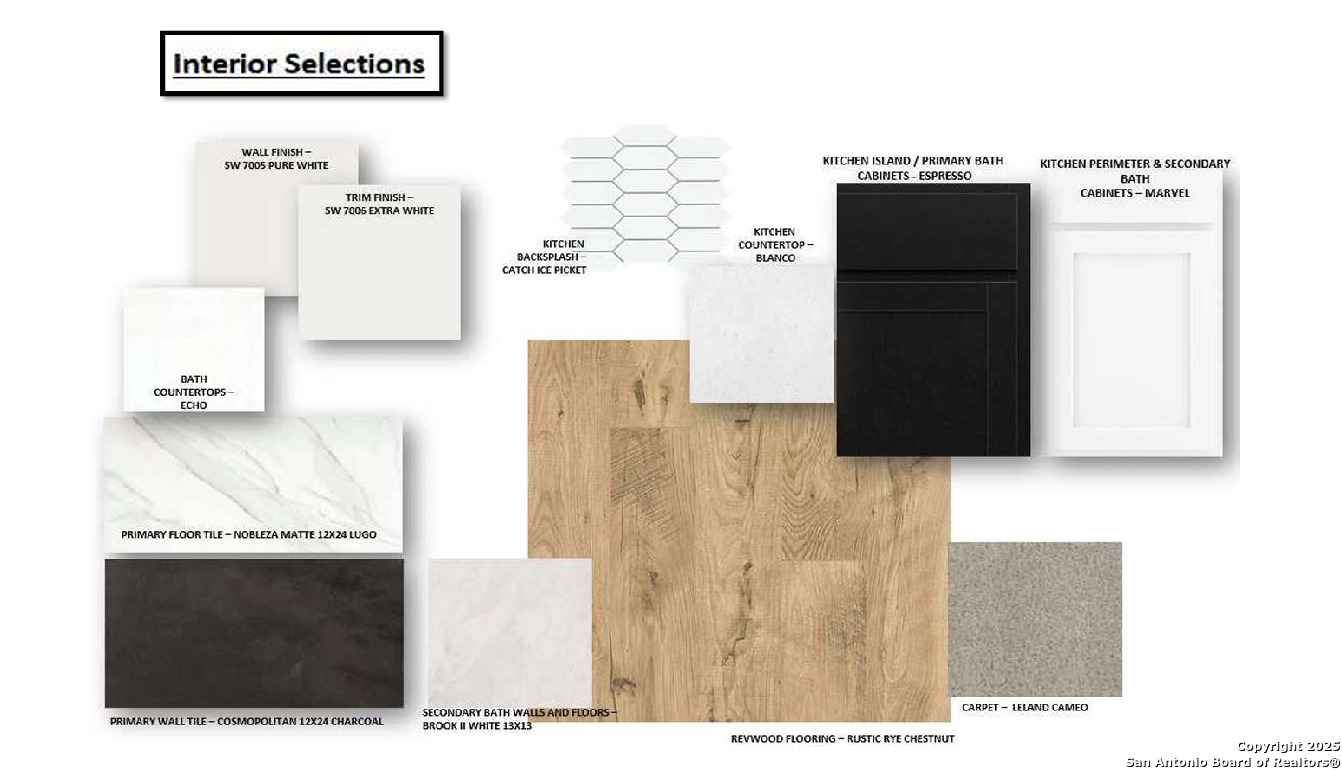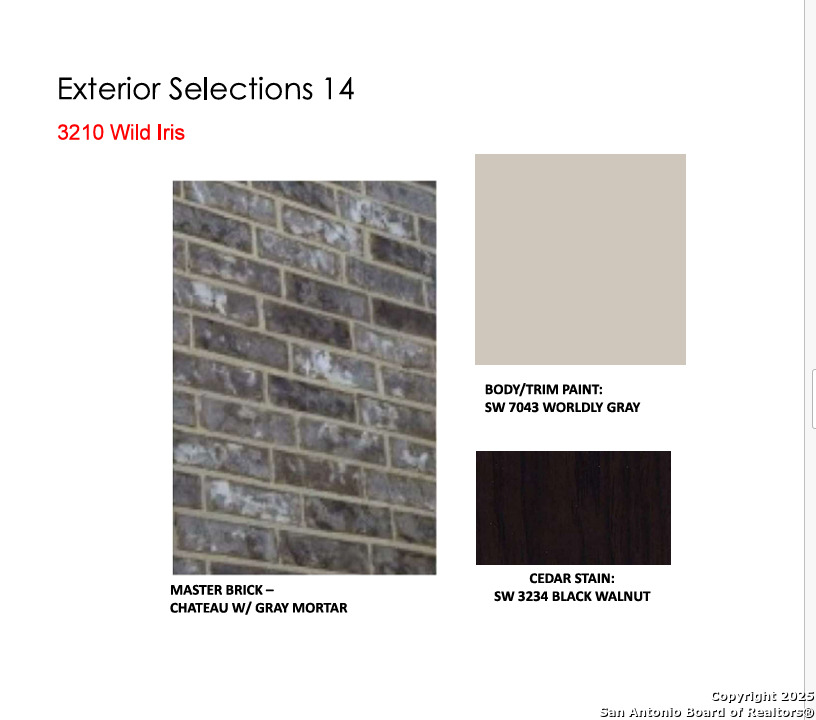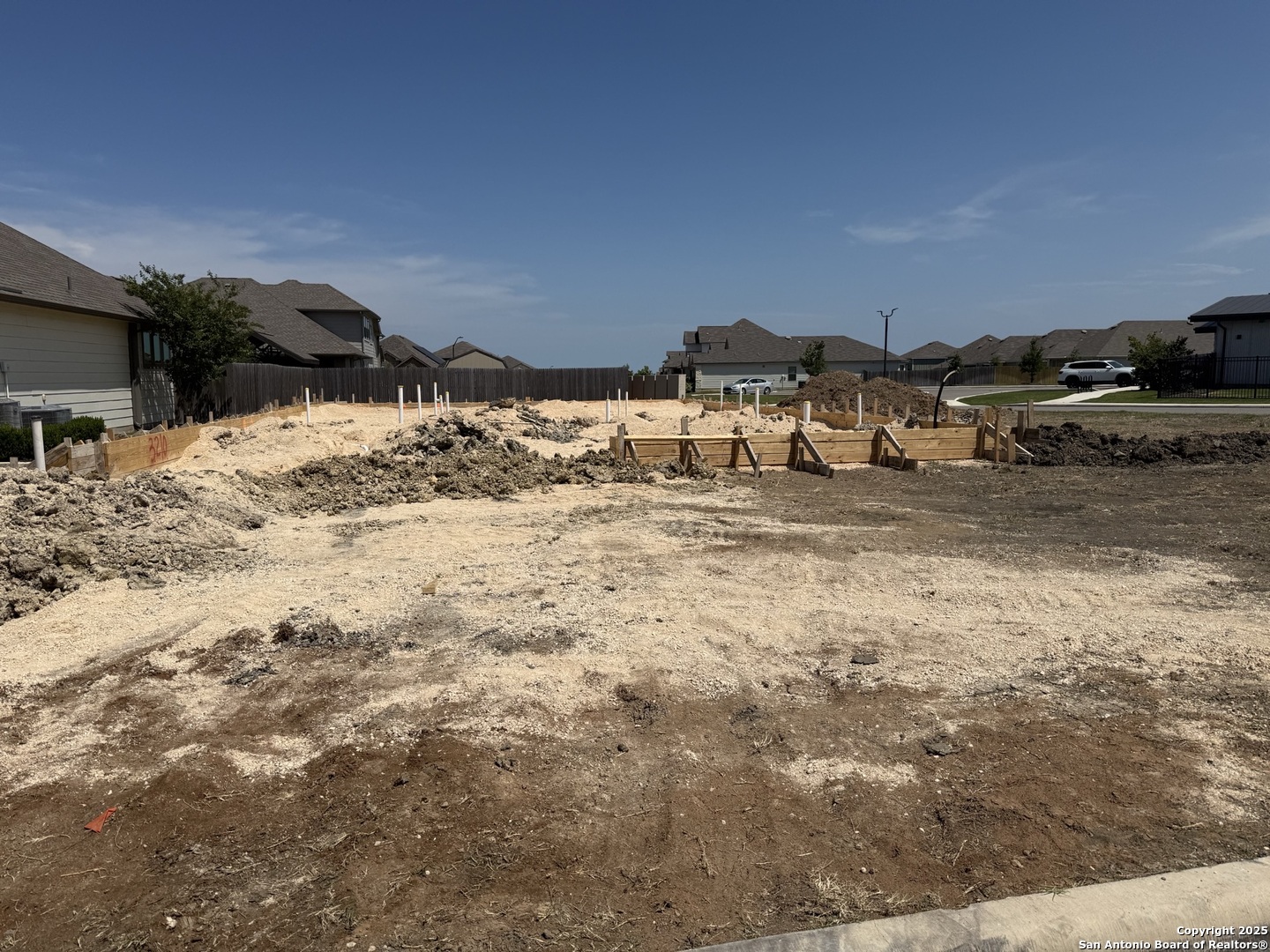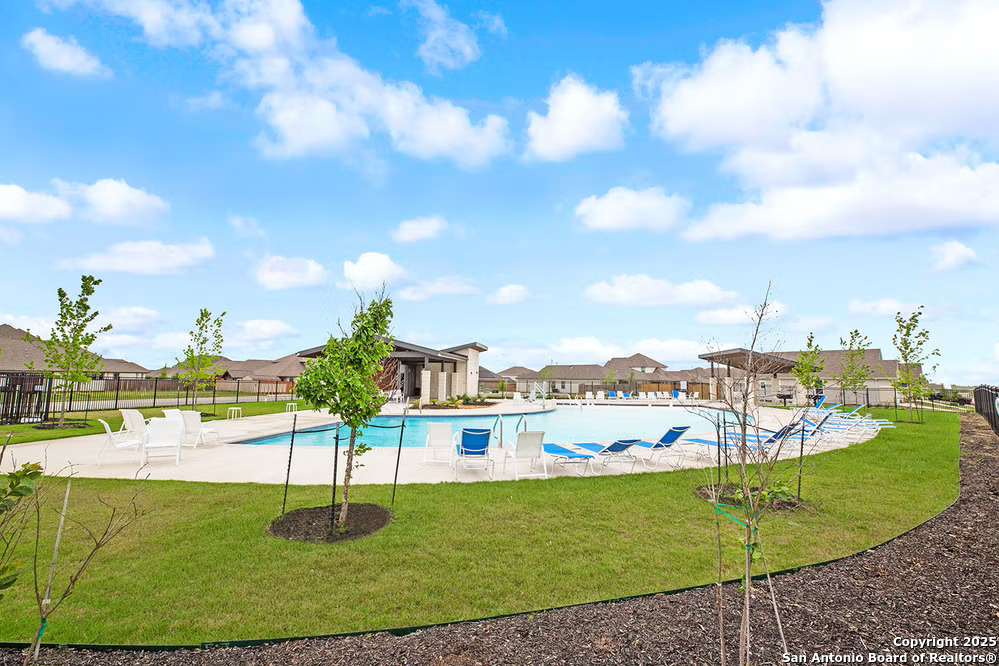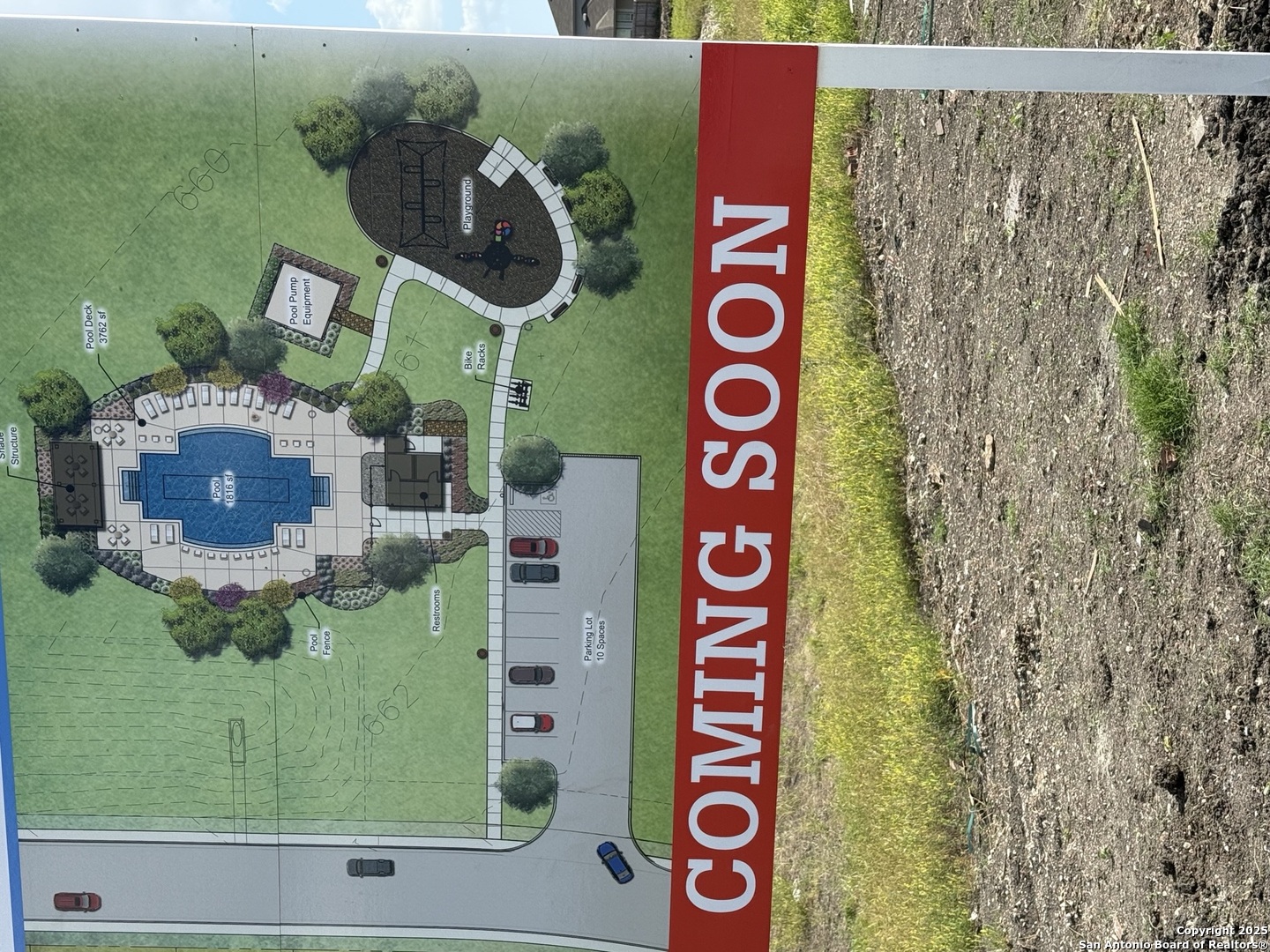Status
Market MatchUP
How this home compares to similar 4 bedroom homes in New Braunfels- Price Comparison$60,869 lower
- Home Size86 sq. ft. larger
- Built in 2025One of the newest homes in New Braunfels
- New Braunfels Snapshot• 1263 active listings• 46% have 4 bedrooms• Typical 4 bedroom size: 2459 sq. ft.• Typical 4 bedroom price: $510,858
Description
The Sealy floorplan in Overlook at Creekside offers a thoughtfully designed two-story layout, perfectly blending comfort and practicality. With 4 bedrooms and 3 bathrooms, this home caters to growing families or those needing extra space. The primary suite is located on the first floor, offering a private retreat with a spacious en-suite bathroom and walk-in closet. A study off the foyer provides a dedicated workspace, while the open-concept family room, casual dining area, and modern kitchen create a central hub for daily living and entertaining. Upstairs, you'll find additional bedrooms, a full bathroom, and a game room, perfect for relaxation or recreation. The two-car garage and covered patio complete the design, offering convenience and outdoor enjoyment. The Sealy floorplan combines function and style, ensuring every corner of the home serves your needs. The home is conveniently located on a corner lot! Across the street is a beautiful community pool offering hours of relaxation and hanging out with friends! A second pool and playscape is located at the back of the community. Resolute Baptist Hospital, Buc-ees and Creekside Shopping complex are approximately 1 mile down the road!
MLS Listing ID
Listed By
Map
Estimated Monthly Payment
$3,373Loan Amount
$427,491This calculator is illustrative, but your unique situation will best be served by seeking out a purchase budget pre-approval from a reputable mortgage provider. Start My Mortgage Application can provide you an approval within 48hrs.
Home Facts
Bathroom
Kitchen
Appliances
- Built-In Oven
- Washer Connection
- Dryer Connection
- Smoke Alarm
- Electric Water Heater
- Microwave Oven
- Cook Top
- Ice Maker Connection
- Plumb for Water Softener
- Disposal
- Dishwasher
Roof
- Composition
Levels
- Two
Cooling
- One Central
- Heat Pump
Pool Features
- None
Window Features
- None Remain
Fireplace Features
- Not Applicable
Association Amenities
- Park/Playground
- Pool
Accessibility Features
- First Floor Bath
- First Floor Bedroom
Flooring
- Wood
- Laminate
- Ceramic Tile
- Carpeting
Foundation Details
- Slab
Architectural Style
- Two Story
Heating
- Heat Pump
- 1 Unit
- Central
