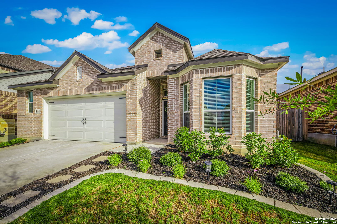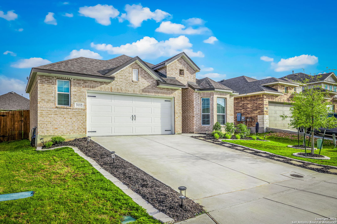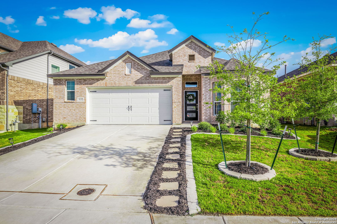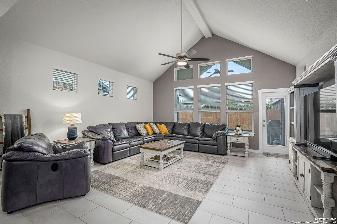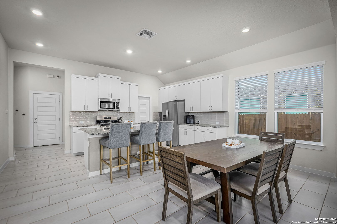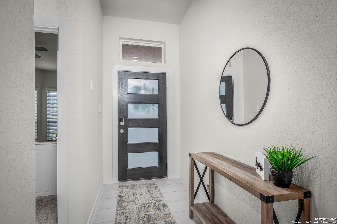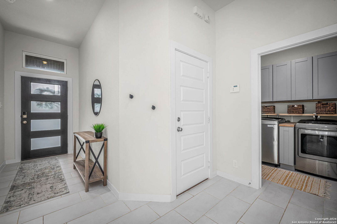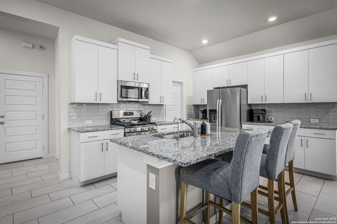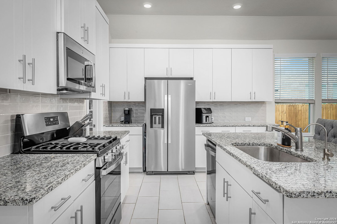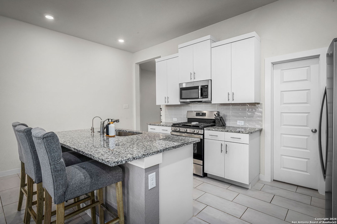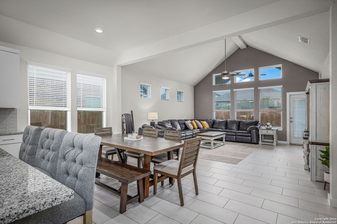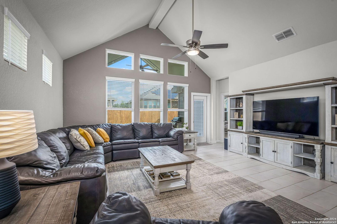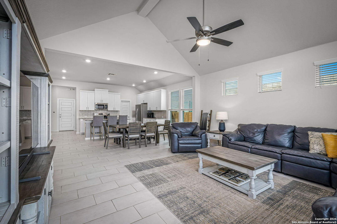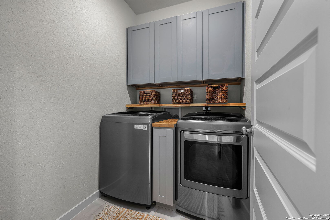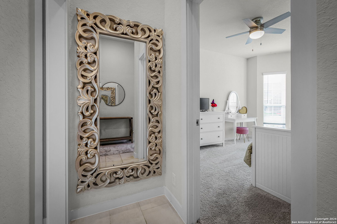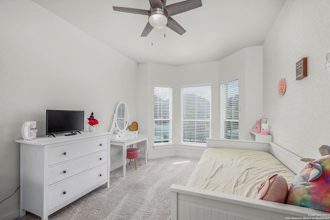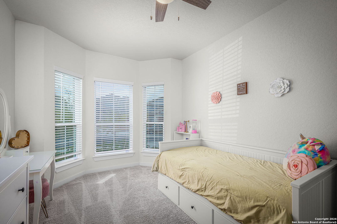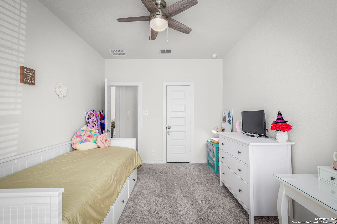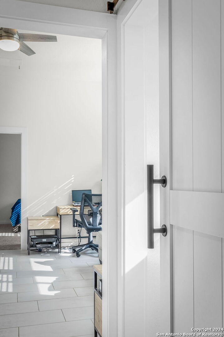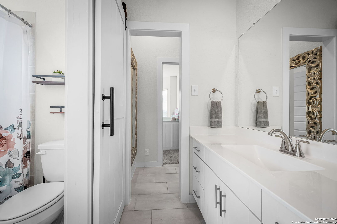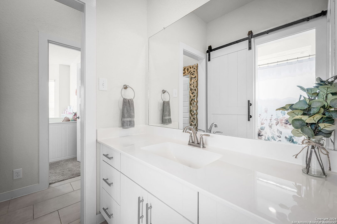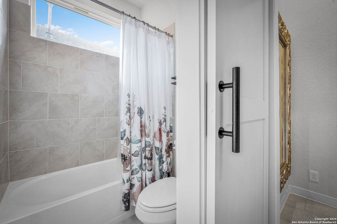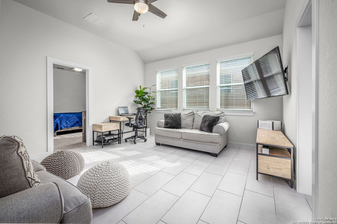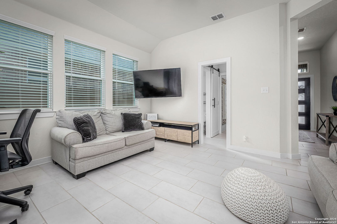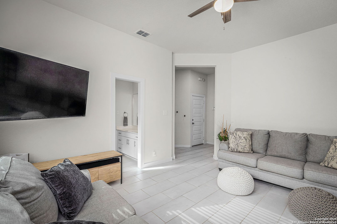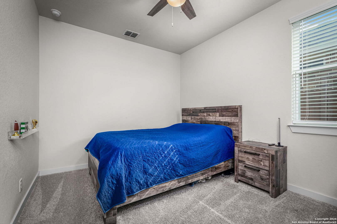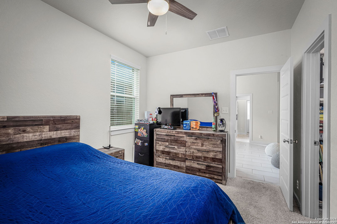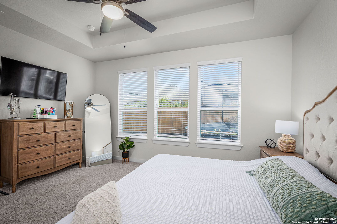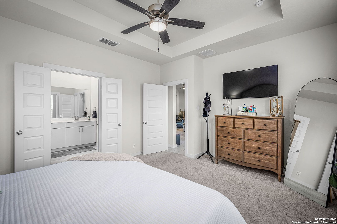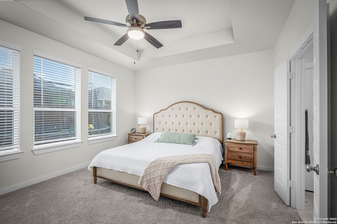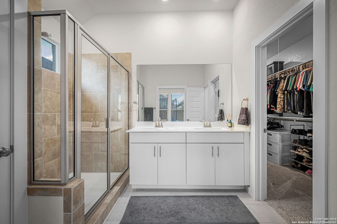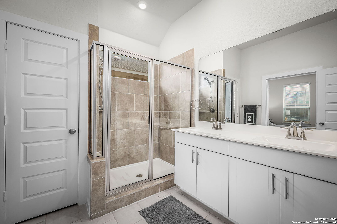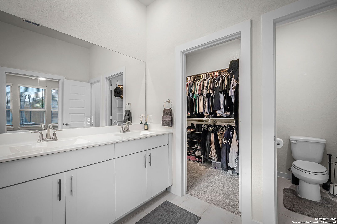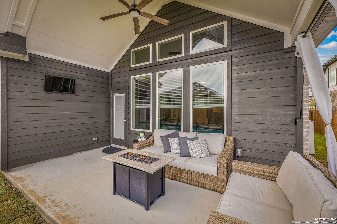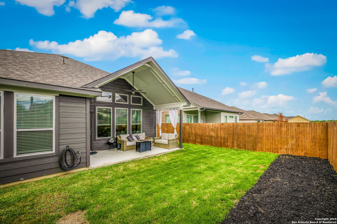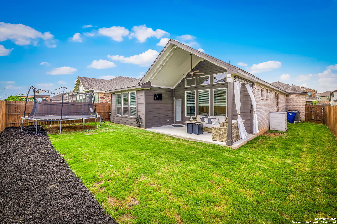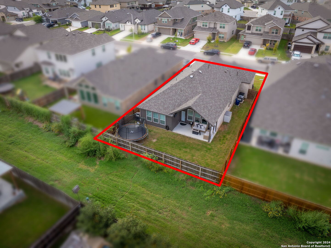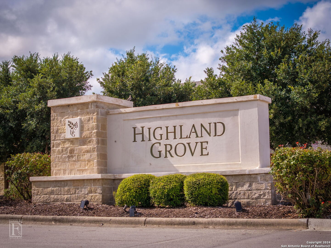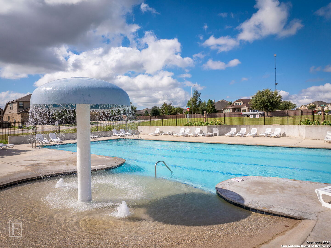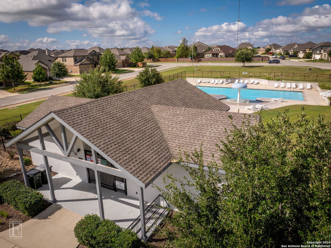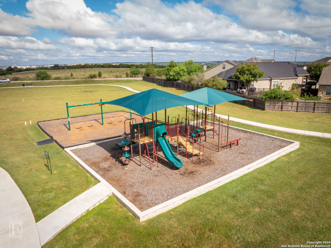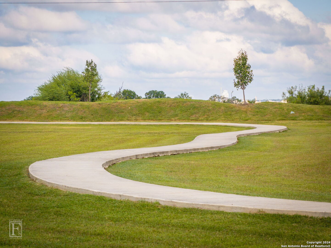Status
Market MatchUP
How this home compares to similar 3 bedroom homes in New Braunfels- Price Comparison$35,587 lower
- Home Size105 sq. ft. smaller
- Built in 2022Newer than 56% of homes in New Braunfels
- New Braunfels Snapshot• 1282 active listings• 44% have 3 bedrooms• Typical 3 bedroom size: 2025 sq. ft.• Typical 3 bedroom price: $395,585
Description
This beautifully maintained Chesmar home showcases thoughtful design and smart use of space-making it feel even more spacious than its 1,920 square feet. Known for their quality craftsmanship, Chesmar builds with livability in mind, and this home is no exception. From the moment you walk in, you'll notice how the open layout and functional flow create a welcoming, roomy feel perfect for both everyday living and entertaining. Built in 2022 and located in the highly sought-after Highland Grove community, this light and bright 1-story gem features 3 bedrooms, 2 bathrooms, a spacious flex room, and an extended 2.5-car garage-offering versatility for a home office, workout space, or playroom. The home is loaded with upgrades, including: * Upgraded tile flooring throughout * Granite countertops & custom cabinetry * Gas cooking, farmhouse sink * Large walk-in pantry for all your storage needs * Vaulted ceilings and bay windows that flood the space with natural light * An upgraded laundry room * Water softener and security system included for peace of mind The primary suite is a true retreat, featuring a tray ceiling, dual vanity, a spacious walk-in shower, and a generously sized walk-in closet. This home combines style, function, and comfort in a prime location-just minutes from shopping, dining, and excellent schools. Come see why this Chesmar beauty is the perfect place to call home!
MLS Listing ID
Listed By
Map
Estimated Monthly Payment
$3,284Loan Amount
$342,000This calculator is illustrative, but your unique situation will best be served by seeking out a purchase budget pre-approval from a reputable mortgage provider. Start My Mortgage Application can provide you an approval within 48hrs.
Home Facts
Bathroom
Kitchen
Appliances
- Pre-Wired for Security
- Smoke Alarm
- Plumb for Water Softener
- Ceiling Fans
- City Garbage service
- Garage Door Opener
- Dishwasher
- Gas Water Heater
- Disposal
- Solid Counter Tops
- Water Softener (owned)
- Stove/Range
- Microwave Oven
- In Wall Pest Control
- Ice Maker Connection
- Dryer Connection
- Gas Cooking
- Washer Connection
Roof
- Composition
Levels
- One
Cooling
- One Central
Pool Features
- None
Window Features
- All Remain
Exterior Features
- Patio Slab
- Privacy Fence
- Double Pane Windows
- Covered Patio
- Sprinkler System
Fireplace Features
- Not Applicable
Association Amenities
- Pool
- Park/Playground
- Jogging Trails
Flooring
- Carpeting
- Ceramic Tile
Foundation Details
- Slab
Architectural Style
- One Story
Heating
- 1 Unit
- Central
