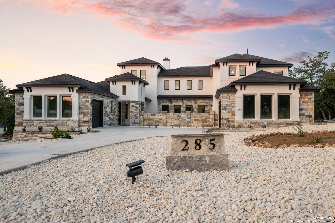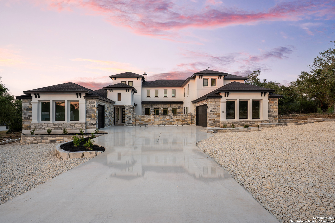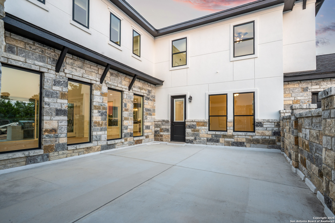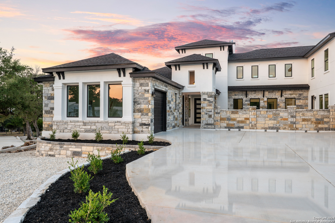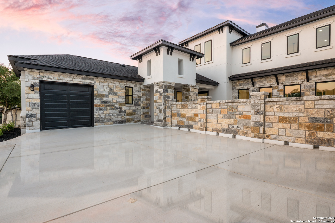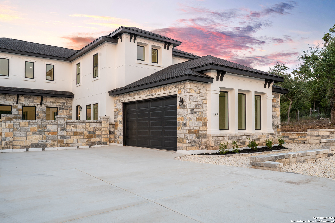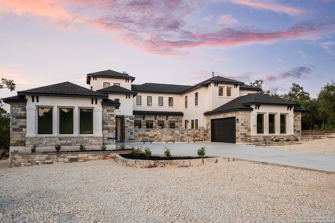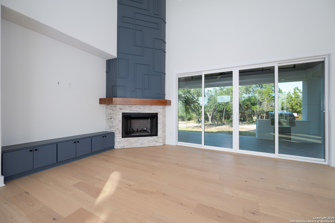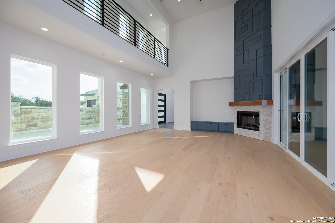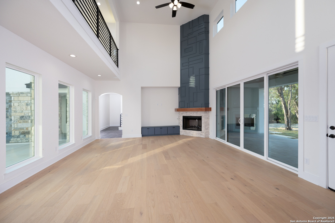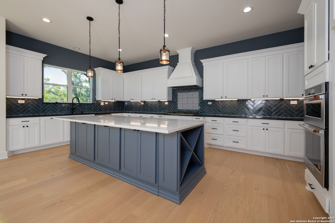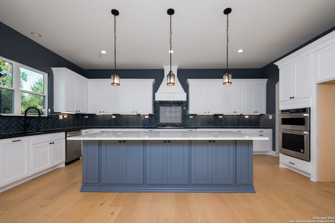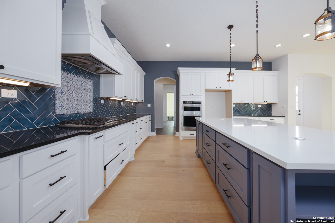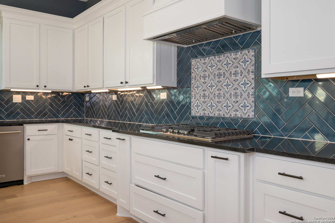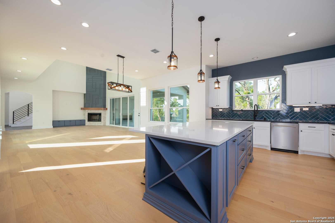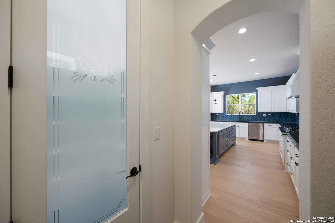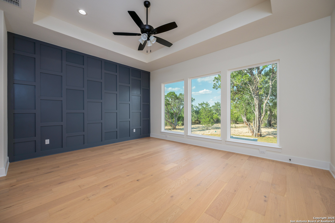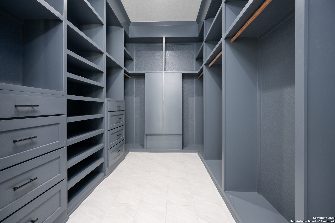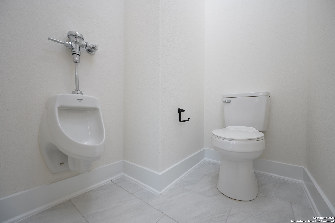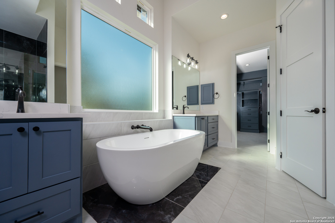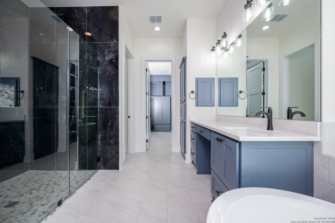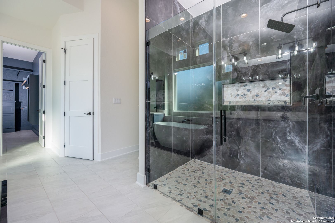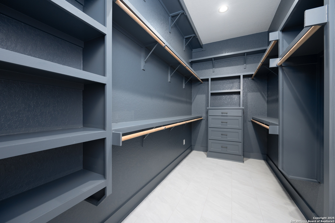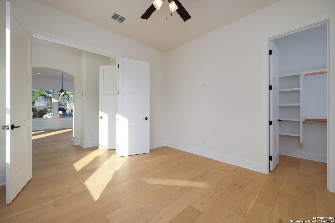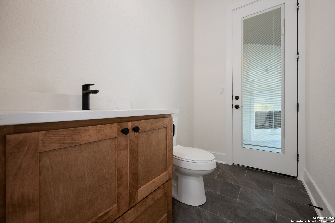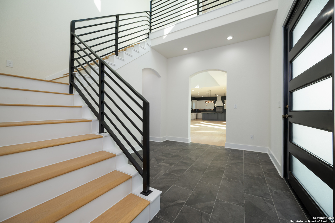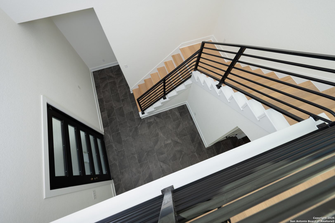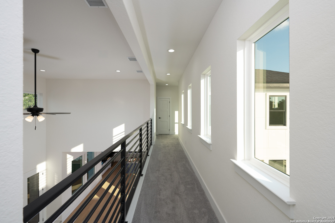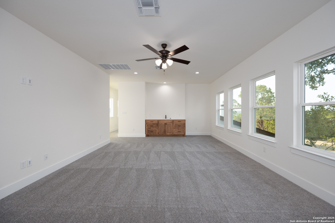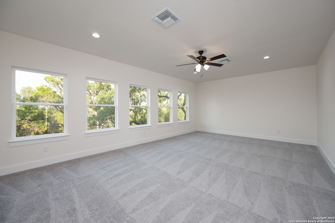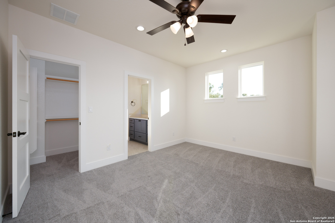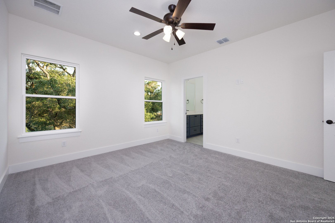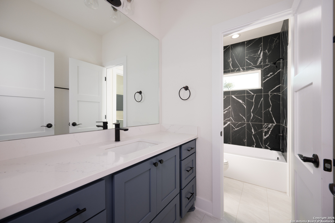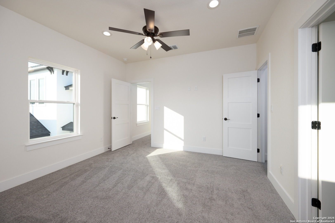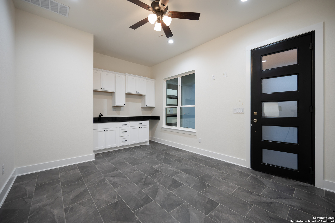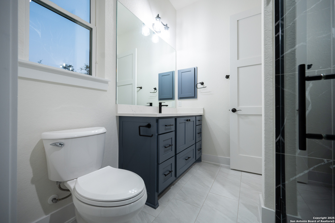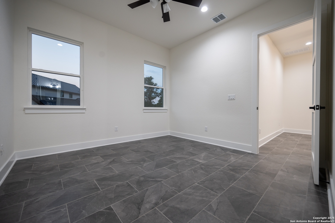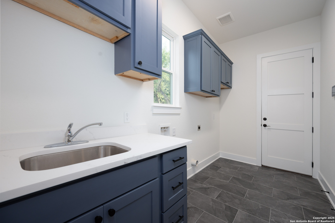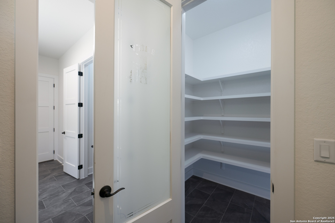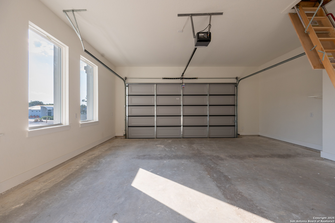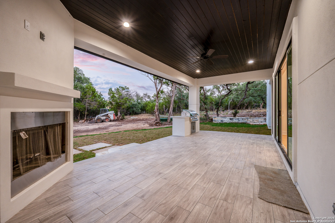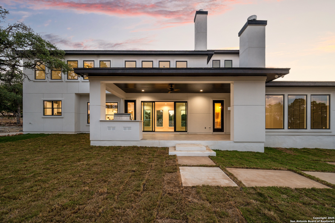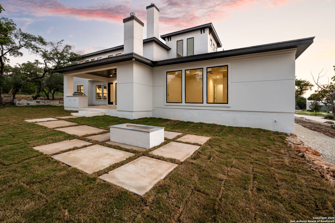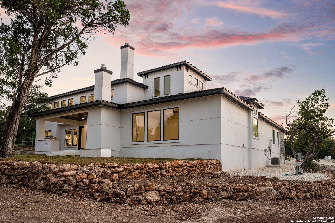Status
Market MatchUP
How this home compares to similar 5 bedroom homes in New Braunfels- Price Comparison$789,864 higher
- Home SizeNaN sq. ft. smaller
- Built in 2025One of the newest homes in New Braunfels
- New Braunfels Snapshot• 1263 active listings• 5% have 5 bedrooms• Typical 5 bedroom size: 3298 sq. ft.• Typical 5 bedroom price: $766,134
Description
This stunning home sits on a quiet cul-de-sac and offers a little over 4,000 sq. ft of thoughtful design layout with both style and function. The main living area boasts soaring 20' ceilings and a striking fireplace, complemented by accent walls in the primary suite and living room. A second downstairs bedroom can serve as a guest room, office, or flex space, while the private guest suite-with its own entrance and garage-makes an ideal in-law suite or multi-generational setup. The primary suite offers private access to the outdoors, perfect for morning coffee or evening relaxation. The chef's kitchen showcases a wine rack, a large island with storage on both sides, and plenty of cabinets to meet every need. A spacious pantry, additional storage throughout, and thoughtful details like a half bath conveniently located for outdoor gatherings add to the home's functionality. The home also offers a dramatic front courtyard with oversized windows, an upstairs game room with wet bar, and a plethora of storage space throughout. Outdoor living is complete with a covered patio, fireplace, built-in grill, bonfire space, and plenty of room for your dream pool. Vintage Oaks amenities include pools, lazy river, fitness center, sports courts, and scenic trails with H-E-B, shopping, and major highways just 10 minutes away.
MLS Listing ID
Listed By
Map
Estimated Monthly Payment
$12,804Loan Amount
$1,478,200This calculator is illustrative, but your unique situation will best be served by seeking out a purchase budget pre-approval from a reputable mortgage provider. Start My Mortgage Application can provide you an approval within 48hrs.
Home Facts
Bathroom
Kitchen
Appliances
- Washer Connection
- Dryer Connection
- Chandelier
- Smoke Alarm
- Cook Top
- Whole House Fan
- City Garbage service
- Garage Door Opener
- Custom Cabinets
- Dishwasher
- Built-In Oven
- Pre-Wired for Security
- Self-Cleaning Oven
- Carbon Monoxide Detector
- Microwave Oven
- Ceiling Fans
- Vent Fan
- Gas Cooking
- Plumb for Water Softener
- Disposal
- Solid Counter Tops
- Gas Water Heater
Roof
- Composition
Levels
- Two
Cooling
- Two Central
- Zoned
Pool Features
- None
Window Features
- None Remain
Exterior Features
- Double Pane Windows
- Covered Patio
- Mature Trees
- Storm Windows
- Additional Dwelling
- Bar-B-Que Pit/Grill
- Sprinkler System
Fireplace Features
- Two
- Gas
- Living Room
- Wood Burning
Association Amenities
- Bike Trails
- Clubhouse
- BBQ/Grill
- Tennis
- Jogging Trails
- Pool
Flooring
- Wood
- Ceramic Tile
- Carpeting
Foundation Details
- Slab
Architectural Style
- Contemporary
- Two Story
- Split Level
Heating
- Central
