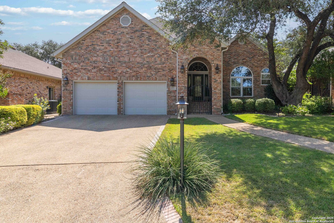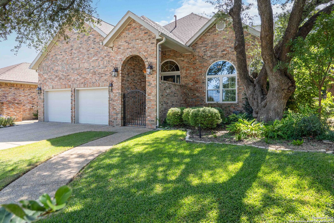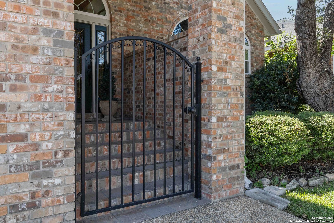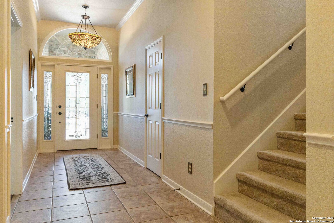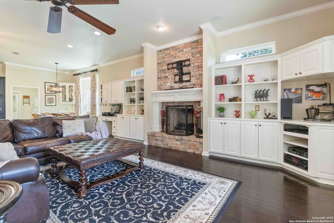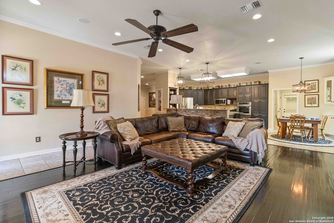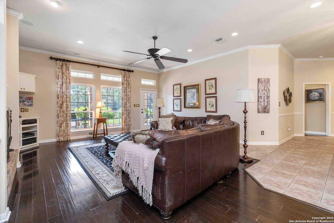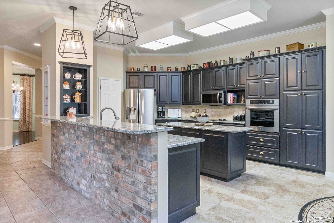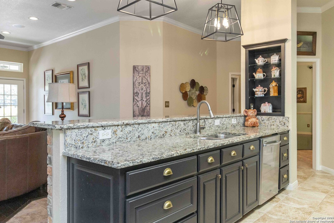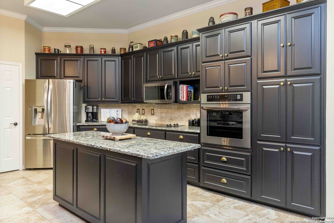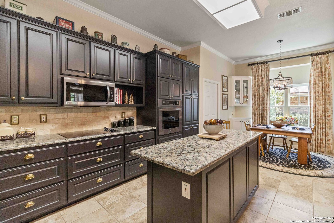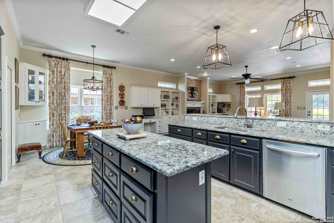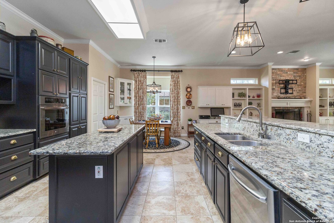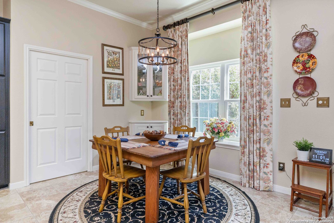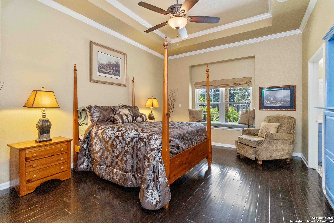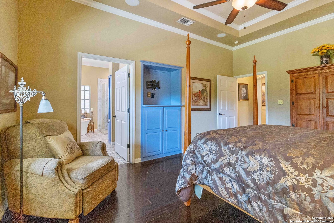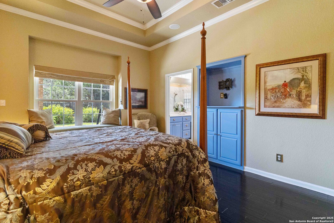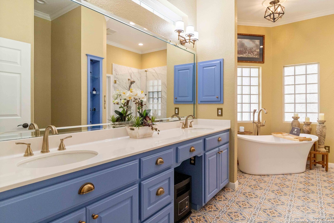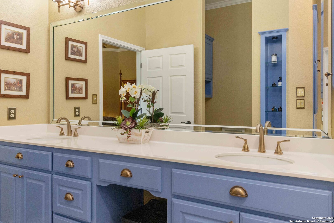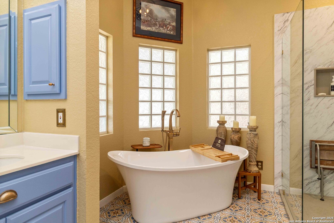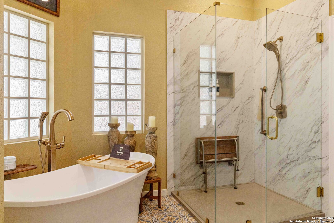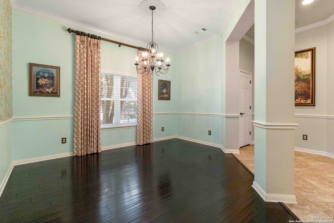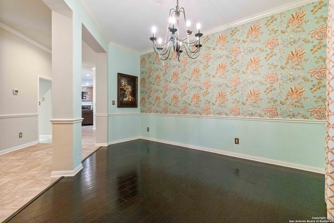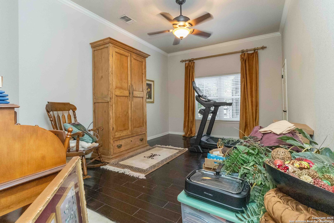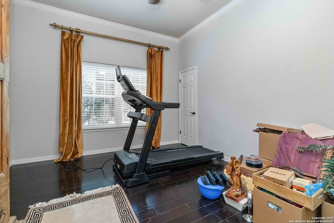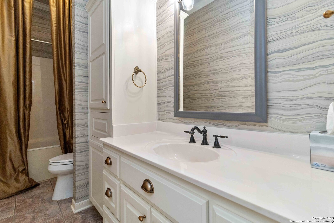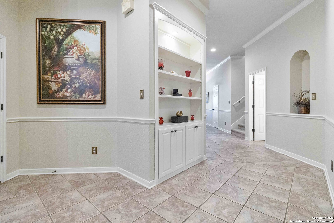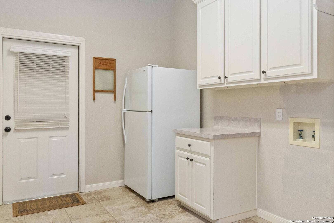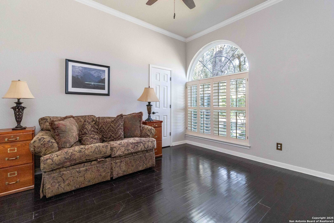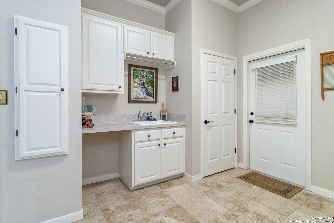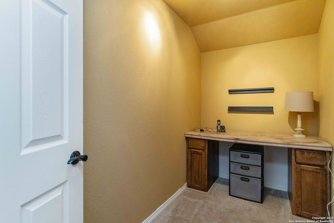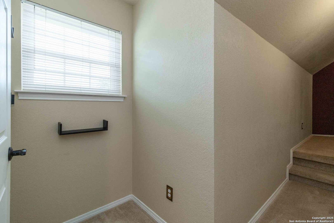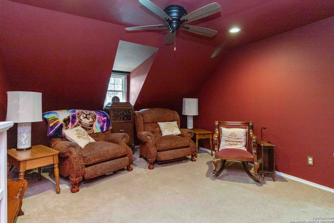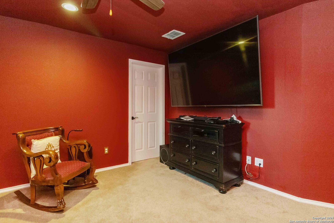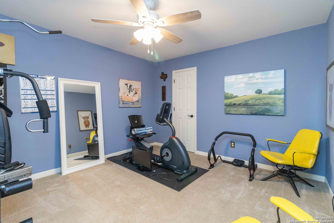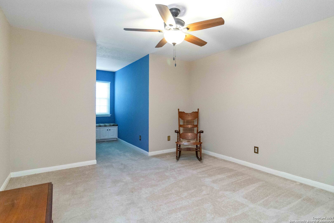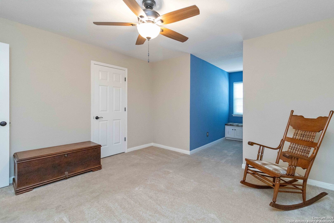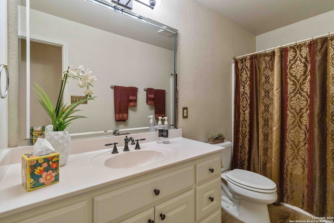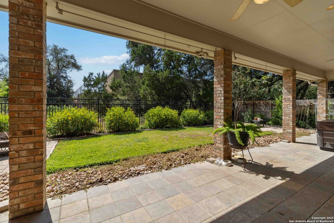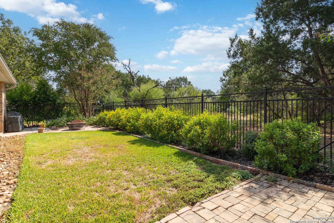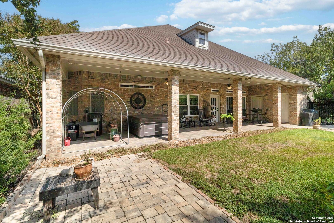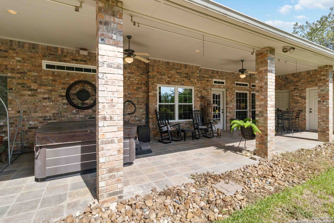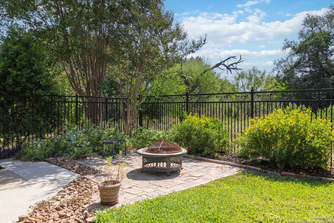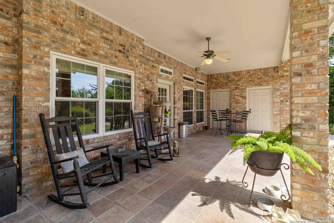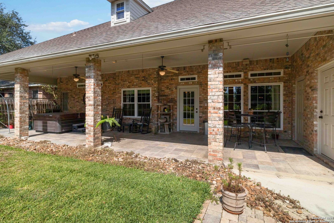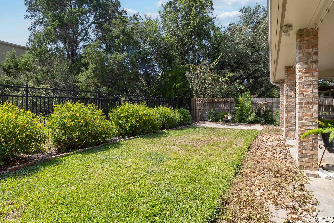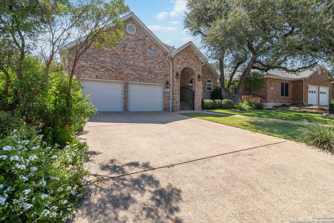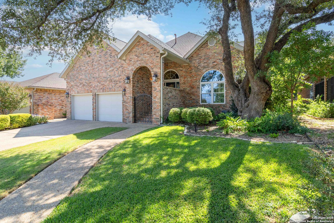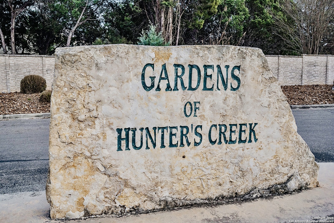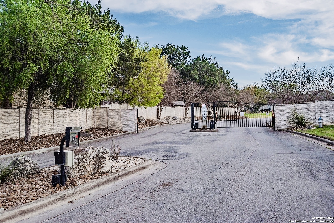Status
Market MatchUP
How this home compares to similar 5 bedroom homes in New Braunfels- Price Comparison$167,135 lower
- Home Size723 sq. ft. larger
- Built in 1998Older than 89% of homes in New Braunfels
- New Braunfels Snapshot• 1263 active listings• 5% have 5 bedrooms• Typical 5 bedroom size: 3298 sq. ft.• Typical 5 bedroom price: $766,134
Description
Welcome to your dream home! This beautifully maintained 5-bedroom, 3-bathroom residence offers an impressive 4,021 square feet of luxurious living space, perfect for families seeking comfort and style. Nestled in the tranquil gated community of Gardens at Hunters Creek, this home combines privacy with convenience, making it an ideal retreat. As you step inside, you'll be greeted by an inviting foyer full of built-ins and leads to two guest bedrooms and a full bath. Following the foyer around the bend takes you to the impeccably styled formal dining room. The expansive open-concept layout seamlessly connects the living, dining, and kitchen areas, all of which feature high ceilings. The spacious living room is perfect for entertaining, featuring large windows that fill the space with natural light and provide picturesque views of the greenbelt . The gourmet kitchen is a chef's delight, equipped with brand new modern appliances, ample cabinetry that was just painted, and a generous island. The kitchen layout highlights a breakfast nook and a breakfast bar. Whether you're hosting family gatherings or enjoying quiet evenings, this kitchen is designed for both functionality and style. Retreat to the well-appointed primary suite, complete with a walk-in closet full of built-ins, and a recently remodeled en-suite bathroom featuring dual vanities, a soaking tub, and a large separate shower. Upstairs you will find an additional large bedroom and full bath. The additional upstairs bedrooms provide plenty of space for family and guests; or could be used as flex space for an exercise room or a theatre room. Step outside to discover your full length covered patio with no back neighbors on this greenbelt lot. Enjoy the nicely landscaped yard in peace and privacy. Take advantage of the small greenhouse to hone your gardening skills. Gas grill conveys and hot tub is negotiable. The outdoor space is perfect for entertaining or simply unwinding after a long day. Located just 2 minutes from HEB, additional shopping, dining, and top-rated schools, this home offers both convenience and tranquility. Don't miss your chance to own this exceptional property in a highly sought-after community. Schedule your private tour today and experience the perfect blend of luxury and comfort! Preferred lender discount available. Home is under an active home warranty that can transfer to the buyer.
MLS Listing ID
Listed By
Map
Estimated Monthly Payment
$5,280Loan Amount
$569,050This calculator is illustrative, but your unique situation will best be served by seeking out a purchase budget pre-approval from a reputable mortgage provider. Start My Mortgage Application can provide you an approval within 48hrs.
Home Facts
Bathroom
Kitchen
Appliances
- Built-In Oven
- Solid Counter Tops
- Disposal
- Cook Top
- Garage Door Opener
- Gas Grill
- Ice Maker Connection
- Microwave Oven
- Smoke Alarm
- Vent Fan
- Ceiling Fans
- Washer Connection
- Dryer Connection
- Dishwasher
- Water Softener (owned)
- Chandelier
- Gas Water Heater
- Smooth Cooktop
- Custom Cabinets
Roof
- Composition
Levels
- Two
Cooling
- Two Central
Pool Features
- None
Window Features
- All Remain
Fireplace Features
- Gas
- One
- Living Room
Association Amenities
- Controlled Access
Flooring
- Carpeting
- Ceramic Tile
- Wood
Foundation Details
- Slab
Architectural Style
- Traditional
- Two Story
Heating
- Central
