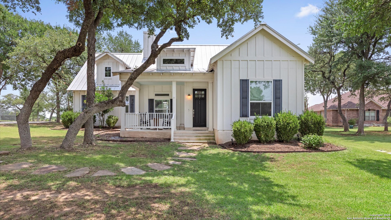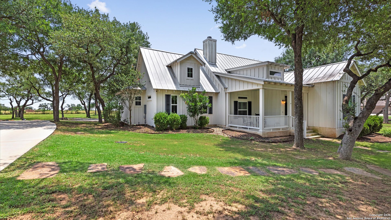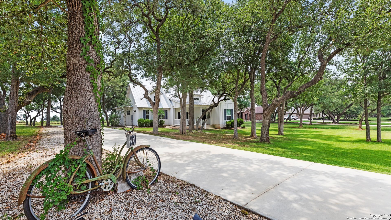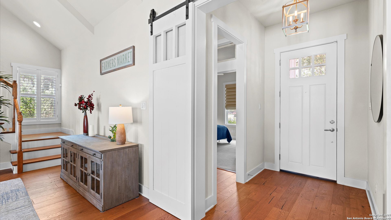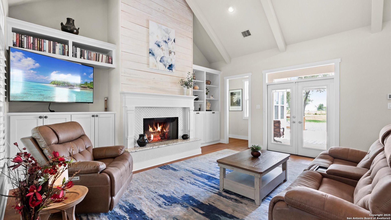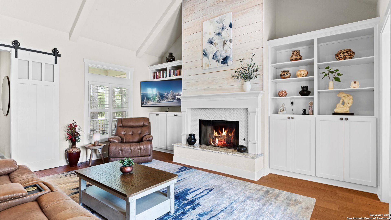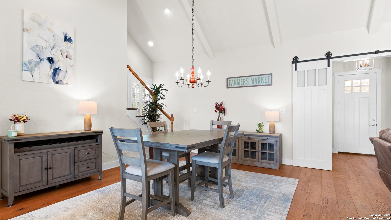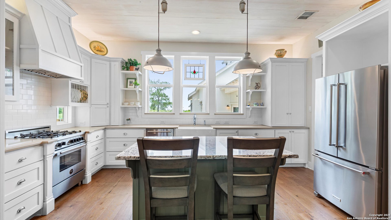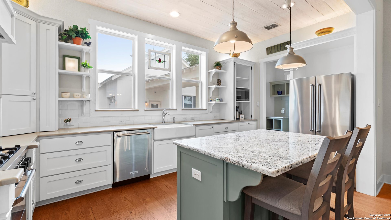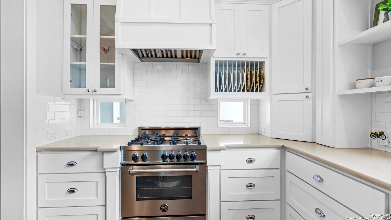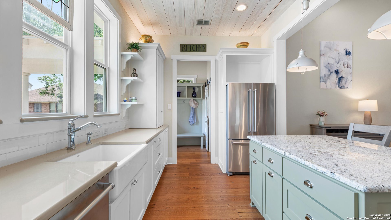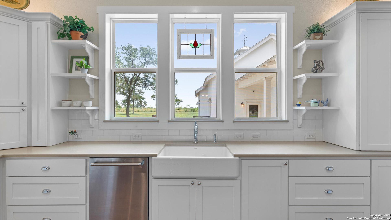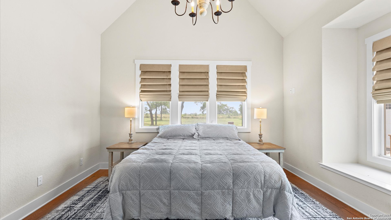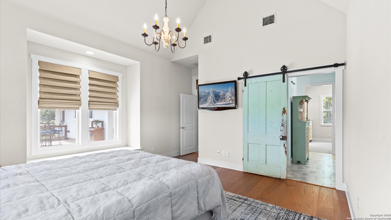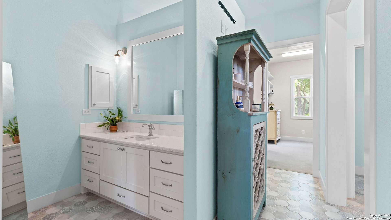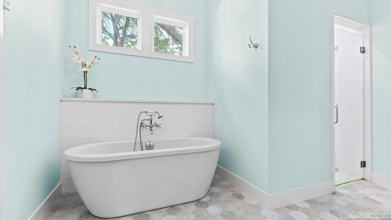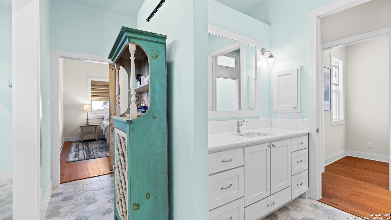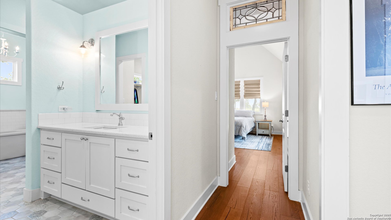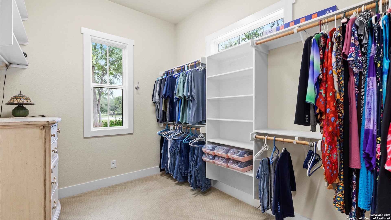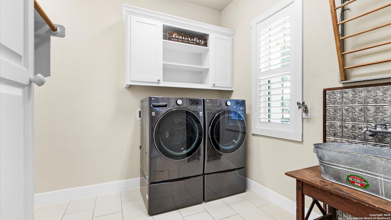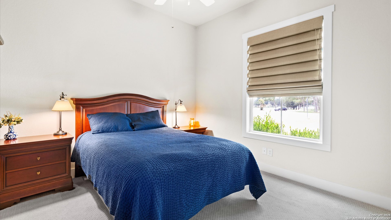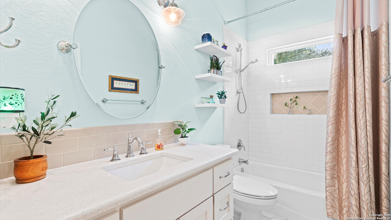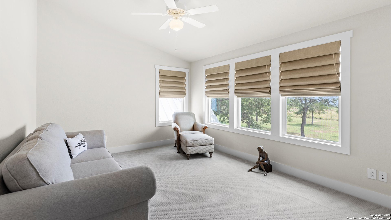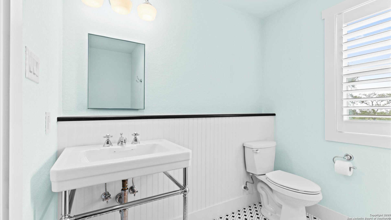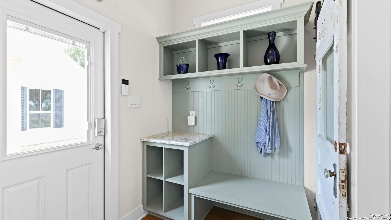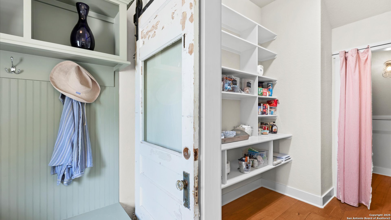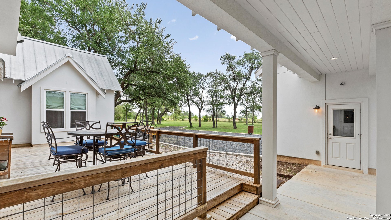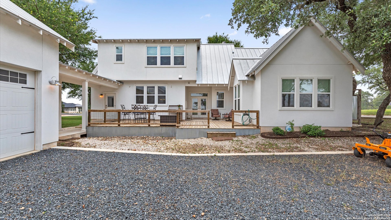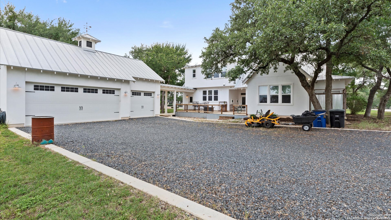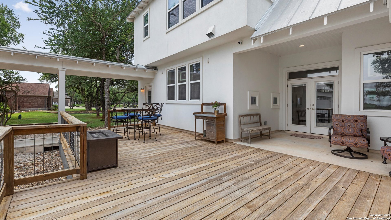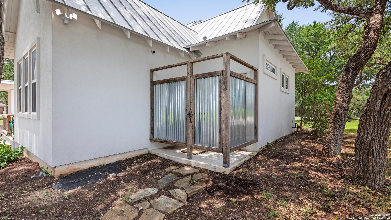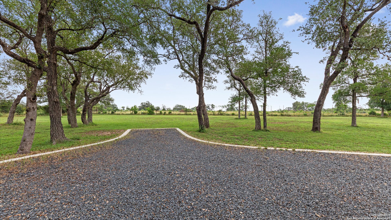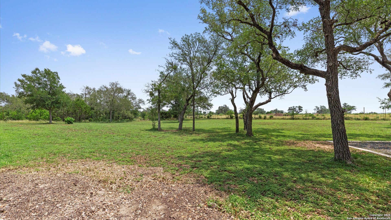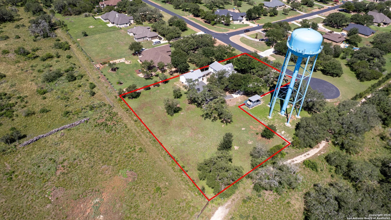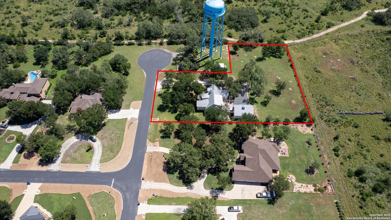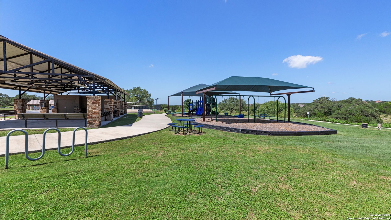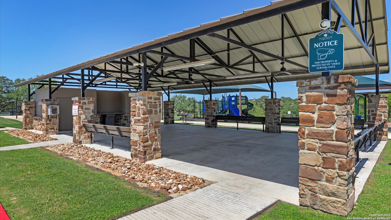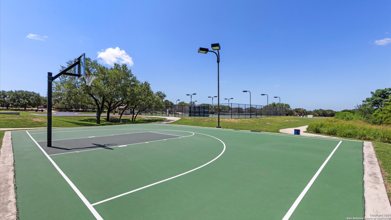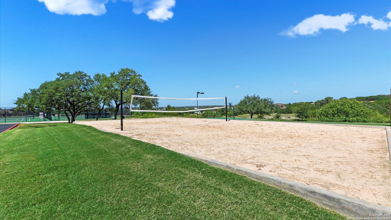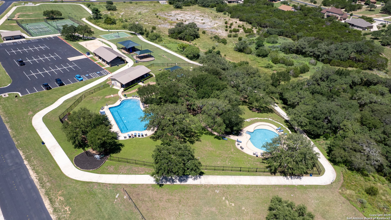Status
Market MatchUP
How this home compares to similar 3 bedroom homes in New Braunfels- Price Comparison$354,471 higher
- Home Size580 sq. ft. larger
- Built in 2016Older than 65% of homes in New Braunfels
- New Braunfels Snapshot• 1236 active listings• 44% have 3 bedrooms• Typical 3 bedroom size: 1818 sq. ft.• Typical 3 bedroom price: $395,528
Description
Welcome to your dream custom farmhouse retreat! Nestled on 1.26 acres adorned with mature trees, this beautifully crafted 3-bedroom, 3-bathroom Mitchell Custom Home offers the perfect blend of charm, comfort, and functionality. Step inside to an inviting open-concept living and dining area featuring soaring beamed ceilings, recessed lighting, rich hardwood floors, a striking gas fireplace, and built-in shelving-ideal for cozy gatherings or entertaining. The adjoining chef's kitchen overlooks the living space and boasts a Bertazzoni, high-end, Italian gas cooktop with range hood, undermount farmhouse sink, custom cabinetry, and a spacious butler's pantry for added storage and prep space. The luxurious primary suite continues the home's elegant design with high ceilings, wood flooring, and a spa-like en suite bath. Enjoy dual vanities, a soaking tub, a tiled walk-in shower, private water closet, and a generous walk-through closet with direct access to the laundry room for ultimate convenience. Outdoor living shines with a sprawling back deck complete with a gas hookup for your grill, an outdoor shower, and an oversized three-car garage equipped with a 30A RV outlet. Community amenities include a controlled access, playground, jogging trails, sports courts, baseball field and a sparkling pool. Located in highly rated Comal ISD-this home has it all!
MLS Listing ID
Listed By
Map
Estimated Monthly Payment
$6,256Loan Amount
$712,500This calculator is illustrative, but your unique situation will best be served by seeking out a purchase budget pre-approval from a reputable mortgage provider. Start My Mortgage Application can provide you an approval within 48hrs.
Home Facts
Bathroom
Kitchen
Appliances
- Ceiling Fans
- Washer Connection
- Gas Cooking
- Dryer Connection
- Stove/Range
- Pre-Wired for Security
- Custom Cabinets
Roof
- Metal
Levels
- Two
Cooling
- One Central
Pool Features
- None
Window Features
- All Remain
Exterior Features
- Double Pane Windows
- Ranch Fence
- Patio Slab
- Mature Trees
- Deck/Balcony
- Partial Fence
- Sprinkler System
Fireplace Features
- One
Association Amenities
- Sports Court
- Volleyball Court
- Tennis
- Controlled Access
- Jogging Trails
- Park/Playground
- Pool
- Basketball Court
- Other - See Remarks
Flooring
- Laminate
- Ceramic Tile
- Carpeting
Foundation Details
- Slab
Architectural Style
- Two Story
Heating
- Central
