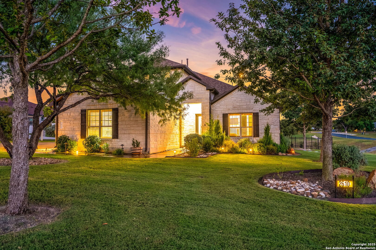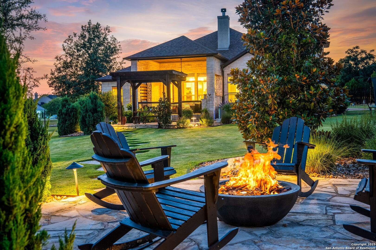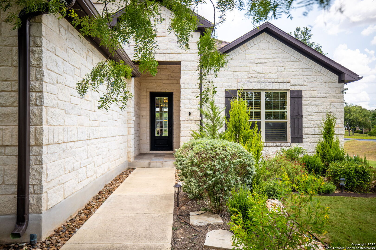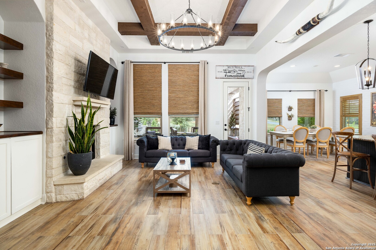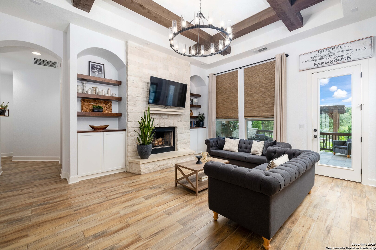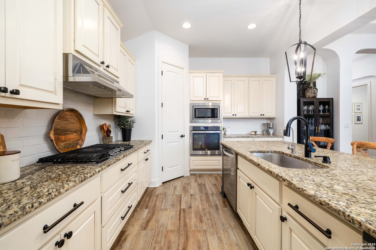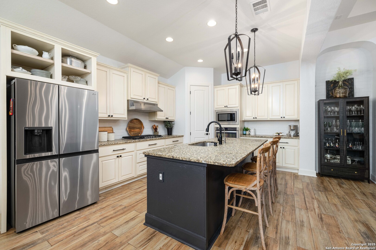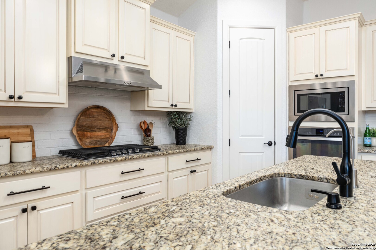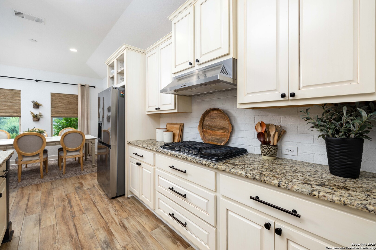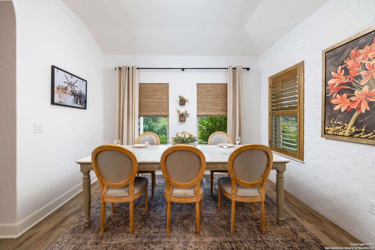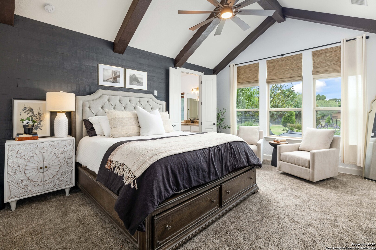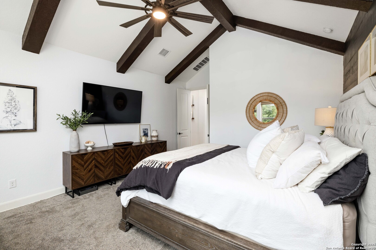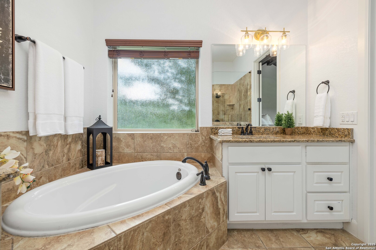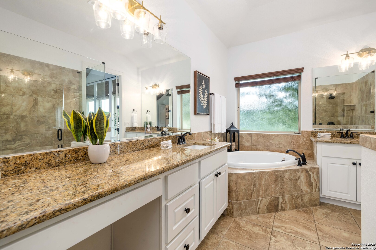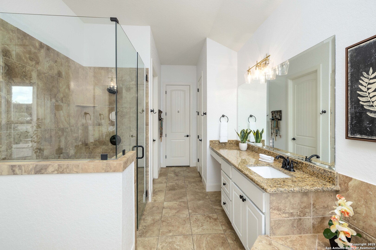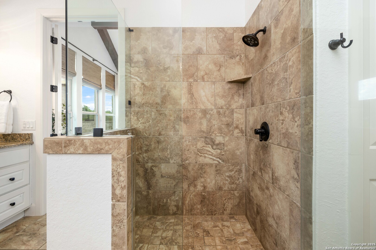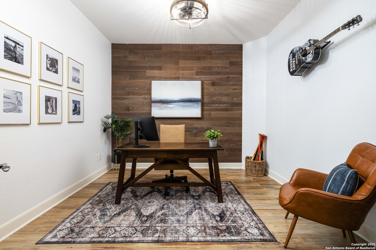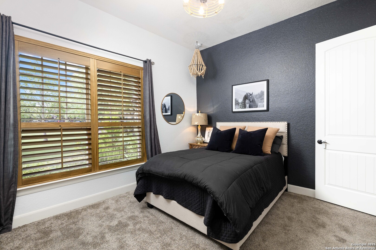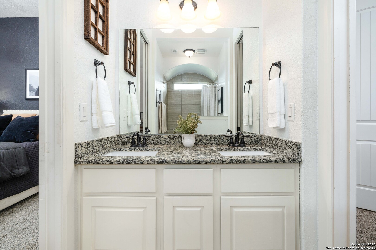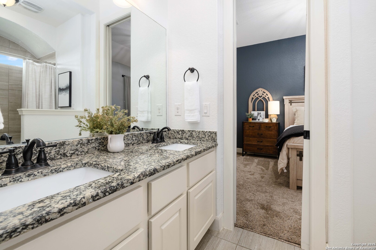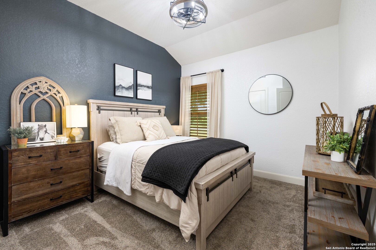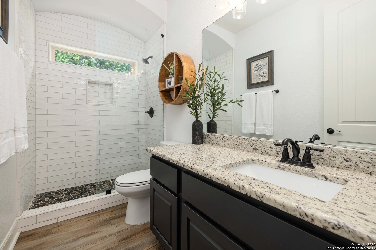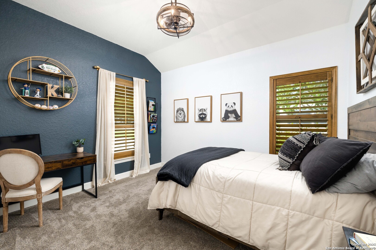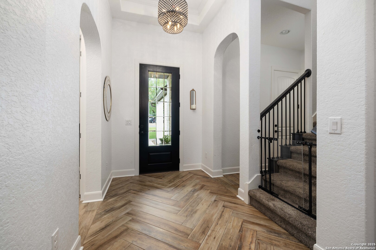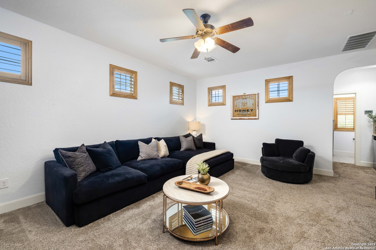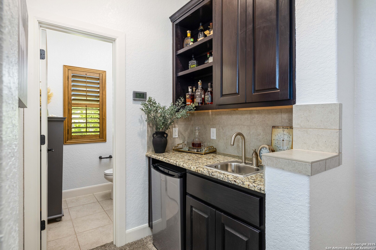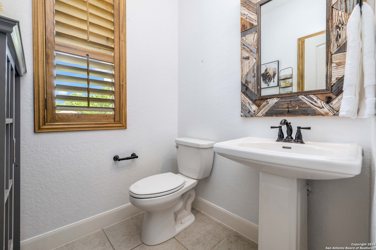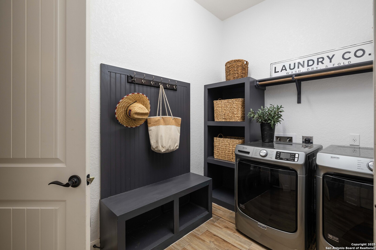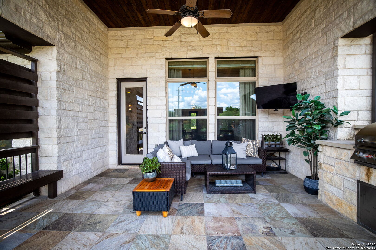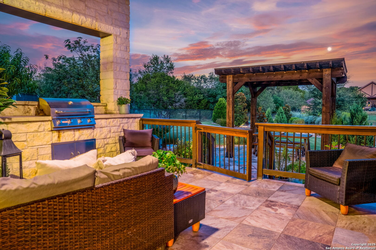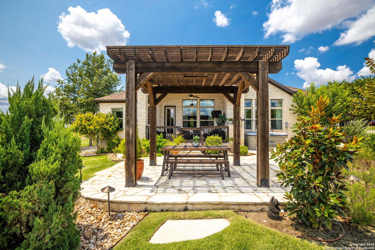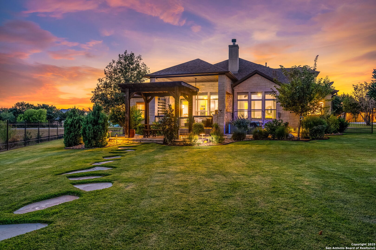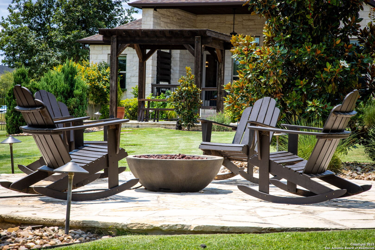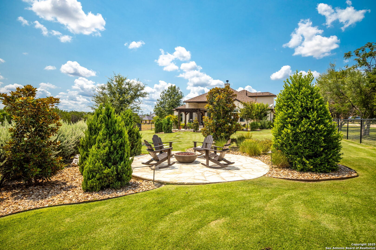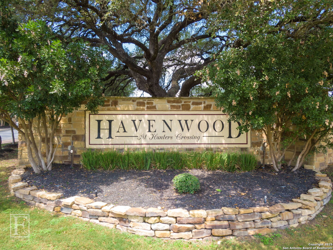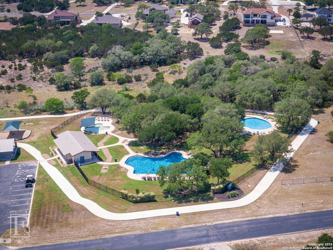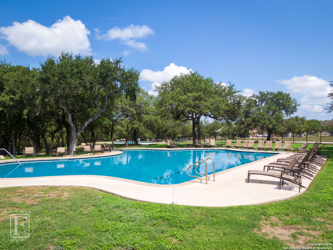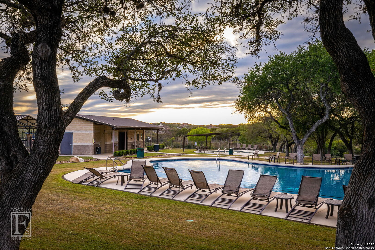Status
Market MatchUP
How this home compares to similar 4 bedroom homes in New Braunfels- Price Comparison$314,141 higher
- Home Size570 sq. ft. larger
- Built in 2017Older than 62% of homes in New Braunfels
- New Braunfels Snapshot• 1263 active listings• 46% have 4 bedrooms• Typical 4 bedroom size: 2459 sq. ft.• Typical 4 bedroom price: $510,858
Description
Tucked into a quiet corner of the prestigious Havenwood at Hunter's Crossing, this exceptional home offers a rare blend of space, comfort, and thoughtful design - all just minutes from Gruene, the Guadalupe River, and everything New Braunfels has to offer. Set on a generous 1+ acre corner lot in one of the area's most sought-after gated communities, it's the perfect balance of Hill Country privacy and convenience. Inside, the heart of the home is a spacious kitchen designed to impress. With a large center island, stainless appliances, gas cooking, and a stunning brick backsplash. A walk-in pantry adds everyday convenience, while the layout flows easily into the dining area - surrounded by windows and bathed in natural light. The living room features high coffered ceilings and a cozy gas fireplace. Throughout the downstairs, wood-look tile flooring adds warmth and durability, including a bold herringbone entry that sets the tone the moment you walk in. Fresh paint and updated lighting throughout the home bring a modern, clean feel. The primary suite is a private retreat, with beamed ceilings and stunning backyard views that make every morning feel like a getaway. Three additional bedrooms and two more full bathrooms are thoughtfully arranged on the main floor, offering flexibility and comfort for family or guests. A separate home office provides a polished and productive workspace, while a large bonus room with its own half bath is ideal for a media room, playroom, or second living area. Step outside to enjoy the covered patio with a built-in grill, newly added pergola, spa, and custom stonework creating a peaceful, private backyard. If you've been searching for a home that offers timeless style, smart updates, and room to grow - all within a secure, beautifully maintained Hill Country community - this is one you don't want to miss.
MLS Listing ID
Listed By
Map
Estimated Monthly Payment
$7,057Loan Amount
$783,750This calculator is illustrative, but your unique situation will best be served by seeking out a purchase budget pre-approval from a reputable mortgage provider. Start My Mortgage Application can provide you an approval within 48hrs.
Home Facts
Bathroom
Kitchen
Appliances
- Private Garbage Service
- Built-In Oven
- Washer Connection
- Dryer Connection
- Stove/Range
- Chandelier
- Smoke Alarm
- Electric Water Heater
- Microwave Oven
- Cook Top
- Ceiling Fans
- Gas Cooking
- Garage Door Opener
- Disposal
- Water Softener (owned)
- Custom Cabinets
- Solid Counter Tops
- Dishwasher
Roof
- Composition
Levels
- Two
Cooling
- One Central
Pool Features
- Hot Tub
Window Features
- All Remain
Other Structures
- Pergola
Exterior Features
- Mature Trees
- Double Pane Windows
- Covered Patio
- Outdoor Kitchen
- Special Yard Lighting
- Patio Slab
- Has Gutters
- Other - See Remarks
- Partial Fence
- Wrought Iron Fence
Fireplace Features
- Living Room
- One
Association Amenities
- Sports Court
- Pool
- Controlled Access
- Jogging Trails
- Park/Playground
Flooring
- Ceramic Tile
- Carpeting
Foundation Details
- Slab
Architectural Style
- Two Story
- Contemporary
Heating
- Central
