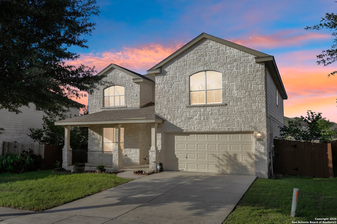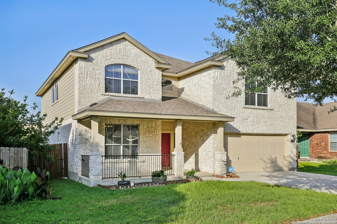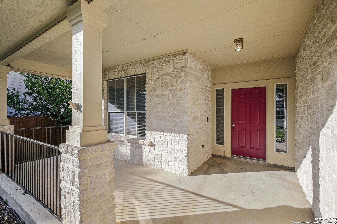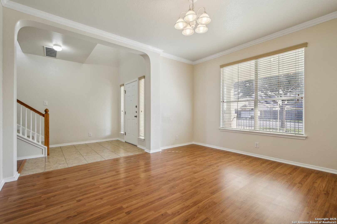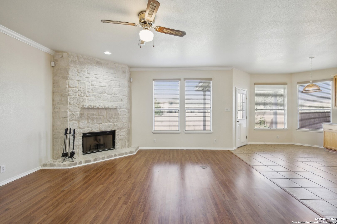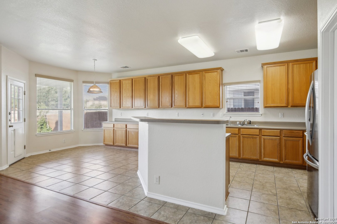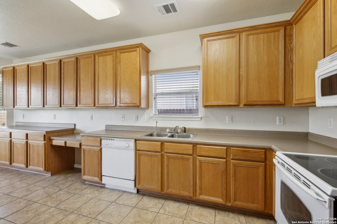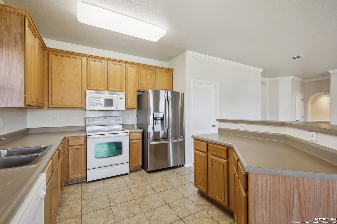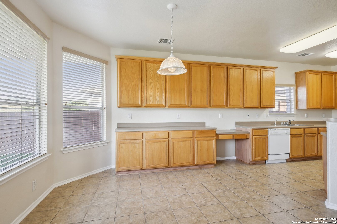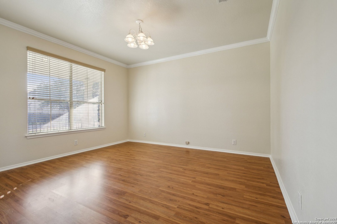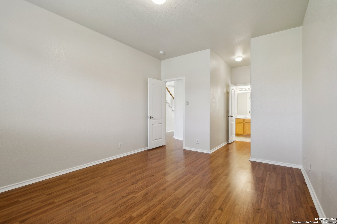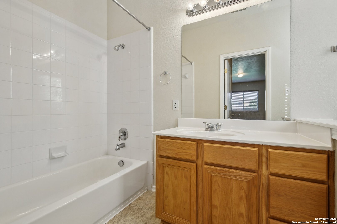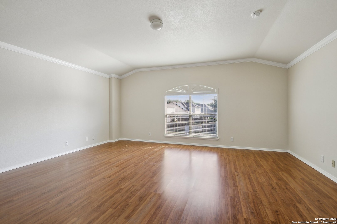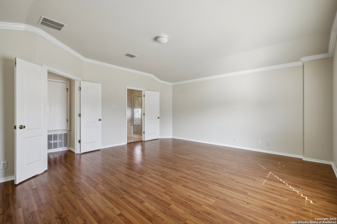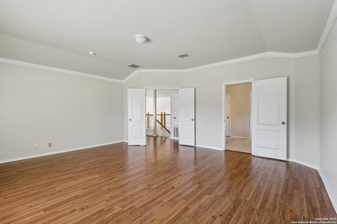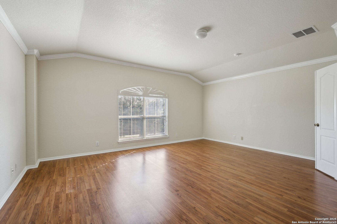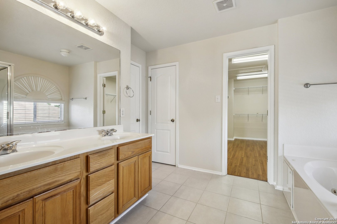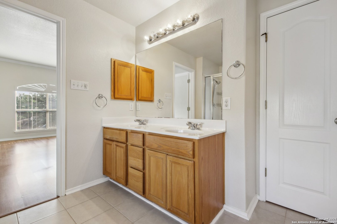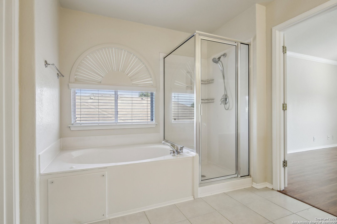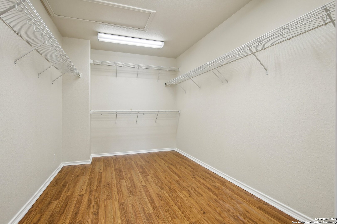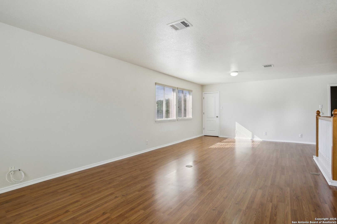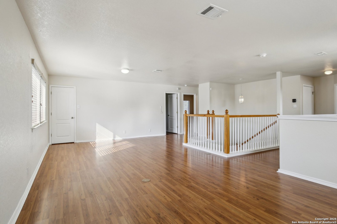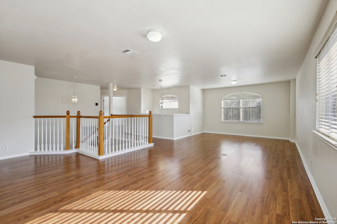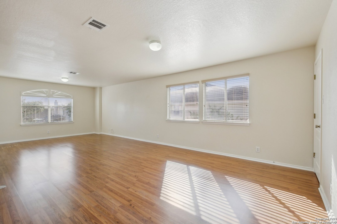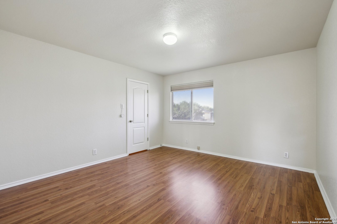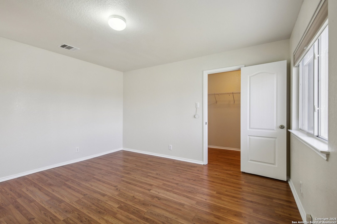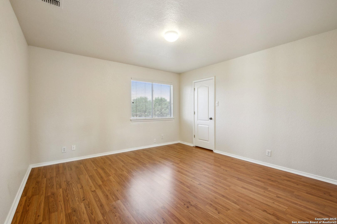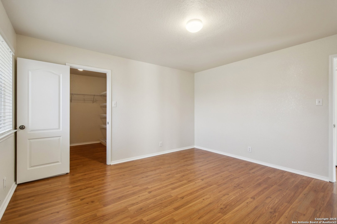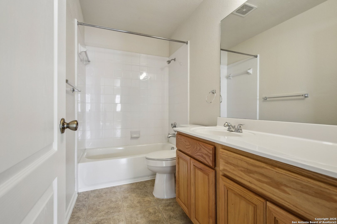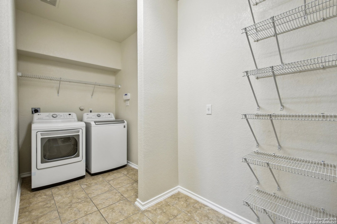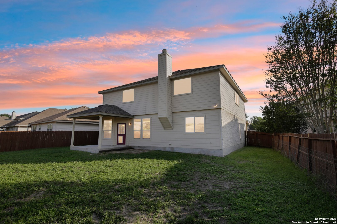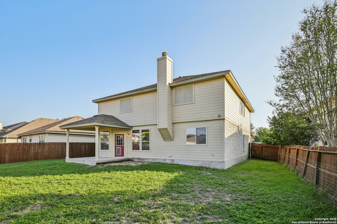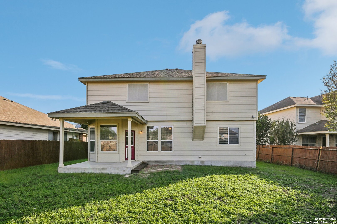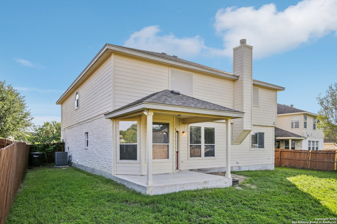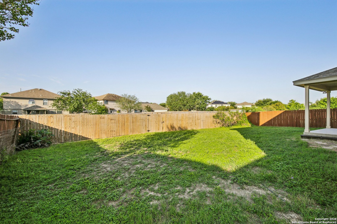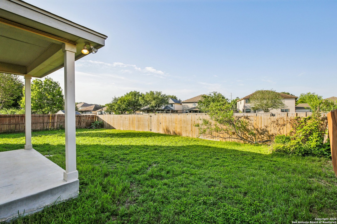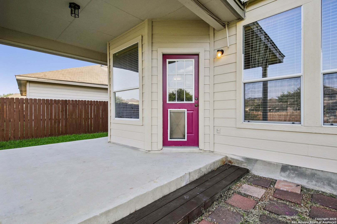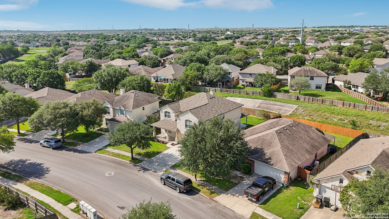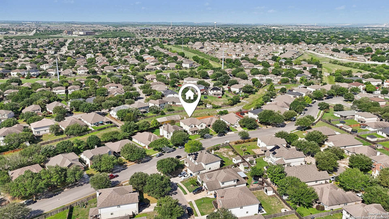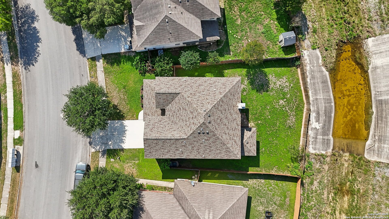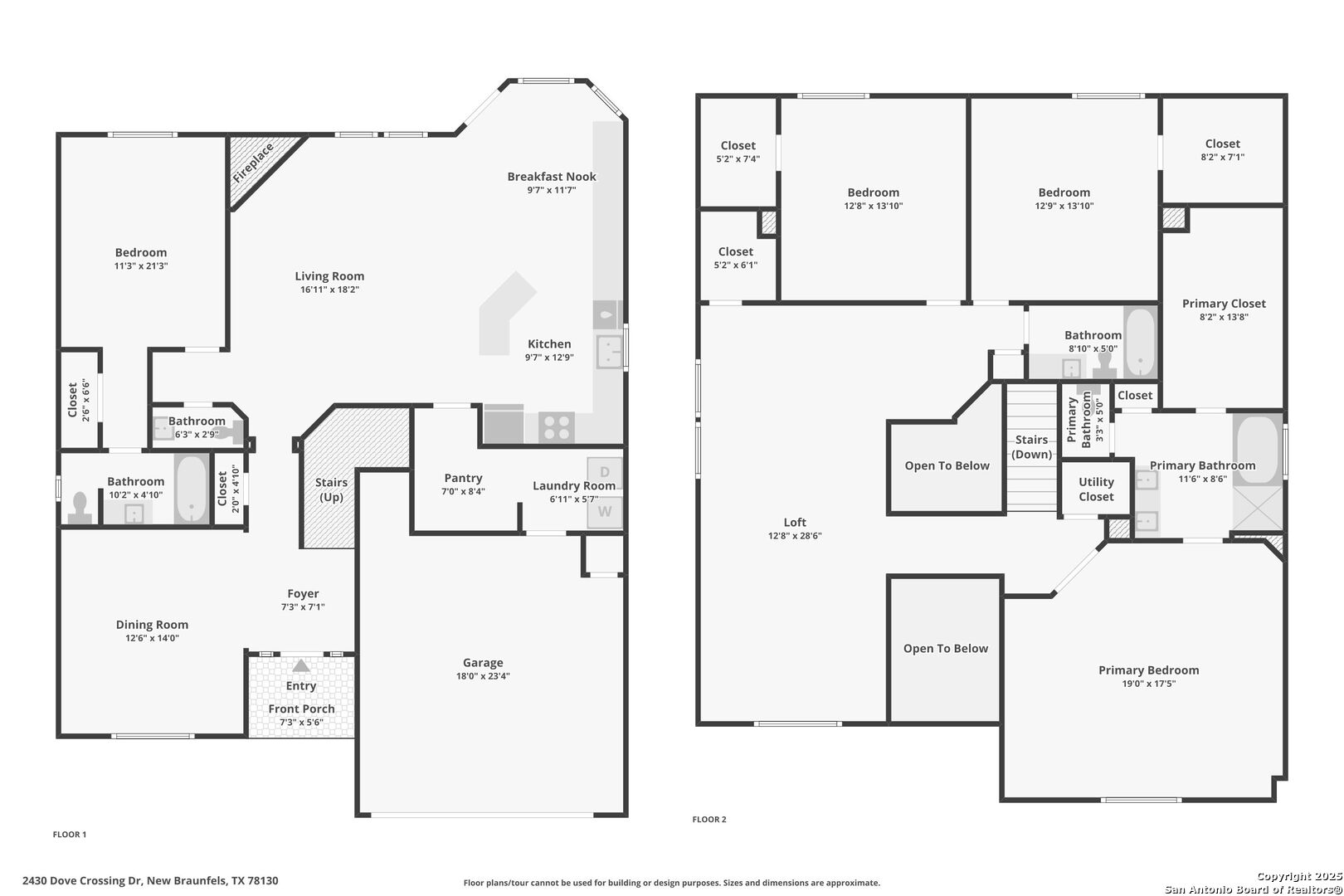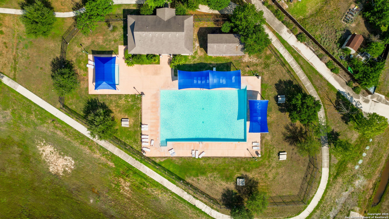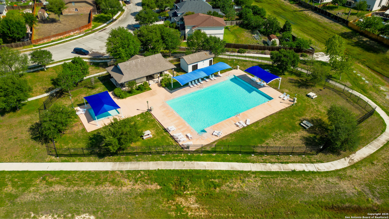Status
Market MatchUP
How this home compares to similar 4 bedroom homes in New Braunfels- Price Comparison$153,359 lower
- Home Size566 sq. ft. larger
- Built in 2003Older than 85% of homes in New Braunfels
- New Braunfels Snapshot• 1263 active listings• 46% have 4 bedrooms• Typical 4 bedroom size: 2459 sq. ft.• Typical 4 bedroom price: $510,858
Description
The seller is motivated and open to contributing toward a rate buy-down, making this an even more attractive opportunity for qualified buyers. Situated peacefully in the sought-after Dove Crossing neighborhood of New Braunfels, this home features four bdrms, 3.5 bathrooms, an open floor plan, lovely curb appeal, shade trees, and limestone. You have a cozy front porch-ideal for a cup of joe in the morning or a glass of wine in the evening. Step inside, and you have a foyer. The formal dining room is perfect for holiday gatherings, or you can use it as a handy, flexible space. As you move to the back of the home, the floor plan gives way to the comfortable family room adjacent to the kitchen and sunny breakfast nook. The corner fireplace, beautifully designed with limestone, is the focal point of the space. The kitchen features an island with a casual eating bar, a wall of counter and cabinet space, a built-in desk, a smooth cooktop stove, an expansive walk-in pantry, and so much more! On the main floor, you have a bedroom with a private ensuite, perfect for guests or a multi-generational situation. Head upstairs. Peaceful and serene, the owner's retreat is a welcome respite from the busyness of the day. The clean lines and high ceilings accent the lovely finishes, and the ensuite features double sinks, a garden tub, a separate shower, and a WIC. There is also a generously sized third bedroom and a spacious secondary bath with an extended single vanity and a tub/shower combo. You have a loft/game room, which is an ideal flex space. How will you use this space? The possibilities are endless. Step outside and soak up the outdoor entertaining area and spacious backyard-imagine the BBQs you'll host here! This location is 10 minutes from Schlitterbahn and 45 minutes from San Antonio. Updated water softener with Halo, updated roof with warranty, and updated 5-stage reverse osmosis system. Look no further!
MLS Listing ID
Listed By
Map
Estimated Monthly Payment
$3,158Loan Amount
$339,625This calculator is illustrative, but your unique situation will best be served by seeking out a purchase budget pre-approval from a reputable mortgage provider. Start My Mortgage Application can provide you an approval within 48hrs.
Home Facts
Bathroom
Kitchen
Appliances
- Washer Connection
- Stove/Range
- Microwave Oven
- Dryer Connection
- Disposal
- Electric Water Heater
- Dishwasher
- Ceiling Fans
Roof
- Composition
Levels
- Two
Cooling
- One Central
Pool Features
- None
Window Features
- Some Remain
Fireplace Features
- One
- Living Room
Association Amenities
- Pool
Flooring
- Laminate
- Ceramic Tile
Foundation Details
- Slab
Architectural Style
- Two Story
Heating
- Central
