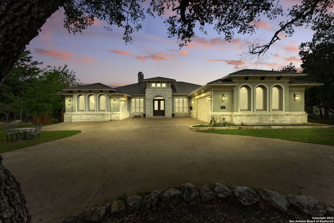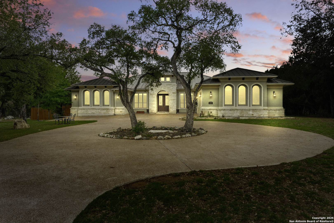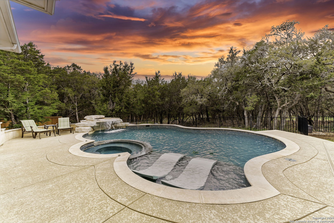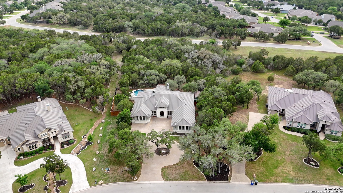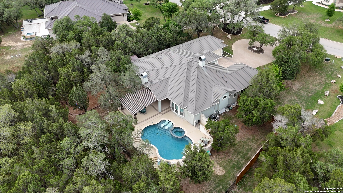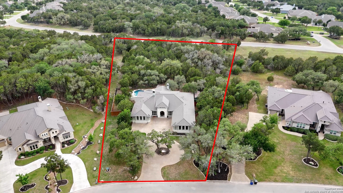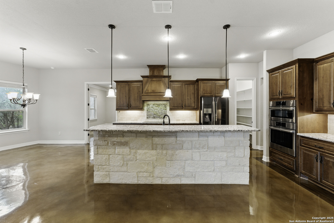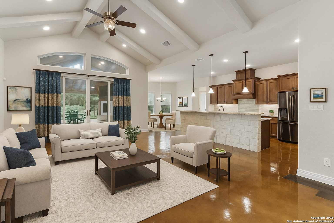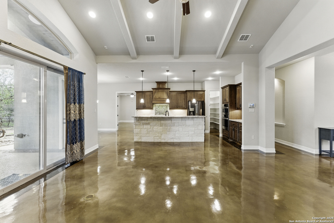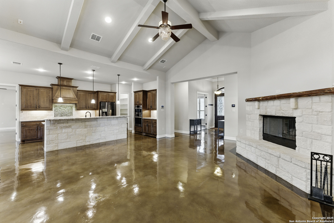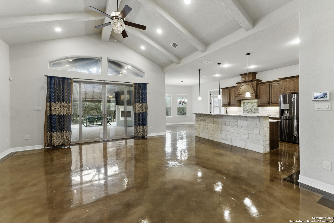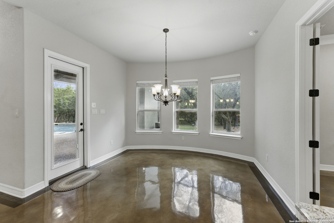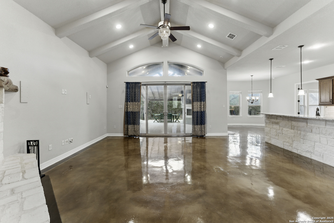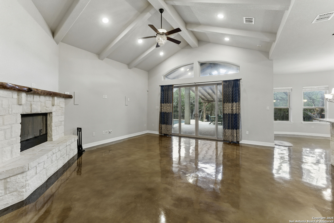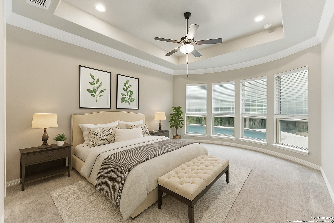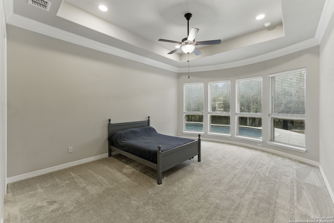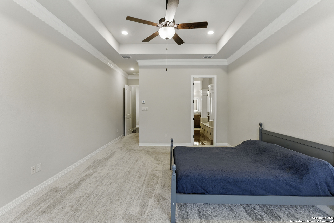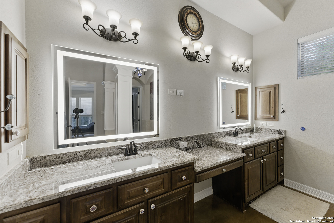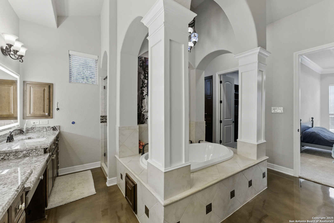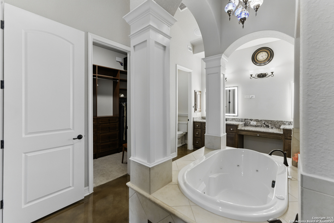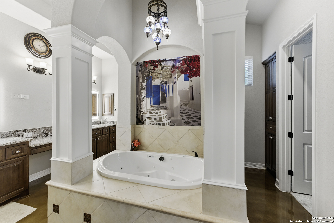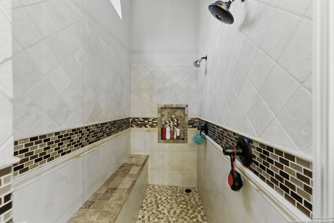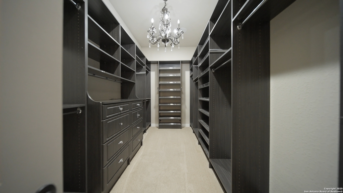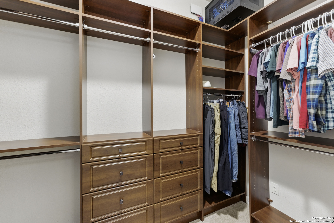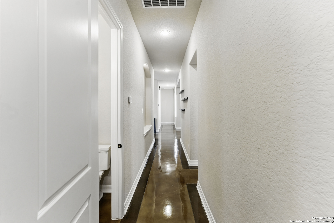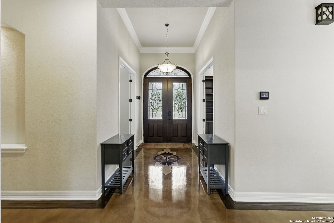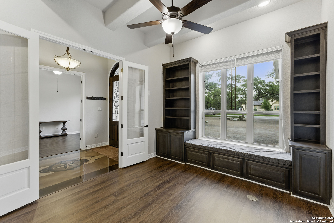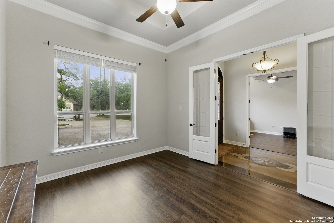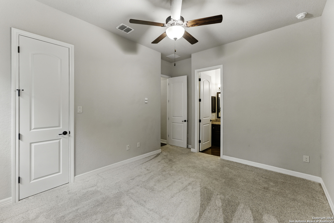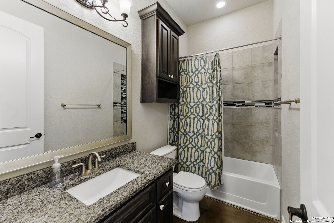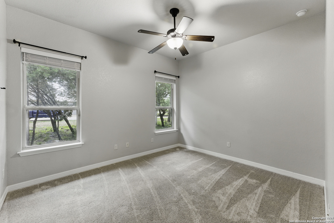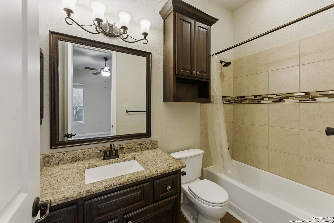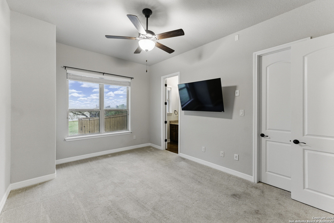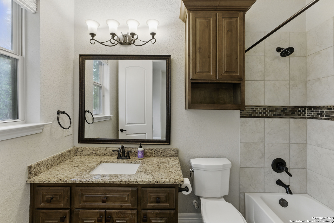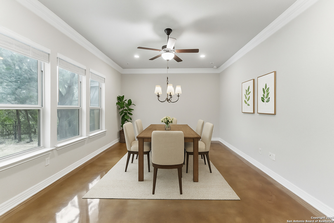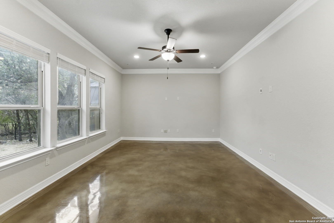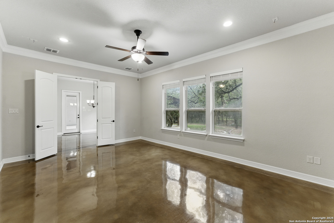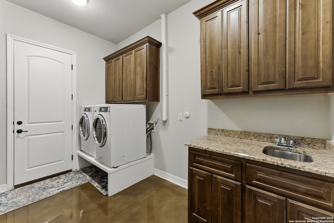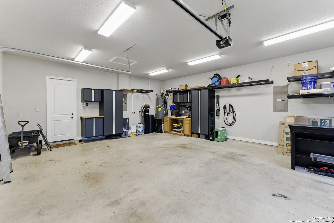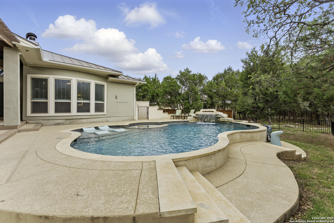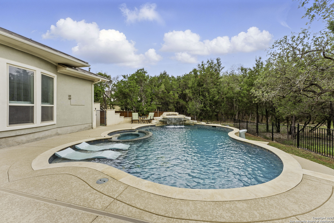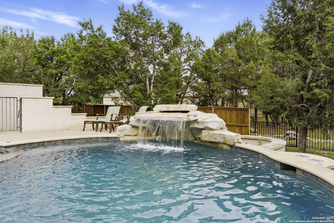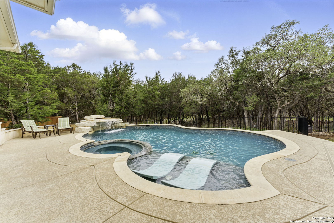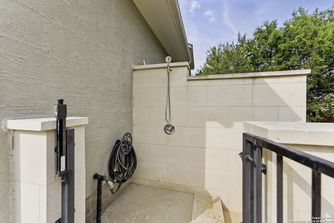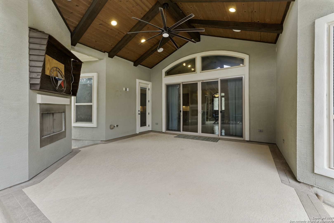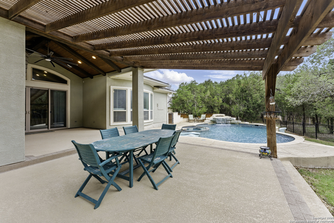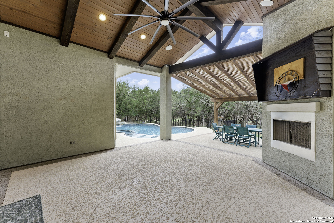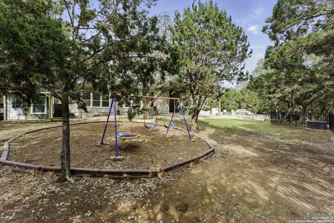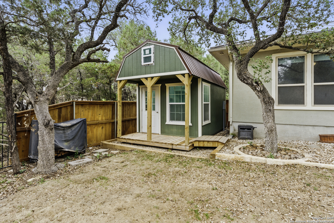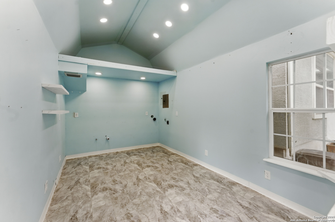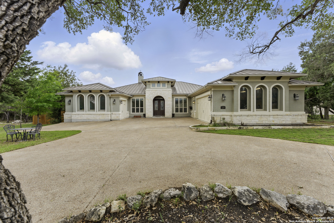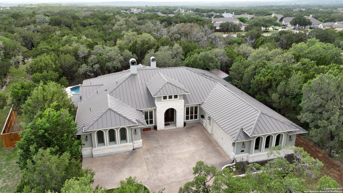Status
Market MatchUP
How this home compares to similar 4 bedroom homes in New Braunfels- Price Comparison$569,041 higher
- Home Size1001 sq. ft. larger
- Built in 2018Older than 59% of homes in New Braunfels
- New Braunfels Snapshot• 1263 active listings• 46% have 4 bedrooms• Typical 4 bedroom size: 2459 sq. ft.• Typical 4 bedroom price: $510,858
Description
Luxury Living in The Preserve at Mission Valley Experience luxury living at its finest on a rare 2.10-acre pie-shaped estate (with the back acre forested for extra privacy) in one of the area's premier gated communities. This exquisite single-story home showcases 4 spacious bedrooms-each with a private in-suite bath-plus two dedicated offices, an expansive media/flex room, and a 3-car garage (with an extended bay in the 2 car side for extra storage as well as a mini-split in the separate one care garage for comfort). Designed for both comfort and prestige , the home features two wood-burning fireplaces and a resort-style outdoor haven complete with a custom heated gunite pool, spa, waterfall, and a heated outdoor shower discreetly concealing pool equipment. The lavish primary suite offers dual walk-in closets with custom built-ins, a jetted tub with lights, and a spa-inspired walk-in shower. A fully equipped shed with electricity, water, and AC adds unmatched versatility. With impeccable craftsmanship and high-end upgrades throughout, this home redefines luxury Hill Country living.
MLS Listing ID
Listed By
Map
Estimated Monthly Payment
$9,327Loan Amount
$1,025,905This calculator is illustrative, but your unique situation will best be served by seeking out a purchase budget pre-approval from a reputable mortgage provider. Start My Mortgage Application can provide you an approval within 48hrs.
Home Facts
Bathroom
Kitchen
Appliances
- Propane Water Heater
- Built-In Oven
- Solid Counter Tops
- 2+ Water Heater Units
- Disposal
- Electric Water Heater
- Dryer
- Cook Top
- Garage Door Opener
- Security System (Owned)
- Refrigerator
- Ice Maker Connection
- Microwave Oven
- Carbon Monoxide Detector
- Ceiling Fans
- Washer Connection
- Dryer Connection
- Dishwasher
- Water Softener (owned)
- Private Garbage Service
- Washer
- Chandelier
- Smooth Cooktop
Roof
- Metal
Levels
- One
Cooling
- One Central
Pool Features
- Pool is Heated
- AdjoiningPool/Spa
- Hot Tub
- In Ground Pool
Window Features
- Some Remain
Exterior Features
- Storage Building/Shed
- Partial Fence
- Mature Trees
- Covered Patio
- Double Pane Windows
- Patio Slab
- Wrought Iron Fence
- Has Gutters
- Privacy Fence
Fireplace Features
- Stone/Rock/Brick
- Wood Burning
- Living Room
Association Amenities
- Controlled Access
Accessibility Features
- First Floor Bedroom
- First Floor Bath
- No Stairs
Flooring
- Carpeting
- Stained Concrete
Foundation Details
- Slab
Architectural Style
- Traditional
- One Story
Heating
- Central
- 1 Unit
