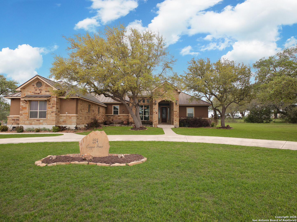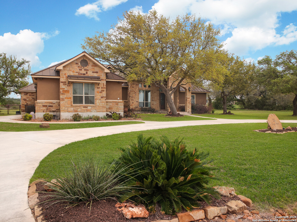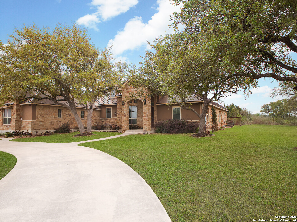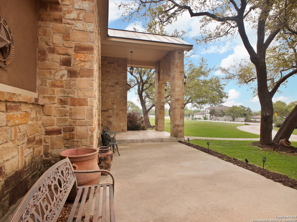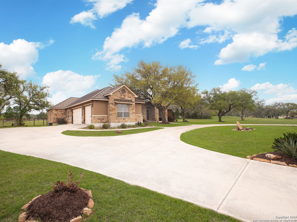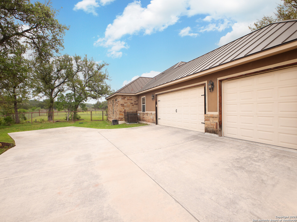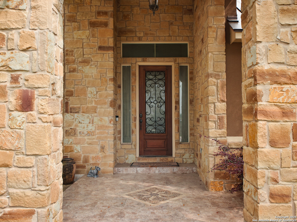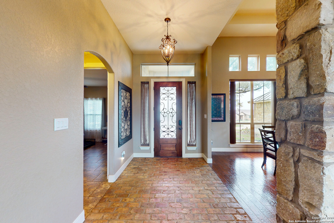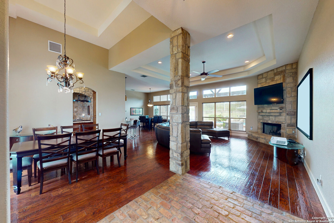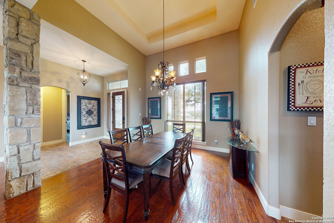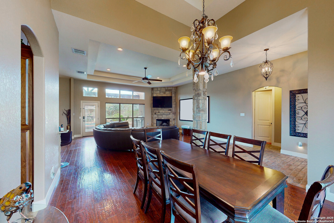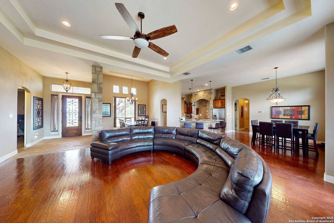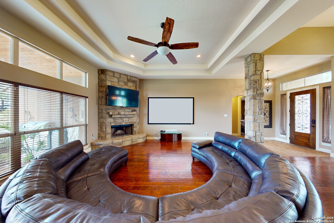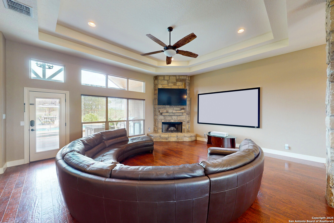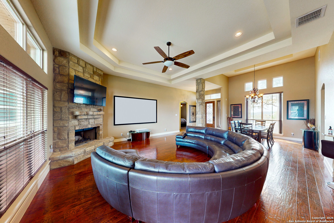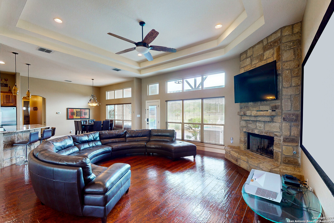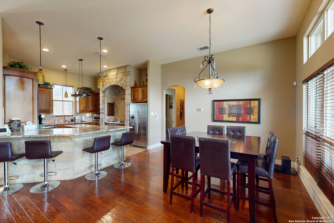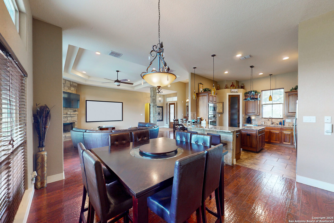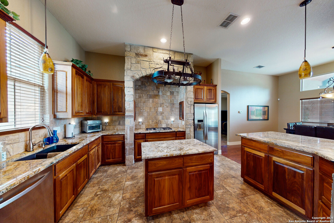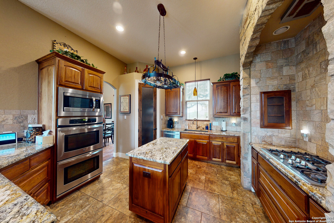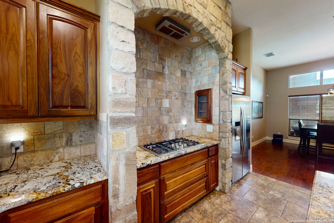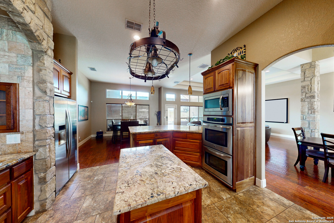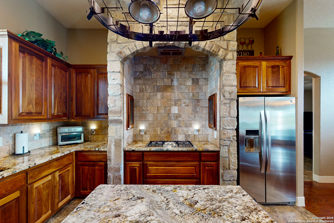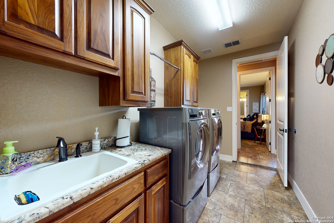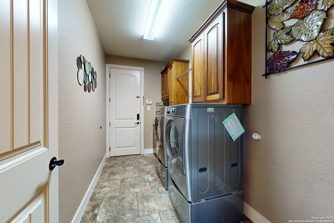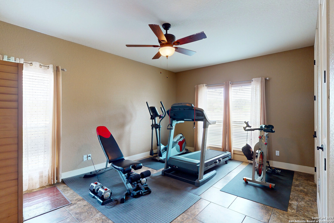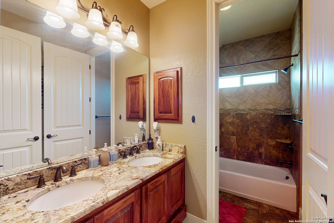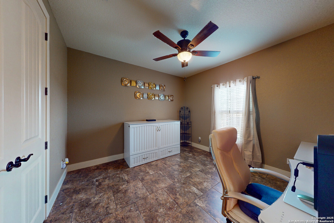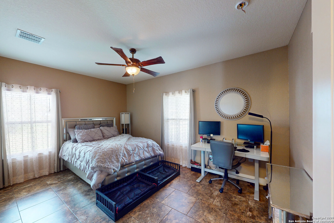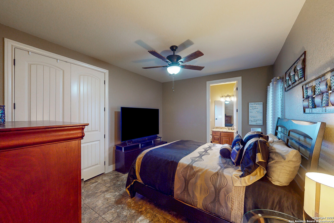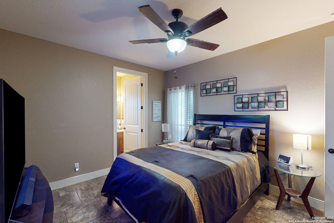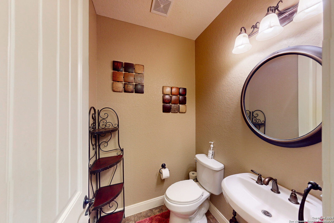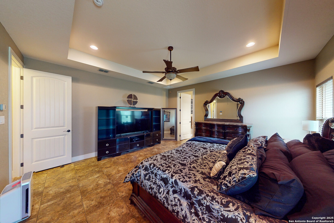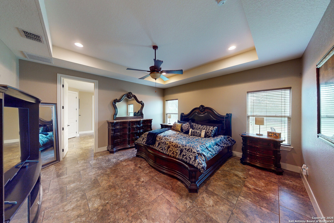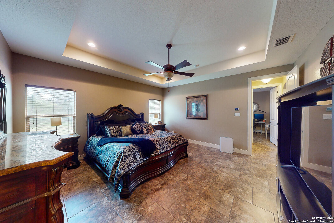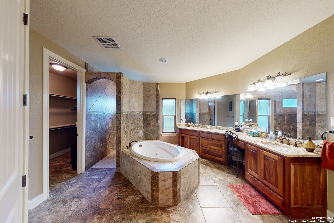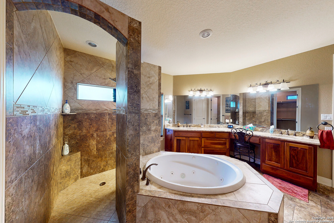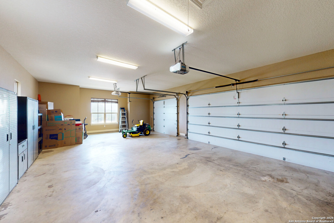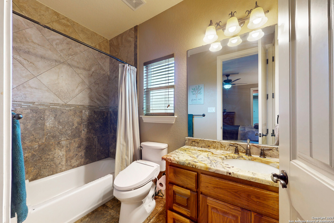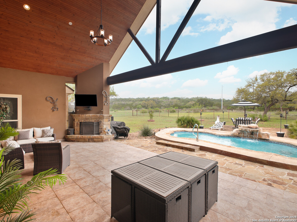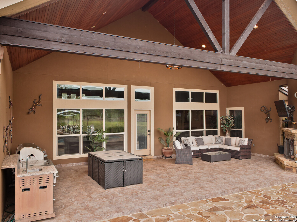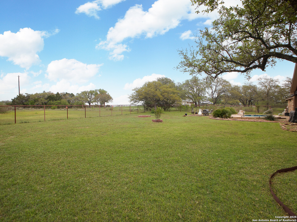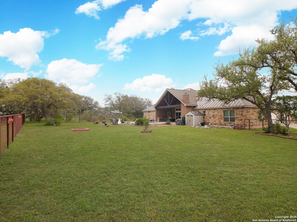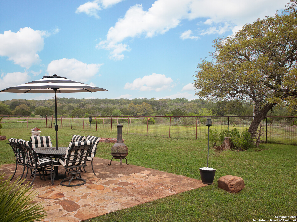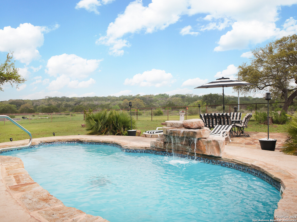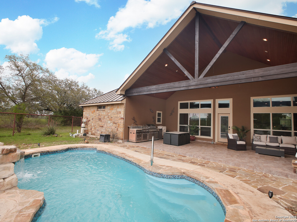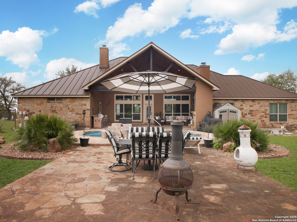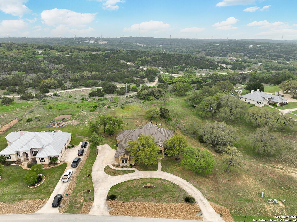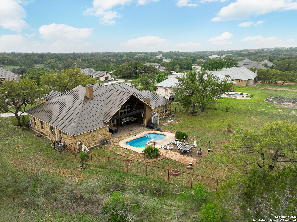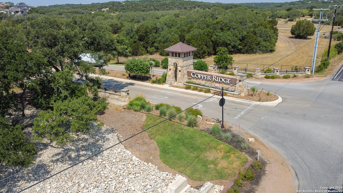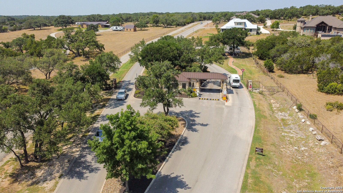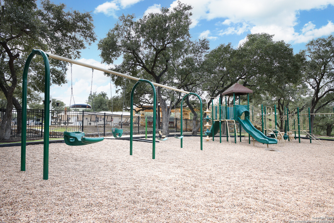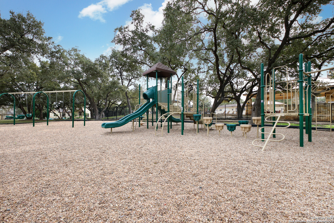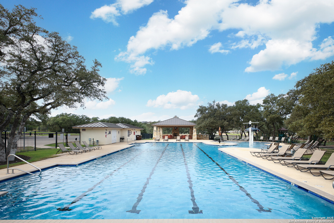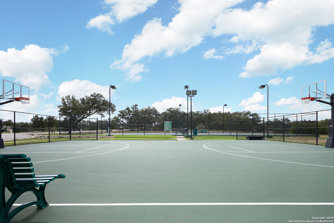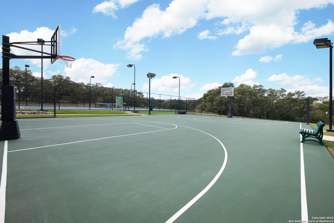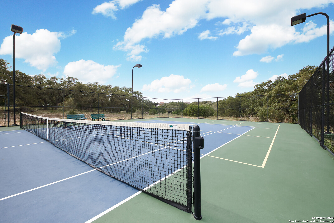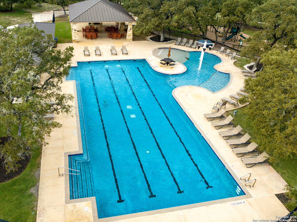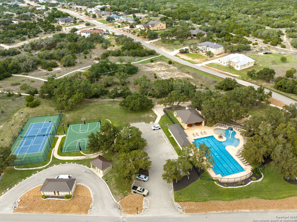Status
Market MatchUP
How this home compares to similar 5 bedroom homes in New Braunfels- Price Comparison$63,864 higher
- Home Size240 sq. ft. smaller
- Built in 2013Older than 72% of homes in New Braunfels
- New Braunfels Snapshot• 1263 active listings• 5% have 5 bedrooms• Typical 5 bedroom size: 3298 sq. ft.• Typical 5 bedroom price: $766,134
Description
Exquisite Single-Story Stone/Stucco Home on 1 Acre in Prestigious Copper Ridge Experience refined Hill Country living in this stunning 5-bedroom, 3.5-bathroom estate, gracefully set on a beautifully landscaped 1-acre lot in the highly sought-after Copper Ridge community of New Braunfels. A welcoming brick entryway, enhanced by elegant recessed ceilings and ambient lighting, sets the tone for the quality craftsmanship found throughout the home. Inside, the open-concept layout offers seamless flow for both entertaining and everyday living. The living room and primary suite feature dramatic recessed ceilings that add to the home's spacious, luxurious feel. The chef's kitchen is truly the heart of the home-boasting custom cabinetry, a large center island, wraparound breakfast bar, gas cooktop, double ovens, and stainless steel appliances that blend function with style. The expansive primary suite is privately tucked away at the rear of the home and includes a spa-inspired en-suite bath featuring a whirlpool soaking tub, oversized walk-in tile shower, and generous walk-in closet. Additional Highlights Include: Four spacious secondary bedrooms, Three full bathrooms and one half-bath, Oversized 3-car garage with ample storage, In ground pool and two fireplaces. Step outside to your own private oasis-complete with an in-ground pool, a large 33x13 covered patio featuring a fireplace, mounted TV, gas grill, and sink-perfect for entertaining or relaxing year-round. As a resident of Copper Ridge, you'll enjoy exclusive access to resort-style amenities, including a clubhouse, pool, playground, tennis and basketball courts, and a 24-hour guarded entrance for added peace of mind.
MLS Listing ID
Listed By
Map
Estimated Monthly Payment
$7,187Loan Amount
$788,500This calculator is illustrative, but your unique situation will best be served by seeking out a purchase budget pre-approval from a reputable mortgage provider. Start My Mortgage Application can provide you an approval within 48hrs.
Home Facts
Bathroom
Kitchen
Appliances
- Dishwasher
- Washer Connection
- Microwave Oven
- Custom Cabinets
- Chandelier
- Gas Water Heater
- Dryer Connection
- City Garbage service
- Garage Door Opener
- Smoke Alarm
- Vent Fan
- Cook Top
- Security System (Owned)
- Double Ovens
- Central Vacuum
- Gas Cooking
- Disposal
- Ceiling Fans
Roof
- Metal
Levels
- One
Cooling
- Two Central
Pool Features
- In Ground Pool
Window Features
- All Remain
Exterior Features
- Mature Trees
- Covered Patio
- Sprinkler System
- Gas Grill
- Cross Fenced
- Storage Building/Shed
Fireplace Features
- Living Room
- Two
Association Amenities
- Jogging Trails
- Basketball Court
- Controlled Access
- Tennis
- Pool
- Park/Playground
- Clubhouse
Flooring
- Wood
- Ceramic Tile
- Brick
Foundation Details
- Slab
Architectural Style
- One Story
Heating
- Central
